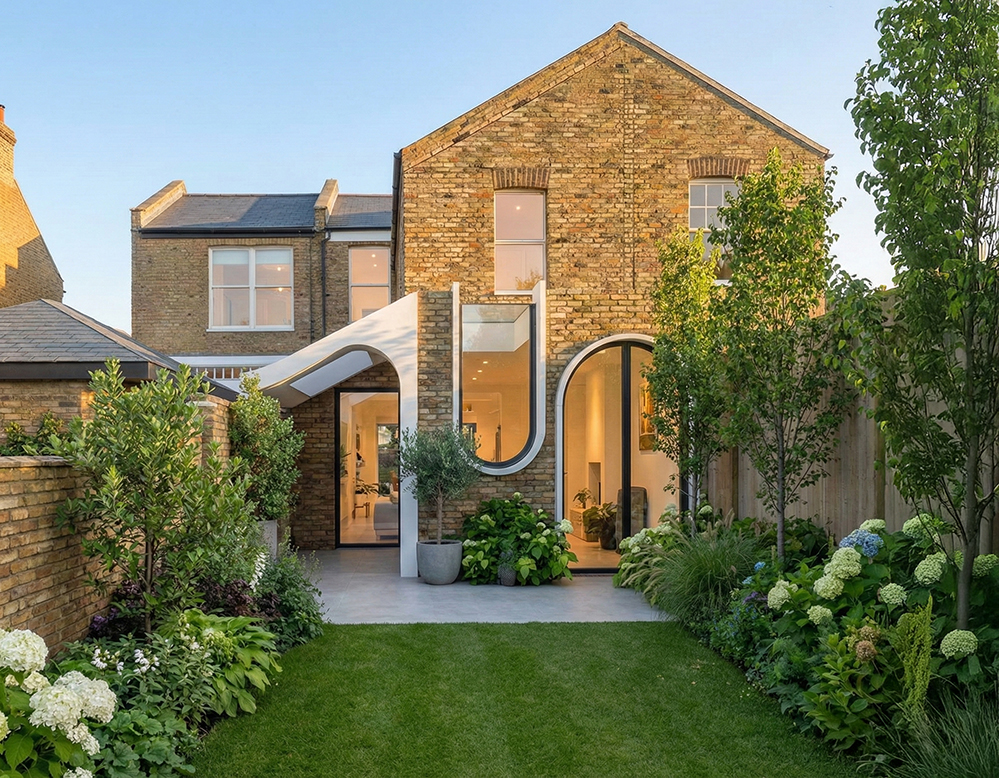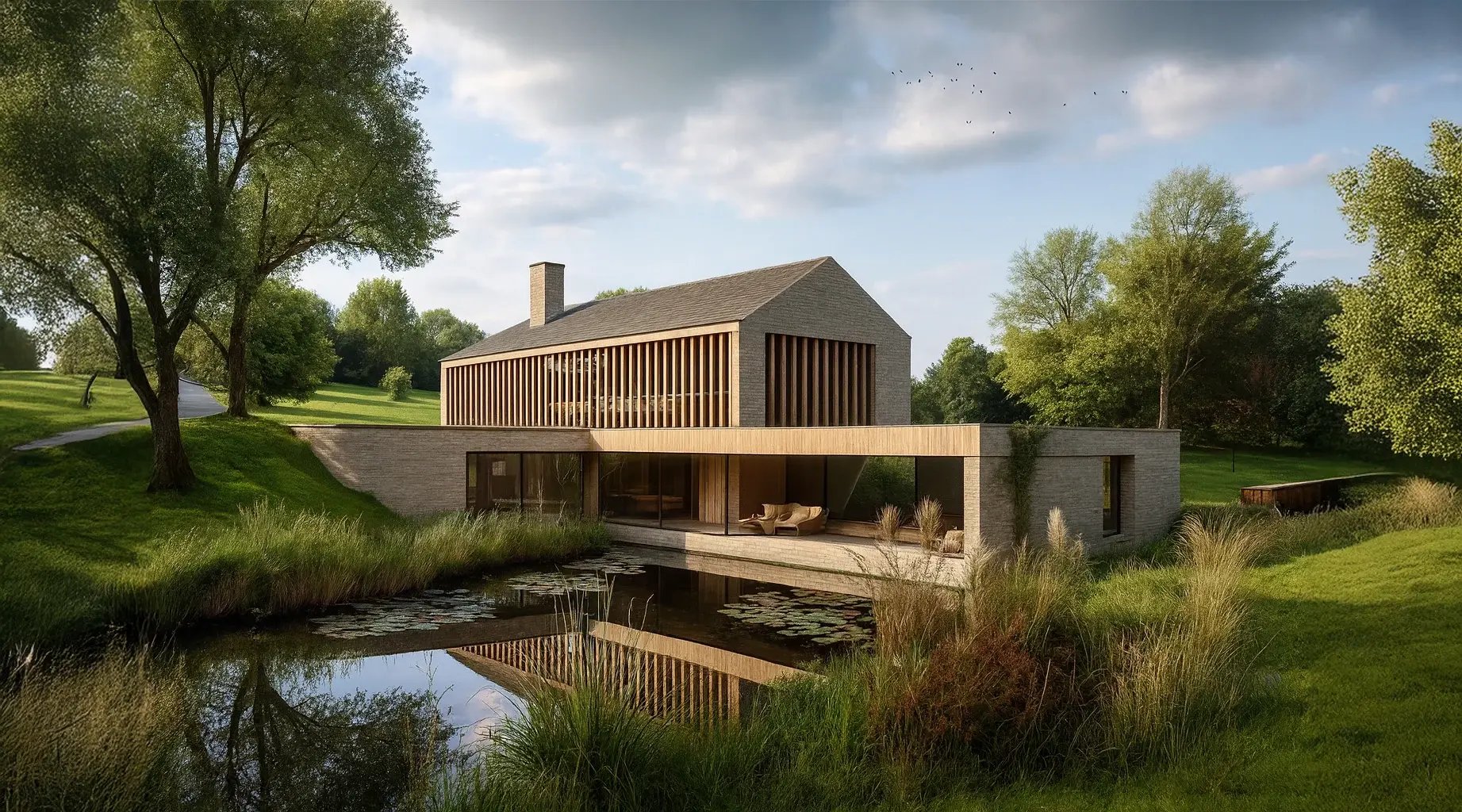Architecture that rises from place, craft and purpose
Design-led, low-energy buildings shaped with care, intelligence and restraint.
Crafting Sustainable Living Environments
Welcome to RISE Design Studio.
We design thoughtful, low-energy homes that are beautiful to live in and built to last.
Based in London and Barcelona, with over 14 years of experience, we specialise in extensions, renovations, and new homes for clients investing £200k - £5m. Our work combines bold architecture with a fabric-first, sustainability-led approach - using natural materials to create healthy, breathable spaces that perform as well as they feel.
From Passivhaus-inspired retrofits to carefully crafted new builds, every project is shaped around comfort, longevity, and clarity - turning ambition into places that genuinely improve daily life.
Residential
Projects ranging from new build houses, partial or complete renovations and multi-unit schemes.
Culture & Arts
Projects ranging from cinemas to theatres to community halls to concert and music venues to art studios and workshops.
Education
Projects ranging from primary and secondary schools to universities and colleges as well as specialist training centres.
Hospitality
Projects ranging from restaurants to bars and cafes to hotels and spa and wellness centres.
Commercial
Projects ranging from office buildings to retail and warehouses and leisure facilities.
Interior Design
For Interior Design we focus on the planning, functional design, and aesthetic enhancement of interior spaces to improve the quality of life and culture of the occupants.

An Innovative & Sustainable Architect Studio
RISE Design Studio is a collective of passionate, highly skilled architects committed to crafting exceptional, sustainable homes that embody your unique vision and personality. Our innovative design process, coupled with cutting-edge technology and eco-friendly practices, transforms your aspirations into reality. Leveraging years of experience in collaborating with local planning authorities and mastering state-of-the art design tools, we're prepared to overcome any architectural challenge while adhering to your timeline and budget constraints. We provide each client with customized sustainability packages that exceed current building regulations, significantly reducing environmental impact and paving the way for a more sustainable future. Our designs not only meet your present needs but also contribute to a brighter tomorrow for generations to come.
How We Turn Your Ideas Into Reality
We are design-led architects, using Passivhaus techniques to craft together healthy, comfortable buildings that look beautiful and perform efficiently. We have outlined below how we help develop your initial brief to a space that suits all your needs. Learn More.
.webp?width=400&height=200&name=Stage%200%20(1).webp)
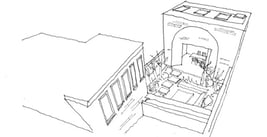
.webp?width=400&height=200&name=Stage%201%20(1).webp)
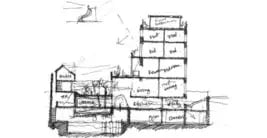
.webp?width=400&height=200&name=Stage%202%20(3).webp)
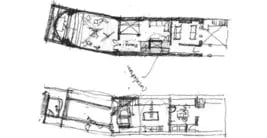
.webp?width=400&height=200&name=Stage%203%20(1).webp)
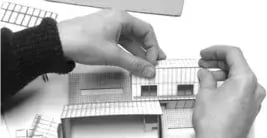
.webp?width=400&height=200&name=Stage%204%20(1).webp)
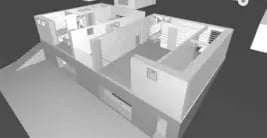
.webp?width=400&height=200&name=Stage%205%20(1).webp)
.webp?width=267&height=138&name=Construction%20(1).webp)
-1.webp?width=400&height=200&name=Stage%206%20(1)-1.webp)
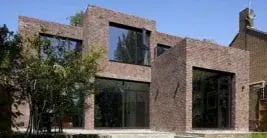
.webp?width=400&height=200&name=Stage%207%20(1).webp)
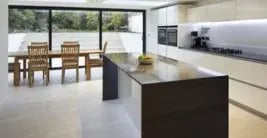

Testimonials
The Bunker
RISE introduced a novel outlook by focusing on the potential opportunities, a seldom-seen approach. They motivated us to investigate 'what if' situations, thereby unlocking a realm of imaginative possibilities.
Steph Keelan, client of The Bunker
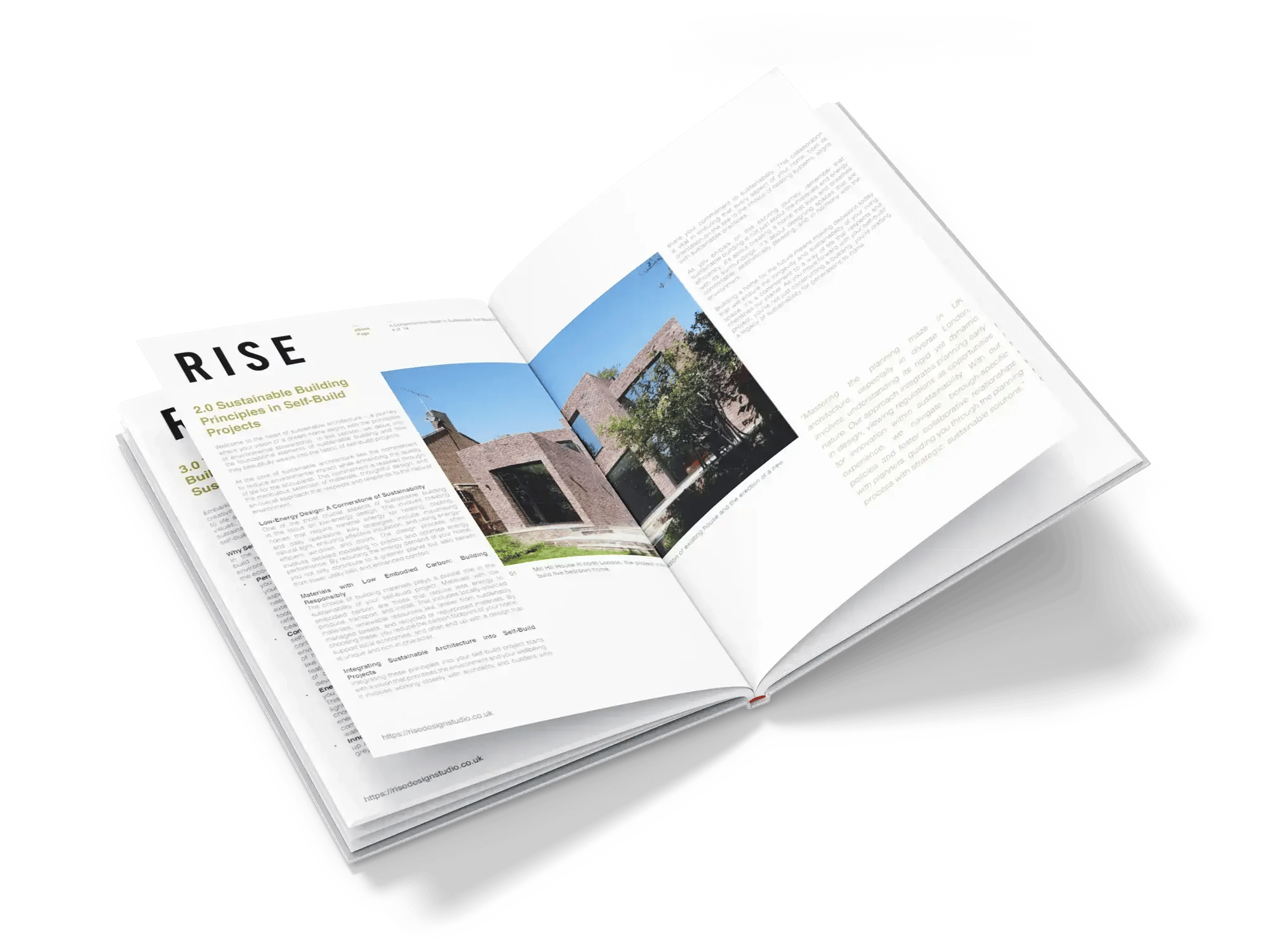
Want To Learn More About RISE?
Download A FREE Copy Of One Of Our Brochures
More information can also be found in one of our free downloadable guides, which explores a few of our recent projects in further detail and demonstrates some of the ways in which we can help you turn your concept into reality.
Frequently Asked Questions
Do you offer an initial chat before committing?
We do – but we keep it purposeful. Our first conversation is about discovering whether we’re the right match for each other. No hard sell. Just a space to explore whether your project is feasible, your ambitions align with ours, and your values are rooted in considered, low-energy design. If they are, we’ll walk this journey with you.
Is your work limited to London?
London is where we started, but it’s not where we stop. We’ve designed homes, studios, and public buildings across the UK – and further afield in Paris, rural Ireland and Barcelona, when the project sings to our values. While planning advice is limited to England, our architecture is borderless.
Who do you typically work with?
We work best with people who are ready to build with intention. Homeowners. Developers. Dreamers and doers. Whether your budget is modest or ambitious, we’re drawn to those who value quality, sustainability, and storytelling over square footage and speed.
How involved can I be?
You choose. Want to co-create and get into the details? Brilliant. Prefer to hand us the reins and focus on the big picture? Also great. Either way, you’ll feel heard, informed, and supported throughout.
What kinds of projects do you take on?
We don’t chase trends. We design timeless, low-energy buildings — homes that breathe, spaces that gather people, places that give more than they take. Whether it's a retrofit, new build, or adaptive reuse, we pursue projects with a purpose.
Will you understand what I want?
Not just understand — we’ll challenge, refine, and elevate your ideas. We listen deeply, interpret sensitively, and design boldly. Your values, vision, and lived experience shape the heart of every project.
How many options will I see during design?
Design isn’t about overwhelming you with dozens of sketches. It’s about clarity. We develop two or more distinct concepts, refined through conversation and research. Then we work closely with you to shape the right solution – the one that fits your life and lasts the distance.
Will I have a single point of contact?
Yes. You’ll have one project leader who knows your story from the first sketch to final sign-off. Fewer handovers. More trust. That’s how we keep the process personal and focused.
Who makes up the team behind my project?
We’re a tight-knit team of architects, technologists, and creative collaborators. Around us is a trusted circle of engineers, consultants, craftspeople, and environmental specialists — brought in when your project calls for them. Every person involved is aligned on one goal: meaningful, sustainable design.
Can you guide my project from start to finish?
That’s where we shine. From first concept to final detailing, we take your project through every RIBA stage with clarity and care. Whether it’s a full service or a tailored part of the journey, we’ll ensure your time, budget, and energy are spent wisely — and that your building performs beautifully for generations.
Will I need to bring in other consultants?
Yes, often. Structural engineers, planning consultants, and sustainability experts — each plays a part in delivering great architecture. We’ll guide you on who’s needed, when, and why. We’ve built strong relationships with specialists who share our values and understand how to bring low-carbon buildings to life.
What makes working with chartered architects different?
Depth of training. Breadth of experience. A code of ethics. Choosing a RIBA-chartered studio means you’re working with professionals held to the highest standard in the built environment. But with RISE, you also get a creative partner who leads with integrity, builds with conscience, and designs with soul.
Why should we work together?
Because we believe buildings should improve the lives of those who use them — and respect the earth beneath them. At RISE, architecture isn’t just what we do; it’s our way of pushing back against wasteful design, one well-crafted, low-energy space at a time. If that excites you, we’re already halfway there.
What kind of investment should I expect to make?
For most of the projects we take on, our services begin at around £4,000. That’s the starting line for meaningful architecture — design that’s tailored, responsible, and built to last. Feasibility studies tend to sit somewhere between £2,000 and £11,000+, depending on complexity, site conditions, and your aspirations. Below that, it becomes difficult to uphold the level of care and rigour we bring to every project.
How much should I budget for planning-related work?
Planning is never just paperwork — it’s strategic design thinking, storytelling, negotiation, and anticipation. Our planning services typically start from £4,000. This includes everything from developing a compelling design narrative to preparing drawings and managing the application process. We’ll provide a clear, itemised proposal from the outset, so you know exactly what you’re paying for — and why.
What if I want full architectural services, from first sketch to final detail?
As a broad guide, our full service — design to delivery — is calculated as a percentage of your build cost, typically between 11% and 16%, depending on project scale and complexity. It includes everything: concept design, planning, technical detailing, tendering, and contract administration through to the final touches. You can also scale the service — some clients need the full orchestra; others just need the strings section. We’ll shape it around your needs.
Why are your fees higher than some other architects’?
Because we’re not in the business of cutting corners. Good architecture doesn’t happen on the cheap. It takes time, insight, iteration — and a deep understanding of how to balance creativity, cost, and carbon.
We’ve seen what happens when people go for the lowest quote: overdrawn timelines, planning setbacks, awkward layouts, costly on-site revisions. What looks like a saving now can become a silent expense later.
We’re always happy to review a competing quote — not to undercut, but to ensure you're comparing like for like. And if needed, we can tailor the scope to suit your budget while preserving the integrity of your brief.
Our clients often tell us that what we’ve saved them in construction costs, programme delays, and redesigns far outweighs any upfront fee difference. Add to that the peace of mind — of knowing your project is in capable, committed, and experienced hands.
So, what’s the cost of good architecture?
It’s less than the cost of getting it wrong.
Can you advise me before I buy land or property?
Yes — and we believe you should always seek professional advice before committing.
Pre-Purchase Feasibility & Planning Appraisal helps you understand not just what’s possible, but what’s likely — based on a full site analysis and planning context. We'll assess development potential, risks, constraints, and opportunities — with sustainability, heritage, and future value all in mind. The goal? Minimise uncertainty. Maximise potential.
Can anyone guarantee planning permission?
No — and if they say they can, be cautious. Planning permission is never guaranteed. It’s a decision made by your local authority, not by your architect. But while we can’t promise a rubber stamp, we can promise this: an experienced, strategic approach that gives your project the best possible chance. By aligning your brief with planning policy and championing design excellence, we’ve successfully secured permissions on complex and sensitive sites — time and again.
Do you have experience navigating tricky planning scenarios?
Very much so. From tight urban plots and conservation areas to listed buildings and Green Belt land, we thrive on challenge. We use a rigorous, step-by-step planning strategy designed to uncover the hidden potential in sites others walk away from. Our work blends deep design thinking with proactive engagement — not just submitting applications, but negotiating with officers and planning for success from the outset.
Should I go through a Pre-Application process first?
If your project touches sensitive territory — like listed buildings, conservation zones, or protected land — the Pre-App route is often smart. It creates a line of dialogue with planning officers and gives us valuable insights to shape the proposal. Done well, a Pre-App helps us position your project more strategically for full approval. Done poorly, it can damage perception and momentum. That’s why experience matters.
What’s the difference between planning permission and building regulations?
Planning permission is about the big picture: "Can we build this here?"
Building regulations are about the details: "Are we building it safely and correctly?"
Planning looks at context, policy, and impact. Building regs dive into structure, fire safety, insulation, drainage, ventilation, and more. You typically need both — and each stage has its own role in delivering a building that’s legal, safe, and durable.
Will I need building regulations approval for my project?
In most cases, yes. Whether you're building an extension, converting a loft, altering a structure, or changing the use of a property — you’ll need to demonstrate compliance with building regulations.
There are two routes:
- Full Plans Application – detailed drawings are submitted in advance, giving you clear, upfront approval.
- Building Notice – faster and more informal, but riskier, as inspections happen during construction with no prior review of plans.
We’ll help you decide which route suits your project — but we usually recommend the Full Plans route for peace of mind and reduced site risk.
How much will my project cost overall?
The short answer: it depends. The more honest answer: it depends on what you're building, how you're building it, and why.
We don’t do guesswork or vague ballpark figures. But we can offer well-informed cost ranges — always rooted in current market conditions, construction methods, and your ambitions around quality, complexity, and sustainability. What you’ll find below are meaningful starting points — and once we know more, we’ll help sharpen the numbers with real clarity.
What’s the cost of a full internal refurbishment?
If you’re rethinking the inside of your home — structurally, spatially, and aesthetically — allow between £2,350 and £3,550 per square metre. This includes major layout changes, structural interventions, re-plumbing, rewiring, and high-quality finishes. It’s the full reset.
If your changes are lighter — no walls moving, but still a complete refresh with new electrics, plumbing, and decoration — budget around £1,800 to £2,900 per square metre.
And if you’re simply upgrading the surface — new floors, replastering, decorating, minor tweaks — you might work within £1,200 to £2,300 per square metre.
Remember: even ‘minor works’ can trigger unforeseen issues in older buildings — we always recommend a contingency.
What’s the cost of building an extension?
Extensions come in many shapes: side returns, rear additions, wraparounds. For these, allow around £2,200 to £3,400 per square metre, depending on complexity and access.
Basement extensions are the most costly — often £3,400 to £4,100 per square metre, due to excavation, waterproofing, and structural risk.
Loft conversions with roof windows typically start at £75,000, while mansard extensions — with more floor area and structural complexity — begin at £115,000. Costs increase with bespoke elements, higher performance insulation, and sustainability upgrades — all things we’re passionate about.
How much does it cost to build a new house?
Designing a new home from scratch — your own self-build — is one of the most exciting journeys we support. Build costs generally range between £2,900 and £4,100 per square metre in and around London.
But let’s be honest: the range only becomes real once we understand:
- Site conditions and whether a basement is required
- The chosen construction method (e.g. timber frame, masonry, CLT)
- Your desired performance level — are we meeting baseline regs or aiming for Passivhaus?
- The quality of materials, finishes, and systems
Want to unlock the potential of your home or site?
That’s what we do best. We’re here to help you make sense of your options — to explore what’s possible, what’s permitted, and what’s worth pursuing. Whether you’re working with an old building, a bare plot, or something in between, we’ll help you make confident decisions with your budget, your time, and your planet in mind.
RISE Design Studio is an architecture practice based in London and Barcelona, working across the UK, Spain, and beyond.
Our mission is simple: to design buildings that tread lightly, perform beautifully, and stand the test of time. From thoughtfully reimagined homes to low-energy new builds, we work with clients who care about quality, craft, and sustainability.
We’re proud to serve a wide network of communities — including:
Barcelona, Belgravia, Camden, Central London, Chelsea, Chelmsford, Chiswick, Croydon, Ealing, East London, Essex, Guildford, Hackney, Hampstead, Havering, Hertfordshire, Islington, Kensington, Kent, Kensal Rise, Mayfair, North Kensington, North London, Notting Hill, Queen’s Park, Richmond, South Hampstead, South Kensington, South London, St Albans, Surrey, West Hampstead, West London, Westminster, West Midlands, Willesden, and Wimbledon.
Wherever you are, if you're looking to unlock the potential of your space with clarity, creativity, and care — we’d love to hear your story.
Press & Awards
RISE Design Studio has won and been shortlisted for several prestigious architecture prizes, including the 2018 RIBA London Awards. Our projects have featured in Channel 4, Living Etc, Elle Decoration, the Financial Times, Grand Designs and The Guardian.










.webp?width=300&height=100&name=New%20London%20Awards%20(1).webp)

























Where Innovation Meets Imagination
We Would Love To Hear More About Your Project Brief.
Request a Consultation Today — Let’s Bring Your Ideas to Life.
At RISE, we believe architecture is more than just buildings — it’s about people, places, and purpose. Whether you're looking to transform a home, create a space that supports wellbeing, or build something completely new, every design journey with us begins with listening.
Your consultation is a chance to tell us what matters to you — your lifestyle, your aspirations, your values — so we can translate them into thoughtful, sustainable architecture.
Our experienced team works across homes, cultural spaces, commercial projects and retrofit transformations. We specialise in low-energy design, natural materials and innovative 3D technology to help you see and feel your space before it's built.
This form is your first step. Once submitted, we’ll review your brief and be in touch to arrange a no-obligation call where we’ll share our initial thoughts, discuss next steps, and answer any questions you may have.
We can’t wait to hear more.
Fill In Your Details Here
Journal

Planning Appeals Just Got Faster: What the April 2026 Changes Mean for Your Project
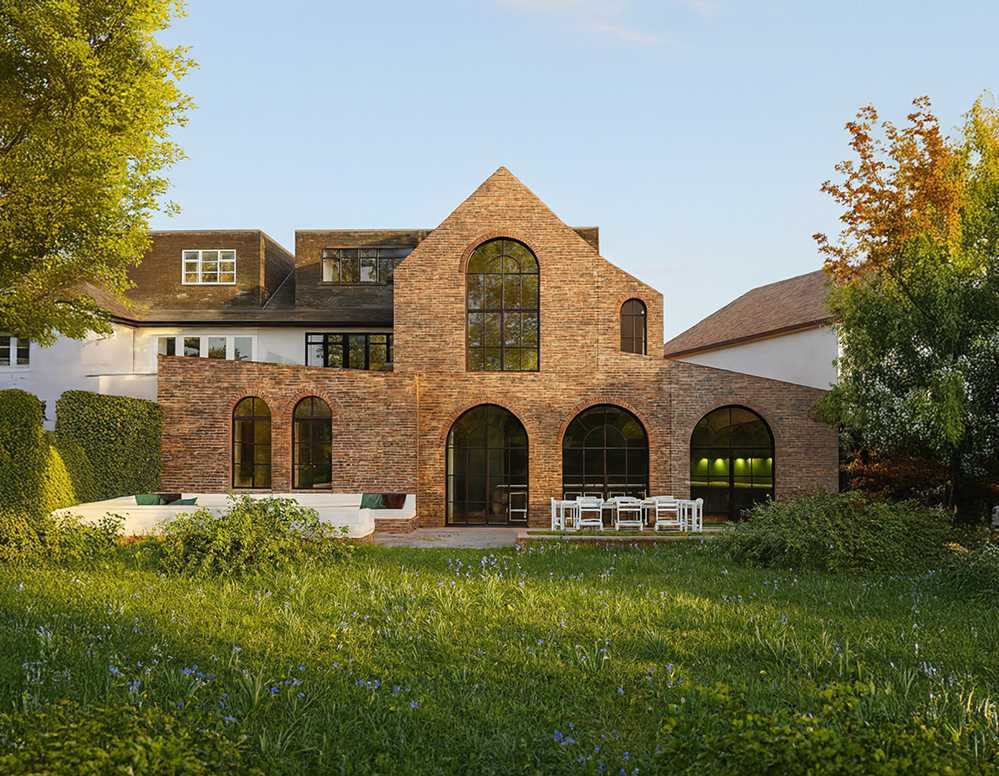
Arches House: A West Hampstead Home Extension by RISE Design Studio Architects
