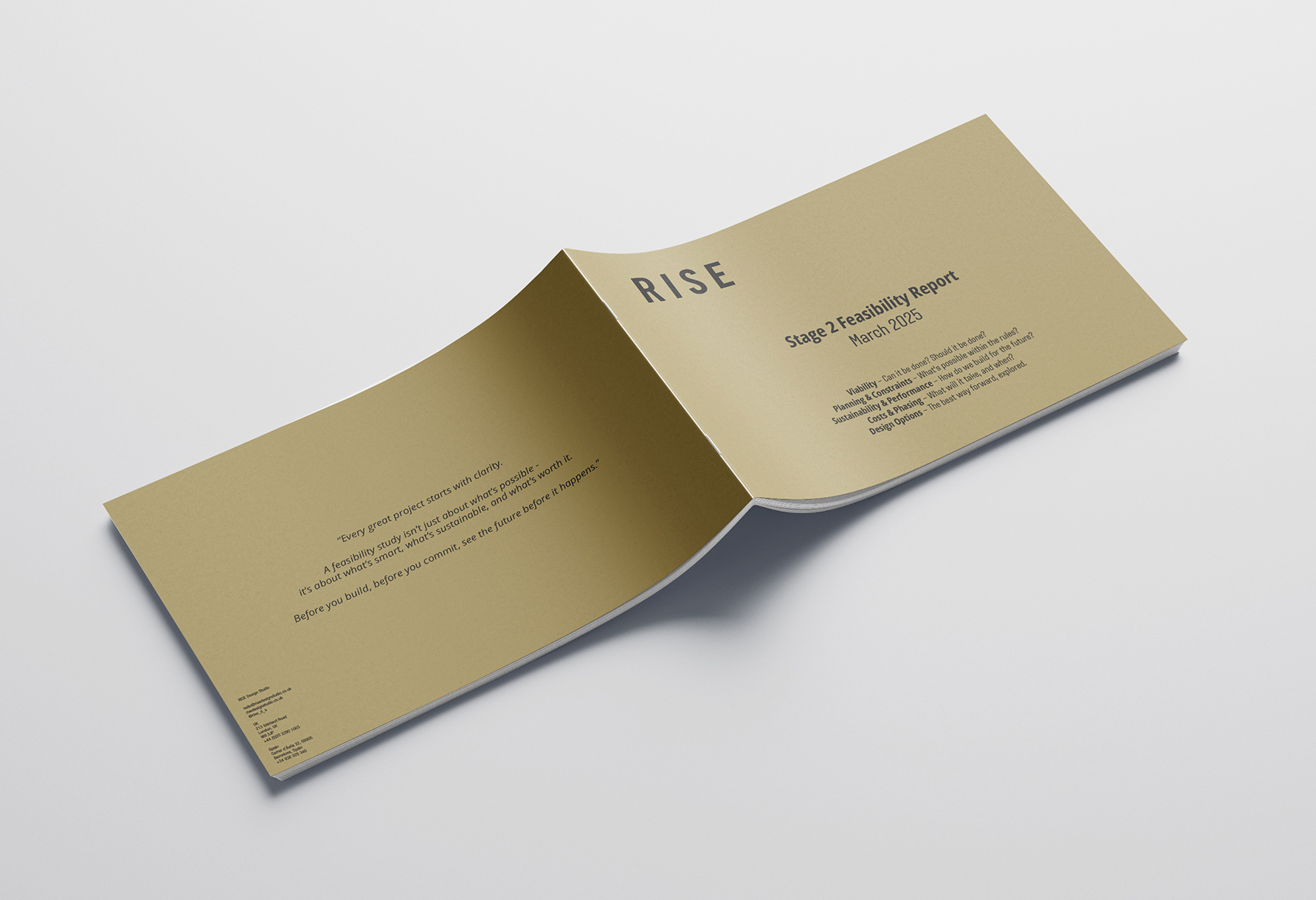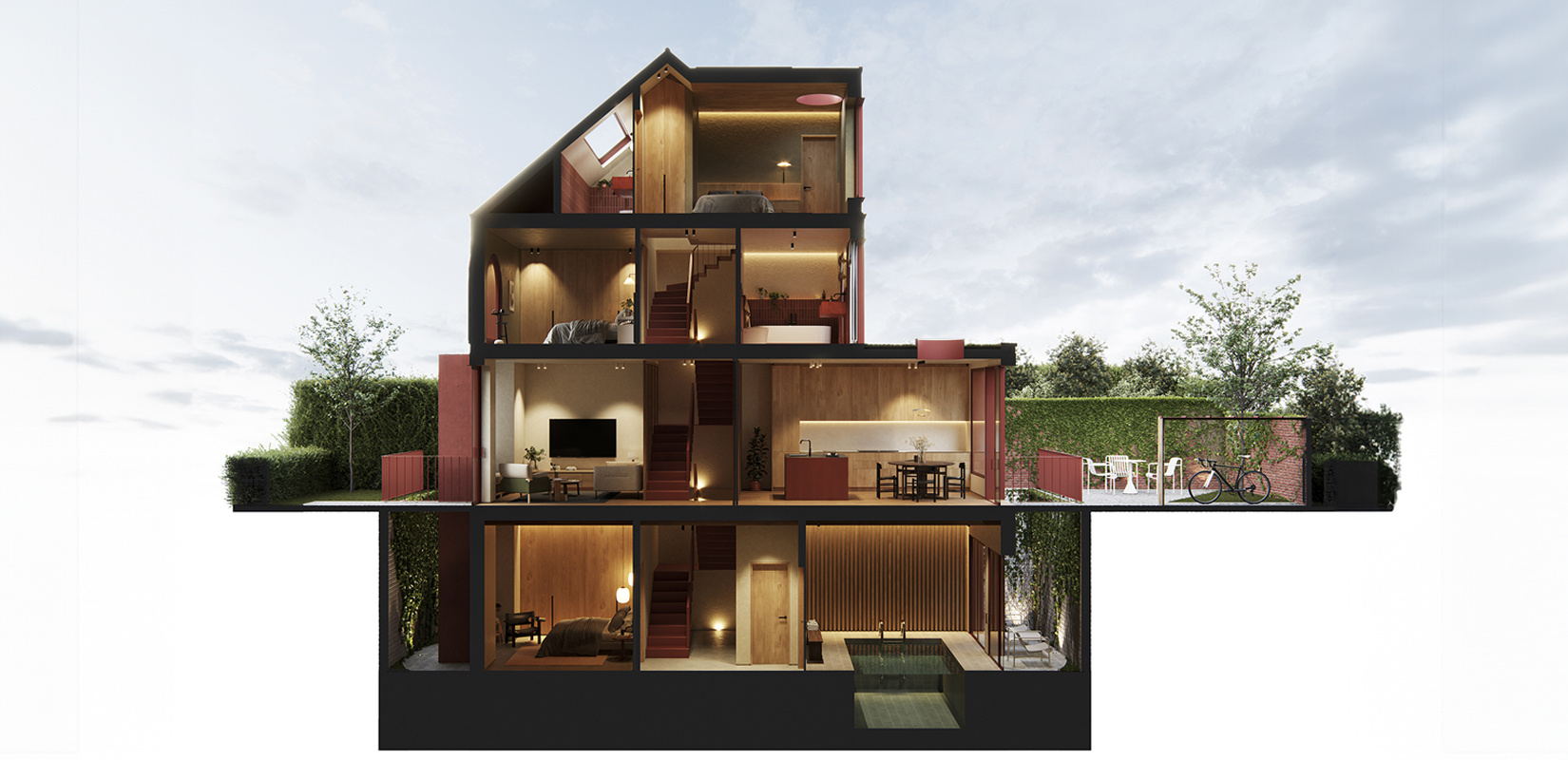
Introduction
The practice has an invested interest in the phenomenology of architecture and how this marries with achieving low energy buildings using traditional model-making techniques as well as the most advanced architectural software to achieve fully informed and layered critical responses to the brief, context and project desire. We work using the BIM platform that allows for a much greater understanding of the building’s evolution from the initial stages of the project allowing for improved visualisation, improved productivity due to easy retrieval of information, increased coordination of construction documents, increased speed of delivery & reduced costs.
We are currently training to be able to provide a comprehensive passivhaus design service for our Clients. Our Certified European Passivhaus Designers will be able to carry out in-house fabric moisture analysis, thermal bridging analysis, PHPP analysis, building performance analysis and project management and comprehensive architectural design. Concurrently, we remain design-led architects, using Passivhaus techniques to craft together healthy, comfortable buildings that look beautiful and perform efficiently.
We have outlined our services below using the RIBA Plan of Work 2013 to describe stage by stage what to expect.

Stage 0 – Strategic Definition
An initial brief is put forward by our Client and then we work to make sure that the requirements are achievable and affordable. We prepare an initial feasibility study to help our Client gain a greater understanding of the opportunities presented by the project than they sometimes expect, and to help them decide the most appropriate approach to design and construction. A cost consultant is often engaged at this stage to provide budget guidance for discussion at this early stage. We feel at this stage it is critical for there to be a deep understanding between the Client and ourselves in order for a successful project.

Stage 1 – Preparation and Brief
A strategic brief is prepared by the Client, which identifies the key requirements and restrictions. Other members of the design team that are required will also be identified. This is likely to include a structural engineer and a party wall surveyor. Depending on the complexity of the project a cost consultant and a mechanical and electrical (M&E) engineer could be appointed as well as a landscape architect, Audio-Visual consultant or lighting consultant.

Stage 2 – Concept Design
A full project brief is created from the strategic brief at this stage to enable sketch designs and initial cost estimates to be produced. This is also a good stage to start engaging in discussions with neighbours and other interested parties if a planning application is thought to be required. This allows for the proposals to be discussed with those affected by them in order to avoid causing unproductive anxiety and also as a matter of courtesy. We respond positively and helpfully to the concerns and interests of the neighbours.
This comprehensive engaged method demonstrates the integrity of our Clients, builds content, long-term relationships and results in successful Planning Applications.
At this stage, pre-application advice is often sought to allow for a more refined and informed full planning application at Stage 3.

Stage 3 – Developed Design
We prepare the developed designs to a further level of detail, this includes co-ordinating and updating the proposals for structural design, building services systems, outline specifications, cost information and project strategies, all in accordance with the design programme. At this point it is often suitable to submit the plans to a Building Control Approved Inspector for informal feedback to ensure that the proposals are compliant with Building Regulations. The consultation with the statutory authorities informs the proposals (planning pre-application advice as well as Building Control) and documentation is prepared for a full application for planning submission.

Stage 4 – Technical Design
The developed designs are developed further to ensure co-ordination of all the building components. At this point it is often suitable to submit the plans to a Building Control Approved Inspector for approval under the statutory Building Regulations. This approval gives a level of comfort but the application can be made up to 24 hours before the work starts on site if necessary.
Additionally, at this stage the developed designs are worked up to tender drawings and it is customary for technical specifications to be compiled so that tendering contractors can price the building elements accurately. Cost consultants should also finalise the cost plan based on the updated information (if required). This final documentation must also be given to the CDM co-ordinator who will then draw up a pre-tender Health and Safety plan.
Potential tenderers are selected and appraised, tenders are obtained and negotiations of the tender sums can be started if necessary. Revisions to the Technical Design can also be made to meet adjustments in the tender sum.
Once an approved tender sum and tenderer have been identified the contract can now be let and a contractor appointed, the Technical Design is issued to the contractor and the Client arranges for the site to be handed over.
By the end of this stage, all aspects of the design will be completed, apart from minor queries arising from the site during the construction stage.

Stage 5 – Construction
This stage involves the construction of the proposals, the administration of the Building Contract by the architect, including regular site inspections and review of progress, issuing of instructions, certifying amounts to be paid to the contractor.

Stage 6 – Handover and Close Out
The architect continues to administer the contract after practical completion of the works, makes the final inspections and provides information to the quantity surveyor or cost consultant to enable them to settle the final account with the contractor. We always adopt Soft Landings protocols; we help the occupants get used to their new building; and we carry out a programme of visits and feedback to ensure complete user satisfaction.

Stage 7 – In Use
On certain projects, Post-occupancy Evaluation and review of Project Performance are undertaken to provide our Clients with a comprehensive feedback and evaluation process for at least two years after the building is occupied.
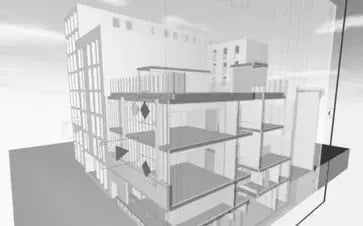
BIMx Hyper-model
We use BIMx Docs throughout our projects to allow Clients to have a full understanding of their project viewing interactive 2D plans, sections + elevations that navigate to the 3D model via hyperlinks. BIMx Hyper-model is a unique technology that brings the full scope of Building Information Models into the dynamic touchscreen environment of mobile devices. Integrated, context-sensitive 2D & 3D building project navigation, with smooth transitions, helps even non-professionals find their way in a full BIM project. See link below for a video explanation of this app.
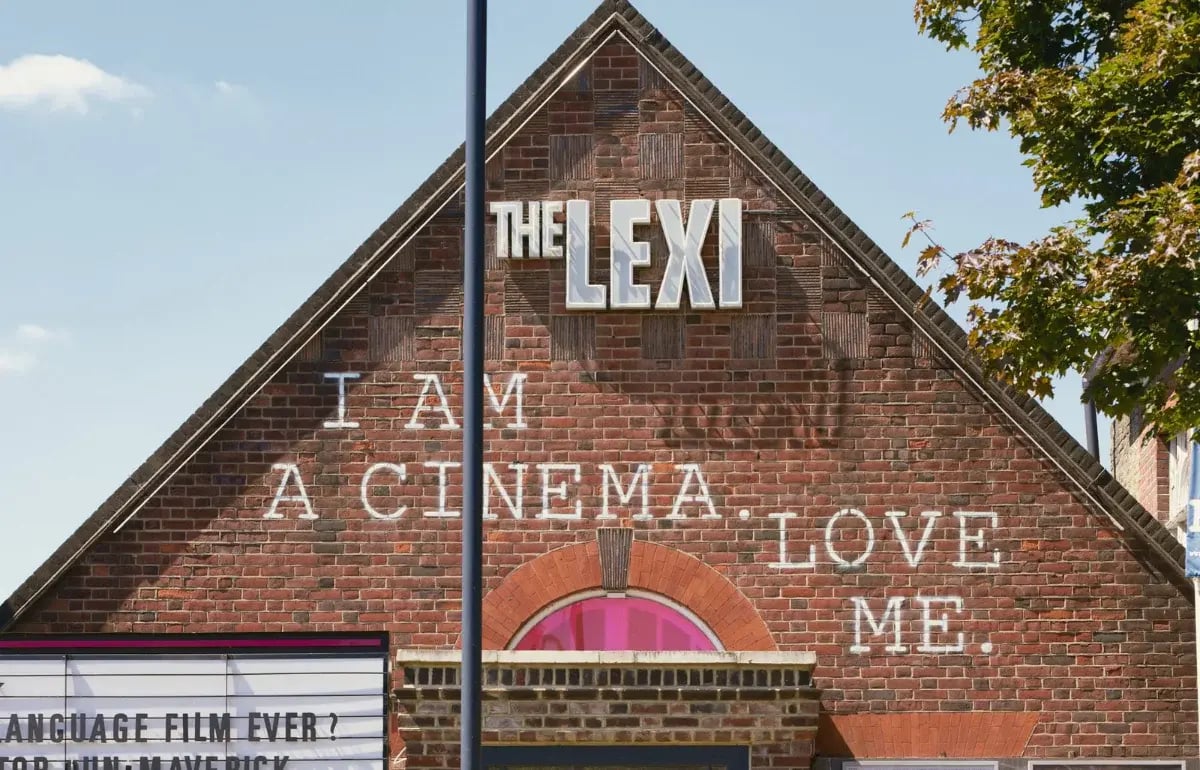
Testimonials - Sally Wilton
Founder Of Lexi Cinema
When The Lexi Cinema needed to renovate, we sought an architectural firm that shared our values of sustainability, community, and creating spaces that inspire. RISE Design Studio exceeded expectations, transforming our charity cinema with an elegant, eco-friendly design that nurtures the cinematic experience and our community ethos. We wholeheartedly recommend RISE to any cinema seeking exceptional, ethical architecture.
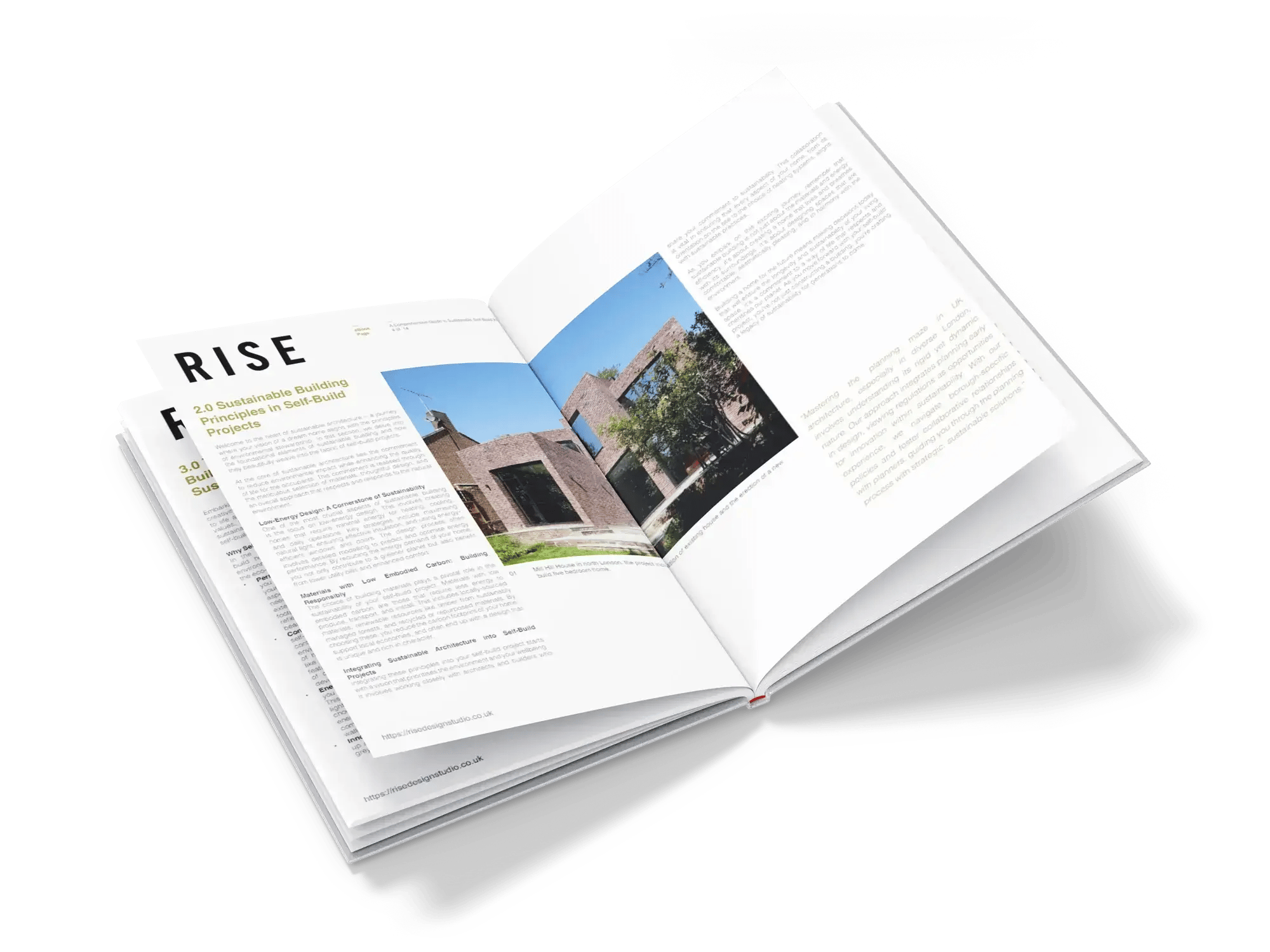
Want To Learn More About RISE?
Download A FREE Copy Of One Of Our Brochures
More information can also be found in one of our free downloadable guides, which explores a few of our recent projects in further detail and demonstrates some of the ways in which we can help you turn your concept into reality.
Press & Awards
RISE Design Studio has won and been shortlisted for several prestigious architecture prizes, including the 2018 RIBA London Awards. Our projects have featured in Channel 4, Living Etc, Elle Decoration, the Financial Times, Grand Designs and The Guardian.










.webp?width=300&height=100&name=New%20London%20Awards%20(1).webp)

























Where Innovation Meets Imagination
We Would Love To Hear More About Your Project Brief.
Request a Consultation Today — Let’s Bring Your Ideas to Life.
At RISE, we believe architecture is more than just buildings — it’s about people, places, and purpose. Whether you're looking to transform a home, create a space that supports wellbeing, or build something completely new, every design journey with us begins with listening.
Your consultation is a chance to tell us what matters to you — your lifestyle, your aspirations, your values — so we can translate them into thoughtful, sustainable architecture.
Our experienced team works across homes, cultural spaces, commercial projects and retrofit transformations. We specialise in low-energy design, natural materials and innovative 3D technology to help you see and feel your space before it's built.
This form is your first step. Once submitted, we’ll review your brief and be in touch to arrange a no-obligation call where we’ll share our initial thoughts, discuss next steps, and answer any questions you may have.
We can’t wait to hear more.
Fill In Your Details Here
Journal
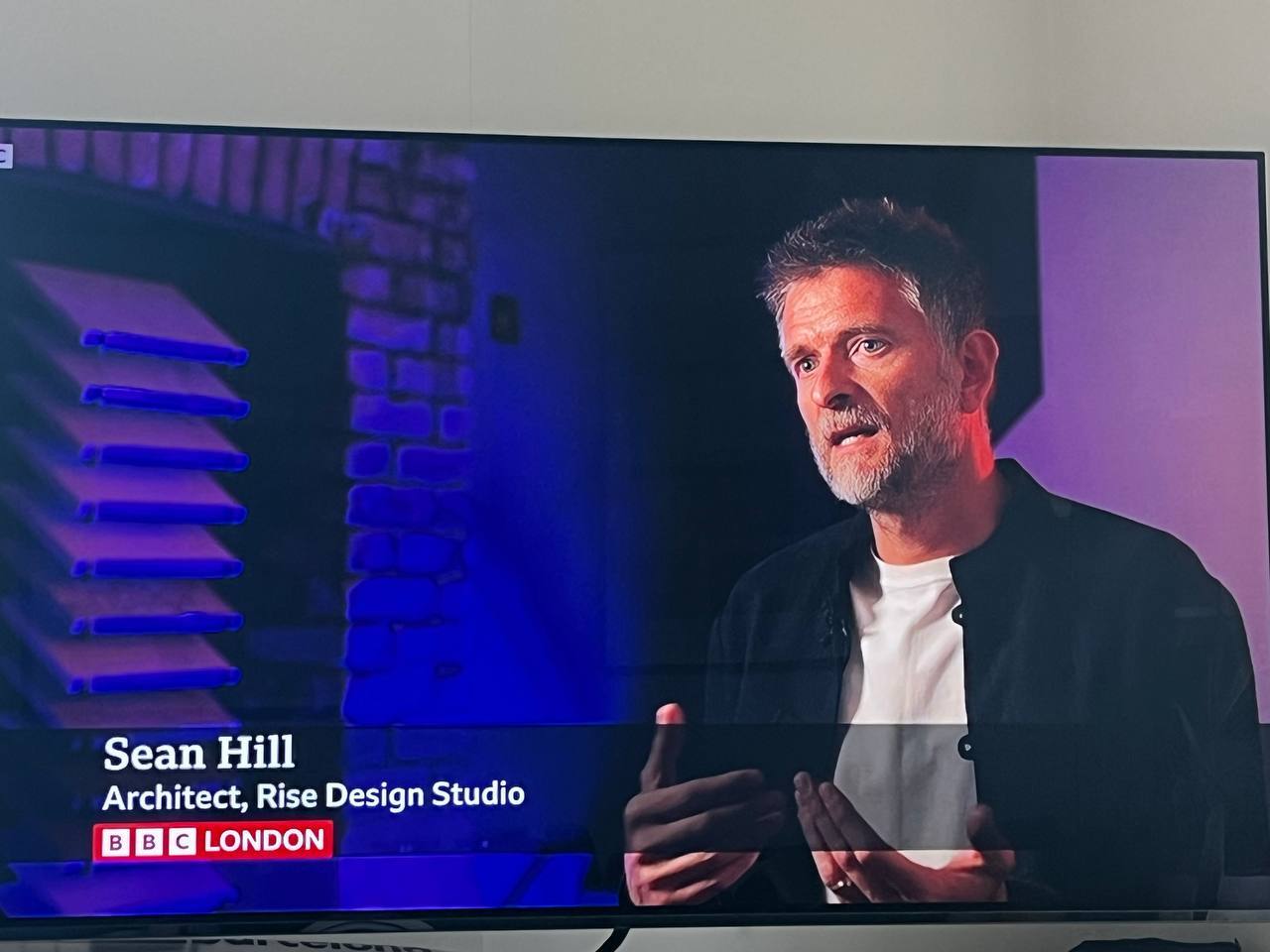
London Homes Are Overheating — But We Can Design Our Way Out of It

Backland Development - Turning Hidden Plots into Purposeful Places
