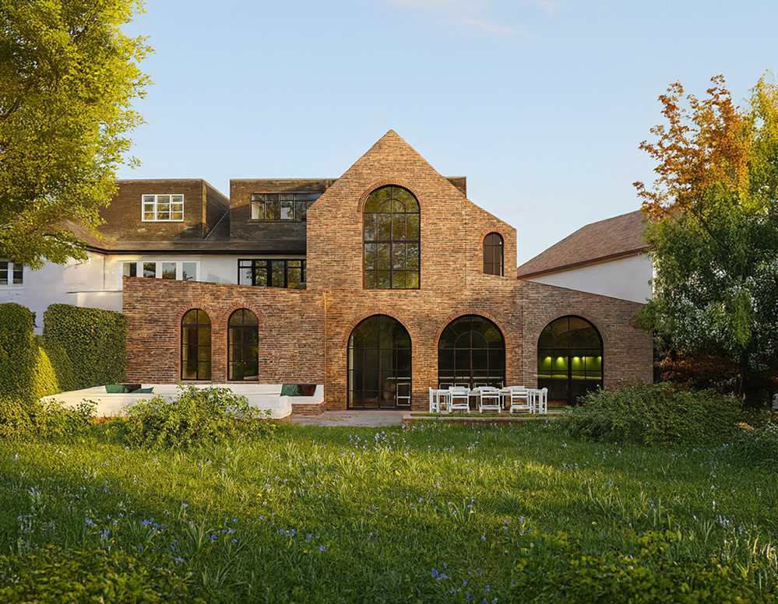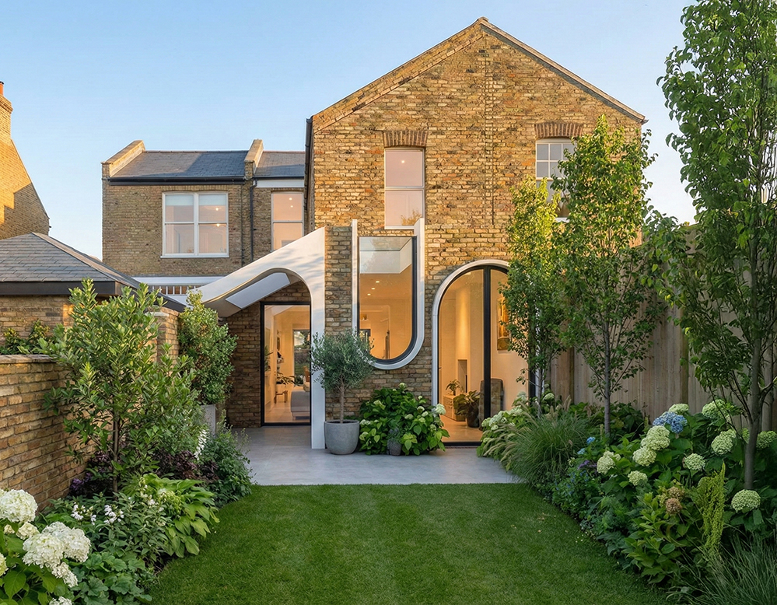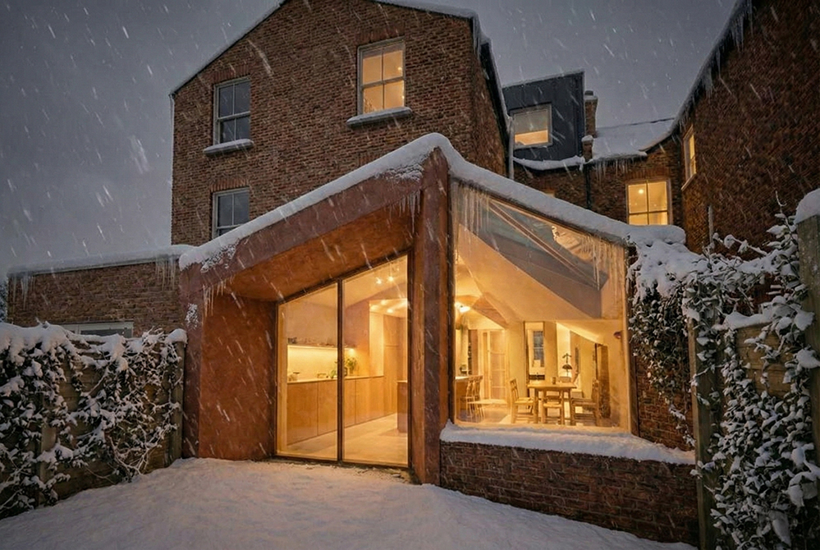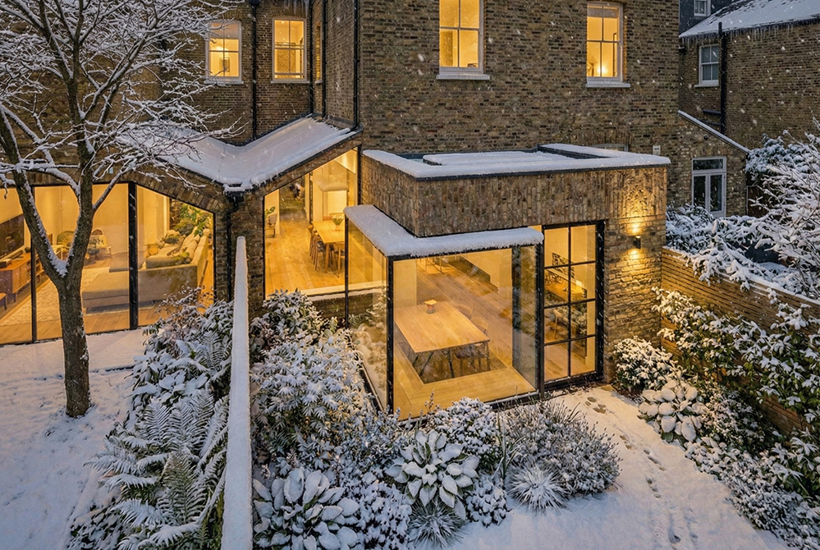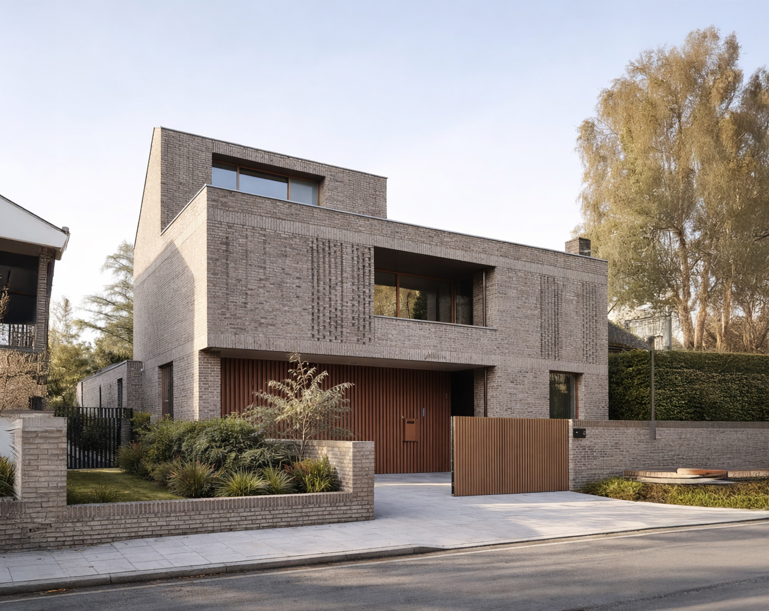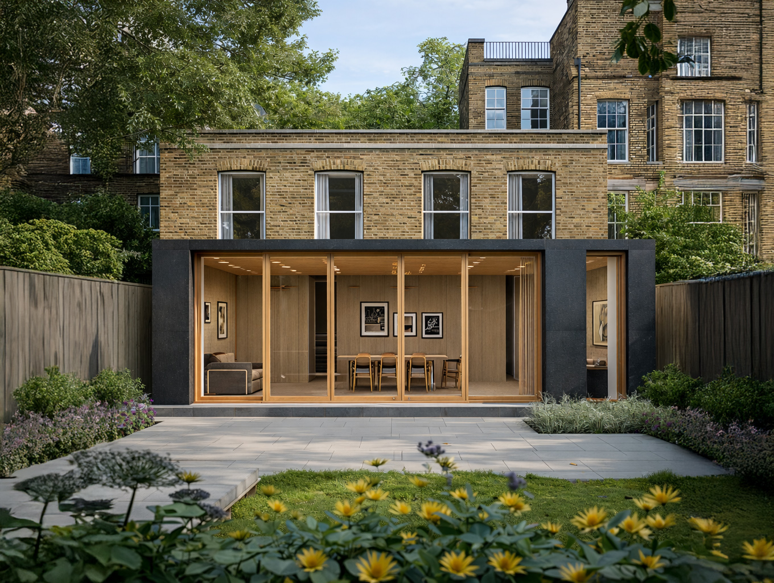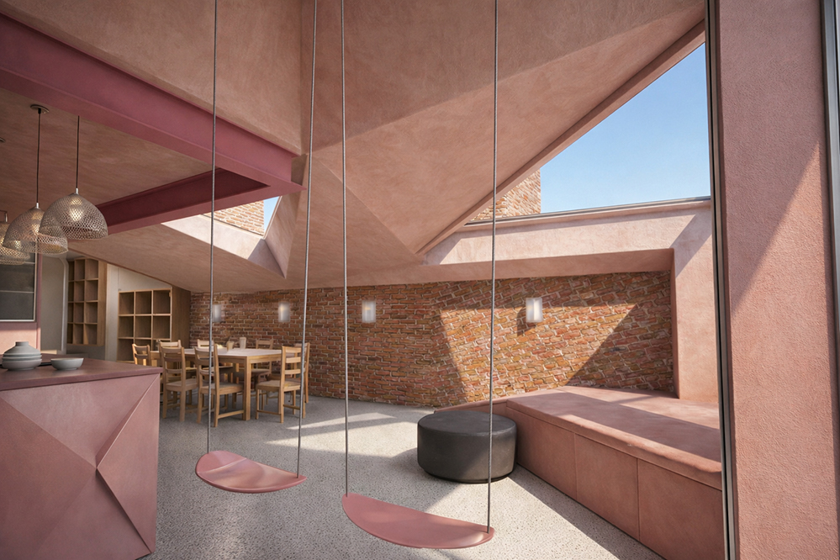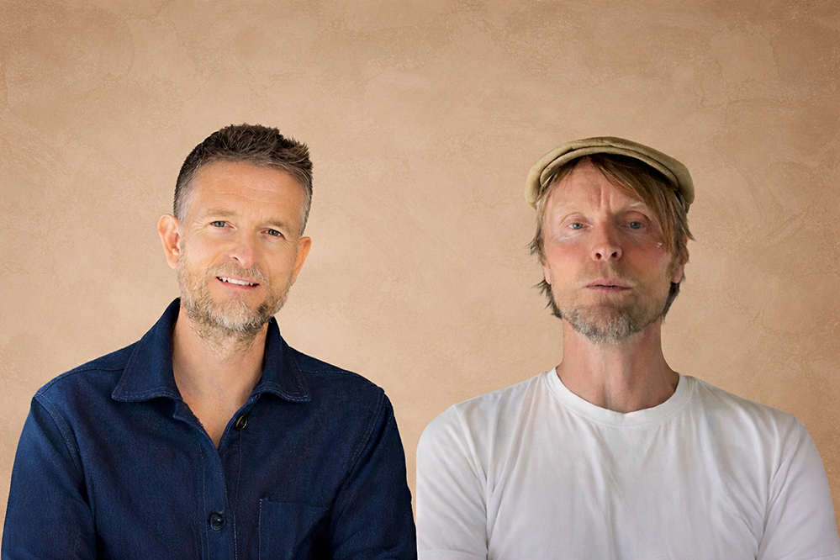Planning Appeals Just Got Faster: What the April 2026 Changes Mean for Your Project
by Sean Hill on Feb 13, 2026
If your planning application gets refused, the appeals process is about to become significantly quicker and more straightforward.
Arches House: A West Hampstead Home Extension by RISE Design Studio Architects
by Sean Hill on Feb 7, 2026
In much of suburban London, home extensions follow a familiar pattern: white-rendered boxes, oversized glazing, and short-term thinking. They work - technically - but rarely inspire.
Architects in Notting Hill - understanding place before design
by Sean Hill on Jan 21, 2026
Notting Hill is a place where architecture carries memory. Terraces shaped by time, generous streets, and fragments of communal green space give the area its quiet confidence. It is not a neighbourhood that rewards excess. It rewards judgement.
The Quiet Test Every Home Should Pass
by Sean Hill on Jan 7, 2026
Winter has a way of revealing truths.
How Sustainable Architecture Is Redefining London Homes
by Sean Hill on Jan 7, 2026
London woke up cold this week. Snow settled briefly on rooftops, pavements turned white, and inside many homes the familiar winter ritual began again – turning the heating up, blocking draughts, layering jumpers, and bracing for the next energy bill.
Sustainable Architect London - designing low-energy homes with purpose
by Sean Hill on Dec 28, 2025
If you’re searching for a sustainable architect in London, you’re likely asking bigger questions than just layout or finishes.
Notting Hill Architects: Designing Homes That Respect Heritage and Shape the Future
by Sean Hill on Dec 28, 2025
Notting Hill is not just a postcode. It is a mood, a rhythm, a layered story of terraces, mews, gardens and quiet streets hidden behind confident façades.
What Architects Can Learn from Leonardo da Vinci About Craft and Sustainability
by Sean Hill on Dec 27, 2025
Visiting Leonardo versus Michelangelo in Barcelona wasn’t a nostalgic look backwards. It was a reminder that many of the questions architects face today - about craft, performance, and responsibility - were already being asked over 500 years ago.
Origami House: A Low-Energy Victorian House Extension in London
by Sean Hill on Dec 23, 2025
Victorian terraces are some of London’s most enduring buildings. Their calm brick façades, rhythmic windows and tight urban grain define whole neighbourhoods. Yet behind those familiar elevations, many struggle to meet the demands of modern life and a low-carbon future.
Clay Plaster in Sustainable Architecture: A Conversation with Adam Weismann of Clayworks
by Sean Hill on Dec 18, 2025
An exploration of clay as a living material - breathing walls, healthier homes, and architecture rooted in nature. Sean Ronnie Hill in conversation with Adam Weismann, co-founder of Clayworks, exploring clay plaster as a living material that supports healthier, low-energy architecture …


