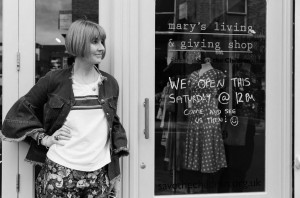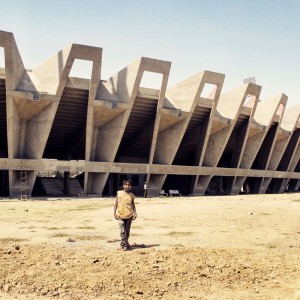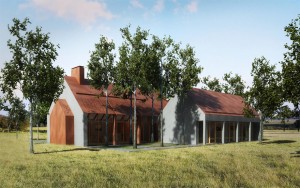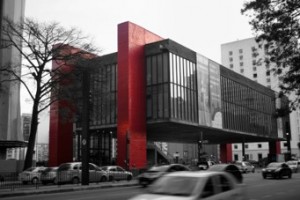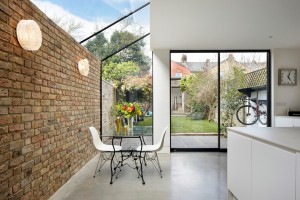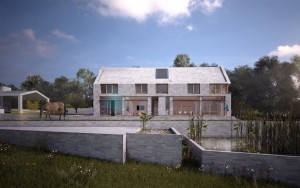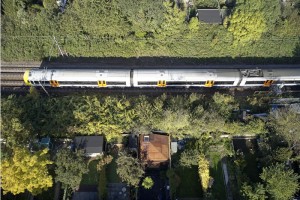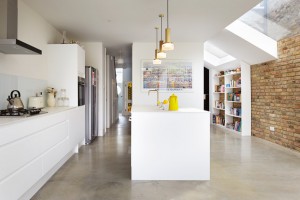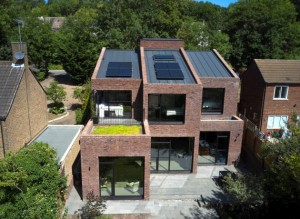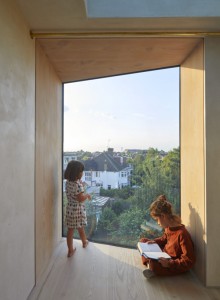Sean Ronnie Hill, Director of RISE Design Studio, recently interviewed Charlie Warde, a London born artist, who is now based in Marseille. His wide-ranging practise celebrates and critiques the themes behind post war architecture, in particular social housing. A number of his works can be found in the permanent collection of the V&A and 2 Willow Road.
Sean: Why don’t we start with geography, why Marseille?
Charlie: It all stemmed from the project that Mike Davies and I put together for Manifesta Biennale, last year, so that was… what was last year? 2020! As a roaming European Biennale, it was Marseille’s turn to host Manifesta 13. Mike and I put forward a proposal for a large scale project that involved a student exchange between the Beaux-Arts here in Marseille and City and Guilds of London Art School and a big exhibition celebrating architectural and engineering achievements between the Brits and the French… a kind of “f*** you” to Brexit.
Sean: Absolutely.
Charlie: We were all set to go with that and then Covid kicked in. Mike had had some previous health issues and had to shield, so we had to sadly forget about his input in the project. I piggybacked onto a residency in the Beaux-Arts in Marseille and created a body of work which was well received; it all happened from that really. And then with Covid-19, we got stuck out here and Brexit kept us exiled here.
Sean: Yeah, very much for the better.
Charlie: Yes, exactly. But architecturally there’s plenty to keep me here too. There is the Unité d’habitation, the Cité Radieuse, which is something of an anchor point, I suppose.
Sean: So your equivalent to Trellick?
Charlie: Yes, it’s incroyable! Also, Marseille is a true Arrival City, it’s a port city – a gateway to North African French colonies like Algeria. Consequently you have this flow of people settling slab, dab in the centre of the city. You’ll find some of the poorest housing in Europe, in the first and second arrondissements, just off the Vieux-Port.
Sean: Which is quite like the Industrial model, because when the Industrial Revolution happened it was in the city centre.
Charlie: Exactly that, there are definite similarities in that way, one being that the landlords of these properties are private. They own a lot of the city centre which they rent out at cheap rents, which they fail to upkeep. There is a real issue of neglect, a lot of their properties are extremely dangerous, and there have been tragic incidents… in 2018, two buildings on Rue d’Aubagne collapsed, killing eight. There are buildings in the centre of Marseille with cracks through which you can see daylight. In structural walls! There are buckled door frames, that have shifted because of structural creep. So now in Marseille the Marie (Mayor’s office) is emptying a lot of these properties because they are so dangerous; they are pulling them down. There are gaps everywhere.
Sean: Are they relocating the inhabitants elsewhere?
Charlie: To hotels mostly! There are banlieues on the outskirts of the town which are full. I must say Sean I’m not an authority on this, which is partly born out of my lack of French, so any research that I need to do, such as going through city archives, is out of the question at the moment.
Sean: Sure, I mean you are a new arrival there, but it is interesting the parallel there because Ladbroke Grove was very similar with private housing.
Charlie: Yes, Peter Rachman, the landlord who squeezed a lot of the West Indian community out of what little money they had. Indeed it is similar, but what’s really interesting is Marseille has, as a result, you have this incredible mix of cultures, of classes, of creeds. It’s this crazy, chaotic melting pot, and there are town planners from all over that view Marseille as the antidote to gentrification. If you’ve got this density, this mix, it diffuses a lot of the differences. You’re not creating ghettos like they have done in Paris over the years. Everyone’s in it together – it’s a community. I’m not saying it’s an easy alliance, but it works in many ways.
Sean: Yes, yes absolutely, I mean that’s very much the essence and the beauty of these amazing cities. London did it for many years with many different communities living together and it very much benefited the city.
Charlie: Absolutely.
Sean: That leads into another interesting parallel where you’re taking about Unité d’habitation and Trellick: concrete. It was the material “in vogue” at the time…. but there’s a lot of interesting things you got from Trellick.
Charlie: For sure. They are both landmarks. Both are cited as prominent examples of a particular era aren’t they? Trellick being Brutalism, the Unité earlier – 1953 (Trellick was completed in 1972). “The Corbusier” as they call it here, is one of the high points of post war Modernism. And yes, both sculptural essays in the use of concrete. However, I would say the construction of Trellick Tower is superior to Corbusier’s building.
Sean: Do you think it was down to local craftsmanship or down to the timeline?
Charlie: Both – I think it’s a lot of things. I think it is the timeline. I think that structural engineers, architects and concrete technicians learnt very quickly how to improve mixtures and the issues of using certain aggregates. There were advancements in construction skills – for example vibration systems to compact concrete when it was poured into shuttering so that there were less cavities. Trellick Tower did have an advantage in that regard. Also, Goldfinger was particularly adept at large scale construction projects. He finished on time, never went over budget and was absolutely rigid in the way he oversaw a build. He was a very controlling man, he was a bully – larger than life, like his buildings. He was able to force situations into completion.
Sean: I suppose in an industry like that especially back then, maybe that was necessary.
Charlie: Yeah, 1972! From my knowledge of the project, they didn’t encounter too many problems whereas Neave Brown’s Alexandra and Ainsworth Estate was rife with issues, some born out of the complexity of the site (it was built along a curved railway line). There was a major flood because of a burst water main. There were also walk outs and strikes. It ran over time and over budget – it coincided with the demise of a lot of these large-scale estates.
Sean: What attracted you initially to Goldfinger’s work ?
Charlie: My first job in London was dismantling televisions on a shop in Golborne Road in 1996, and that was the first time I encountered Trellick Tower up close and personally, and it terrified me. I had already seen it driving in and out of London on the Westway – as you ride the flyover you meet its gaze – but being on Golborne Road, being under its shadow was something that made such an impression on me. Then I became aware of the legend and mythology of the building — the bad times in the 70s and 80s, the stories of drugs, muggings and rapes, the pirate radio station aerials on the roof. That all changed in 1984 with the resident’s association being formed. In 1987 the council finally installed a concierge to control the flow in and out of the building. It was the “Tower of Terror” mythology that initially pulled me in and then, when I was doing my masters, I began to research it and I began to understand why it was built, who it was built for and more about that period of architecture.
Sean: So Brutalism became your topic of choice then ?
Charlie: Yes, yes it did, after knowing very little about it became an endless source of fascination, and I began to look at other Goldfinger buildings. I had a residency at 2 Willow Road back in 2013 which gave me the opportunity to make a series of radio shows with James Torrance for Resonance FM on Ernö Goldfinger – Homes Of Tomorrow. We interviewed some great people – Neave Brown, James Dunnett (who has written widely on Goldfinger) and Mike Davies among them. It opened up this whole world of post war architecture, from which my practice has grown.
Sean: And in terms of your practice, we’re kind of jumping around a bit now but, it would be interesting to hear your thoughts on your upbringing
Charlie: My upbringing was peculiar, I grew up in a stately home in Kent, Squerryes Court, built in the 1680s. It’s a massive doll’s house – red brick, symmetrical, large windows, light filled; very beautiful. My family couldn’t afford to live there without opening it to the public so it became this lovely little museum and wedding venue around which we navigated our lives. We lived in a small part of the building and the rest was shut off and opened to the public. So I grew up in a beautiful environment that was interesting from an architectural perspective AND a fine art perspective as there was a small collection of paintings, furniture and porcelain. I grew up with an appreciation for these things.
Sean: Yeah, because you were surrounded by incredible architecture.
Charlie: So yeah, my upbringing was completely devoid of Brutalism, right ? It couldn’t have been more different and perhaps that’s the thing that drove me in a different direction. And I was into street culture as a kid – hip hop, breaking, graffiti; the Electro albums, Subway Art and Beat Street made a big impression on me. That led me into the more interesting parts of the city…
Sean: So, with a History of Art background, was Art always there ?
Charlie: It was always there. I think my subsequent degree in Art History was a natural progression given my family surroundings, and the people I met from from an academic and research background, so I fell into the art history. I guess that History of Art is interesting from a Fine Art perspective because one becomes an arbiter of style and quality – the stuff you learn about tends to hold up over time and is held as exemplars. If you have a background in Art History, I think it fine tunes you as an artist, raises your standards.
Sean: You have all the bits of a puzzle subconsciously.
Charlie: Certainly! And one is conscious of getting things absolutely right too. If you’ve researched art academically, you become very aware of the way your own art might be perceived.
Sean: Seems like a massive advantage to have this knowledge of the industry.
Charlie: Yup, but also a disadvantage… I’m perhaps too much of a perfectionist! I’d like to talk about some of the pieces you’ve been working on over the years, and the reasoning behind your medium of choice and why 3D and why is that inspiring?
Charlie: Well this all came out of two things really. Firstly, My Masters from City and Guild’s of London Art School from which I graduated in 2012, during which I concentrated on the contextual and conceptual aspect of my practice. I developed the idea of trying to BUILD a painting out of paint rather than simply paint a picture of a building. In 2012 London was full of “luxury apartment” building sites, CGI pasted all over hoardings around large scale construction projects – perfectly rendered lifestyle images of models in slick interiors, you know the sort of thing. Building a painting in 3D seemed like a more honest rendition of architecture than some slick two-dimensional trickery.
Secondly, during my pre-MA life as a portrait painter, I learnt how to grind pigments, make oil paint, cook up and thicken mediums, stretch, size and gesso canvases etc. I had a profound understanding of artist materials and found I could apply that to pushing acrylic paint, mediums and pigments into reproducing concrete ingredients and finishes.
Sean: Do you use anything like a substrate? So you start up with a thin piece and just layer up. No reinforcement?
Charlie: It’s pure paint – Plastic Painting. So yeah, that’s kinda how it happened, but concrete is interesting to me because it is bound up with so much narrative potential. That whole idea of the Sense Of Place, of Psychogeography and telling a building’s story. Concrete is full of energy – the stuff that made it, that it’s soaked up over the years. I think a damaged, decrepit piece of concrete from a neglected building is so revealing. So that sort of narrative is the stuff I’m interested in.
Sean: There’s something beautiful in a weathered building, but often with the architecture that we share an interest in, it would be interesting to see it when it was first built – before the weathering and pollution.
Charlie: Absolutely. Like Thamesmead, the way Kubrick depicts it in A Clockwork Orange, just after it was completed – it’s pristine, the stuff of Science Fiction. Not like that anymore…
Sean: So one of the most important elements of architecture that architects are considering now is sustainability. What is your attitude towards concrete as a material and how it can play a part ?
Charlie: Its a worry isn’t it, Sean? They say that if concrete was a country, it would have the worlds second largest carbon footprint. When one considers the amount of infrastructure that is being built in Africa, China and South America, it is just extraordinary. We are running out of construction grade sand!
I think the really interesting thing is the idea of transformation — architectural transformation. Finding the potential in something that already exists, even if it’s damaged. So you have Anne Lacaton and Jean-Phillipe Vassal who won the 2021 Pritzker Prize and their practice is all about transformation. Look at their project in Bordeaux – the Quartier du Grande Parc. They took an existing housing scheme and bettered it. They just altered the scheme, they didn’t tear it down. Mei Architects did an amazing project in Rotterdam — Fenix One. They took a large concrete warehouse and built a series of flats on top of it. I hope there’s a shift into realising that these are the ways that architects can solve existing problems. This is what my next exhibition in London is all about, PLAYTIME. I have asked 10 architects, artists, art critics, curators and a fashion designer to reimagine and transform the entire exhibition each week. Mike Davies is one of the Players, Gianni Botsford another; two brilliant architects that will rebuild the exhibition. Everything will be available to view in real time, 24/7 on the website, because we have HD CCTV cameras positioned around the gallery. The title, PLAYTIME, is based on Jacques Tati’s film, the ultimate cinematic critique of Modernism. As always, It’s all about the architecture, Sean!
Warde’s latest UK exhibition, PLAYTIME, opens at Cable Depot on 12th November. Details can be found here.



