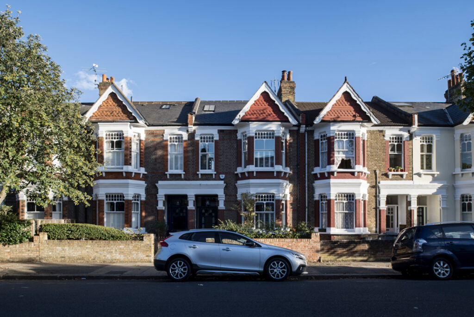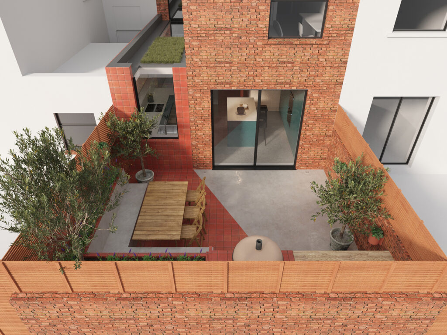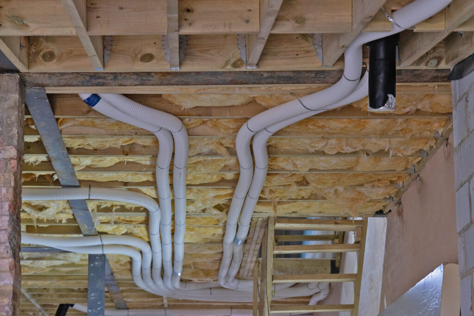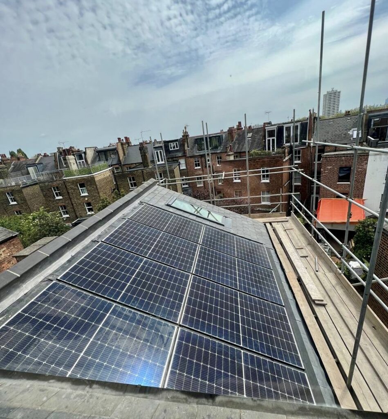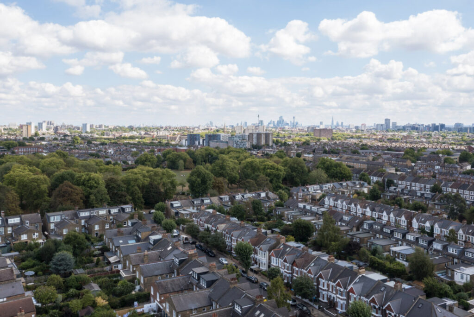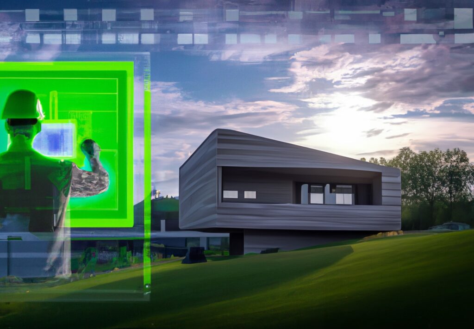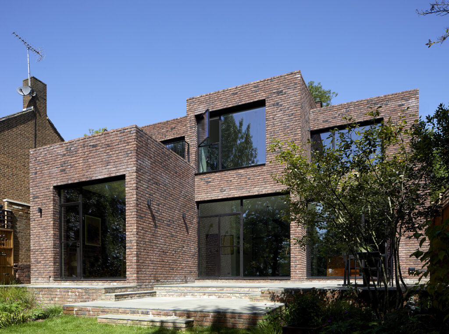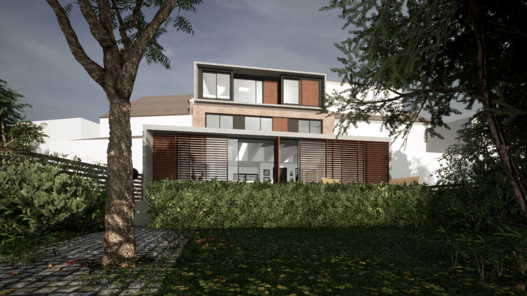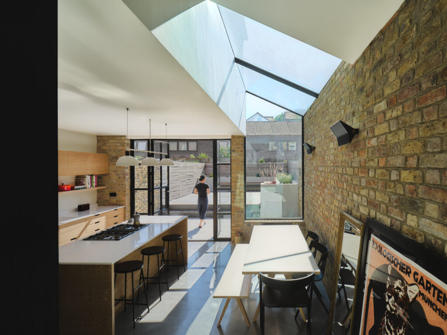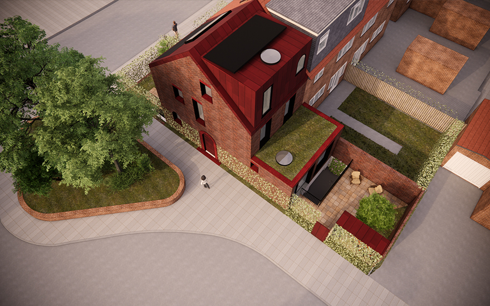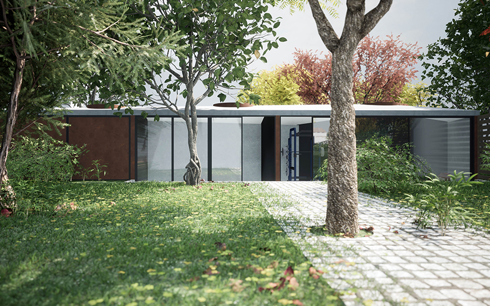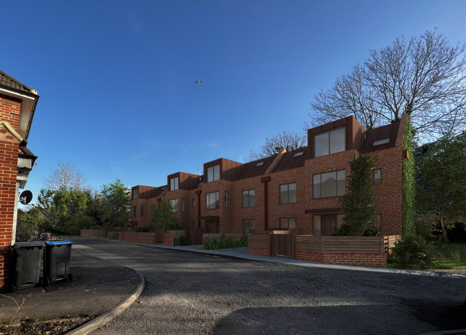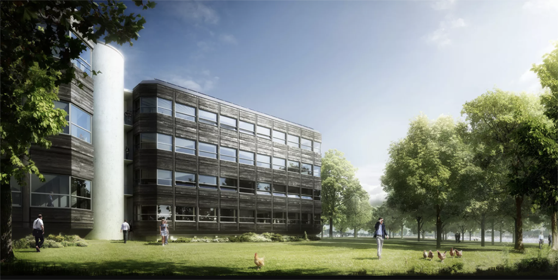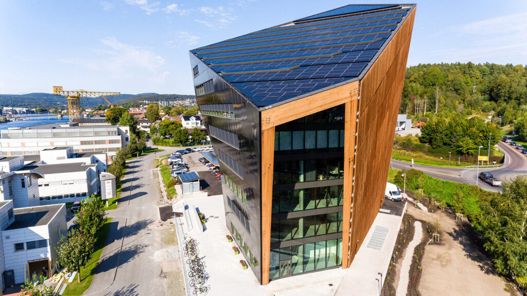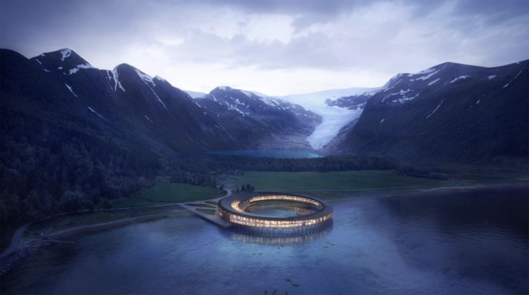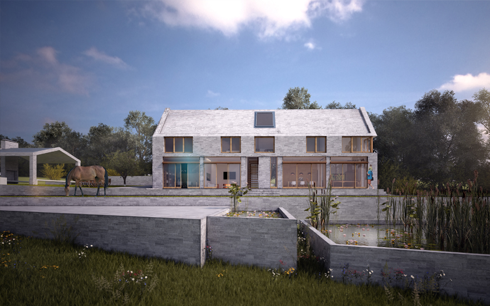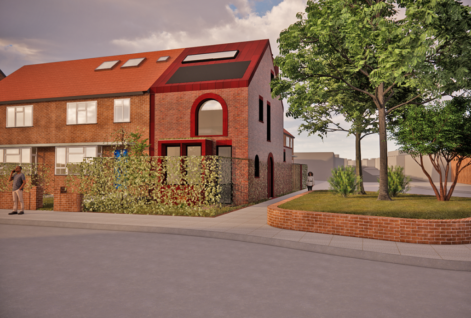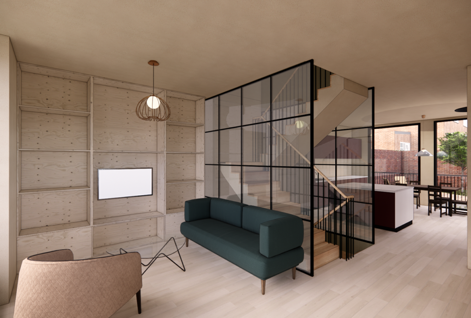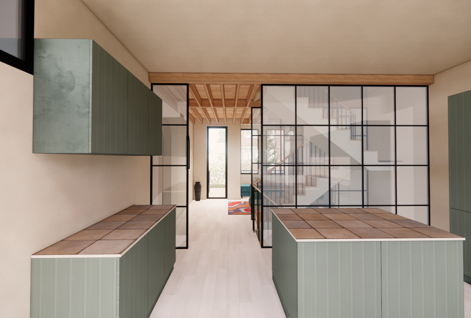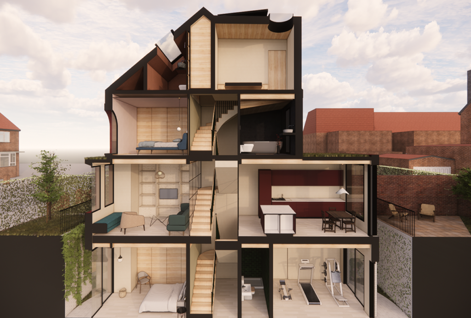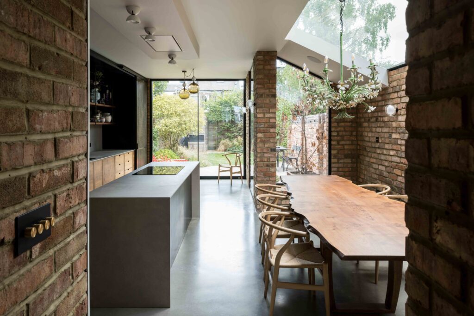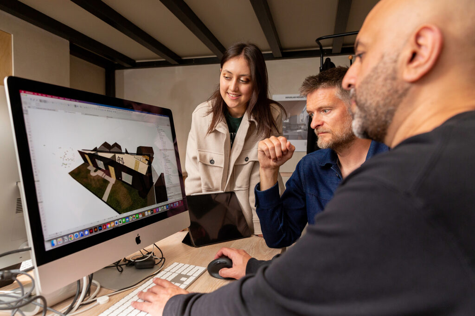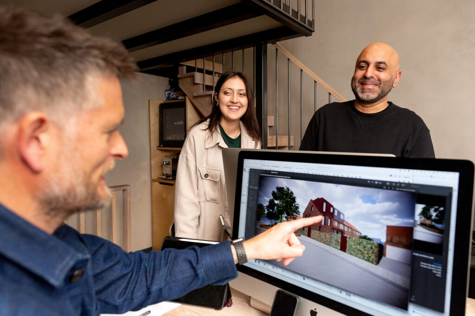We have been involved in exploring the new frontiers of low-energy and low-embodied carbon designs for many years. Today, I’m excited to share the crucial role architects, like us, have in fighting the biggest challenge of our age – the climate crisis.
Chapter 1: The Imperative of Carbon-Conscious Building
Constructing the buildings that define our skylines and streets generates a staggering 39% of global carbon emissions. These emissions include “embodied carbon” from the manufacture and transport of building materials, and the “operational energy” used in running the buildings. The goal, therefore, is to aim for “net zero emissions” – a balance between the carbon emissions produced and the carbon sequestered or offset by renewable energy sources. But to truly confront climate change, we must strive beyond neutrality towards carbon-positive buildings – structures that go a step further to remove more carbon from the atmosphere than they emit.
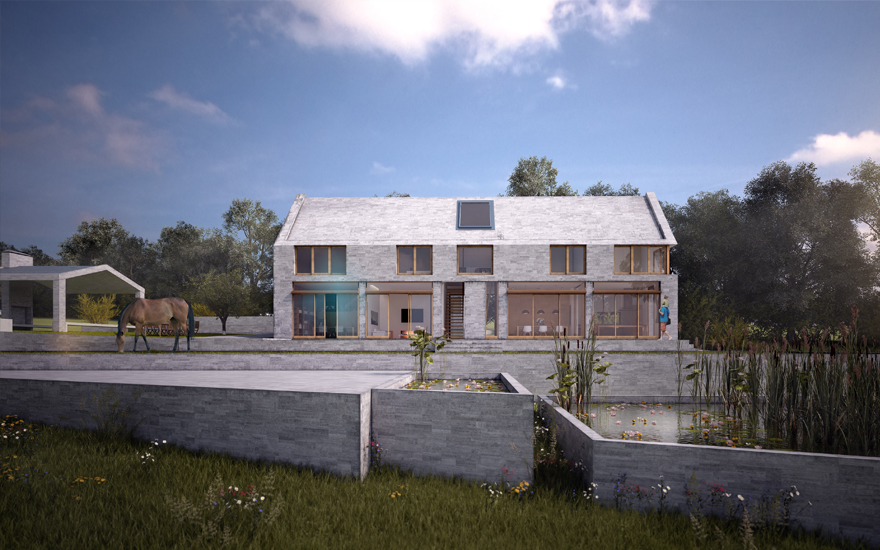
Chapter 2: The Carbon-Positive Paradigm
By producing more energy than they consume, carbon-positive homes raise the bar for sustainable living. They embody a compelling blend of benefits including economic gains, environmental improvements, and health advantages for their inhabitants. Achieving such architectural marvels involves careful choice of low embodied carbon materials and designing the building to create an energy surplus during operation.
Chapter 3: Demystifying Embodied Carbon
Creating carbon-positive structures starts with the selection of sustainable building materials. These materials reduce embodied carbon – the sum total of greenhouse gas emissions produced during their manufacture, transport, and installation. Remarkably, some building materials even sequester carbon, trapping it within the building for its lifespan. Materials like bamboo, cork, straw, hempcrete, cellulose fibre, and wool insulation, alongside timber sourced from sustainably managed forests. Prefabricated construction methods also play a crucial role in minimising waste, further reducing embodied carbon.
Chapter 4: The Power of Energy Efficiency
Nearly half of a home’s energy usage goes to heating and cooling. Implementing passive solar design – features that maximise natural heating and cooling – is therefore essential to reducing energy consumption. From building orientation and external shading to airtight envelopes, insulation, and energy-efficient windows, each element plays a part in reducing the need for mechanical heating and cooling. Green features such as green roofs and green walls, LED lighting, and passive heat transfer also contribute significantly to maintaining indoor comfort while reducing energy use.
Chapter 5: Harnessing Renewable Energy
Once a home’s energy consumption is optimised, it’s time to generate carbon-free power. Methods for doing this vary by location and include solar panels, wind turbines, and Ground Source Heat Pumps. It’s also worth noting that the grid itself is becoming greener. With ambitious targets for all electricity to come from 100% zero-carbon generation by 2035, the UK government is setting the stage for a more sustainable future.
Chapter 6: Certifications and Regulations to Ensure Sustainability
A plethora of building regulations and certifications exist to recognise sustainable and resilient design. Standards such as BREEAM Outstanding, the International Living Future Institute’s Zero Carbon Certification, and Powerhouse set benchmarks for sustainability. These rigorous certifications not only focus on operational energy usage but also consider energy inputs associated with construction and materials used.
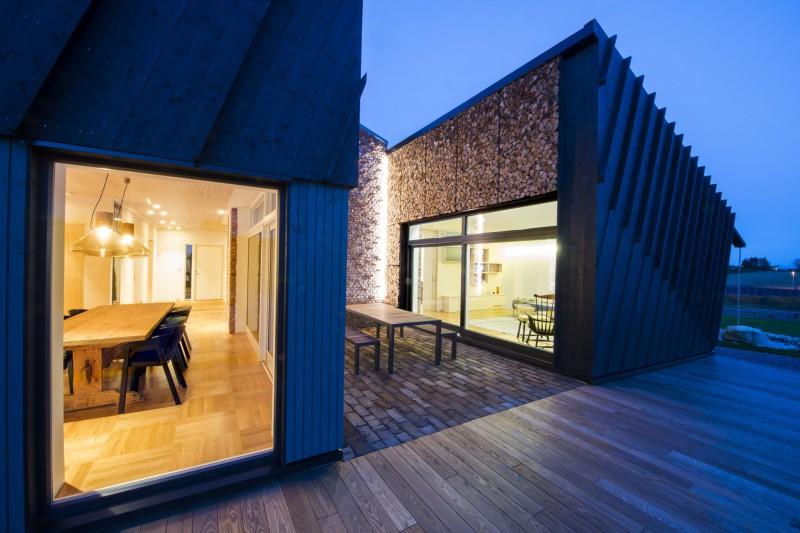
Chapter 7: Beyond Regulations: Pioneering Carbon-Positive Architecture
Beyond meeting regulations, architects and developers around the world are pushing boundaries to design and build carbon-positive structures. ArchiBlox, an Australian-based architectural practice, has designed the first-ever carbon-positive prefab home, demonstrating that low-carbon design can be affordable, efficient and aesthetically pleasing. Similarly, the ZEB Pilot House in Norway shows how a small home can generate enough surplus energy to power an electric vehicle year-round.
Chapter 8: The Tah.Mah.Lah Project: A Living Example
Tah.Mah.Lah, a pioneering residential project in California, offers an early example of how homes can go beyond carbon neutrality. This environmentally regenerative home produces more energy than it consumes, restores native habitats, recycles water, and reduces waste. It serves as a beacon of inspiration, showing us how innovative design can lead to carbon-negative homes.
Chapter 9: A Future Vision: The Architecture of Tomorrow
Our focus on low energy and low embodied carbon designs reflects our commitment to the future of our planet. By harnessing sustainable materials, incorporating energy-efficient design principles, and using renewable energy, we can create homes that not only tread lightly on our Earth but actively contribute to healing it.
Chapter 10: Joining the Low-Carbon Revolution
The urgency of climate change requires us all to play a part in creating a sustainable future. As architects, we have the privilege and responsibility to lead the way in this low-carbon revolution. Whether you’re a homeowner looking to retrofit your existing property or a developer aiming to create the next carbon-positive building, we invite you to join us in this exciting journey towards sustainable living.
In conclusion, carbon-conscious building isn’t just a trend – it’s a necessary shift towards a sustainable future. Let’s build not just for our generation, but for those to come. Together, we can shape a world where buildings are part of the solution to our climate crisis, rather than a contributing factor.
If you would like to talk through your project with the team, please do get in touch at mail@risedesignstudio.co.uk or give us a call on 020 3290 1003
RISE Design Studio Architects company reg no: 08129708 VAT no: GB158316403 © RISE Design Studio. Trading since 2011.


