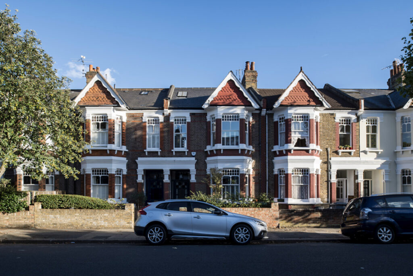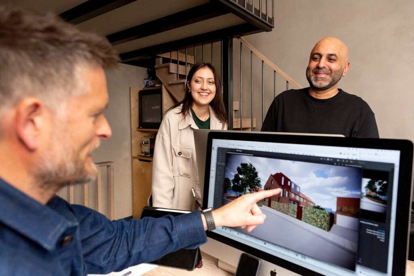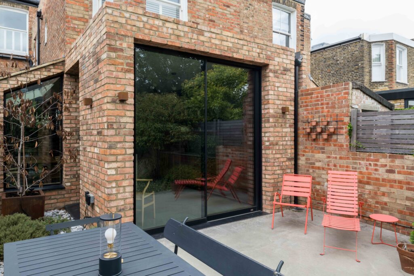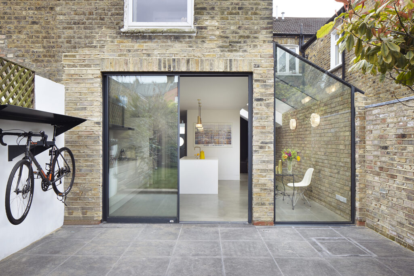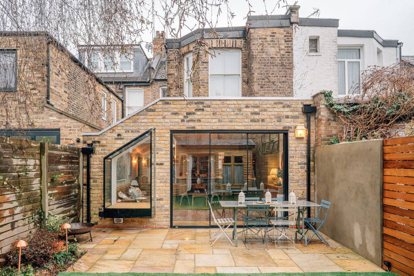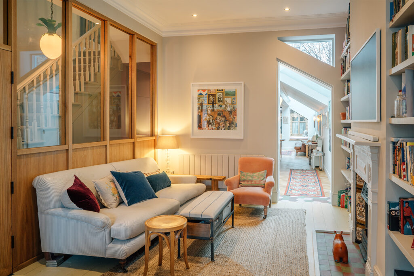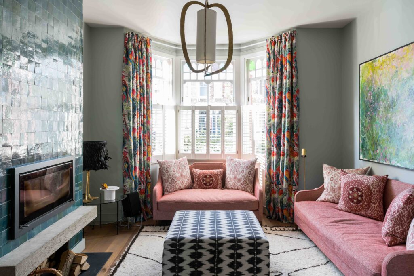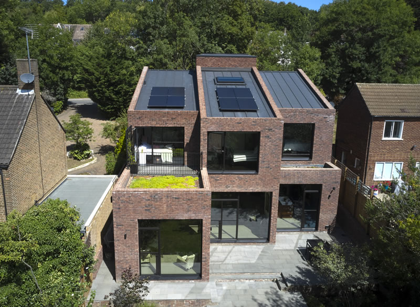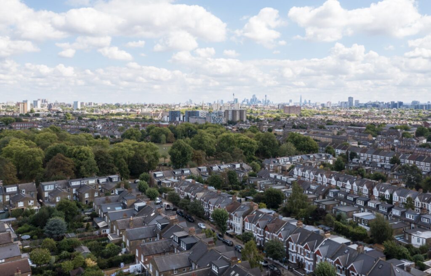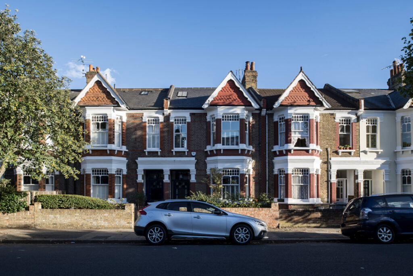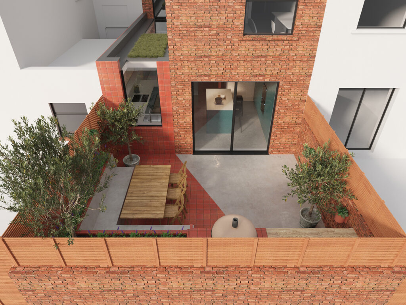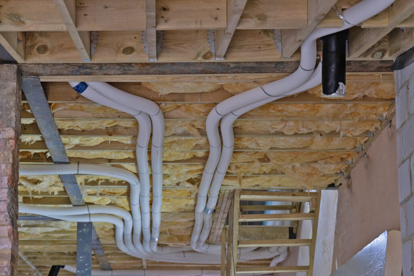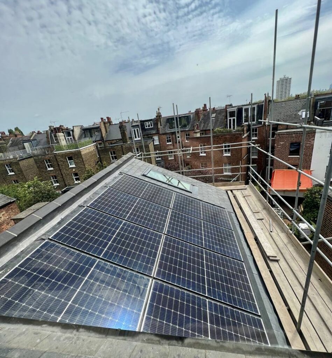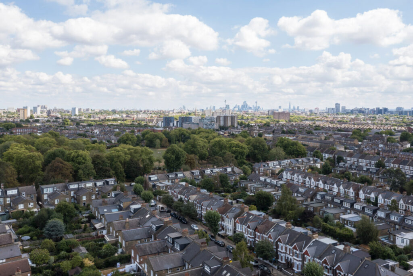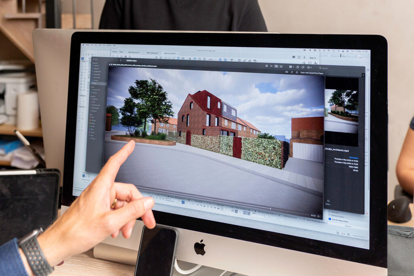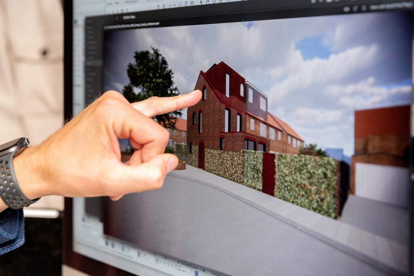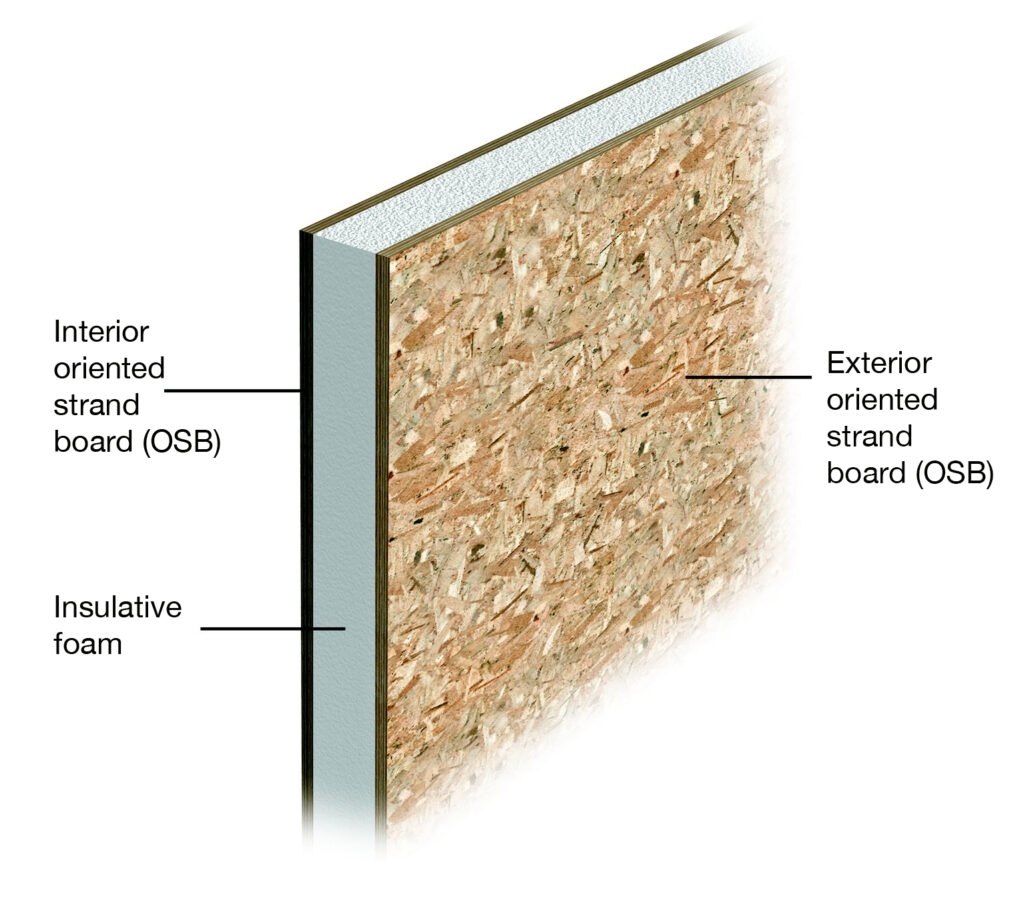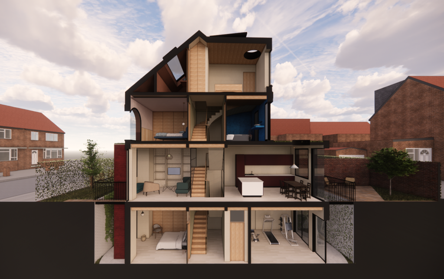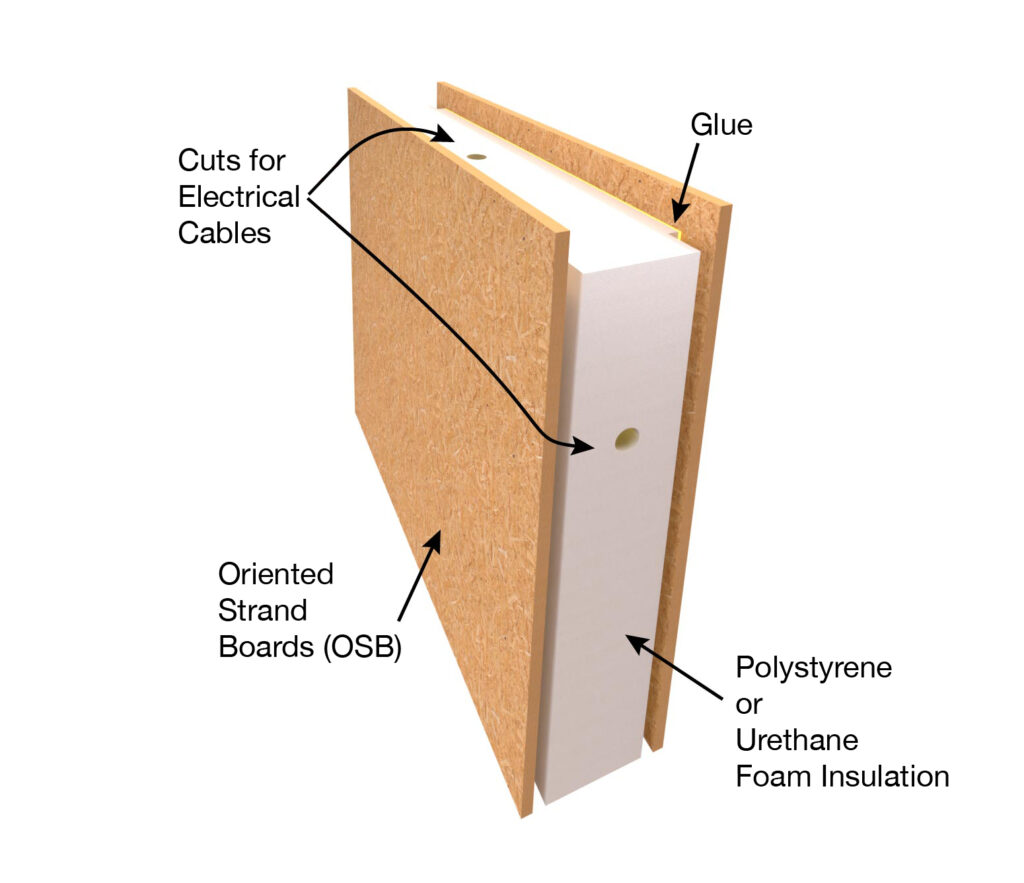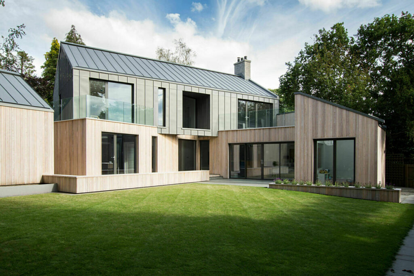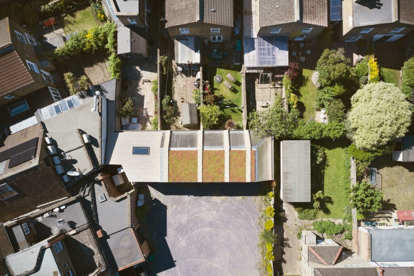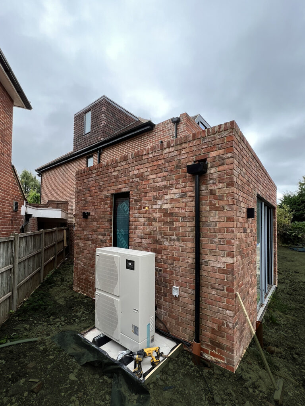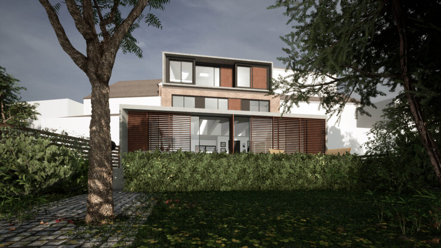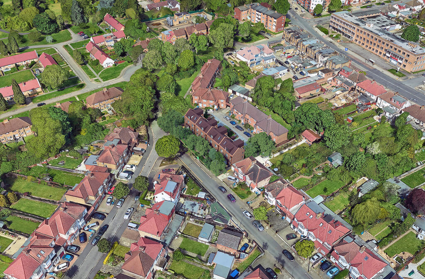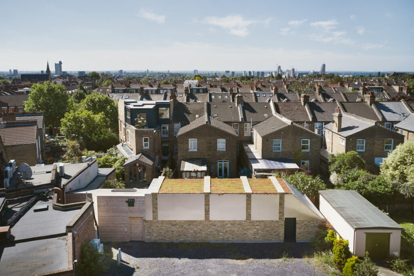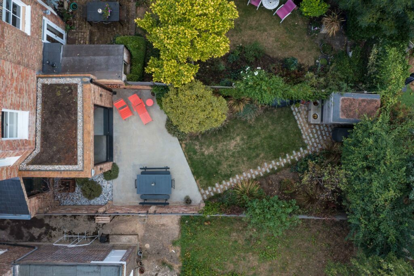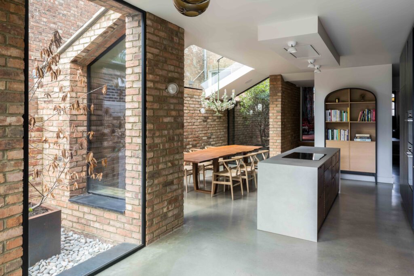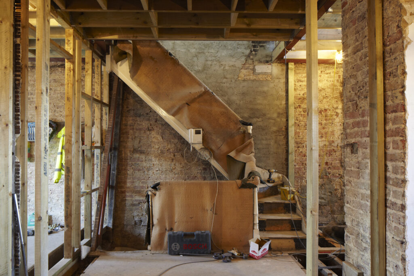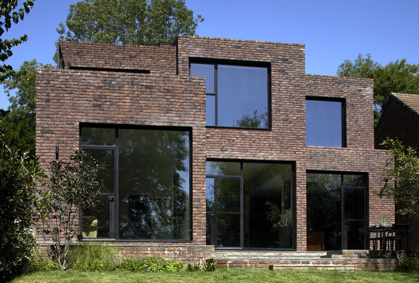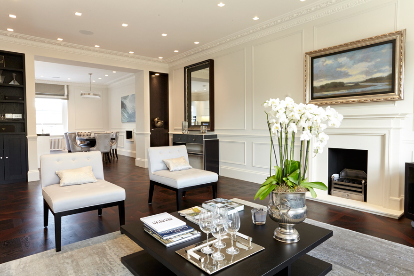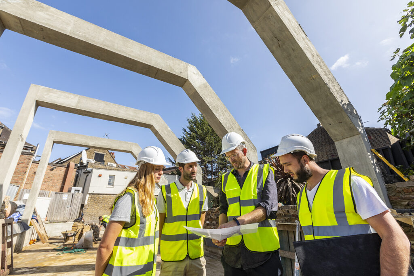Understanding the intricacies of house extension rules has never been more crucial. The architectural world is continuously evolving, and with it, the regulations and guidelines that govern our spaces. Whether you’re a homeowner dreaming of expanding your living space or a fellow architect seeking to stay abreast of the latest trends, these rules form the backbone of successful, compliant, and sustainable extensions.

In this blog, I aim to demystify the complexities of house extension rules in 2023. Navigating these regulations can be a daunting task, and my goal is to simplify this process for you. From exploring the nuances of different property types to dissecting permitted development rights, this guide is designed to provide you with a comprehensive understanding of what it takes to extend your home in today’s world. My approach is not just about adhering to rules; it’s about understanding how these guidelines can be leveraged to create beautiful, functional, and environmentally responsible living spaces.
So, join me as we embark on this journey of exploration and discovery. Together, we’ll uncover the secrets to mastering house extension rules, ensuring that your next project is not only compliant with the latest regulations but also a testament to innovative and sustainable design. Let’s turn your dream space into a reality, guided by expertise and inspired by the future of architecture.
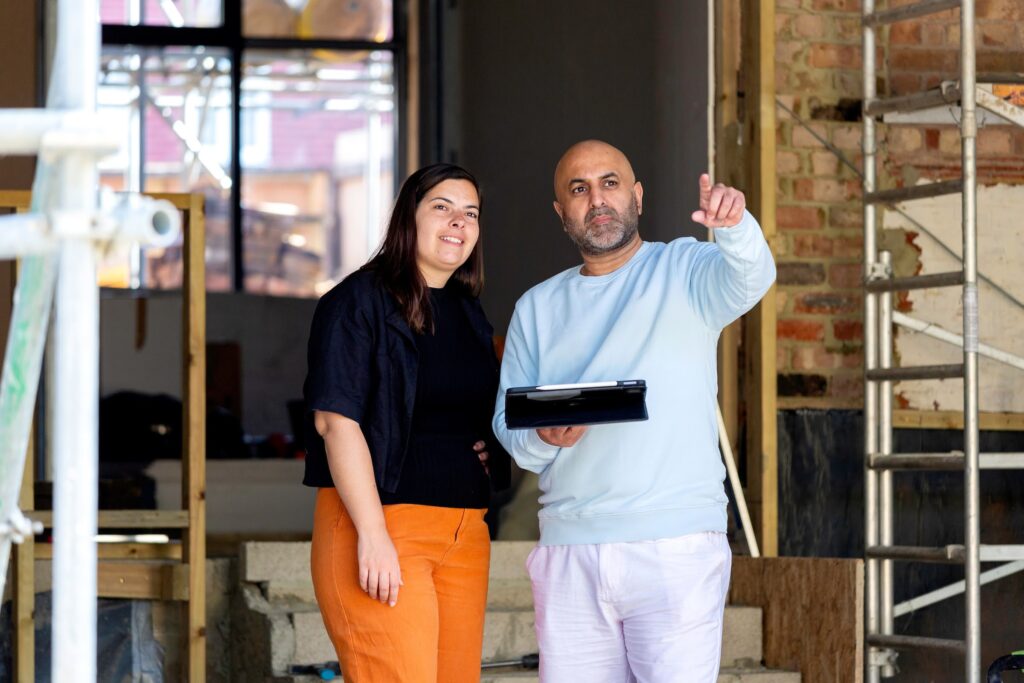
Chapter 1: The Evolution of House Extension Rules
A Transformative Journey
The world of house extensions has seen a remarkable transformation over the years. Initially, these rules were quite straightforward, focusing on aesthetics and basic structural integrity. The guiding principle was simple: if it looked good and fitted within the designated space, it was approved.
The Rise of Environmental Consciousness
However, the new millennium brought a significant shift in perspective. Rising concerns about climate change and environmental sustainability ushered in new standards for house extensions. It was no longer just about the look and feel; energy efficiency and environmental impact became key considerations.
Embracing Sustainable Design
This change led to an increased focus on low-energy designs in house extensions. The materials and methods now emphasise long-term environmental impact. Rules evolved to include energy assessments, promoting the use of sustainable materials, better insulation, and smarter heating and cooling systems.
The New Architectural Ethos
Today, the rules for house extensions are not just guidelines but opportunities for innovative, sustainable design. We’re part of a movement that balances the need for space with the responsibility to our planet. It’s an exciting time in architecture, as we contribute to a legacy of sustainability for future generations.

Chapter 2: Understanding Your Property Type and Extension Limits
Navigating the Maze of Property Types
When it comes to extending your home, one size does not fit all. Different property types – terraced, semi-detached, and detached – come with their own set of rules and limitations for extensions. Understanding these nuances is key to planning an extension that is not only beautiful but also compliant.
Terraced Houses: Cozy but Complex
Terraced houses, with their shared walls and often limited outdoor space, present a unique challenge. Typically, the rules for terraced homes are the strictest due to the proximity of neighbours and the uniformity of the street scene. For instance, you may be limited to extending no more than three meters from the original rear wall under permitted development, although it may be possible to extend up to six meters via the Prior Approval route.
I recall a project where we transformed a terraced home by adding a compact yet light-filled rear extension. The key was to use rooflights and floor-to-ceiling windows, maximising natural light without overstepping boundary limits.
Semi-Detached: Balancing Symmetry and Space
Semi-detached houses offer a bit more leeway but still require a careful balancing act. The shared wall (party wall) often becomes a focal point in planning. Generally, you can extend up to three or four meters without requiring planning permission, but this depends on your local council’s policies. Using the Prior Approval route, which is more nuanced, can achieve up to six meters for a rear extension.
Detached Houses: More Freedom, More Responsibility
Detached houses typically enjoy the most freedom in terms of extension limits, often allowing for larger rear and side extensions. However, with great freedom comes great responsibility – particularly regarding the overall design impact and ensuring it complements the existing structure. Going down the Prior Approval route, which is more nuanced, can achieve up to eight meters for a rear extension.
In one detached home, we had the opportunity to extend both upwards and outwards, adding a second story and a rear extension. This project was a fine balancing act of maximising space while maintaining the aesthetic integrity of the home and its surroundings.
The Bottom Line
Understanding the specific extension limits and regulations for your property type is crucial. Each type of home – terraced, semi-detached, and detached – has its charm and challenges. By respecting these limits and creatively working within them, we can craft extensions that not only add space but also value and beauty to your home.
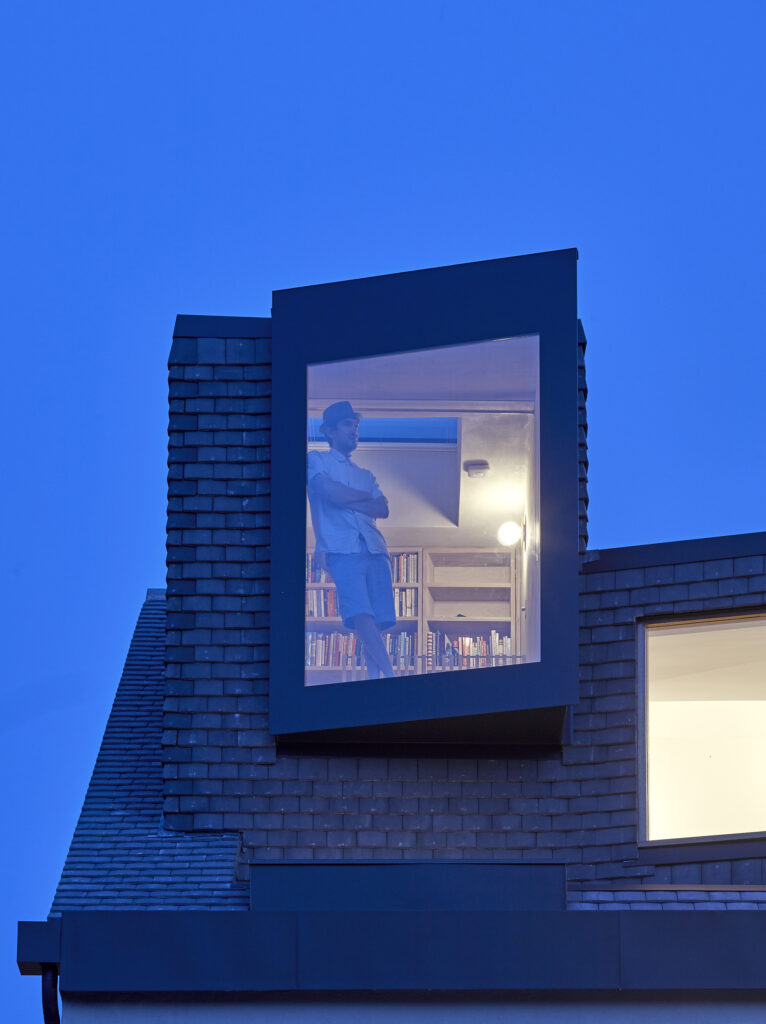
Chapter 3: Navigating Permitted Development Rights
Unraveling the Mysteries of Permitted Development
Permitted development rights in 2023 offer homeowners a unique opportunity to enhance their homes without the need for full planning permission. These rights are essentially a set of guidelines provided by the government that allow certain building works and changes to be carried out with less bureaucracy. However, they come with their intricacies and understanding them is crucial for a smooth extension process.
The Fine Line Between Permitted Development and Planning Permission
The key difference between permitted development rights and full planning permission lies in the scale and impact of your project. Permitted development usually covers less dramatic extensions and alterations. For instance, adding a single-story rear extension of up to six meters for a terraced or semi-detached home, and up to eight meters for a detached house, typically falls under (Prior Approval) permitted development.
On the other hand, larger or more complex projects that significantly alter the footprint or appearance of your property will likely require full planning permission. This process is more detailed and involves seeking approval from your local planning authority, often including neighbour consultations and possibly an architectural design review.
Real-Life Scenarios and Practical Insights
Let me share a few scenarios from my experience where permitted development rights were effectively utilised:
- Maximising a Small Space: In a terraced house in a dense city neighbourhood, the owner wanted to extend their kitchen. We managed to add a modest yet transformative rear extension within the limits of permitted development, avoiding the more laborious planning permission process.
- Converting and Extending Unused Spaces: A client with a semi-detached house had a large loft space which was unused. We converted this and added a dormer extension which is now used as a spacious bedroom with en-suite facilities, all under permitted development rights. This added significant value to the property with only altering its external appearance at the rear.
- Enhancing the Garden Experience: For a detached house with ample garden space, the owner needed a garden room for relaxation and for use as a home office and yoga space. We designed a standalone structure that fit within the permitted cubic meters, providing a serene retreat without needing full planning permission.
Navigating the Path Ahead
Navigating permitted development rights in 2023 requires a blend of creativity and strategic planning. While these rights simplify the process, they don’t eliminate the need for careful design and consideration of how your extension impacts your living space and neighbourhood.
Understanding the nuances of permitted development can be the difference between a smooth project and one fraught with challenges. As an experienced architect, I can guide you through these regulations, ensuring that your extension not only meets legal requirements but also fulfils your vision for your home. Let’s turn your dream space into a reality, within the realm of possibility that permitted development rights offer.

Chapter 4: Single-Storey Extensions – What You Need to Know
Exploring the Realm of Single-Storey Extensions
Single-storey extensions are a popular choice for many homeowners, offering a practical solution to expand living space without the complexities of adding a floor. However, even with their relative simplicity, some specific rules and considerations need to be addressed to ensure your project is a success.
Understanding the Rules
The rules for single-storey extensions have been crafted to balance homeowners’ desires for expansion with the need to maintain neighbourhood character and privacy. Key points include:
- Extension Limits: Typically, you can extend up to six meters from the original rear wall for semi-detached or terraced houses, and up to eight meters for detached homes under Prior Approval application for larger home extension.
- Materials: The materials of your proposed extension should match the existing appearance of your house.
- Height Restrictions:
- The height of your extension should not exceed four meters to maintain a harmonious appearance with the existing structure and to minimise any impact on neighbouring properties, as measured from the highest point of natural surface ground.
- For any extension that falls within two metres of your house’s boundary, the eaves of your proposed extension must not exceed a height of three metres.
- Boundary Considerations: Care must be taken to ensure your extension doesn’t intrude on boundary lines or overshadow neighbouring properties, preserving both privacy and light access.
- Area: By building your proposed extension, no more than half the area of land around the original house (as it stood on 1 July 1948 or if built later, as it was when built) should be covered by buildings.
Material Considerations
Choosing the right materials is crucial in a single-storey extension. Not only do they need to be in keeping with the existing property, but they should also meet environmental and energy efficiency standards.
- Sustainability: Opt for materials with low embodied carbon and high energy efficiency. This could include reclaimed wood, recycled steel, or sustainably sourced bricks.
- Aesthetics: The materials should complement or tastefully contrast with your existing home. For instance, using matching bricks or rendering can create a seamless extension, while glass or contrasting cladding can create a modern addition.
Design Tips for Maximising Space and Style
- Light and Space: Incorporate large windows or rooflights to flood the space with natural light. This not only makes the room feel larger but also connects the indoors with the outdoors. Choosing triple glazed rooflights will significantly reduce heat loss.
- Open Plan Living: Consider an open-plan layout for your extension. It can transform the dynamics of your home, creating multifunctional spaces that blend cooking, dining, and relaxing areas.
- Indoor-Outdoor Flow: If your extension leads to a garden, think about incorporating bi-folding or sliding doors. These not only offer great views but also smoothly integrate your indoor and outdoor spaces.
- Personalisation: Use your extension as an opportunity to add a personal touch to your home. Whether it’s a bespoke kitchen, a cosy reading nook, or a vibrant entertainment area, make it a space that reflects your lifestyle.
Wrapping It Up
A single-storey extension is more than just an addition to your home; it’s an opportunity to redefine your living space. By understanding the rules, choosing the right materials, and employing thoughtful design, you can create an extension that not only meets your needs but also enhances the beauty and functionality of your home. Let’s embark on this creative journey together, turning your vision into a stunning reality.

Chapter 5: Two-Storey Extensions – A Step-by-Step Guide
The Allure and Complexity of Two-Storey Extensions
When it comes to adding substantial space and value to your home, two-storey extensions are a game-changer. They allow you to expand not just your ground floor but also add additional rooms above. While the prospect is exciting, it brings a set of challenges and strict regulations that require careful navigation.
Key Rules and Guidelines
- Height Restrictions: The height of your two-storey extension should not surpass the existing roofline of your house. This is crucial for maintaining the aesthetic continuity of your home and its harmony with the neighbourhood.
- Boundary Considerations: For two-storey extensions, maintaining a respectful distance from boundary lines is even more critical. Typically, the extension must be at least seven meters away from the rear boundary.
- Privacy Concerns: Overlooking and overshadowing neighbours are major considerations. Windows on upper floors, especially those facing adjacent properties, often need to be obscure-glazed and non-opening to protect neighbours’ privacy.
- Design Consistency: The materials and architectural style of your extension should be in keeping with the existing house. This helps to create a cohesive and seamless addition to your property.
Navigating Challenges with Smart Solutions
- Meeting Planning Permissions: Due to their size and impact, two-storey extensions often require full planning permission as opposed to permitted development. Engaging with an experienced architect early on can streamline this process, ensuring your design meets all necessary guidelines.
- Structural Considerations: A two-storey extension adds significant weight to your property. Professional input on the structural integrity of your existing home is essential to ensure it can support the new addition.
- Neighbour Relations: It’s crucial to maintain good communication with your neighbours throughout the process. Early discussions about your plans can alleviate concerns and potentially prevent objections during the planning stage.
- Balancing Budget and Design: Two-storey extensions are a significant investment. Working with your architect, you can balance your design aspirations with a realistic budget, ensuring you get the best value without compromising on quality.
Real-Life Project Insights
To illustrate, let’s reflect on a project where we added a two-storey rear extension to a semi-detached home. The challenge was to maximise space while respecting the property’s original style and the privacy of adjoining neighbours. We achieved this by designing a modern yet sympathetic extension with strategically placed windows and using materials that echoed the existing structure. This not only enhanced the living space but also preserved the character of the home and its surroundings.
Conclusion
Embarking on a two-storey extension is a journey that requires careful planning, creative problem-solving, and expert guidance. While the process may be complex, the rewards are immense, offering you a chance to transform your home into a more spacious, functional, and aesthetically pleasing space. With the right approach, your two-storey extension can become a seamless and valuable addition to your home, reflecting your needs and enhancing your lifestyle.
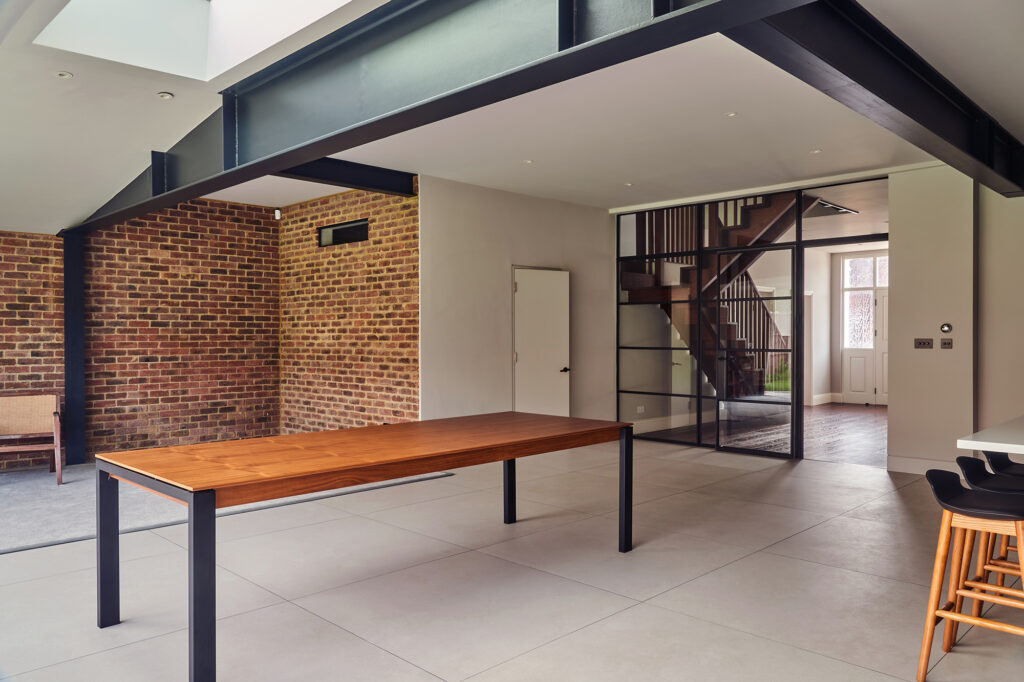
Chapter 6: The Intricacies of Side and Rear Extensions
Delving into the Details of Side and Rear Extensions
Side and rear extensions are often the go-to solutions for homeowners looking to expand their living space. Each type comes with its unique set of rules and creative possibilities. Understanding these intricacies is key to designing a space that not only meets your needs but also complies with regulations.
Navigating the Rules for Side Extensions
Side extensions present a unique challenge due to their placement and proximity to neighbouring properties. Here are some key rules to consider:
- Width Limitations: Typically, a side extension should not exceed half the width of the original house. This maintains the balance and proportion of the building.
- Height Restrictions: The height of a side extension should generally not be higher than the highest part of the existing roof to ensure it integrates smoothly with the main structure.
- Boundary Proximity: Careful consideration must be given to how close the extension comes to any boundaries, especially in urban areas where space is at a premium.
Understanding Rear Extension Regulations
Rear extensions are popular for expanding living areas, and kitchens, or adding new rooms. They come with their own set of guidelines:
- Depth Limits: The depth of a rear extension often has strict limits, usually up to four meters for a detached house and three meters for other house types (although under Prior Approval for a larger home extension, it is possible to extend up to eight meters for a detached house and six meters for other house types – see chapter 4 above).
- Height Considerations: Similar to side extensions, the height of a rear extension should be in keeping with the existing structure and not overshadow neighbouring properties.
- Impact on Amenities: Special attention is required to ensure that your extension does not significantly reduce light access or privacy for your neighbours.
Design Tips for Maximising Space and Style
- Intelligent Use of Light: Incorporating rooflights, roof lanterns, or large glass doors in rear extensions can flood the space with natural light, making it feel larger and more welcoming.
- Blending In or Standing Out: Decide whether you want your extension to blend seamlessly with your existing home or make a bold statement. This will guide your material and colour choices.
- Making the Most of Views: If your rear extension opens onto a garden or has a pleasant outlook, consider large windows or bi-fold doors to create a strong connection with the outdoors.
- Functional Layouts: Particularly for kitchen extensions, think about the ‘working triangle’ (the sink, fridge, and hob arrangement) and how the new space will flow with the rest of the house.
Real-World Example
In a recent project, we added a rear extension to a family home. The challenge was to create a spacious, light-filled kitchen without encroaching too much into the garden. We achieved this by using a rear extension with large glass panels and rooflights, which not only provided ample natural light but also offered stunning garden views, making the kitchen the heart of the home.
Wrapping Up
Both side and rear extensions require a thoughtful blend of creativity and compliance. By understanding and respecting the rules, you can explore a range of design possibilities that add both space and character to your home. With careful planning and a touch of creativity, your extension can become a beautiful and functional addition to your property.
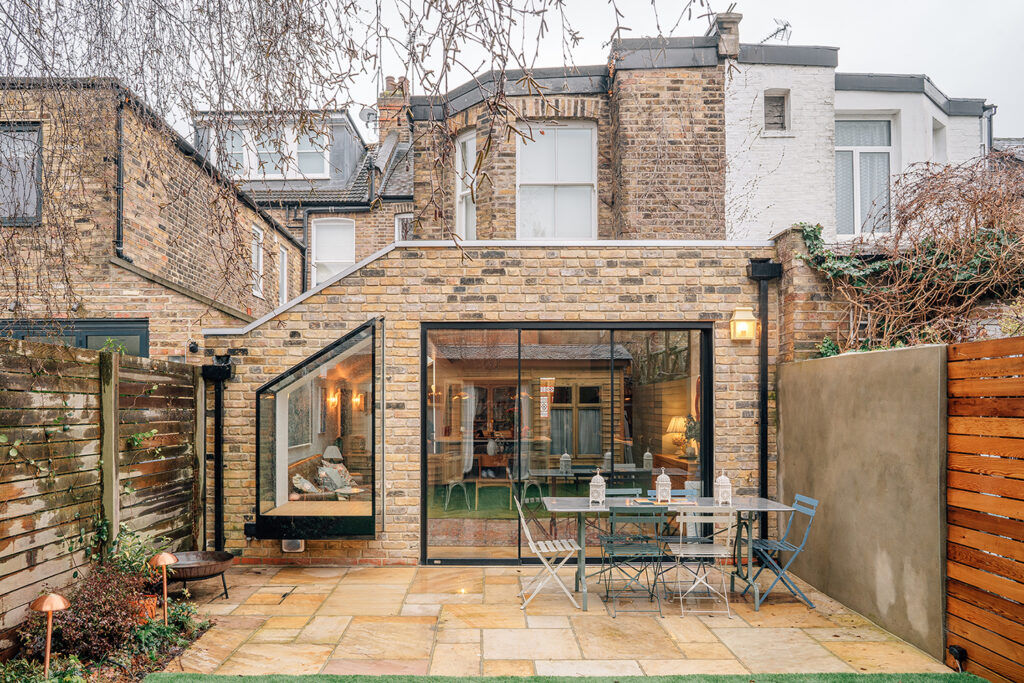
Chapter 7: Special Considerations for Terraced and Semi-Detached Houses
Tailoring Extensions to Terraced and Semi-Detached Homes
Extending a terraced or semi-detached house is a journey that requires a nuanced understanding of space, shared boundaries, and community aesthetics. Each project presents unique challenges and opportunities to enhance your living space while respecting the character of your home and its surroundings.
Navigating Extensions in Terraced Houses
- Respecting the Shared Wall: In terraced houses, the party wall (the wall shared with your neighbours) is a crucial factor. Any work on or near this wall requires compliance with the Party Wall Act, ensuring neighbours are informed and in agreement with the proposed works.
- Light and Overlooking: Maintaining natural light for yourself and your neighbours is essential. Thoughtful placement of windows and roof lights can help mitigate any potential loss of light due to the extension.
- Conservation Areas Considerations: If your terraced house is in a conservation area, additional regulations may apply to preserve the area’s historical and architectural character. This often means more stringent rules on materials and design.
Extending Semi-Detached Homes
- Balancing Symmetry: One of the biggest challenges with semi-detached extensions is maintaining the visual balance between the two halves of the property. This often requires a design that is sympathetic to the existing structure.
- Privacy and Boundaries: Extensions should not impinge on neighbours’ privacy or garden space. Solutions like angled walls or strategically placed windows can help maintain a good relationship with adjoining properties.
- Access and Construction: Consideration must be given to access for construction, especially in tight spaces common in semi-detached properties. This involves careful planning to minimise disruption to both your household and your neighbours.
Building a Positive Neighbor Relationship
- Open Communication: Engage with your neighbours early in the process. Share your plans and consider their feedback, as this can prevent potential disputes or objections later on.
- Understanding Their Perspective: Consider the impact of your extension from your neighbour’s viewpoint. Are you blocking their light, and view, or encroaching on their privacy? Addressing these concerns proactively can foster a more harmonious outcome.
- Professional Mediation: In cases where agreements are hard to reach, consider enlisting the help of a party wall surveyor or mediator. They can provide impartial advice and help navigate any disputes.
Real-Life Example
In a recent project involving a semi-detached house, we faced the challenge of adding a rear extension without overshadowing the neighbour’s garden. By designing a stepped extension with roof lights and high-level windows, we maximised natural light and maintained privacy for both parties, resulting in a functional and aesthetically pleasing space that enhanced the property and satisfied the neighbours.
Conclusion
Extending terraced or semi-detached houses requires a careful blend of architectural creativity and sensitivity to the existing urban fabric. By understanding the specific challenges and opportunities these types of properties present, you can achieve an extension that is not just a space enhancer but also a harmonious addition to your home and the community.
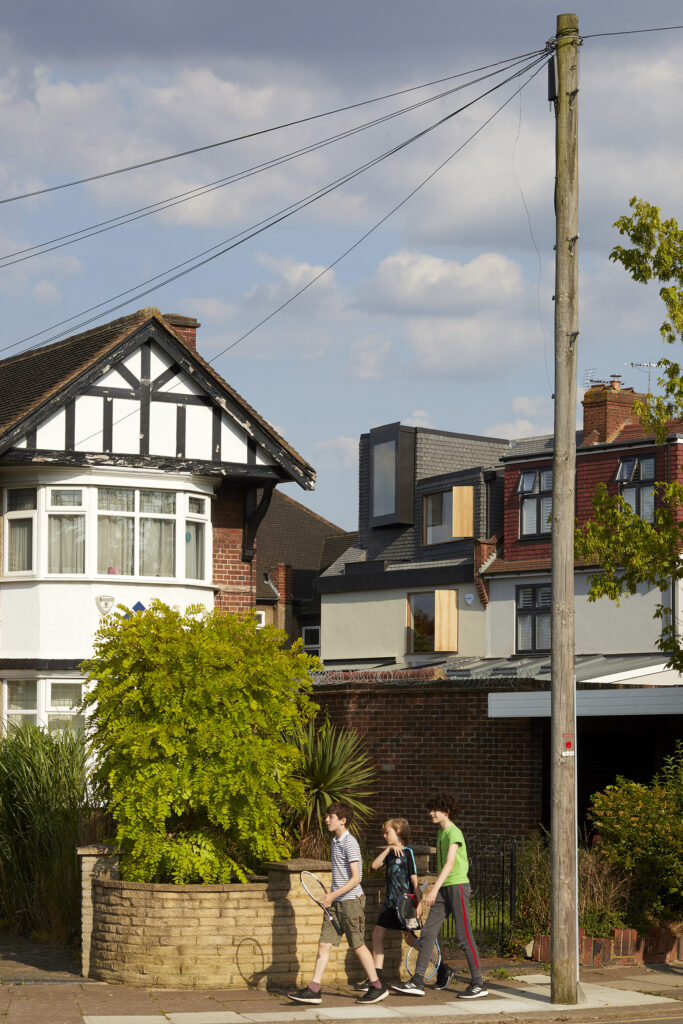
Chapter 8: Permitted Development Rules 2023 – Extending Without Planning Permission
Embracing the Freedom of Permitted Development
The world of home extensions in 2023 comes with an exciting aspect: the ability to extend your home without the need for full planning permission, thanks to Permitted Development (PD) rights. Understanding these rules can open up a world of possibilities for homeowners looking to expand their living space with less red tape.
Knowing Your Permitted Development Limits
- Extension Depths and Heights: For terraced and semi-detached homes, PD allows extensions up to six meters from the original rear wall, and for detached houses, this limit extends to eight meters. However, the height of the extension is equally important – it should not exceed four meters to ensure it’s in harmony with the existing structure and neighbourhood.
- Side Extensions: Side extensions under PD are generally allowed but should not make up more than half the width of the original house, and height restrictions similar to rear extensions apply.
- Front Extensions: PD usually doesn’t cover front extensions due to their impact on the street scene and character of the area.
The Larger Home Extension Scheme and Prior Approval
A notable aspect of PD rights in recent times is the Larger Home Extension Scheme. This scheme allows for larger rear extensions – up to eight meters for detached homes and six meters for other types – but with a catch: the need for prior approval.
- The Prior Approval Process: This process involves notifying your local planning authority of your intended extension. They then consult with your neighbours, giving them a chance to raise any concerns. If there are objections, the local authority may decide to refuse prior approval, meaning you’ll need to apply for full planning permission.
- Meeting the Criteria: To qualify for the larger extension under this scheme, your extension must adhere strictly to the PD guidelines on height, materials, and design.
- Deadline Considerations: Be aware of any deadlines or changes in legislation. Staying informed ensures that your extension plans remain compliant and feasible.
Real-Life Scenarios and Practical Tips
Let’s look at a real-world example: A homeowner with a semi-detached property wanted to extend their kitchen and add a dining area. Under the PD rights, we designed a rear extension that extended five meters from the original house, well within the six-meter limit. We also included roof lights to maximise natural light while adhering to the height restrictions.
In another case, a detached house owner sought to add a large sunroom. Utilising the Larger Home Extension Scheme, we extended seven meters into the garden, after successfully completing the prior approval process with no objections from neighbours.
Wrapping It Up
Permitted Development rights in 2023 offer a flexible route to extend your home, but they come with responsibilities. Understanding these rules, engaging with your local planning authority when necessary, and maintaining good relations with your neighbours are key to a successful extension project. With careful planning and adherence to PD guidelines, you can significantly enhance your home’s space and value, often with less hassle and time than the full planning permission route.

Chapter 9: Building Regulations and Compliance for Extensions
The Cornerstone of Safe and Sustainable Extensions
In the exciting journey of extending your home, one critical aspect that must not be overlooked is compliance with building regulations. These regulations are in place to ensure that any construction work is carried out to a high standard of safety, sustainability, and quality.
Why Comply with Building Regulations?
- Safety First: Building regulations are primarily about safety. They ensure that the structure is sound, fire safety measures are in place, and electrical and plumbing works meet the necessary standards.
- Energy Efficiency: With a growing focus on sustainability, building regulations also dictate how energy-efficient your extension needs to be. This includes aspects like insulation, window quality, and heating systems.
- Legal Compliance: Adhering to building regulations is a legal requirement. Non-compliance can lead to enforcement action from your local authority, which can be costly and stressful.
Ensuring Compliance – A Step-by-Step Approach
- Understand the Requirements: Before you begin your project, familiarise yourself with the specific building regulations that apply to your extension. This can vary depending on the type and size of your extension.
- Hire the Right Professionals: Working with a qualified architect and builder who is well-versed in these regulations is crucial. They can guide you through the process and ensure that all aspects of your extension are compliant.
- Regular Inspections: Throughout the construction process, your local building control body will need to inspect the work at various stages. These inspections are to ensure that the work meets the required standards.
- Completion Certificate: Upon completion of the extension and a final inspection, you should receive a completion certificate from the building control body. This document is essential and should be kept safe, as you may need it if you ever sell your property.
Avoiding Penalties and Ensuring Peace of Mind
Non-compliance with building regulations can result in penalties, including being required to undo the work or make costly modifications. In severe cases, legal action can be taken against you. Therefore, it’s essential to get it right from the start.
Real-World Examples
Consider a homeowner who added a single-storey kitchen extension. By involving building control early and adhering to their guidance on insulation and ventilation, the project not only met the regulations but also resulted in a more comfortable and energy-efficient space.
In another case, a two-storey extension project faced challenges with the party wall agreement. The homeowner, by engaging a professional surveyor and adhering to the Party Wall Act, managed to navigate these challenges smoothly, ensuring that the project was compliant and neighbourly relations remained positive.
Conclusion
Building regulations are not just bureaucratic hurdles; they are safeguards for your safety, your investment, and your peace of mind. By understanding and adhering to these regulations, your extension will not only be compliant but also a high-quality addition to your home that you can enjoy for years to come. Let’s build responsibly and create spaces that are safe, sustainable, and stunning.

Chapter 10: Final Considerations and Choosing the Right Architect
The Pivotal Role of an Architect in Your Extension Journey
As we approach the conclusion of our guide, it’s crucial to emphasise the importance of choosing the right architect and contractor for your extension project. This decision can distinguish between a seamless, enjoyable project and a stressful, problematic one.
Why the Right Architect Matters
- Translating Vision into Reality: A skilled architect doesn’t just draw plans; they bring your vision to life while navigating complex regulations and practical constraints.
- Creative Problem-Solving: Every extension project has its unique challenges. An experienced architect can offer innovative solutions that align with your desires and the character of your home.
- Navigating Regulations: With their expertise, architects can steer your project through the maze of planning permissions and building regulations, ensuring compliance and avoiding costly mistakes.
Choosing the Right Contractor
- Quality and Craftsmanship: A reliable contractor is essential for translating the architectural designs into a high-quality build. Their craftsmanship, attention to detail, and adherence to schedules are key to the success of your project.
- Communication and Transparency: Choose a contractor who communicates clearly and regularly. A transparent approach to costs, timelines, and potential challenges will help keep your project on track and within budget.
Final Tips and Advice for Homeowners
- Set a Realistic Budget: Understand all potential costs from the outset. Factor in not just construction costs, but also fees for architectural services, planning permissions, and any unforeseen expenses.
- Plan for the Long Term: Think about how your extension will serve your needs not just today, but in the future. Consider flexibility, adaptability, and the potential resale value of your home.
- Sustainability Matters: With a growing emphasis on environmental responsibility, consider energy-efficient designs, sustainable materials, and green technologies in your extension.
- Communicate Your Desires Clearly: The more clearly you can articulate your needs and preferences, the better your architect and contractor can deliver a project that meets your expectations.
- Stay Open to Suggestions: While you may have a clear vision, be open to suggestions from your architect and contractor. Their experience can often add value in ways you might not have considered.
- Prepare for Disruption: Any construction project involves some level of disruption. Plan for this by considering the impact on your daily routine and making necessary arrangements.
Wrapping Up
As we conclude, remember that extending your home is not just about adding space; it’s about enhancing your quality of life. The right architect and contractor will be your partners in this journey, helping to turn your dreams into a reality while ensuring the process is as smooth and enjoyable as possible. With careful planning, clear communication, and the right team on your side, your extension project can be a fulfilling and successful venture.
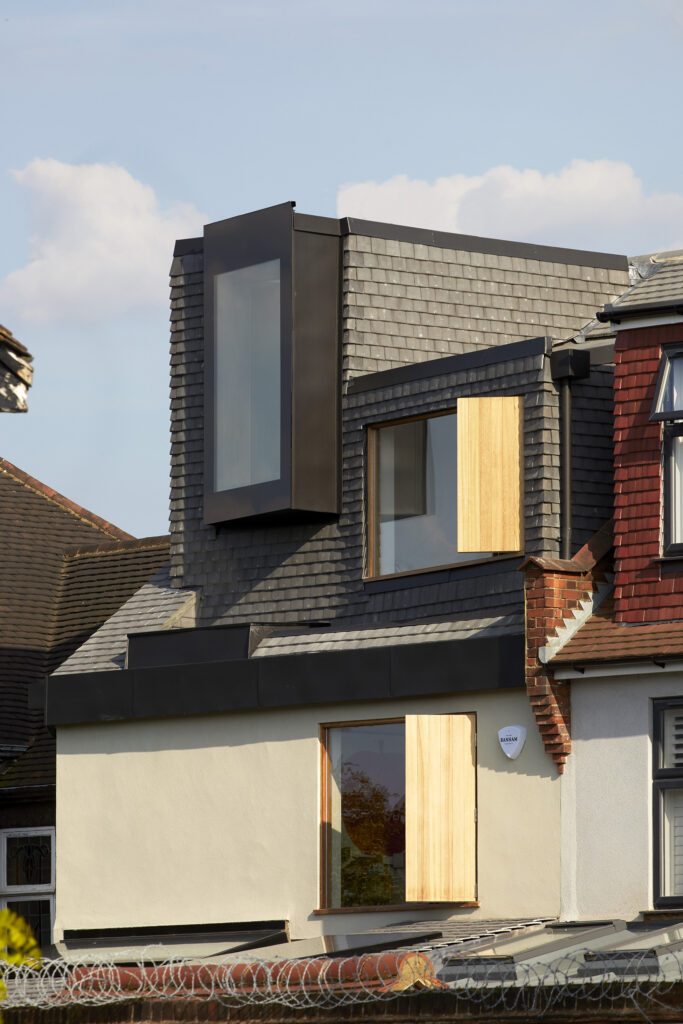
Conclusion: Bringing Your House Extension Vision to Life
Reflecting on Our Extension Journey
As we reach the end of our comprehensive guide to house extensions in 2023, let’s take a moment to reflect on the key points we’ve explored together. From understanding the evolving rules and regulations of house extensions to navigating the specifics of different property types, and the importance of choosing the right professionals for your project – we’ve covered a lot of ground!
Embracing Thoughtful and Sustainable Extensions
The journey of extending your home is both exciting and complex. It’s not just about adding space; it’s about enhancing your lifestyle and the value of your home. I encourage you to approach this journey thoughtfully, considering not only your immediate needs but also the long-term impact on your property and the environment. Sustainable design, energy efficiency, and respect for your community and surroundings should be at the forefront of your planning.
Here to Help You on Your Extension Adventure
Remember, you’re not alone in this adventure. As an architect with 20 years of experience in contemporary, low-energy, and low-embodied carbon designs, I’m here to help you navigate every step of your extension project. Whether you’re contemplating the initial steps, tangled in the complexities of planning permissions, or seeking that perfect balance of aesthetics and functionality, my team and I are ready to offer our expertise and guidance.
Get in Touch for Tailored Advice and Support
For personalised advice, to discuss your specific project, or to simply explore ideas for your home extension, don’t hesitate to reach out.
If you would like to talk through your project with the team, please do get in touch at mail@risedesignstudio.co.uk or give us a call at 020 3290 1003
RISE Design Studio Architects company reg no: 08129708 VAT no: GB158316403 © RISE Design Studio. Trading since 2011.

