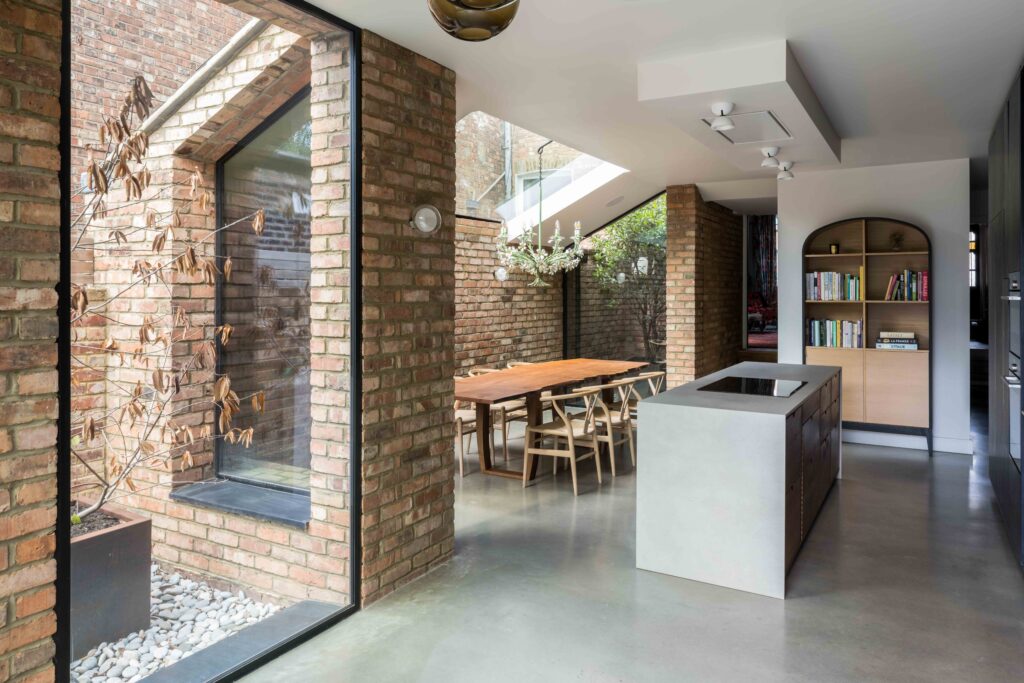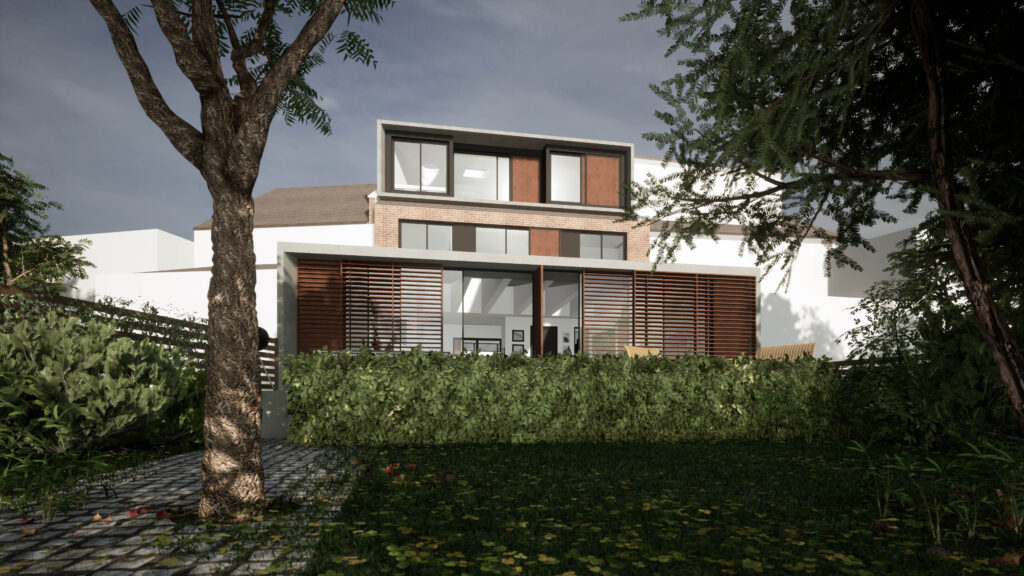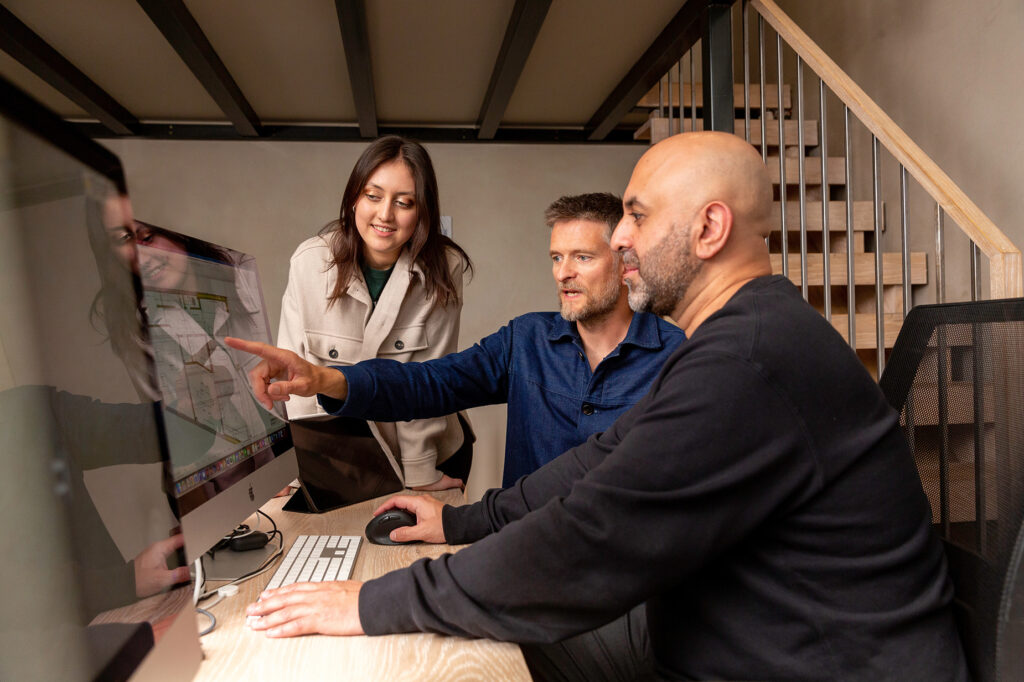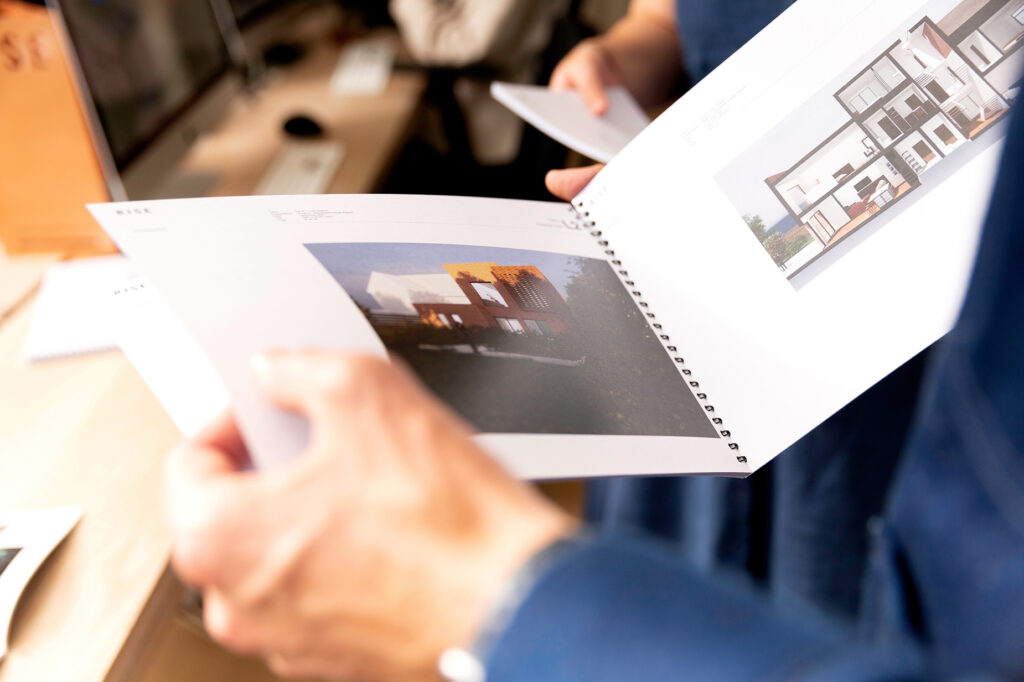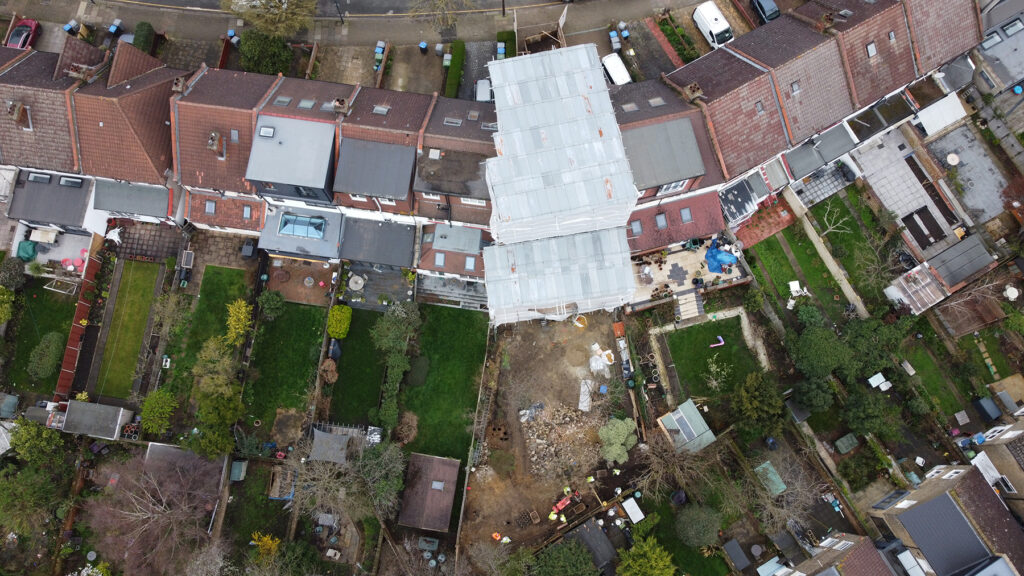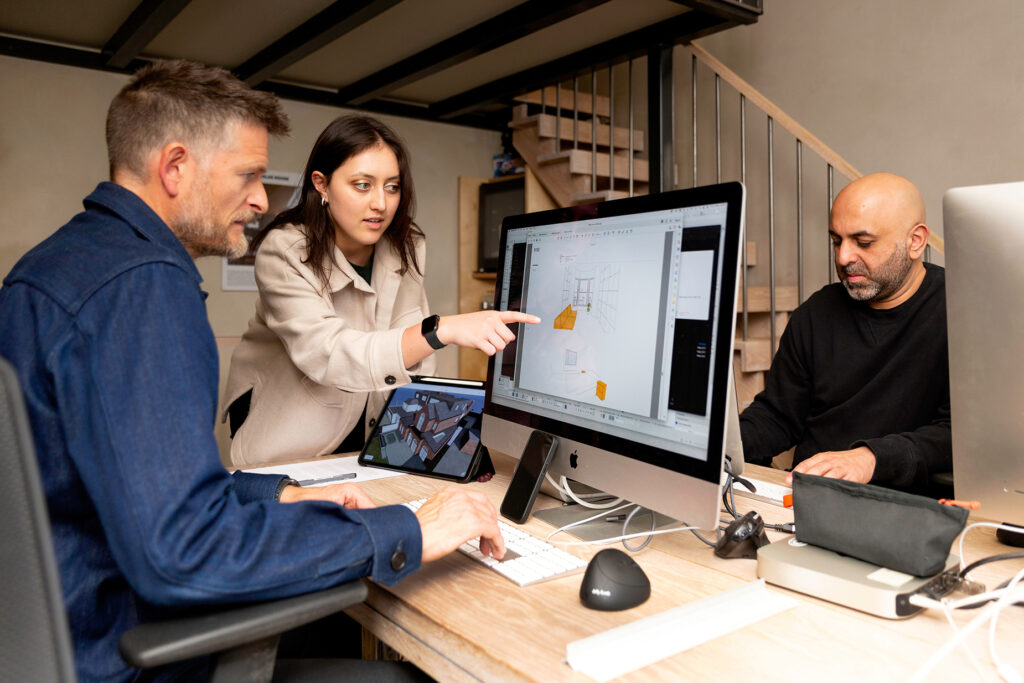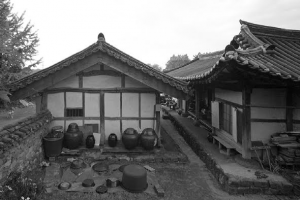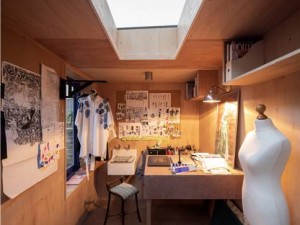Over the years we’ve witnessed the ever-growing demand for architectural services in our bustling city. However, in recent years, there’s been a noticeable surge in the availability of cheap architect drawing services online. While the prospect of saving money might initially seem tempting, I’m here to emphasise the paramount importance of investing in quality architectural expertise, especially when it comes to sustainable and environmentally responsible design.
In this comprehensive guide, I’ll delve into ten crucial reasons why avoiding cheap architect drawing services is the wisest choice for anyone embarking on a construction or renovation project. From the legalities surrounding architectural qualifications to the long-term benefits of collaborating with skilled professionals, this article will illuminate the significant advantages of choosing quality over cost.
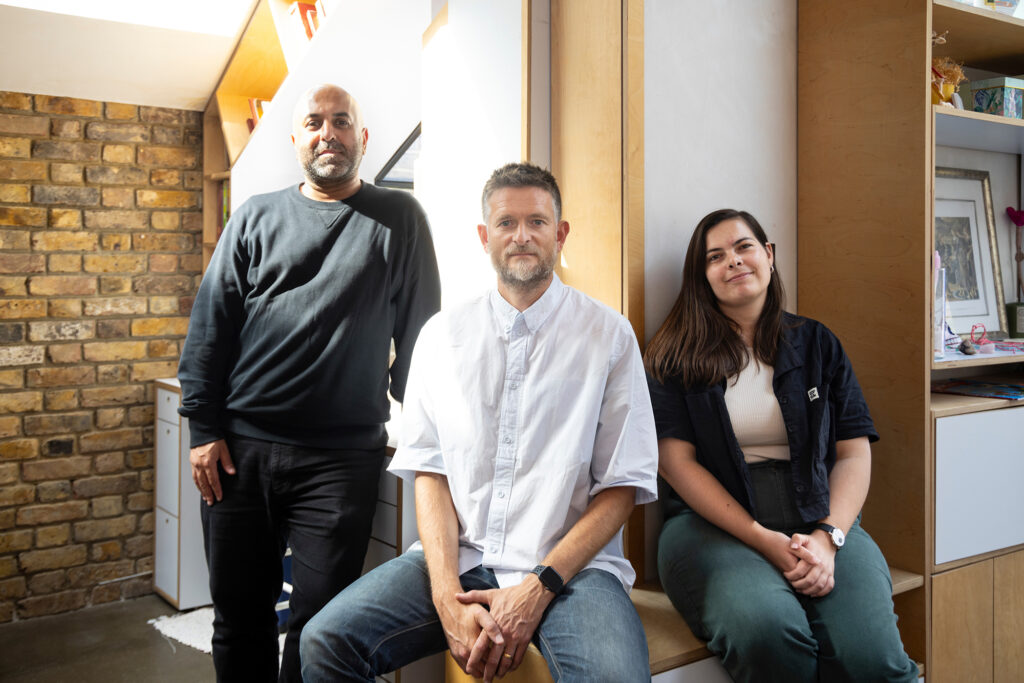
Chapter 1: Work with ARB Registered Architects and RIBA Chartered Practices
In the dynamic realm of architecture, the title “Architect” stands as a symbol of expertise, precision, and unwavering commitment to the craft. However, it is crucial to understand that this prestigious designation is not bestowed lightly. It is, in fact, a protected title in the United Kingdom, safeguarded by the Architects Registration Board (ARB), an institution charged with regulating and upholding the standards of the architectural profession.
The Significance of ARB Registration
To become an ARB-registered architect is to embark on a rigorous journey of education, training, and professional scrutiny. The foundation of this journey lies in seven years of architectural education, during which aspiring architects delve deep into the art and science of creating spaces that harmonise with the world around them.
These years of education encompass a comprehensive exploration of architectural theory, history, design principles, structural engineering, and sustainability. Architectural students engage in design studios, where they develop their creative prowess, learning to envision spaces that transcend mere functionality, embodying artistic and cultural significance.
The Crucible of Practical Experience
Yet, education is only one facet of the transformation into a qualified architect. Following their five years of academic studies, individuals aspiring to bear the title “Architect” must also immerse themselves in the practical crucible of the industry. This phase involves a minimum of two additional years of hands-on experience, working alongside experienced mentors and engaging with real-world projects.
During this period, aspiring architects navigate the complexities of construction, gain insights into project management, and become intimately acquainted with the intricacies of building regulations. It is a time of refinement, where the theoretical knowledge acquired during their academic journey is tested and honed in the crucible of real-world practice.
ARB: Guardians of Architectural Integrity
The Architects Registration Board (ARB) serves as the guardian of architectural integrity. It is entrusted with the responsibility of ensuring that individuals who bear the title “Architect” have not only met the exacting educational and experiential standards but also adhere to the highest ethical and professional conduct.
The ARB’s registration process is a rigorous one, scrutinising every applicant’s qualifications and commitment to professional ethics. Those who successfully navigate this meticulous assessment are granted the privilege of using the title “Architect” in the course of their professional practice.
RIBA Chartered Practices: A Mark of Excellence
In addition to ARB registration, architects often choose to align themselves with RIBA Chartered Practice, marking a commitment to excellence that goes above and beyond. The Royal Institute of British Architects (RIBA) sets stringent criteria for Chartered Practices, ensuring that they maintain the highest standards of professionalism and expertise.
Architects associated with RIBA Chartered Practices become part of a select community dedicated to continual professional development. They have access to a wealth of resources, fostering ongoing learning and innovation. Clients who choose architects from such practices can rest assured that they are partnering with professionals at the forefront of architectural knowledge and innovation.
The Legal Framework: Protecting Clients and the Profession
Crucially, the use of the title “Architect” is not a matter of convention; it is underpinned by a robust legal framework. The Architects Act 1997, enacted by the UK Parliament, unequivocally stipulates that only individuals registered with the ARB are entitled to use the title “Architect” while engaging in professional practice. This legal foundation serves a dual purpose: safeguarding clients from potential misrepresentation and upholding the professional standards of the architectural field.
In essence, this chapter underscores the genuine significance of architects and the stringent legal safeguards that govern their practice. When clients choose to collaborate with ARB-registered architects and RIBA Chartered Practices, they are not merely engaging professionals; they are forging partnerships with custodians of architectural integrity, individuals who have demonstrated their dedication to the highest standards of design, ethics, and expertise.
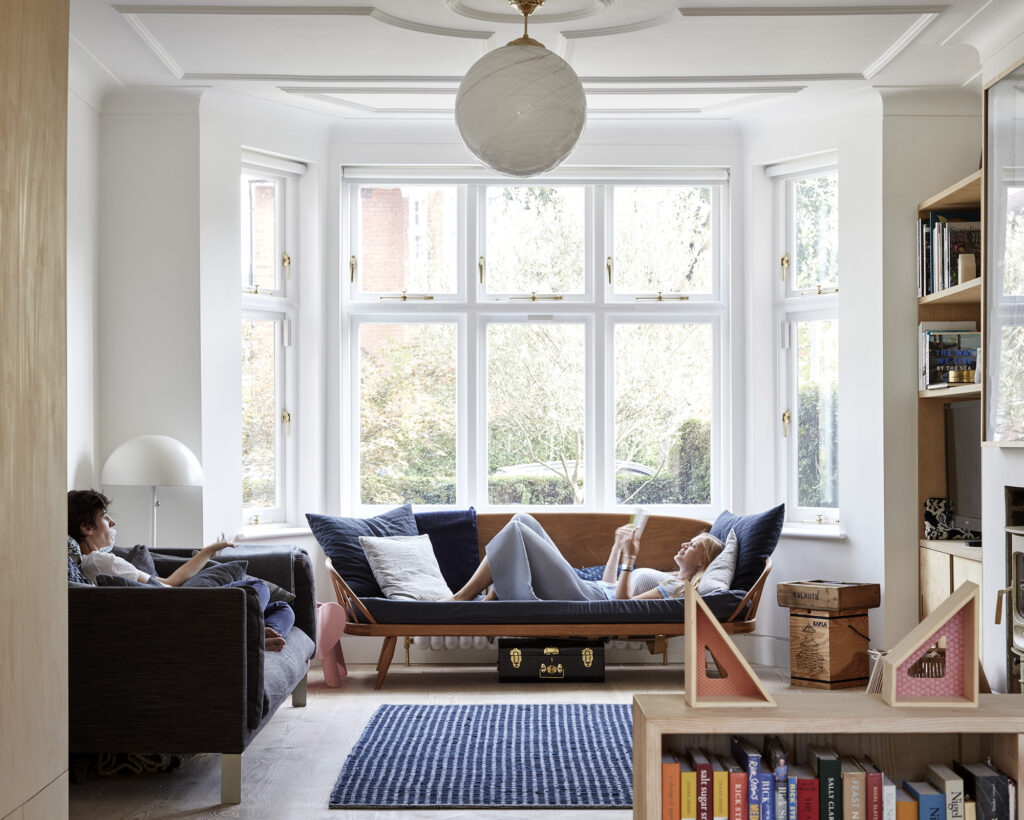
Chapter 2: Make the Most of Your Investment
The decision to embark on a project is not merely an expenditure; it is an investment in the future. While cost considerations undoubtedly play a pivotal role in the decision-making process, it is equally imperative to scrutinise the return on investment. In this chapter, we delve into the value that quality architects bring to the table, demonstrating how their expertise transcends immediate expenses to yield long-term benefits that far surpass the initial outlay.
Quality Architects: Guardians of Your Architectural Vision
The architectural journey is a multifaceted one, often riddled with complexities that can be daunting for the uninitiated. This is where the distinction between quality architects and their counterparts becomes abundantly clear. ARB-registered architects and professionals affiliated with RIBA-chartered practices are not merely designers; they are guardians of your architectural vision.
Architects bring a wealth of knowledge, honed through years of education and practical experience, to the table. They possess an innate ability to perceive the possibilities inherent in your project, unravelling the intricacies of your vision and transforming it into a tangible reality. The value they provide extends far beyond the mere creation of drawings; it encompasses the navigation of intricate design and planning issues that are inherent to architectural projects.
A Shield Against Potential Pitfalls
One of the most significant advantages of collaborating with quality architects lies in their ability to foresee and mitigate potential pitfalls. They identify design and planning challenges that may come up. Identifying these issues at an early stage prevents them from morphing into costly problems that could emerge further down the road.
Consider, for instance, the intricacies of obtaining planning permission. Quality architects possess an intimate understanding of the regulatory landscape, ensuring that your project aligns seamlessly with local planning authorities’ requirements. This expertise not only expedites the planning process but also minimises the risk of refusals or time-consuming revisions that could drain your resources.
Beyond Drawings: Creating Stress-Free Builds
While some architectural services may offer basic drawings, quality architects transcend this limited scope. They are invested in the realisation of your architectural vision from inception to completion. Their commitment extends to establishing constructive relationships with builders, suppliers, and contractors.
This holistic approach ensures that your build progresses smoothly, with minimal disruptions or conflicts. Quality architects have cultivated a network of trusted industry contacts over their years of practice. These connections facilitate the translation of design concepts into physical structures, streamlining the construction process and ultimately saving you valuable time and resources.
The Long-term Vision: Quality Saves You Money
It is essential to recognise that the value of quality architectural services extends far beyond the immediate project. By addressing design and planning issues comprehensively, ARB-registered architects and professionals from RIBA-chartered practices protect your investment from potential future headaches and financial setbacks.
Imagine the cost implications of a poorly executed project, where design flaws lead to structural issues or legal disputes. The expenses incurred in rectifying such mistakes can be astronomical, dwarfing any initial cost savings achieved through less comprehensive architectural services. Quality architects are your safeguard against these perils, providing a level of expertise and foresight that secures your long-term investment.
In essence, when you choose to collaborate with ARB-registered architects and RIBA-chartered practices, you are not merely hiring professionals; you are making a prudent investment in the longevity, functionality, and resilience of your architectural project. The value they bring transcends the immediate expenses, ensuring that your vision not only becomes a reality but stands as a testament to enduring quality and excellence.
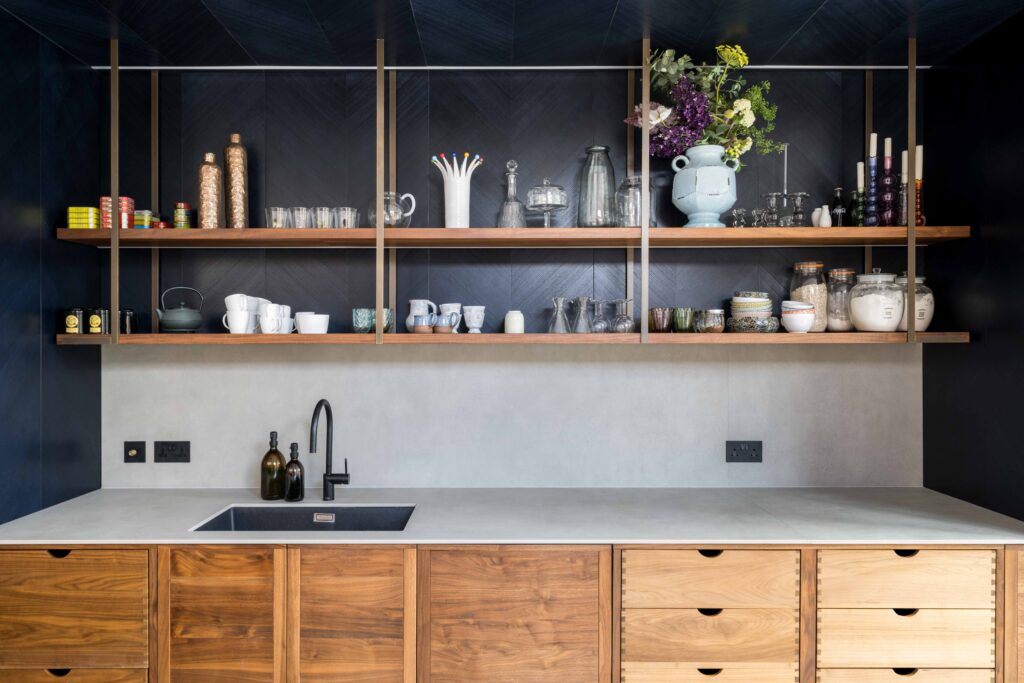
Chapter 3: Add Light and Space to Your Home
Architecture, at its core, is not just about erecting structures; it’s about crafting spaces that resonate with human experiences, spaces that are flooded with light and emanate comfort. In this chapter, we delve into the profound difference reputable architecture firms make when it comes to optimising space, enhancing comfort, and adding lasting value to homeowners’ lives. We explore how ARB-registered architects harness their expertise to masterfully manipulate light and space, resulting in designs that not only take your breath away but also far surpass the capabilities of their cheaper counterparts.
Beyond Drawings: Crafting Spaces That Inspire
While budget architectural designers may focus on delivering basic plans, reputable architecture firms adopt a fundamentally different approach. They view architectural projects as opportunities to transform spaces into environments that inspire, provide comfort, and uplift. For them, it’s not just about lines on paper; it’s about sculpting living spaces that resonate with the unique needs and aspirations of each homeowner.
Maximising Space and Comfort
One of the most remarkable qualities of quality architects lies in their ability to maximise the utilisation of space. They don’t just create structures; they craft environments that optimise every square inch of your home. Through thoughtful design and meticulous planning, they can transform even compact spaces into havens of comfort and functionality.
Quality architects also recognise the profound impact of natural light on the ambience and mood of a space. They leverage their expertise to harness the play of light, ensuring that it floods your interiors in the most enchanting way. The result is not just a well-lit room but an atmosphere that radiates warmth, positivity, and vitality.
Unique Designs That Stand Apart
Cheap architectural designers often rely on templates and standard solutions, delivering cookie-cutter designs that lack originality. In contrast, ARB-registered architects thrive on creativity and innovation. They embrace the challenge of crafting unique, tailor-made designs that speak to your individual tastes and aspirations.
The ability to work with light and space is where their true prowess shines. They understand how to manipulate architectural elements to draw in natural light, creating a dynamic interplay between interior and exterior spaces. These architects don’t just design houses; they craft homes that resonate with unique character and personality.
The True Value of Quality
In essence, the true value of quality architecture lies not just in the aesthetics but in the comfort, functionality, and long-term satisfaction it brings to homeowners. When you invest in the services of ARB-registered architects, you’re not just getting a blueprint; you’re getting a transformative experience.
Consider the joy of waking up to the soft caress of morning sunlight filtering through your bedroom window, or the bliss of spending an evening bathed in the warm, golden glow of a perfectly lit living room. These are the moments that quality architects create – moments that enrich your life and add enduring value to your home.
Conclusion: Elevating Your Living Experience
In a world where shortcuts and budget-driven decisions are commonplace, it’s important to recognise the profound difference that quality architecture can make. When you engage with ARB-registered architects and reputable architecture firms, you’re not just investing in a structure; you’re investing in an elevated living experience that celebrates light, space, and the unique essence of your home.
The value they bring extends far beyond the initial cost, leaving you with spaces that inspire, comfort, and stand as a testament to the transformative power of quality architecture. So, when it comes to enhancing your home, don’t settle for the ordinary; choose the architects who understand the extraordinary potential of light and space.
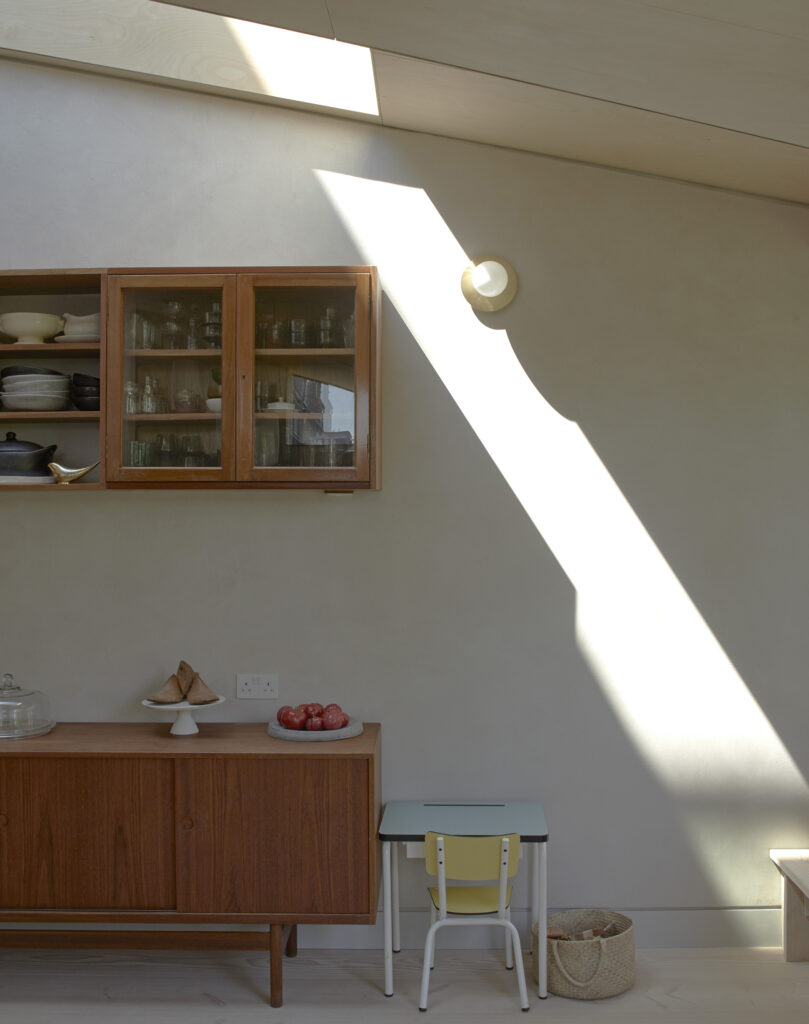
Chapter 4: Save Effort
The decision to embark on an architectural project is often driven by a vision – a dream of transforming spaces into something extraordinary. However, the path to realising this vision can be a labyrinth of complexities, from obtaining planning permissions to managing builders and contractors. In this chapter, we shed light on the remarkable difference between cheap architectural designers and professional architects, emphasising the invaluable effort-saving benefits that come with choosing quality architectural services.
The Architect’s Role: Beyond Drawings
Architects are not mere draftsmen; they are orchestrators of your architectural symphony. They are your partners in turning visions into reality. This partnership goes beyond providing drawings; it encompasses a comprehensive commitment to bringing your ideas to life while managing the intricate details that make a project successful.
Navigating the Planning Maze
Obtaining planning permissions is a critical step in any architectural project. It involves navigating a complex web of regulations, guidelines, and bureaucratic procedures. Cheap architectural designers often leave clients to grapple with this daunting process on their own. In contrast, professional architects take on the responsibility of handling all planning-related matters.
They are well-versed in the intricacies of local planning authorities and building regulations. They can interpret the nuances of planning guidelines and work closely with planning officers to ensure that your project complies with all necessary requirements. This means less stress, fewer delays, and a smoother path to realising your vision.
Liaising with Builders and Contractors
Another significant aspect of an architectural project is working with builders and contractors. Cheap architectural designers typically hand over their plans and walk away, leaving clients to manage these interactions. This can be a daunting and time-consuming task, especially if you are not experienced in construction.
Professional architects, on the other hand, stay by your side throughout the construction phase. They act as intermediaries, bridging the gap between your vision and the practical aspects of construction. They can communicate your design intent effectively to builders, address any on-site issues that arise, and ensure that the project stays on track. This level of involvement not only saves you effort but also minimises the chances of costly errors or disputes during construction.
A Collaborative Design Process
Quality architects understand that the design process is a collaborative effort. They work with you to refine and fine-tune your ideas until you are completely satisfied. They listen to your needs, aspirations, and concerns, and they use their expertise to translate these into a design that reflects your unique vision.
Throughout this process, they act as your advocates, making sure that your interests are protected. They can provide expert advice on design choices, material selection, and sustainability considerations. This collaborative approach ensures that the end result aligns perfectly with your expectations.
Effort-Saving Benefits of Quality Architectural Services
In summary, choosing quality architectural services is not just about getting a set of drawings; it’s about gaining a partner who will save you time, effort, and stress. Quality architects take on the burden of navigating planning permissions, managing interactions with builders, and ensuring that your vision is faithfully realised.
They offer a seamless and hassle-free experience, allowing you to focus on enjoying the journey of seeing your architectural dreams come to life. So, when you invest in professional architectural services, you’re not just getting a design; you’re getting a trusted ally who will make your architectural journey smoother and more rewarding.
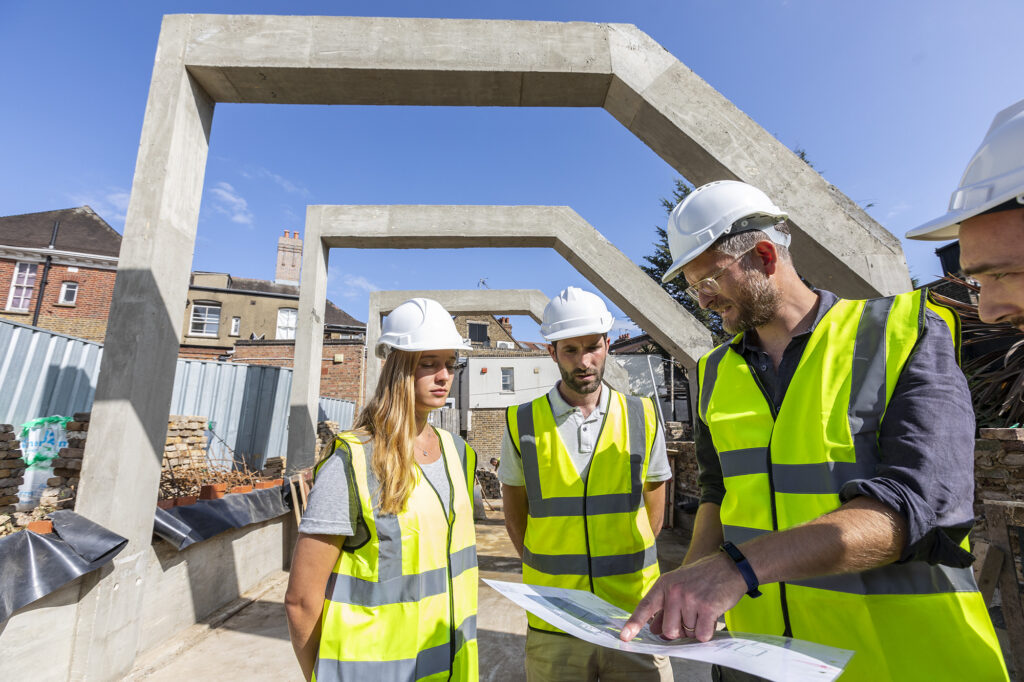
Chapter 5: Bring More Creativity into Your Project
In the ever-evolving landscape of modern architecture, innovation is the lifeblood that breathes new life into structures and spaces. Creativity knows no bounds, and quality architecture firms understand that harnessing cutting-edge technology is essential to turn imaginative concepts into tangible realities. In this chapter, we delve into the transformative power of technology in architectural design and how established firms invest in tools like Building Information Modeling (BIM) and virtual reality (VR) to provide clients with designs that cheap architectural companies simply cannot match.
Embracing the Digital Revolution
The digital revolution has ushered in a new era of architectural design, where creativity can soar to unprecedented heights. Established architecture firms recognise the immense potential of technology to not only streamline the design process but also to create visionary and accurate designs that breathe life into their clients’ dreams.
Building Information Modeling (BIM): A Game-Changer
Building Information Modeling, or BIM, is a cornerstone of modern architectural practice. It goes beyond traditional 2D drawings by creating a comprehensive digital representation of a building or space in three dimensions. BIM enables architects to explore every facet of a design, from the structural framework to intricate interior details, with remarkable precision.
What sets quality architecture firms apart is their mastery of BIM technology. They use it to develop accurate and highly detailed digital models that serve as a central hub for all project information. This ensures that every aspect of the design is seamlessly integrated, preventing errors and miscommunications that can plague traditional design processes.
Virtual Reality (VR): Stepping into the Future
Virtual Reality (VR) is a cutting-edge tool that has revolutionised the way architects and clients interact with designs. Quality architects harness the power of VR to take clients on immersive journeys through their future spaces. With VR, clients can step into their designs, experiencing the look and feel of every room before construction even begins.
Imagine being able to walk through your dream home, exploring every nook and cranny, and making design decisions with complete confidence. VR makes this possible, allowing clients to make informed choices about materials, layouts, and finishes. It’s an unparalleled way to ensure that the final result aligns perfectly with the client’s vision.
Precision and Accuracy: The Cornerstones of Creativity
The use of technology like BIM and VR not only enhances creativity but also ensures unparalleled precision and accuracy in architectural design. Every element is meticulously planned and integrated into the digital model, reducing the likelihood of costly errors during construction.
Moreover, technology allows architects to explore innovative design solutions that might not be feasible with traditional methods. They can experiment with sustainable materials, energy-efficient systems, and avant-garde designs that push the boundaries of conventional architecture.
The Unmatched Creative Potential
In essence, established architecture firms understand that technology is not just a tool; it’s a gateway to limitless creative potential. It empowers architects to explore, experiment, and innovate in ways that were once unimaginable. When clients collaborate with these firms, they gain access to a level of creativity and precision that cheap architectural design companies simply cannot match.
The result is not just a building or space; it’s a work of art, a manifestation of the client’s dreams, brought to life with the power of technology and the expertise of visionary architects. In the realm of architecture, creativity knows no bounds, and with technology as a trusted ally, the possibilities are as vast as the imagination itself.

Chapter 6: Save Time
In the world of architecture and construction, the adage “time is money” holds profound significance. Every day that a project lingers in the planning or construction phase can translate into increased costs, missed opportunities, and prolonged inconvenience. In this chapter, we delve into how diligent architects possess the expertise to expedite the building process by understanding materials, navigating building regulations, and streamlining project management. Quality architectural services not only create beautiful designs but also save clients invaluable time, reducing potential delays and costs.
Material Mastery: Efficiency in Selection
One of the key factors that can significantly impact project timelines is the selection of materials. Diligent architects bring to the table a deep understanding of various materials’ characteristics, availability, and suitability for specific applications. This knowledge allows them to make informed decisions swiftly, preventing time-consuming delays caused by material shortages or unsuitable choices.
Furthermore, quality architects often have established relationships with suppliers and manufacturers, ensuring a smooth and prompt procurement process. This translates to timely deliveries of materials to the construction site, keeping the project on track.
Navigating Building Regulations: A Time-Saving Skill
Building regulations can be a labyrinth of requirements and approvals that, if not handled adeptly, can cause substantial delays. Professional architects are well-versed in these regulations and understand how to navigate the bureaucratic landscape efficiently.
They can prepare and submit necessary documents, liaise with local authorities, and ensure that all compliance standards are met from the outset. This proactive approach minimises the risk of projects grinding to a halt due to regulatory issues, saving clients both time and potential fines.
Streamlined Project Management
Project management is a critical aspect of ensuring that an architectural project progresses smoothly and swiftly. Experienced architects assume the role of project managers, overseeing all aspects of the construction process. They coordinate with builders, consultants, suppliers, and contractors, ensuring that each facet of the project aligns seamlessly.
This centralised approach to project management streamlines communication and decision-making, reducing the likelihood of misunderstandings or disputes that can lead to costly delays. It also allows for efficient problem-solving, ensuring that any challenges that arise are swiftly addressed to keep the project on schedule.
Value Engineering: Maximising Efficiency
Value engineering is another time-saving strategy employed by quality architects. It involves a rigorous assessment of project elements to identify cost-effective alternatives without compromising quality or functionality. By critically evaluating design choices, materials, and construction methods, architects can identify opportunities to expedite construction and reduce costs.
This process of value engineering is a hallmark of quality architectural services. It not only saves time but often results in cost savings that can offset the fees of the architect, making the overall project more efficient and economical.
Conclusion: Time Well Saved
In the fast-paced world of construction, time is a precious commodity that can never be recovered once lost. Quality architectural services offer clients a priceless gift: the gift of time saved. By understanding materials, navigating building regulations, and employing efficient project management strategies, diligent architects expedite the building process.
Clients who choose to collaborate with these professionals not only benefit from timely project completion but also mitigate the risk of costly delays and complications. In essence, quality architectural services are an investment not just in design but in the efficient realisation of your architectural vision, saving you both time and money in the long run.
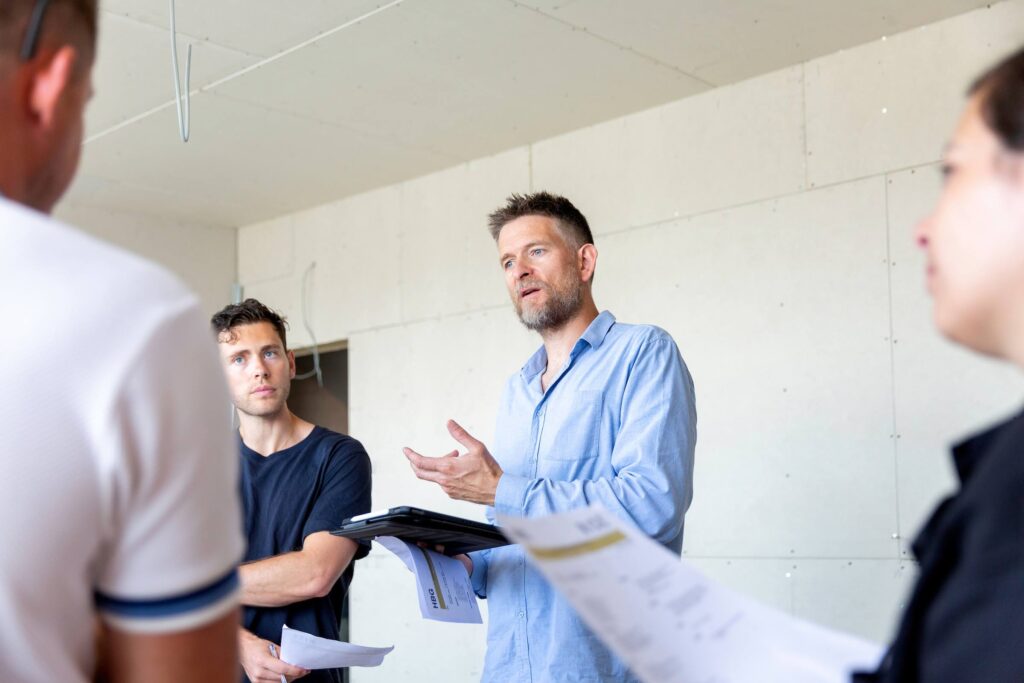
Chapter 7: Take Control of Your Project
Managing a construction project is akin to orchestrating a complex symphony, with countless moving parts and intricacies that require harmonious coordination. In this chapter, we unveil the pivotal role that reputable architects play in guiding clients from the inception to the completion of their projects. Quality architects serve as dedicated partners, taking the reins and ensuring smooth execution while minimising stress for clients.
The Complexity of Project Management
Architectural projects involve a multitude of responsibilities and tasks that demand careful management. From securing planning permissions to coordinating with builders, suppliers, and contractors, the list of responsibilities can be daunting for clients who are not well-versed in construction management.
The Architect as Your Dedicated Partner
Quality architects understand the multifaceted nature of construction projects, and they recognise that their role extends far beyond creating drawings. They serve as dedicated partners who take control of the project, assuming the responsibilities of project management to ensure that every aspect aligns seamlessly.
Navigating the Regulatory Landscape
One of the initial challenges in any construction project is dealing with councils and obtaining necessary approvals. Reputable architects have a deep understanding of local building regulations and planning authorities. They can adeptly navigate this regulatory landscape, ensuring that all requirements are met from the outset.
By taking control of these crucial steps, architects prevent potential bottlenecks and delays that can plague projects. They work tirelessly to secure approvals and permits, streamlining the path to project commencement.
Liaising with Builders and Contractors
Coordinating with builders and contractors is another aspect where quality architects excel. They serve as intermediaries, ensuring that the design intent is effectively communicated and executed. Architects can resolve any on-site issues promptly, maintaining the project’s momentum.
This level of involvement prevents misunderstandings and disputes that can arise when communication breaks down. It also contributes to the efficient and harmonious execution of the project, ultimately saving clients time, effort, and potential costs.
Efficient Problem-Solving
Challenges are an inevitable part of any construction project. However, when an experienced architect is at the helm, clients can rest assured that any issues that arise will be addressed promptly and effectively. Architects employ their problem-solving skills to keep the project on track and mitigate potential setbacks.
This proactive approach to problem-solving not only saves time but also minimises disruptions and stress for clients. It ensures that the project stays true to its timeline and budget.
Conclusion: Your Vision, Our Commitment
In the realm of architecture, taking control of a project goes beyond just managing logistics; it’s about realising your vision with dedication and expertise. Quality architects serve as unwavering partners, guiding you through the complexities of construction, and ensuring that every detail aligns seamlessly.
When you choose to work with reputable architects, you’re not just hiring professionals; you’re investing in a collaborative journey where your architectural dreams become a reality. The architect-client partnership is a testament to commitment and trust, where your vision becomes our mission. It’s about taking control of your project to ensure that it unfolds smoothly, efficiently, and with the utmost dedication to your vision.

Chapter 8: Add Value to Your Home
In the world of architecture and construction, it’s not just about creating spaces; it’s about adding lasting value to your most significant investment – your home. This chapter delves into the invaluable role of ARB-registered architects in enhancing aesthetics, functionality, and overall property value. By entrusting your project to these experts, homeowners can rest assured that their investment will yield substantial returns.
The Architect as a Value Enhancer
Many homeowners view the involvement of an architect as an added expense, but in reality, it is a critical value addition to any project. ARB-registered architects bring a unique blend of creativity, expertise, and precision to the table, and their impact goes far beyond the design phase.
Enhancing Aesthetics: Beauty Meets Functionality
Aesthetics are an integral part of any architectural project. An architect’s trained eye can transform a mundane space into a masterpiece. They have a deep understanding of proportion, scale, materials, and design principles, enabling them to create visually stunning spaces that stand the test of time.
Beyond mere aesthetics, quality architects harmoniously blend beauty with functionality. They ensure that every design element serves a purpose, optimising the use of space and enhancing the overall living experience. This balance between form and function not only elevates the aesthetics of your home but also adds substantial value.
Functionality Redefined: Spaces That Work for You
A well-designed space is one that caters to your specific needs and lifestyle. ARB-registered architects take the time to understand your unique requirements, aspirations, and daily routines. They then translate this understanding into designs that work seamlessly for you and your family.
Whether it’s a kitchen layout that maximises efficiency, a home office that inspires productivity, or a bathroom that exudes tranquillity, architects ensure that every space in your home is tailored to enhance your daily life. This level of personalisation not only adds value but also enhances your overall quality of life.
Property Value: The Ultimate Return on Investment
Perhaps the most tangible way in which ARB-registered architects add value is through the impact on your property’s market worth. A well-designed and executed architectural project can significantly increase the resale value of your home.
Potential buyers are drawn to properties that have been professionally designed and executed. They see the added quality, attention to detail, and the potential for an enhanced lifestyle. This increased desirability translates into a higher selling price and a quicker sale when the time comes.
Conclusion: Beyond Expense, Towards Investment
In summary, working with ARB-registered architects is not an expense but an investment in your home’s future. They bring aesthetics, functionality, and overall property value to the forefront of every project. The beauty they create is not just skin-deep; it permeates every aspect of your living experience.
So, when you engage with these experts, you’re not just creating spaces; you’re adding lasting value to your most significant asset. You’re investing in a home that not only meets your needs today but also promises a substantial return on investment in the years to come. It’s a decision that goes beyond expense, transcending into the realm of smart and strategic investment in your home’s future.
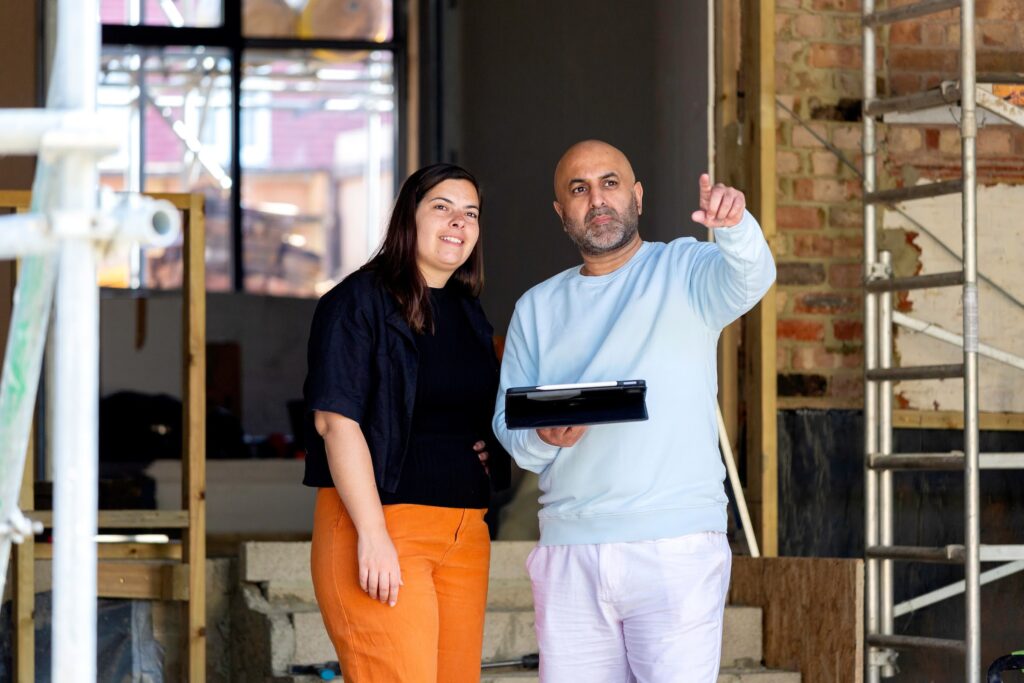
Chapter 9: How RISE Design Studio Can Help
Now that we’ve explored the multitude of benefits that come with engaging quality architectural services, it’s time to introduce you to RISE Design Studio – a London and Barcelona based RIBA-chartered architecture practice dedicated to transforming your architectural dreams into reality. In this section, we’ll shine a spotlight on our commitment to proven design and planning strategies, as well as our expertise in sustainable residential extensions, conversions, and new build homes. By sharing our mission and approach, we aim to demonstrate how RISE Design Studio stands as a shining example of how quality architectural services can deliver exceptional results.
Our Mission: Your Vision
At RISE Design Studio, our mission is simple yet profound – we are here to bring your vision to life. We understand that your home is not just a structure; it’s a reflection of your aspirations, your lifestyle, and your unique identity. Our unwavering commitment is to translate your dreams into architectural masterpieces that stand as a testament to your individuality.
Proven Design and Planning Strategies
Our journey to excellence is paved with a deep understanding of design principles, meticulous planning, and a commitment to innovation. We believe that great design is not just about aesthetics but about creating spaces that work harmoniously for you. Our proven design and planning strategies ensure that every project we undertake is a fusion of creativity and functionality.
Expertise in Sustainable Architecture
Sustainability is not just a buzzword for us; it’s a core principle that guides our architectural practice. We are passionate about creating homes that are not just beautiful but also eco-friendly and energy-efficient. Our expertise in sustainable residential extensions, conversions, and new build homes is a testament to our commitment to a greener, more sustainable future.
Residential Extensions: Maximising Space and Value
We understand that your home is a valuable asset, and we’re here to help you make the most of it. Our residential extensions are designed not only to add space but also to enhance the overall value and functionality of your property. Whether you’re looking to expand your living area, create a stunning kitchen extension, or add a luxurious master suite, we have the expertise to make it a reality.
Conversions: Transforming Spaces with Purpose
Conversions are about breathing new life into existing structures, and we excel in this transformative process. Whether it’s converting a historic building into modern apartments or repurposing a space for a new function, we approach every conversion project with a keen eye for preserving character and enhancing functionality.
New Build Homes: Crafting Dreams from Scratch
For those embarking on the exciting journey of building a new home from scratch, we are your trusted partners. Our new build homes are a testament to our commitment to innovation and sustainability. We work closely with you to create bespoke designs that align perfectly with your lifestyle and aspirations.
Conclusion: Your Architectural Journey Starts Here
At RISE Design Studio, we believe that every architectural project is a unique journey, and we are here to guide you every step of the way. Whether you’re dreaming of a residential extension, a conversion, or a new build home, our expertise, dedication, and passion for sustainable design are at your service.
Your architectural journey starts here, with a team that is committed to turning your dreams into architectural marvels. We invite you to explore the possibilities, unleash your creativity, and embark on a collaborative journey with us. Your vision is our mission, and together, we’ll create spaces that reflect the essence of who you are and how you want to live.
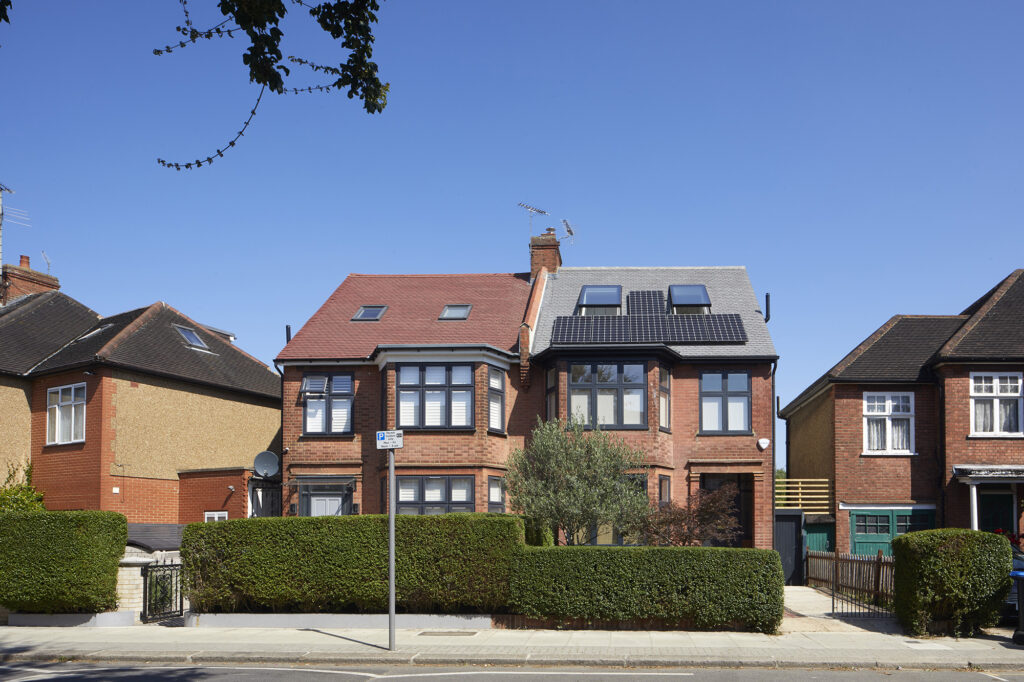
Chapter 10: Conclusion: Prioritising Quality for a Sustainable Future
In the journey through this exploration of quality architectural services, one resounding theme has echoed: the paramount importance of prioritising quality over cost, particularly when it comes to sustainable and low-energy designs. As we draw this narrative to a close, we reaffirm the enduring value, expertise, and countless benefits that come with choosing to collaborate with ARB-registered architects and RIBA-chartered firms. The long-term advantages of this decision far outweigh any initial cost considerations.
A Responsible Choice for a Sustainable Future
In a world where sustainable living and responsible construction practices are gaining paramount importance, investing in quality architecture services is not merely a wise choice; it’s a conscientious one. The allure of cheap architect drawing services may seem tempting at first glance, promising immediate savings. However, in the grander scheme of things, these choices often fall short in terms of sustainability, quality, and long-term value.
Sustainable Design: A Moral Imperative
Sustainability is not merely a trend but a moral imperative in our era. Climate change, dwindling resources, and environmental degradation have made it clear that we must adopt a more responsible approach to construction and design. ARB-registered architects and RIBA-chartered firms are at the forefront of this sustainability revolution, advocating for responsible practices, low-energy designs, and environmentally conscious building techniques.
By choosing to work with these professionals, you are aligning your projects with a brighter, more sustainable future. Your decisions today ripple into tomorrow, impacting not only the immediate functionality and aesthetics of your spaces but also the health of our planet.
The Cost of Cutting Corners
While it may be tempting to seek shortcuts and cost savings through cheap architectural services, the reality is that these decisions often come at a considerable long-term cost. Cheap services can lead to subpar designs, costly revisions, and even legal complications if building regulations are not met. The initial savings pale in comparison to the potential financial, emotional, and environmental toll that these choices can exact.
Quality Over Cost: A Responsible Choice
In conclusion, when it comes to architectural services, the wise and responsible choice is to prioritise quality over cost. By collaborating with ARB-registered architects and RIBA-chartered firms, you are not only ensuring exceptional design but also contributing to a sustainable and responsible future. The enduring value, expertise, and benefits that come with this decision far outweigh any initial financial considerations.
Your projects deserve the expertise and dedication of professionals who understand the significance of sustainability, low-energy designs, and responsible construction. The allure of quality architecture services is not just in the beauty of the spaces they create, but in the lasting impact they have on our planet and the legacy they leave for future generations.
In a world where each decision carries profound consequences, let the choice for quality architectural services be a testament to your commitment to a brighter, more sustainable future – one that embodies responsible design, environmental consciousness, and enduring value.
If you would like to talk through your project with the team, please do get in touch at mail@risedesignstudio.co.uk or give us a call at 020 3290 1003
RISE Design Studio Architects company reg no: 08129708 VAT no: GB158316403 © RISE Design Studio. Trading since 2011.

