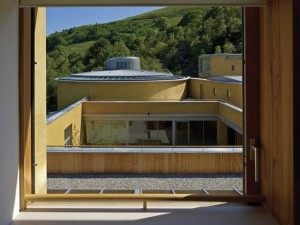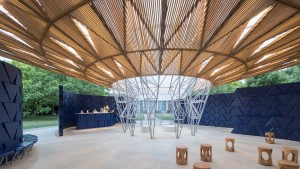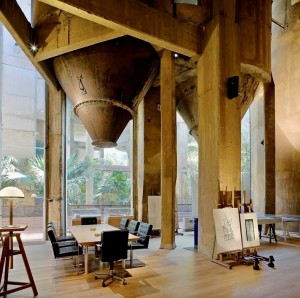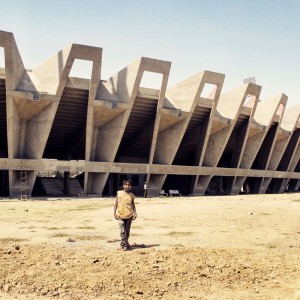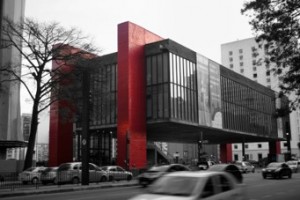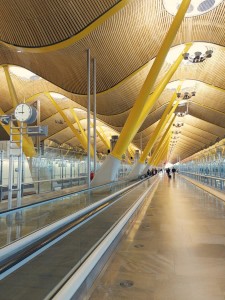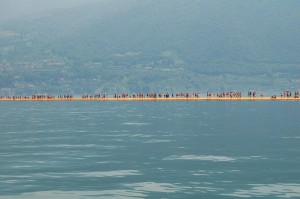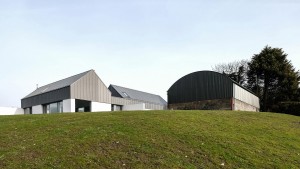Living roofs or green roofs, were until recent years a rarity in the UK building landscape, seen as a luxurious design addition implemented by the few with adoption much greater in countries such as Switzerland and Germany.
Today, alongside other forms of sustainable architecture and design, or green technology, they are growing in popularity.
Seen as not only aesthetically pleasing in densely populated urban areas, but increasingly as a method to reduce energy use and carbon emissions, they are key along with green walls, roof terraces, and solar to improving our resilience to climate change and safeguarding our environmental future.
Green roof provision has grown considerably across the capital as shown in the 2019 London Green Roof Report this has been in part to key policy drivers like the 2008 amends to the London Plan, stating in planning policy 5.1 ‘the Mayor will, and boroughs, should expect major developments to incorporate living roofs and walls, where feasible’ .
With this in mind, we examine green roofs, the distinct types, the benefits they bring, architectural and design considerations, and the future outlook.

What are green roofs?
Installed on flat or low-pitched roofs with an angle of no more than 30degrees, green roofs also referred to as living or eco roofs are found on small residential buildings through to large commercial and industrial buildings.
They consist of engineered soil (substrate) especially designed to hold the correct amounts of moisture, nutrients, and air for successful plant growth. They are either intensively or extensively planted with vegetation, then laid over a waterproof membrane or moisture retention fleece to prevent leakage and remain watertight in all conditions.
As well as these elements, a typical green roof layer/system will consist of a root barrier, thermal insulation, and drainage/irrigation systems.
They offer minimum or maximum levels of pedestrian access and use dependent on space and roof structure, and with grasses, herbs, mosses, and wildflowers can improve biodiversity by providing a habitat for birds, and insects.
In addition, they have an array of environmental benefits which we will discuss further on.
What are the different types of green roof?
There are three main types of green roof, intensive, extensive, and semi-intensive. Each differ and are unique in terms of use, maintenance, design implications, weight, and cost.
- Intensive green roof
You will typically see an intensive green roof or roof garden designed for accessible recreational use on large commercial buildings such as those at Jubilee Park in Canary Wharf, 55 Broadway, or at New Providence Wharf in Docklands which covers an area of 8.3 hectares. Prince of Wales Drive is a good example of an intensive green roof in a residential setting.
Due to the scale of an intensive green roof and with its tendency to feature extensive lawns, trees, paved areas and even water features they can weigh a significant amount and usually need to be designed with a heavy-supporting structure typically with reinforced concrete to take a load of up to 200kg/m2.
The soil on an intensive green roof is planted quite deeply at over 200mm and once planted are labour intensive requiring regular maintenance, fertilisation, weeding, and pruning.
Due to their need for regular watering, they will have dedicated rooftop irrigation such as a dripline system laid below the soil surface at root level.
Considering all these factors, they are the costliest green roof.
- Extensive green roof
Compared to intensive green roofs, extensive systems are lighter in weight (40-110kg/m2) and are shallower ranging from 2cm to 12cm in depth, because of this they require less maintenance normally just once a year weeding, are less costly, and can be self-sustaining.
Their shallow depth means that extensive green roofs in London and the UK tend to comprise of hardier sedum or stonecrops. Sedums are low growing succulents (which store water) which look to be sitting on the soil, with the word coming from the Latin ‘sedeo’ which means to sit.
It is because of their shallowness that they do not add great weight to a roof, they also tend to be drought and frost proof which means they require little watering.
Easier to implement, a popular choice is to use a pre-grown sedum mat-based system incorporating a variety of plants and flowers. Delivered as a roll, they are typically, 20mm thick, and laid out onto crushed brick or light clay aggregate, with a waterproof layer often on top.
They are a good option in comparison to loose planting which is more labour intensive as it involves preparing the ground, laying the soil, sowing seeds, and then maintenance. However, there are UK nurseries that now supply plants and advice for green roofs
Due to their minimal maintenance, and relatively low cost, extensive green roofs are the preferred choice for residential properties. Although you can find them in commercial settings such as at Canary Wharf which has 5000 to 6000 square metres incorporating five extensive green roofs. This makes it one of the largest green roof spaces in the UK.
Here at Rise Design Studio we used a sedum roof on our Lexi cinema project in London’s Kensal Rise, with our work being shortlisted for a prestigious 2022 FX International Interior Design Award.
Semi-intensive green roofs
These are of course a cross between intensive and extensive green roofs, with slightly greater depth than the latter.
They include a wider variety of plants compared to an extensive green roof, often akin to a wildflower meadow, therefore they require moderate maintenance, fertilisation, and watering.
What are the benefits of green roofs?
Whilst appealing in terms of breaking up the monotony of the urban landscape, along with the resultant inner-city opportunities for recreational and social green space and general improvement in wellbeing and productivity, the principal benefits of green roofs are extensively environmental.
- They help to improve and preserve urban biodiversity by creating habitats for animals, birds, butterflies, and insects. Some of which may be endangered and at risk of extinction such as Black Redstarts whose preservation was a part of the driving force behind many early London green roofs
- They help to cool building temperature and improve insulation by absorbing heat therefore reducing the ‘urban heat island’ phenomenon, decreasing surface air temperature by up to 16.4 degrees
- They improve air quality by producing oxygen
- They can contribute to reduced air pollution by removing harmful toxins from the air including nitrates and carbon dioxide
- Help to reduce flooding and improve stormwater management, as they can absorb anywhere between 50% and 100% of rainwater, and then release it through condensation and transpiration
- Reduce the need for air conditioning and heating requirements leading to less emissions and more efficient energy consumption as they cool the building in summer and warm it in winter
- Improve noise and sound reduction
- They can produce opportunities for urban agriculture
Such is their environmental impact, that the UK Green Building Council has called for all new buildings and infrastructure to have ‘nature-based solutions’ such as green roofs, by 2030 to combat the ever-growing threat of global warming.
In addition to this, other benefits are that a green roof can add value to your property due to its appearance and the fact it contributes to reduced energy costs, as well as roof longevity by protecting it from natural exposures.
Green roofs in London
In comparison to major cities worldwide London has been ‘late to the party’ when it comes to green roofs. Much of this down to policy implementation, or lack of.
However progression was made with the 2008 amends to the London Plan, the spatial development strategy for Greater London, which saw a much more proactive approach to green roof adoption and greater policy towards urban greening as a whole.
This was echoed by the 2019 creation of the Urban Greening Factor by the Greater London Authority (GLA) which measures the quantity and quality of greening on any new development proposal at the planning stage.
The effectiveness of both of these measures is demonstrated by the recent City of London monitoring reports, on the subject, which show that between 2011/12 and 2019/2020, green roofs went from 23 to 64, covering an area, from 8,200m2 to 25,900m2. This London City Hall map shows the location of these green roofs.
City of London projects that in 2026, green roof spaces which are predominantly extensive will comprise of 82.
There are currently a number of major innovative new green developments planned for the city such as Google’s new Kings Cross headquarters which promises to have a ‘grass-laden plateau’ and ‘green walkways’ as well as an extension to Blackfriars Crown Court which will be topped by a 100-tree forest and a retail development in Greenwich which is to have one of the largest green roofs in the borough.
Nationwide the Government are set to launch further incentives related to planning through The Environment Bill which contains a provision that all planning applications increase the biodiversity of the site in question by 10 per cent. The aim is to leave nature in a better state than before.
How much does a green roof cost?
Costs will vary dependent on the green roof system and the property in question, and whether professional contractors or landscape designers are employed
A professionally designed and installed extensive residential green roof can cost from £50 to £100 per square metre.
This cost is just an average and it will depend on things such as whether the roof needs extra support, how accessible the roof is, and which plants you are using.
Do I need planning permission for a green roof?
Due to Permitted Development Rights, in most cases it is unlikely that you will need planning permission if installing a green roof on an existing residential building, such as a garage or garden shed.
However, it is of course dependent on the property and the local planning department. This is especially important if the property is listed or within a conservation area.
Building regulation approval will be needed if it is a new build or an extension/alteration to a current one, this is due to load capacity and fire regulations.
As part of a new build planning application for large-scale developments, they can be beneficial in terms of gaining credits with BREEAM (Building Research Establishment Environmental Assessment Method) which assesses a building’s environmental performance.
How an architect can help with a green roof
Green roofs are becoming a significant part of architectural design and innovation, after all design is about more than creating buildings of beauty but rather achieving multi-functional buildings that add to and enhance people’s wellbeing and their surroundings, for present and future generations.
When considering a green roof for your home or property, employing an architect such as our team at Rise Design Studio, will help ensure that you get the desired effect and result with all implications considered in reference to the Green Roof Code of Best Practice:
- They can help you understand the slope of the roof, maximum load capacity (when saturated, snow covered or through pedestrian access), and structure
- Which green roof system will work best for your vision, location, and use, based on the above
- They will look at orientation, wind exposure, sunlight, and shading
- Examine the impact on areas such as skylights, vents, and chimneys
- Determine what planning permissions are required if any
- How roof access and egress will work based on safety and the system you employ
- Offer guidance on the most appropriate water management and drainage
- Specify fire safety requirements as related to building regulations
- Help advise on external contractors/manufacturers, and manage that process and overall project management
- Look at the proposed maintenance schedule
There is no doubt that green roofs look great and it is not surprising to see their popularity grow, but more than their aesthetic appeal, they sit alongside solar, and wind turbines, as sustainable energy solutions that counteract greenhouse gas emissions and encourage biodiversity.
We each understand that climate change is happening now, employing a green roof whether it be on a home or commercial building is a step to addressing this challenge. It is positive to see that the Government is keen to increase the uptake and prevalence of them especially in larger cities.
For further information on the forward-thinking green roof design techniques RISE Design Studio can bring to your project please contact mail@risedesignstudio.co.uk or give us a call on 020 3290 1003
RISE Design Studio Architects company reg no: 08129708 VAT no: GB158316403 © RISE Design Studio. Trading since 2011.

