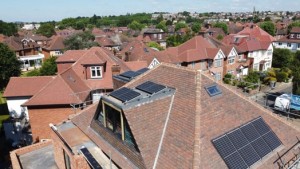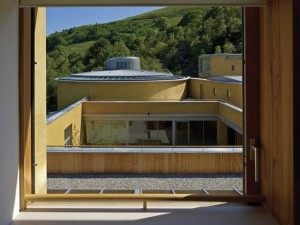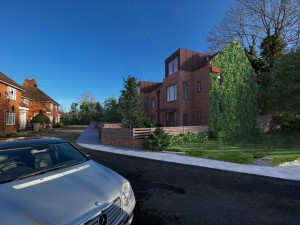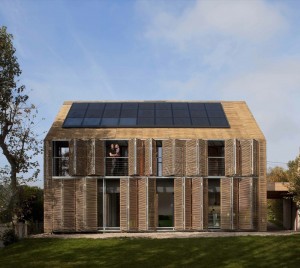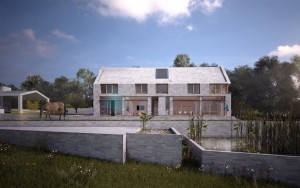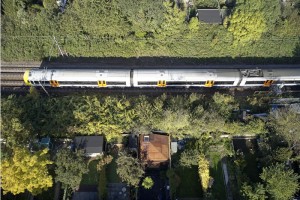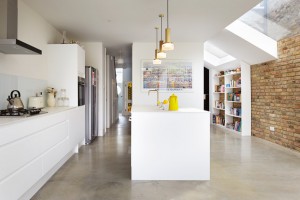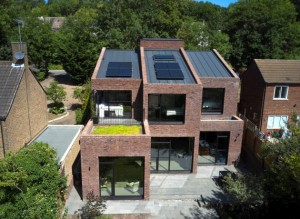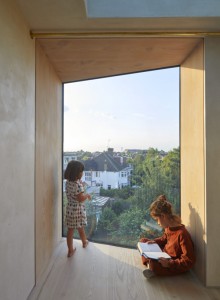In March this year, the UK Government removed the requirement for VAT on payments related to the installation of certain energy saving materials in residential property in Great Britain (England, Wales and Scotland). This will be in place until the end of March 2027. Scrapping VAT on green home improvements for the next five years is a welcome move from the government and should mean that more people will be able to afford to improve the energy efficiency of their home.
Reducing carbon emissions
The UK Government has committed to achieving ‘net zero’ emissions by 2050. In practice, this means reducing carbon emissions by 78% by 2035 (using the 1990 levels as the baseline). Although this is a legally binding commitment (which should be applauded for its ambition), it is meaningless if no actual action is taken.
Reducing the use of fossil fuels in our homes is an important step on the road to net zero. Over 90% of residential property in the UK is still heated using gas and/or oil, the emissions from which accounts for nearly 20% of all UK carbon emissions. The current cost of living crisis also highlights the unsustainable nature of these types of fuel, particularly when prices are pushed up by global crises such as war, which impact on non-renewably energy supply chains.
Strong support but high costs
There is a huge amount of support amongst the British public for the use of renewable energy in our homes. The growing popularity of ‘green energy’ suppliers is testament to this. Increased awareness of the impacts of climate change, alongside rapidly rising energy prices, strongly motivate us to try to reduce our energy consumption and increase efficiency. However, the uptake of renewable energy installations to provide electricity and heat has been slow. For example, only 36,000 heat pumps were installed in 2020.
This is because the initial cost of installing energy efficient technology and moving away from the use of fossil fuels can be very high. These costs are even higher when VAT is part of the cost. It is therefore good news that the removal of VAT will bring the initial costs down somewhat and, hopefully, make greener electricity and heating accessible to more households.
Still more to be done?
At the time of the change in rules, it was estimated by the government that the removal of VAT on green home improvements would save homeowners installing rooftop solar panels around £1,000 a year (on average). Installing solar panels (or heat pumps or improving insulation) would also save an average of £300 a year on energy bills (although this figure may now be even higher in the context of the increasing prices).
While welcome, there is arguably still more work to be done to enable households that cannot afford new installations to make green improvements to their homes. Removing VAT is unlikely to be the ‘one size fits all’ solution it perhaps set out to be. Now is the time to develop and commit to a national retrofit strategy that would invest in improving all existing housing stock to ensure we all live in healthy and climate smart homes.

