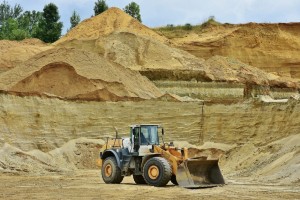It may come as a surprise to learn that sand is the most exploited resource after water. Globally, we extract around 50 billion tonnes of sand and gravel every year and the United Nations is calling for increased monitoring of extraction and supply chains. We use sand in a very wide range of products, from toothpaste to paint, cosmetics to ceramics. Even in the glass in the screen you reading this on. In particular, huge quantities of sand are used in the construction industry, most commonly in the production of concrete.
Powering our infrastructure
Sand extraction is predominantly driven by demand for building and infrastructure projects. The industry generally requires river sand, which retains its sharper edges – beach and desert sand is of no use as it has been worn by the sea or wind, which makes it too smooth to function as an aggregate.
Building a single home can require around 200 tonnes of sand to manufacture the required concrete. With increasing global demand for housing, it is therefore unsurprising that several countries have significantly reduced the available supply of river sand. This has sparked a concerning new geopolitical situation, whereby there is substantial illegal trade of river sand. This is underpinned by dredging or mining for sand from poorer countries and then illegally selling this to countries with a shortage of supply.
What can be done?
A recent United Nations report calls for an international standard on extraction. With the global population predicted to reach nearly 10 billion by 2050, and 70% of people expected to live in urban areas, the demand for sand is not likely to slow down. Countries need to wake up to the negative impacts sand extraction has on biodiversity, which means a fundamental shift in how we think about and value sand.
Making changes will be particularly challenging in the context of construction-led post-Covid recovery, which is a driving rhetoric in many countries. There are calls to implement wide-reaching standards that are enforced by agencies. These will require supply chain monitoring and scrutiny of links between governments, industry and other interests. Countries can also try to avoid surplus construction projects, plan more compact urban growth, employ green infrastructure, and design policy to make it easier for buildings to be retrofitted.
What role do architects have to play?
Making these wide-reaching changes will not be easy but architects have a role to play in helping to raise awareness and shift the mindset. First and foremost, they can demand that building materials can either be replaced or reused. In practice, this might mean greater use of materials such as wood, or exploring options like recycled steel or other elements that make up the circular economy. A focus on retrofitting existing buildings, rather than demolishing and rebuilding, would also have a significant impact on the amount of sand required in the overall material input.



