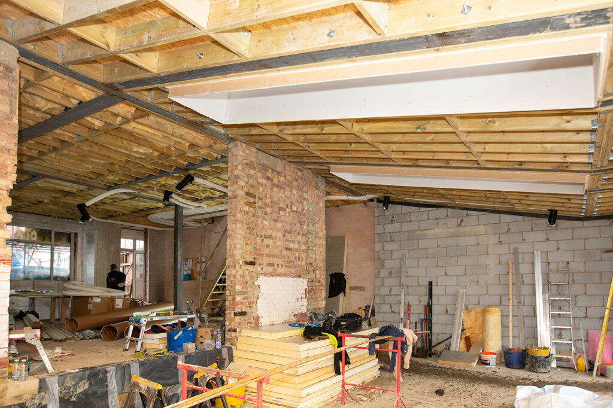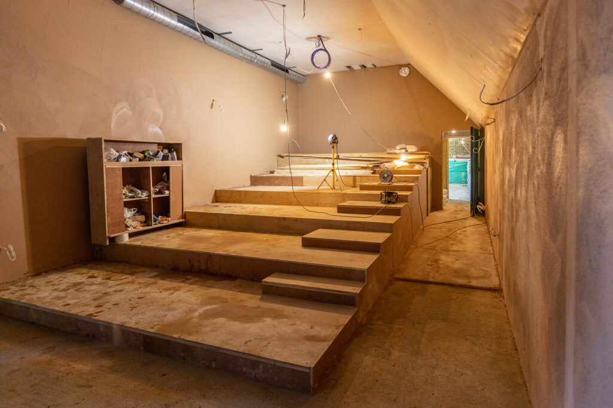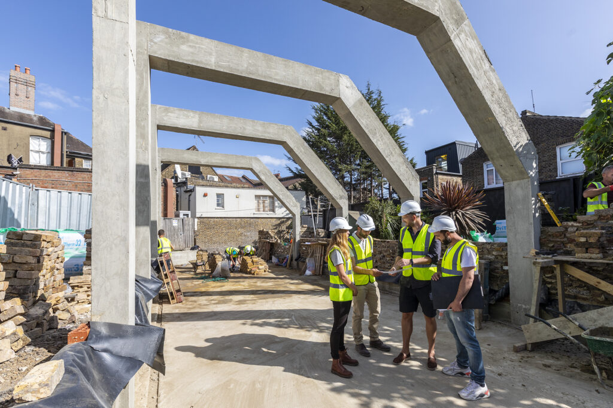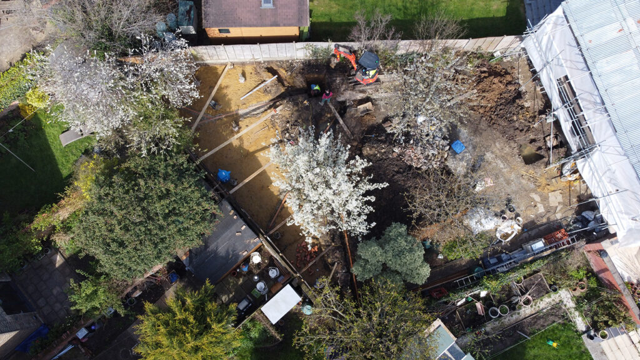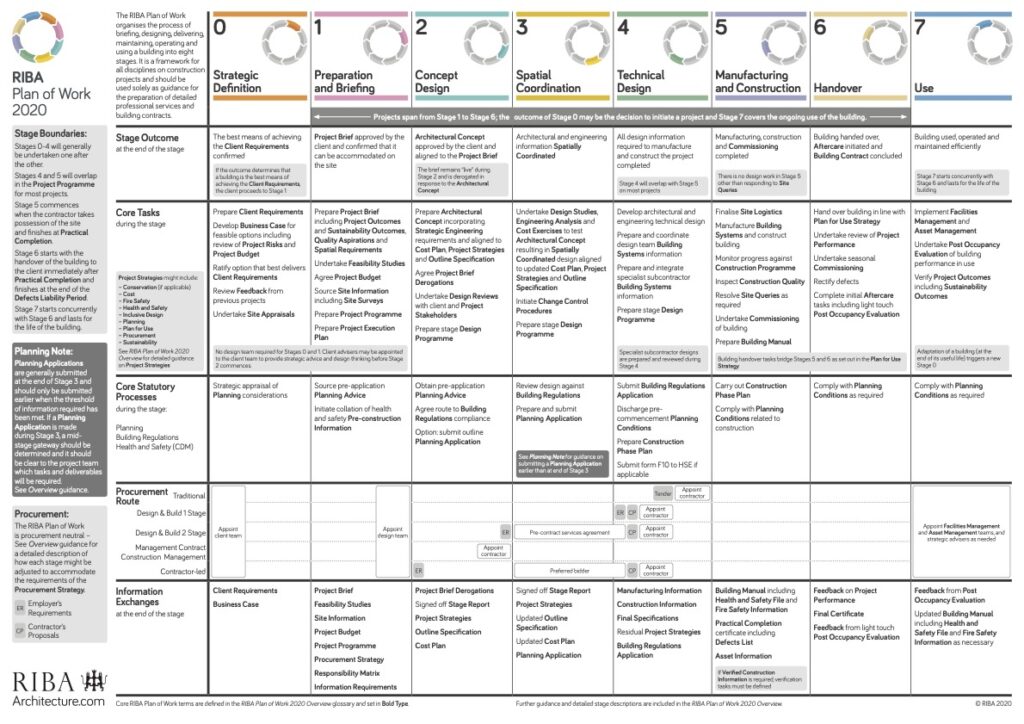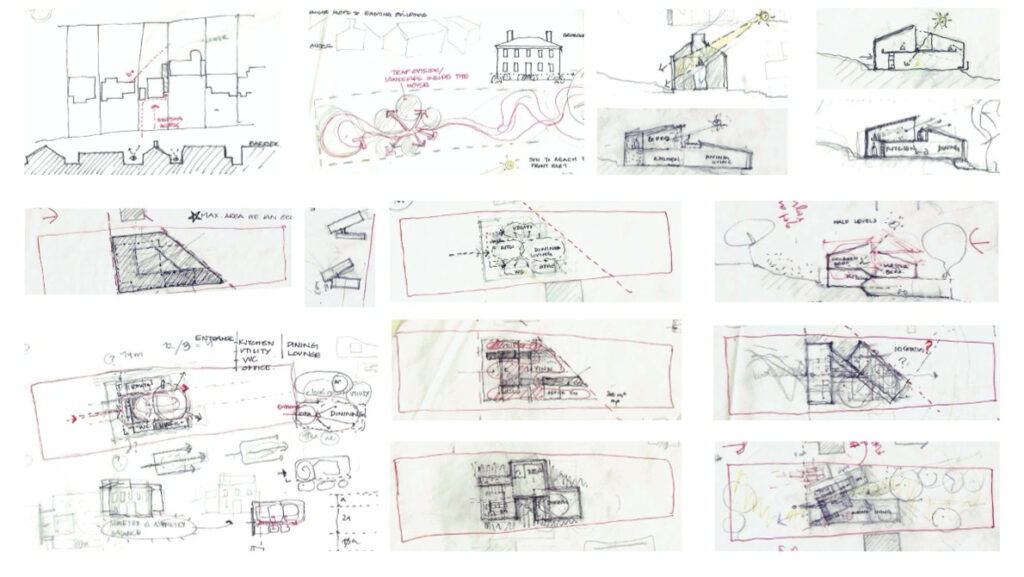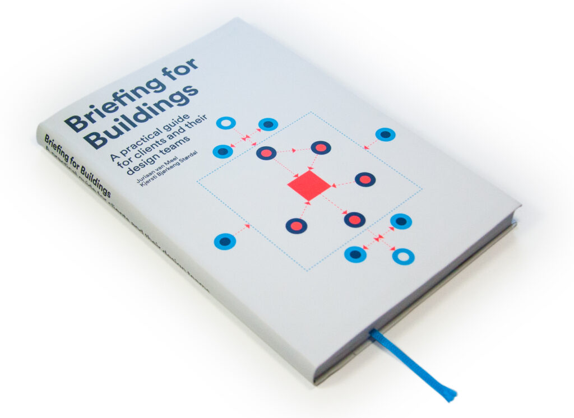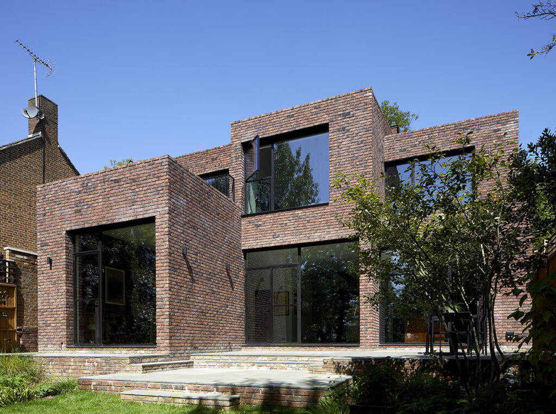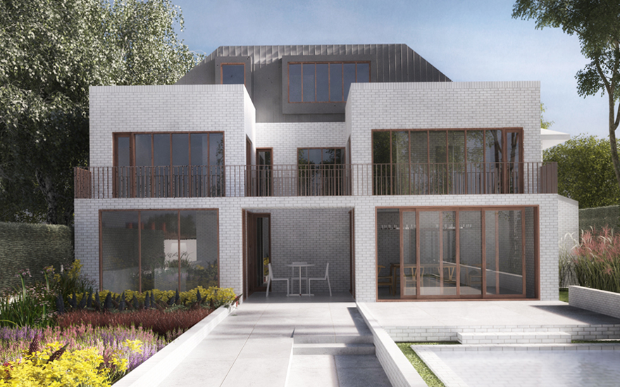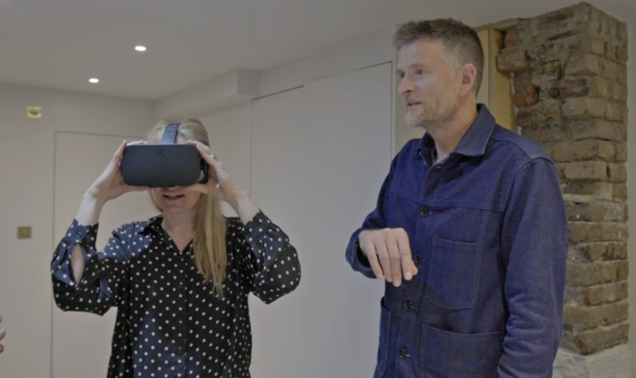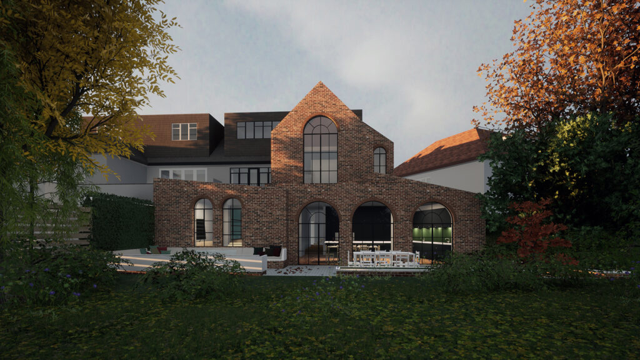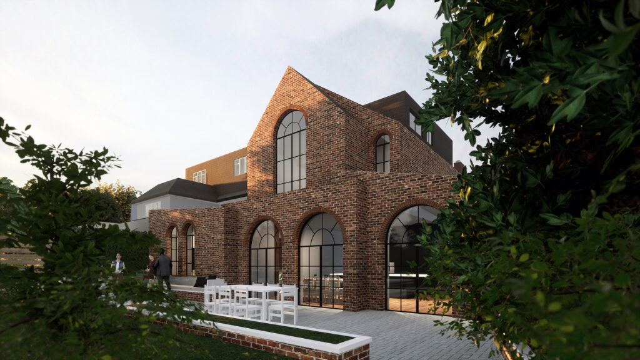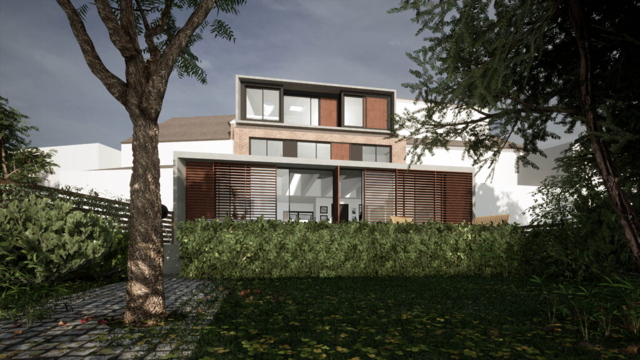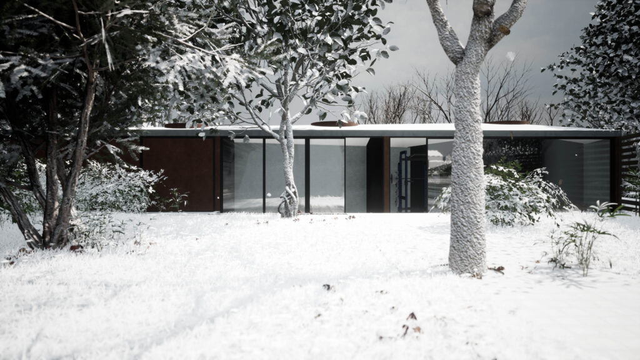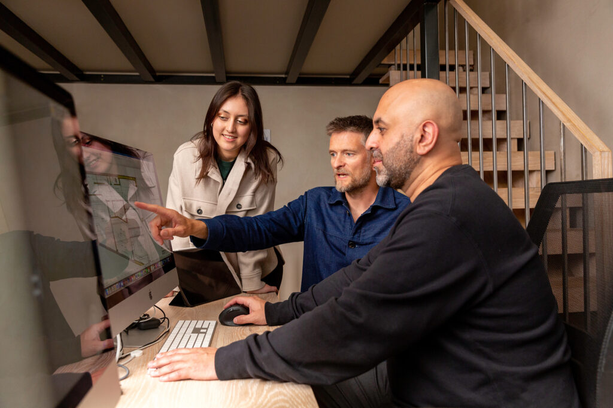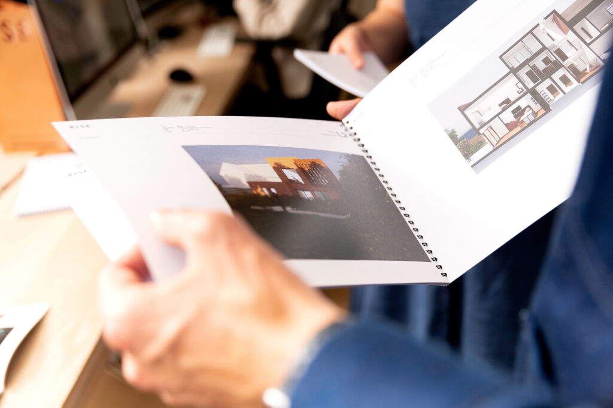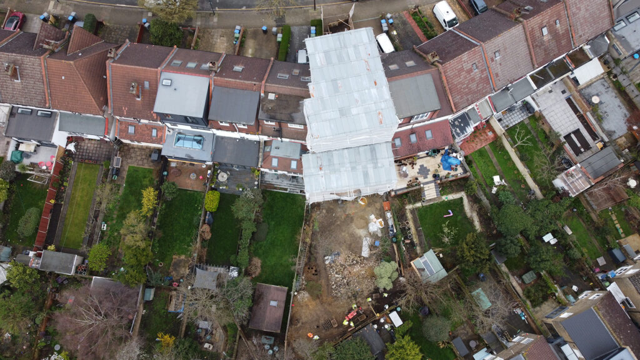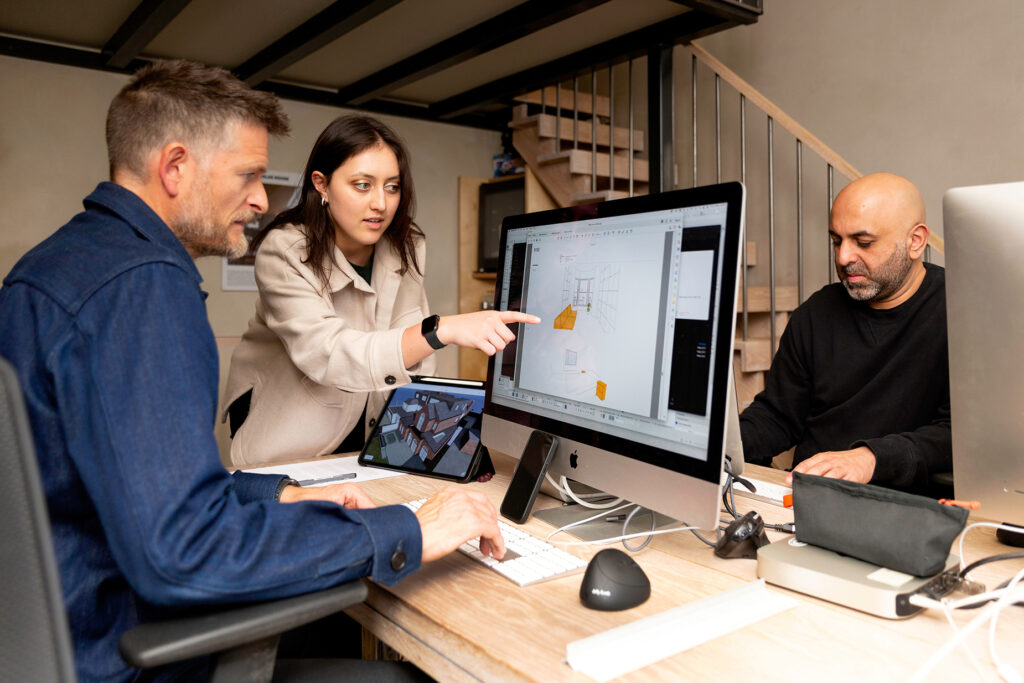This guide will take you through the complete process of planning and implementing a kitchen extension project, with the added advantage of making your home more sustainable.
Section 1: The Need for Kitchen Extensions in Modern Lifestyles
Our fast-paced modern lifestyles necessitate homes that mirror this dynamism and provide spaces that are comfortable, efficient, and well-integrated. Traditional housing often doesn’t offer these attributes – specifically in the kitchen area – leading many homeowners to consider the prospect of kitchen extensions. Given the kitchen’s central role in a home, improving it can enhance your entire living space’s overall appeal and functionality.
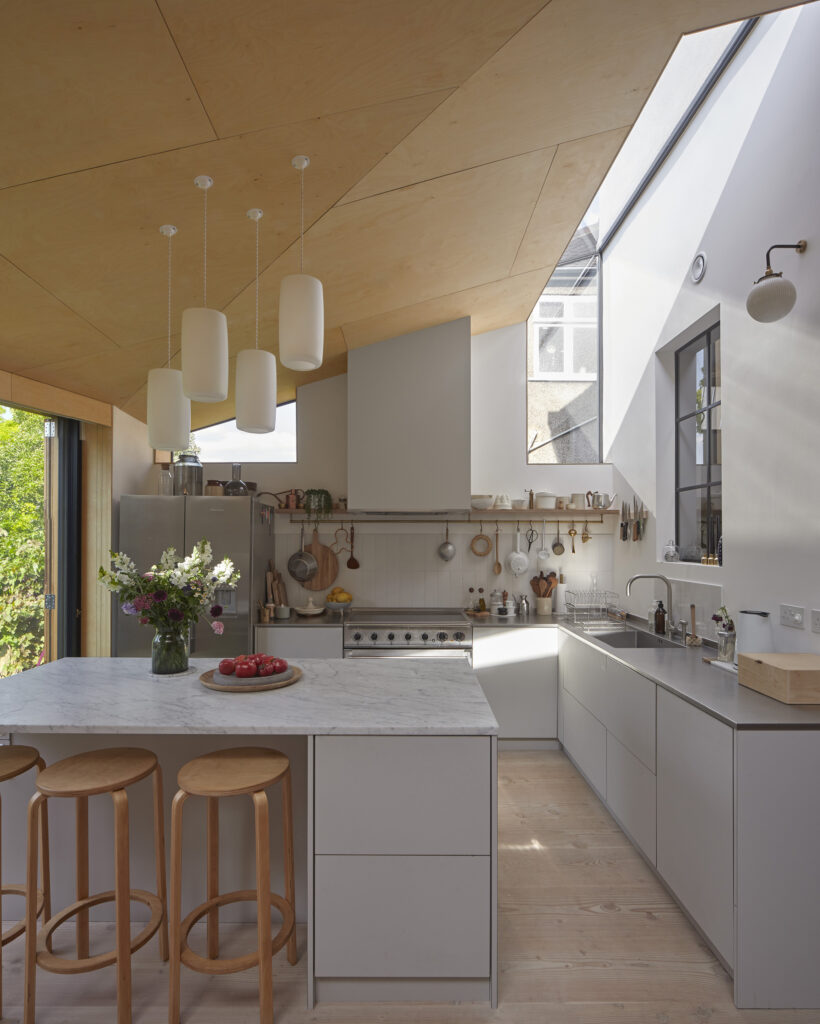
Section 2: Common Kitchen Extension Options
There are several ways to expand a kitchen based on the existing layout and structure of your home. Some popular methods include creating an open-plan kitchen by removing internal walls, extending into the side return, extending to the rear, or creating a double-height space.
For homes with Victorian or Georgian architecture featuring a lower ground and raised ground floor layout, consider the practicality and accessibility of your kitchen. For instance, you might choose to locate the kitchen on the raised ground floor for better street access at the front or on the lower ground floor for easy access to the garden at the rear.
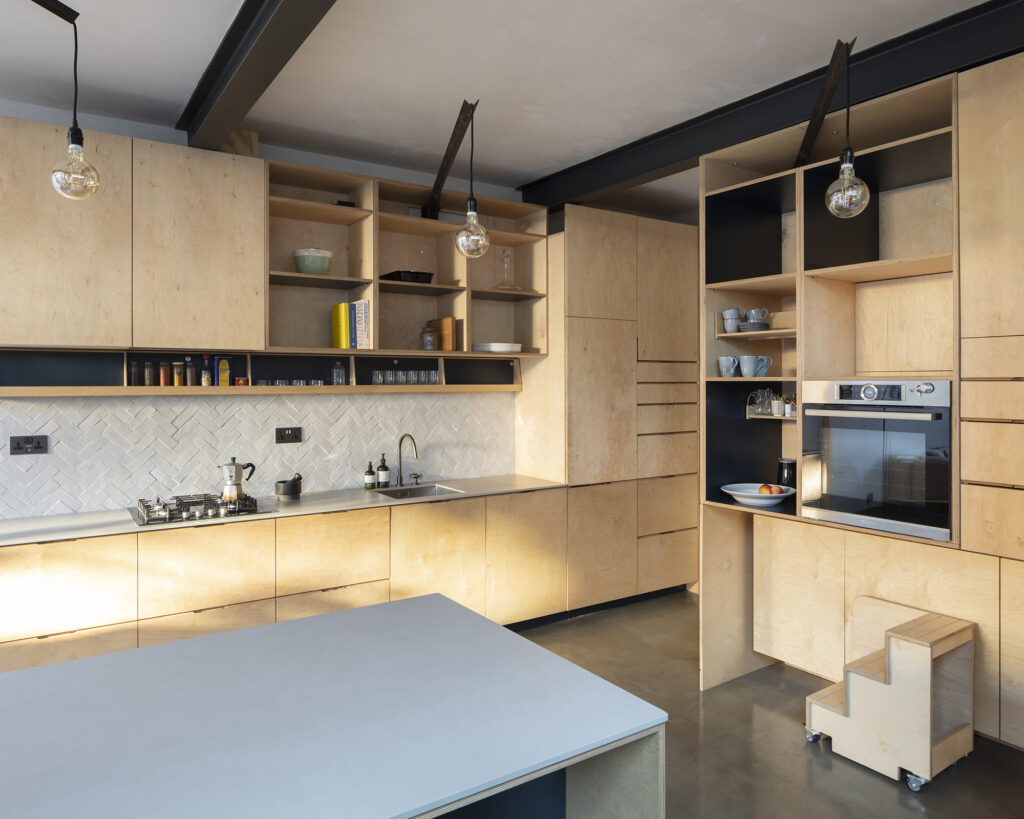
Section 3: The Financial Implications of Kitchen Extensions
Kitchen extensions, particularly in London and the South East, typically cost between £2,200-3,100 per square metre, but prices can fluctuate depending on the complexity and quality of the kitchen fit-out. You can expect a simple kitchen fit-out, including appliances and services, to start at around £17,000, with premium options costing upwards of £65,000.
Section 4: Outline Design Considerations for Your Kitchen Extension
Before embarking on your kitchen extension, it’s essential to plan. Think about what works well in your current kitchen and what doesn’t, and consider how you and your family move within this space.
Will a single bank of units be sufficient, or would a galley kitchen be more practical? How many people typically use the kitchen at once? Would a peninsula or island work well in your new space? These are all important factors to ponder when conceptualising your new kitchen design.
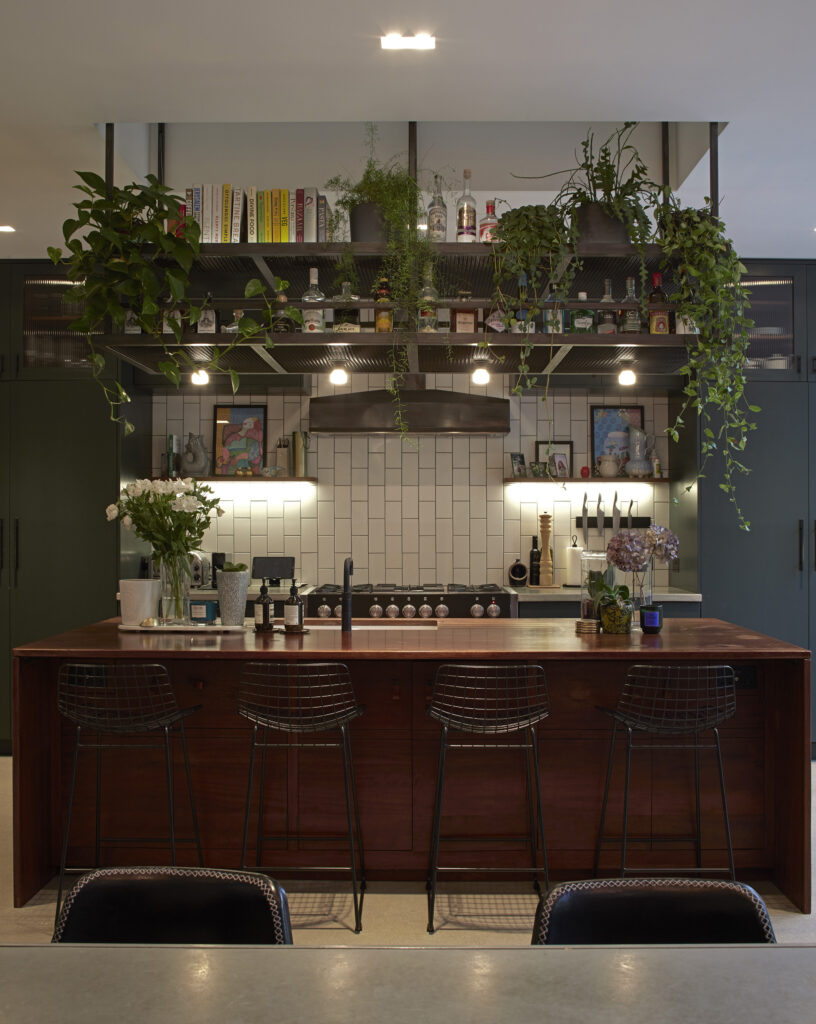
Section 5: Detailed Design Considerations
On top of the primary outline design considerations, there are finer details to take into account as well. These involve storage solutions, appliance placement, and the overall aesthetics of your new kitchen.
You might consider electrical sockets in a cupboard to hide appliances or integrating storage devices to make awkward corner cupboards easier to use. Perhaps you require built-in wine storage or charging points for electronics. Tailoring these details to your specific needs and preferences can greatly enhance the functionality and enjoyment of your new kitchen.
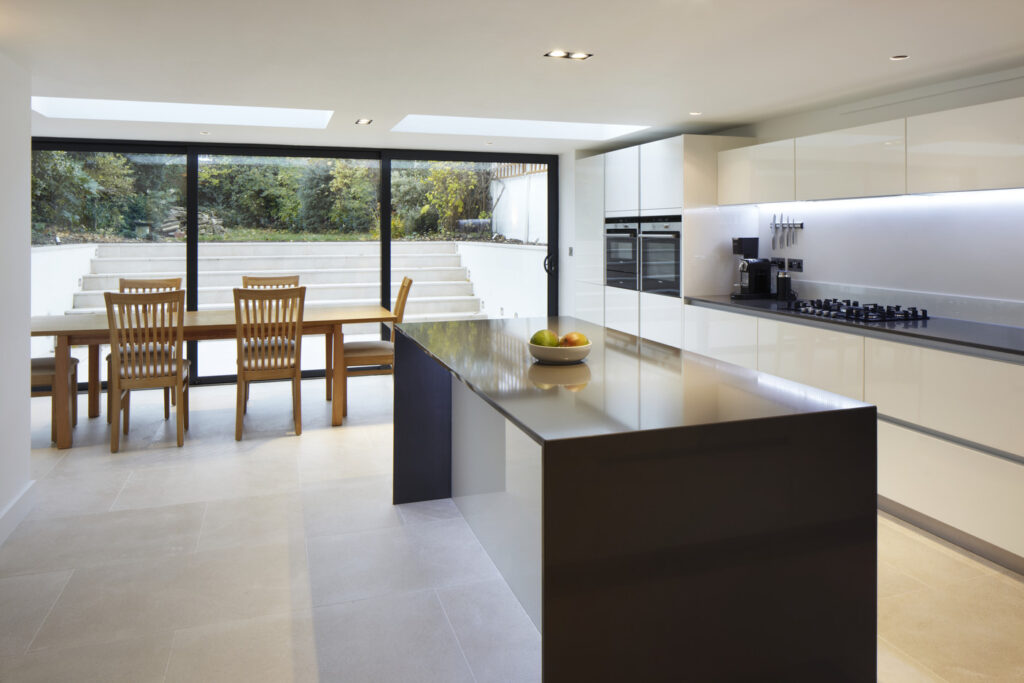
Section 6: Choosing the Right Installer for Your Kitchen Extension
There are numerous options when it comes to installing your kitchen extension. From off-the-shelf options like B&Q, Wickes, Howdens, IKEA, and online companies such as diy-kitchens.com to specialist kitchen companies like deVol and Bulthaup, there’s a choice for every budget and requirement.
If you’re seeking a truly unique kitchen design, a bespoke solution from a skilled joiner might be the best route. They can work to your exact requirements, ensuring your new kitchen fits seamlessly with the rest of your home.
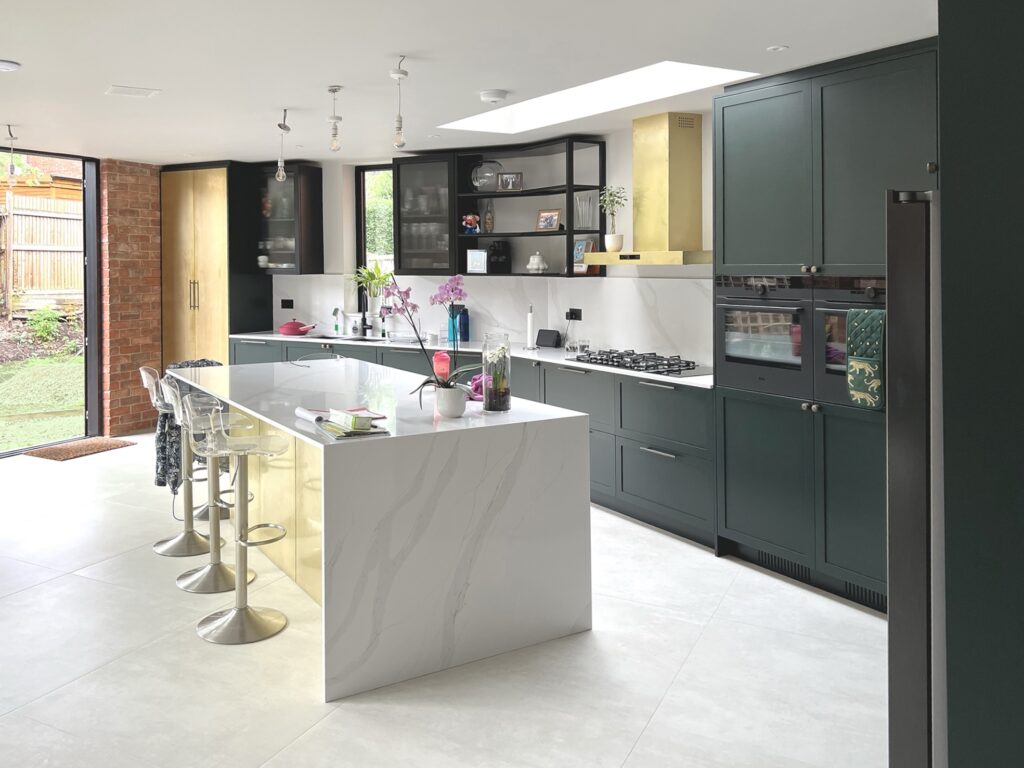
Section 7: Deciding on Appliances
Appliances play a crucial role in the functionality and efficiency of your kitchen. Whether you’re reusing existing appliances or purchasing new ones, it’s vital to choose options that align with your lifestyle, space, and energy consumption goals.
From ovens to hobs, fridges to freezers, and even boiling water taps or drawer-type dishwashers, appliances come in all shapes and sizes. Always consider the energy rating of your chosen appliances as this can significantly affect your running costs and overall home’s energy efficiency.
Section 8: Worktops, Splashbacks and Cupboard Finishes
When it comes to worktops, splashbacks and cupboard finishes, you’re spoiled for choice. There are various materials available in a wide range of colours, textures, and prices. From laminates to solid woods, composite materials, and even concrete or terrazzo, the right choice will hinge on your aesthetic preferences, practical needs, and budget.
Cupboard finishes also offer a wide array of options, including laminated plywood, veneered plywood, or a sprayed lacquered finish. The colours, materials, and even the handles you choose for your cupboards can dramatically impact the overall look and feel of your new kitchen.
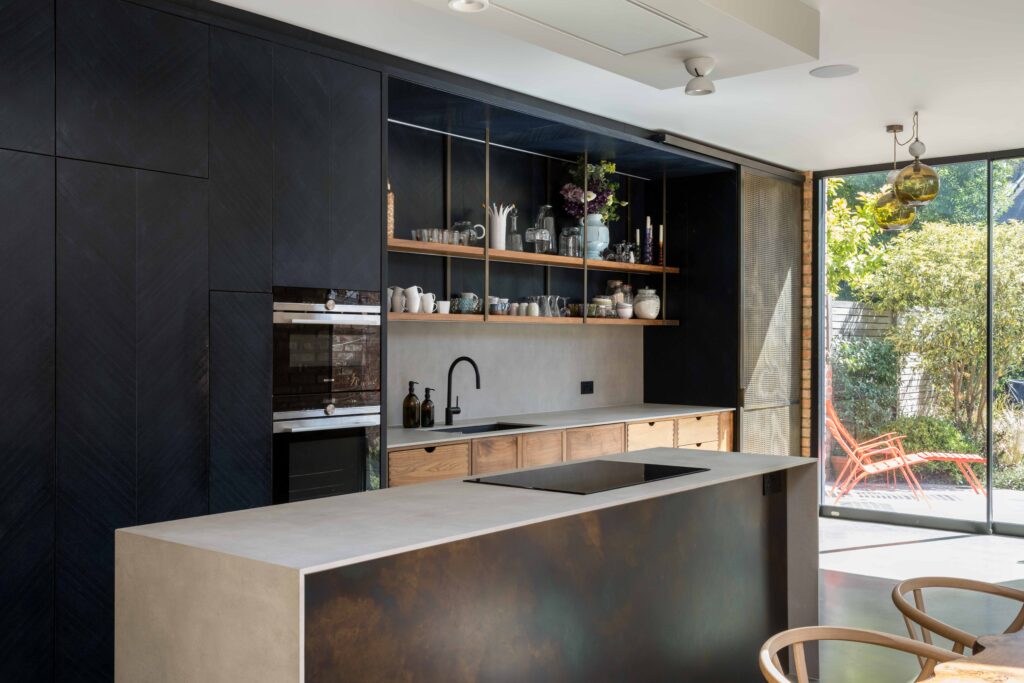
Section 9: Floor Finishes and Other Considerations
The floor finish is an important aspect of any kitchen design. It should be durable, resistant to stains, and ideally extend throughout the kitchen, dining, and living areas for a unified look. Options range from timber and tiles to stone to polished concrete and natural linoleum.
Additional elements to consider include lighting, ventilation, heating, and furniture. You might wish to include dimmable mood lighting, ensure adequate ventilation, opt for underfloor heating, and select furniture that complements your new kitchen.
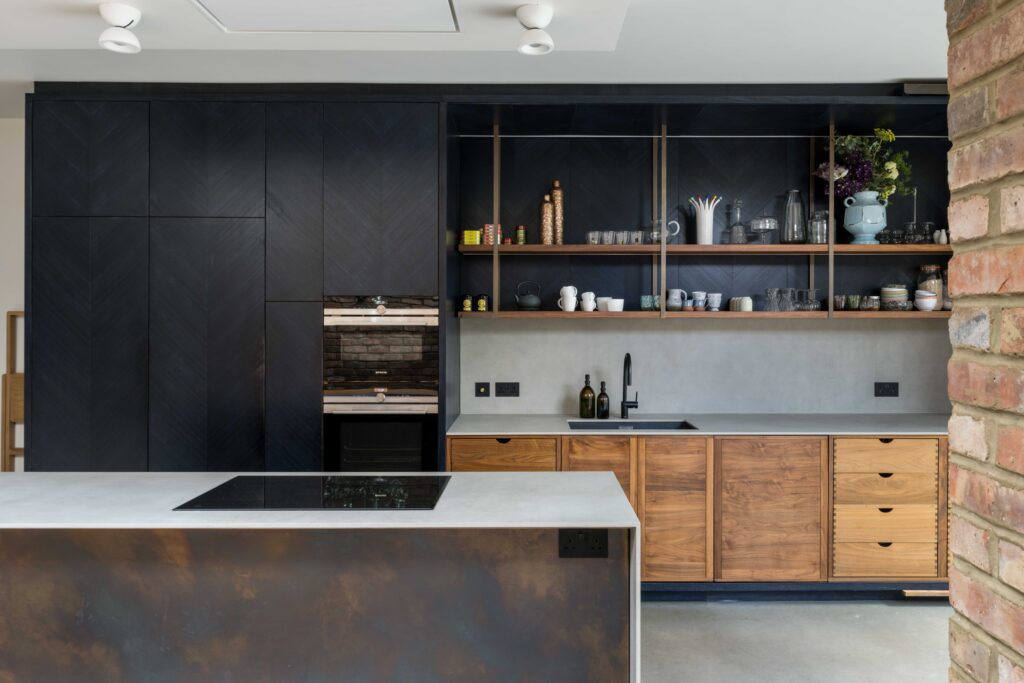
Section 10: Final Thoughts
Kitchen extensions are an invaluable way to improve your home, not only for your enjoyment but also for its potential resale value in the future. As an experienced architect from a design-led architecture studio focused on low energy and low embodied carbon designs, we believe such projects can significantly contribute to creating sustainable, energy-efficient homes.
Remember, careful planning, diligent execution, and a clear vision can transform your kitchen into a space that is both beautiful and practical, making it the heart of your home.
Frequently Asked Questions
Q1: Why are kitchen extensions significant in modern living?
A: Given the fast-paced nature of modern lifestyles, homes need to provide spaces that are comfortable, efficient, and well-integrated. Traditional housing often lacks these attributes in the kitchen area, leading many homeowners to consider kitchen extensions to enhance the overall appeal and functionality of their homes.
Q2: What are some common kitchen extension options?
A: Kitchen extensions can be achieved by creating an open-plan kitchen through the removal of internal walls, extending into the side return, extending to the rear, or creating a double-height space. The optimal method depends on the existing layout and structure of your home.
Q3: How much does a kitchen extension typically cost?
A: In London and the South East, kitchen extensions typically cost between £2,200-3,100 per square meter. The overall cost can vary based on the complexity and quality of the kitchen fit-out. A simple kitchen fit-out, including appliances and services, can start at around £17,000, with premium options costing upwards of £65,000.
Q4: What factors should be considered when planning a kitchen extension?
A: It’s important to consider the functionality of your current kitchen and how the space is utilised. Questions such as how many people typically use the kitchen at once and whether a single bank of units or a galley kitchen would be more practical should be considered. Other elements like the potential for a peninsula or island should also be contemplated.
Q5: What detailed design considerations are involved in a kitchen extension?
A: Beyond basic design, detailed considerations include storage solutions, appliance placement, and the overall aesthetics of your new kitchen. Tailoring these details to your specific needs and preferences can significantly enhance the functionality and enjoyment of your new kitchen.
Q6: How do I choose the right installer for my kitchen extension?
A: Numerous options exist for kitchen extension installation, from off-the-shelf options like B&Q, Wickes, Howdens, IKEA, John Lewis, Magnet, Charlie Kingham and online companies such as diy-kitchens.com, to specialist kitchen companies like Artichoke, deVOL, Boffi, Lundhs, Plain English, Harvey Jones, Humphrey Munson, Poggenpohl, Roundhouse, Siematic, Smallbone of Devizes, Woodstock Kitchens and Bulthaup. If you’re seeking a unique design, a bespoke solution from a skilled joiner might be the best route.
Q7: How important are appliances in a kitchen extension?
A: Appliances play a crucial role in the functionality and efficiency of your kitchen. It’s vital to choose options that align with your lifestyle, space, and energy consumption goals. The energy rating of your chosen appliances can significantly affect your running costs and overall home’s energy efficiency.
Q8: What options are available for worktops, splashbacks and cupboard finishes?
A: There’s a vast array of options for worktops, splashbacks, and cupboard finishes, with a variety of materials available in a wide range of colours, textures, and prices. From laminates to solid woods, composite materials, and even concrete or terrazzo, the right choice will depend on your aesthetic preferences, practical needs, and budget.
Q9: What considerations should be taken into account for floor finishes?
A: The floor finish should be durable, resistant to stains, and ideally extend throughout the kitchen, dining, and living areas for a unified look. Options range from timber and tiles to stone and natural linoleum to polished concrete. Additional elements to consider include lighting, ventilation, heating, and furniture.
Q10: How can a kitchen extension improve my home?
A: Kitchen extensions can significantly improve your home, enhancing your enjoyment and potential resale value. With careful planning, diligent execution, and a clear vision, a kitchen extension can transform your kitchen into a beautiful, practical space that forms the heart of your home.
If you would like to talk through your kitchen project with the team, please do get in touch at mail@risedesignstudio.co.uk or give us a call on 020 3290 1003
RISE Design Studio Architects company reg no: 08129708 VAT no: GB158316403 © RISE Design Studio. Trading since 2011.

