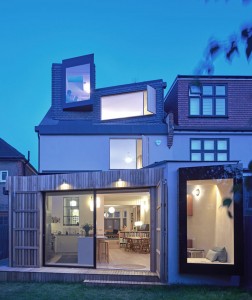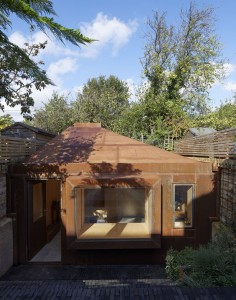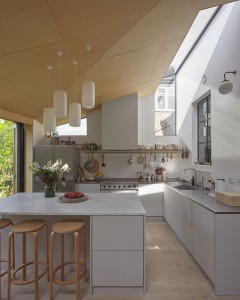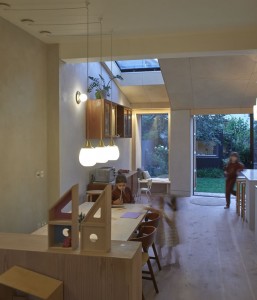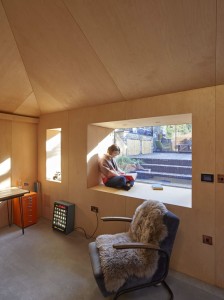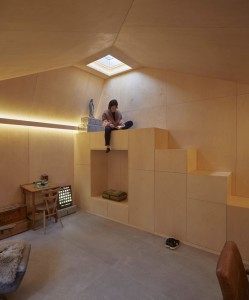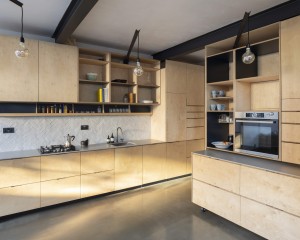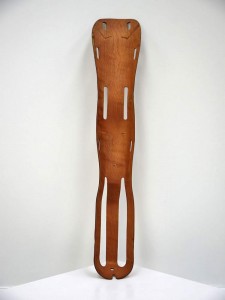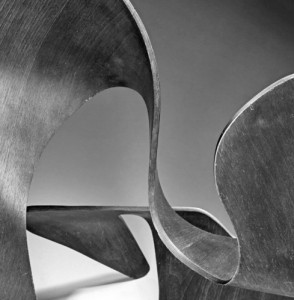Happy New Year to all our clients and followers. We finished some really exciting projects in 2019, two of which were shared widely online due to coverage from some of the architecture and design world’s top websites. Douglas House, an extension of a terraced house in Kensal Rise in London, transformed the property into a contemporary and light living space. The second, the ‘Brexit Bunker’, nicknamed by its owner in Kensal Rise, added a garden office and ‘place of serenity’.
Douglas fir-lined extension
“180 metre square project features an oriel window which sits in dialogue with a third-floor reading pod”
Dressed in Danish timber, the family rooms have taken over the ground floor to extend into the garden. The ground floor also houses a carefully designed utility room and built-in larders that extend from the floor and hide in the walls of the living room. On the first floor, the children’s rooms are decorated with wooden details and other natural materials, and the family bathroom is full of natural light. The loft conversion is home to the master bedroom, which has a second half-floor that extends upwards to a reading space from which you can look out over the local area.
The house also features a range of environmental technologies, including high levels of insulation, airtightness, roof-mounted solar panels, a mechanical ventilation heat recovery system, rainwater harvesting, and smart thermostats.
We were delighted that this project was featured by:
Architect’s Journal: ‘RISE Design Studio completes Douglas fir-lined extension to London house‘
ArchDaily: ‘Douglas House/RISE Design Studio‘
Dezeen: ‘RISE Design Studio adds Douglas fir-lined reading nooks to London house‘
Architecture Today: ‘RISE Design Studio has maximised the spatial and environmental potential of a semi-detached house in London‘
An oasis of calm in a busy city
“A calming retreat from the hectic outside world”
The ‘Brexit bunker’ was added to a small garden – although novel, it does not interfere with the property’s existing architecture and the raw aesthetic ties the entire garden together. The walls are built with reclaimed bricks and the interior is clad with birch plywood, giving the space a warm glow when the light reflects from the skylight in the roof. Spanish steps lead towards the roof light and a relaxing space to contemplate life without seeing any visual cues that the structure is in the city rather than the countryside.
This project was featured by:
Architizer: ‘The Brexit Bunker, London‘
designboom: ‘The Brexit Bunker is an oasis of calm in north-west London‘
Archilovers: ‘Brexit Bunker‘
You can also read more on our Projects page.

