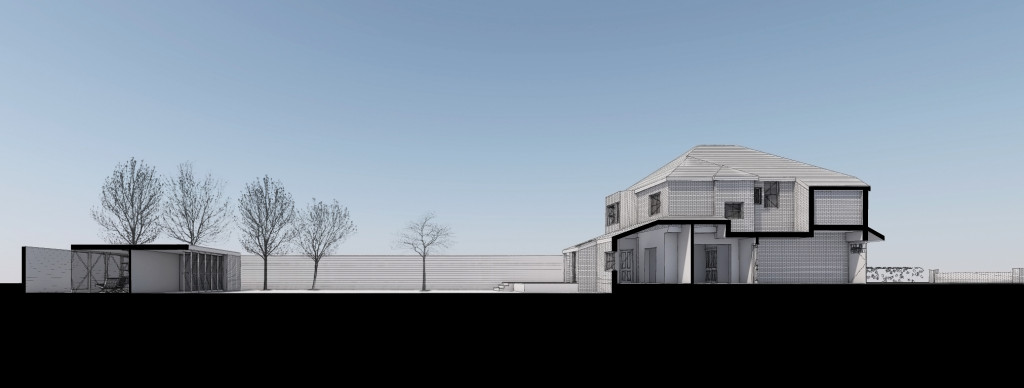Our last two posts have covered Permitted Development Rights (PDR) in general, and house extensions under PDR in particular. In the final post in this short series, we consider some other types of projects that fall under PDR and do not require planning permission, and provide you with some information about the rules that you should be aware of. Specifically, we cover additions/alterations to the roof of a house, porches and other outbuildings or structures that you may wish to add.
Making changes to your roof
Unless you live in a protected area and/or your house is listed, you can add to or change the side and back of your roof without requiring planning permission. You may wish to convert the loft and add dormer windows, or carry out alterations such as re-roofing or installing roof lights and/or windows.
As far as practicable, additions to the roof need to be at least 20cm above the original eaves, and no higher than the highest part of your house. It is possible to add up to 50 cubic metres to the original roof space (although this figure falls to 40 cubic metres for terraced houses). It is not possible to add a veranda, balcony, or any other type of raised platform. Similar to house extensions under PDR, the materials you use should be ‘similar’ to the materials on your existing roof.
Adding a porch
You can add a porch to your property that is up to 3 metres high and with a maximum area of 3 square metres. If the porch faces the road (which is often the case), it should be at least 2 metres from the edge of your plot.
Other buildings/structures
Under PDR, you can build any independent structure on your plot to the side and back of your house, as long as it is not another house or has more than one storey. For example, you may wish to add an outdoor office shed, a swimming pool, an animal pen or a heating tank.
The additional structure(s) may take up to half of the plot that is not taken up by the ‘original’ house (note that ‘original’ means the house as it was first built, or as it stood on 1 July 1948, if it was built prior to that date). The structure can be up to 3 metres in height. However, if the structure is within 2 metres of the house, the maximum height is reduced to 2.5 metres. If the structure has a double-pitched roof, a maximum of 4 metres in height is permitted.
As with roof alterations, your structure may not have a veranda, balcony or raised platform, and you will need planning permission if your house is listed or, in some cases, if you live in a protected area. Antennae are also not allowed on the structure.
You can read more detailed guidance about PDR for these types of projects (as well as adding hard surfaces to your plot and/or altering the chimneys and flues on your property) in the Householder Technical Guidance issued by the Department for Communities and Local Government. Note that the guidance applies to England and Wales and separate PDR guidance can be referred to for projects in Scotland and Northern Ireland.

