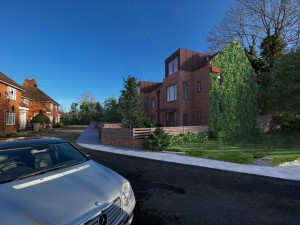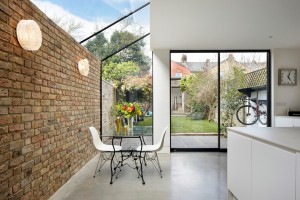At a time when energy prices are rising, it is helpful to know about options in the home for reducing energy consumption. From an architectural and design point of view, this equates to much more than having a shorter shower or reducing the time the heating is turned on. Today, there are several ways to deliver a high standard in energy-efficient construction, using well-developed design principles and sustainability assessment methods. We work with two approaches in particular – Passive House and BREEAM (Building Research Establishment Environmental Assessment Method).
Passive House – Energy savings of up to 90%
In recent years, there has been growing awareness of the benefits of a Passive House (or Passivhaus). This is a construction concept that dramatically reduces the need for space heating/cooling and primary energy consumption, while at the same time creating good, healthy indoor air quality. In Europe, a Passive House generally uses as little as 10% of the energy used by a typical building, or 25% when compared with the average new build designed for low energy consumption.
A Passive House relies on energy sources from inside the building, such as body heat, light bulbs, heat from the sun, or heat from indoor appliances to create a comfortable and healthy living environment. A mechanical heat recovery ventilation system is used to enable fresh air to enter the building without letting heat out, and allows heat contained in exhaust air to be reused.
For a building to achieve the Passive House standard, there is strong focus on energy conservation, particularly via insulation, air tightness and optimal glazing. It is quite a simple approach and checking the design and build against the standard is straightforward.
BREEAM – thinking about carbon emissions
Although more complex to apply in practice, the BREEAM standard is concerned with more than energy conservation. The standard takes into account carbon emissions as well as energy consumption, and is more holistic than the Passive House approach. BREEAM considers the environment/infrastructure surrounding the house – good management, water consumption, biodiversity, transport, pollution, waste management, etc.
This broad-reaching approach allows careful master planning of projects, infrastructure and buildings, which is increasingly important in areas where pressure for housing development is high. BREEAM ratings focus particularly on the reduction of carbon emissions, low impact design, biodiversity protection and climate change adaptation, allowing the client or other stakeholders to compare building performance. To date, an ‘Outstanding’ BREEAM rating has been awarded to less than 1% of new non-domestic buildings in the UK and serves to inspire developers and others to improve, innovate and make effective use of resources.
Sustainability assessment at RISE Design Studio
We regularly work with both the Passive House and BREEAM standards, on both new build and retrofit projects. Our recent work that follows Passive House principles of sustainable design has incorporated the use of air source heat pumps, solar panels, airtightness, mechanical ventilation with heat recovery, and additional insulation.
The focus on sustainable value and efficiency makes Passive House and BREEAM certified projects a worthwhile investment, not least for creating a healthy home or work environment with reduced operational costs, and contributing to sustainability both within and outside the home.



