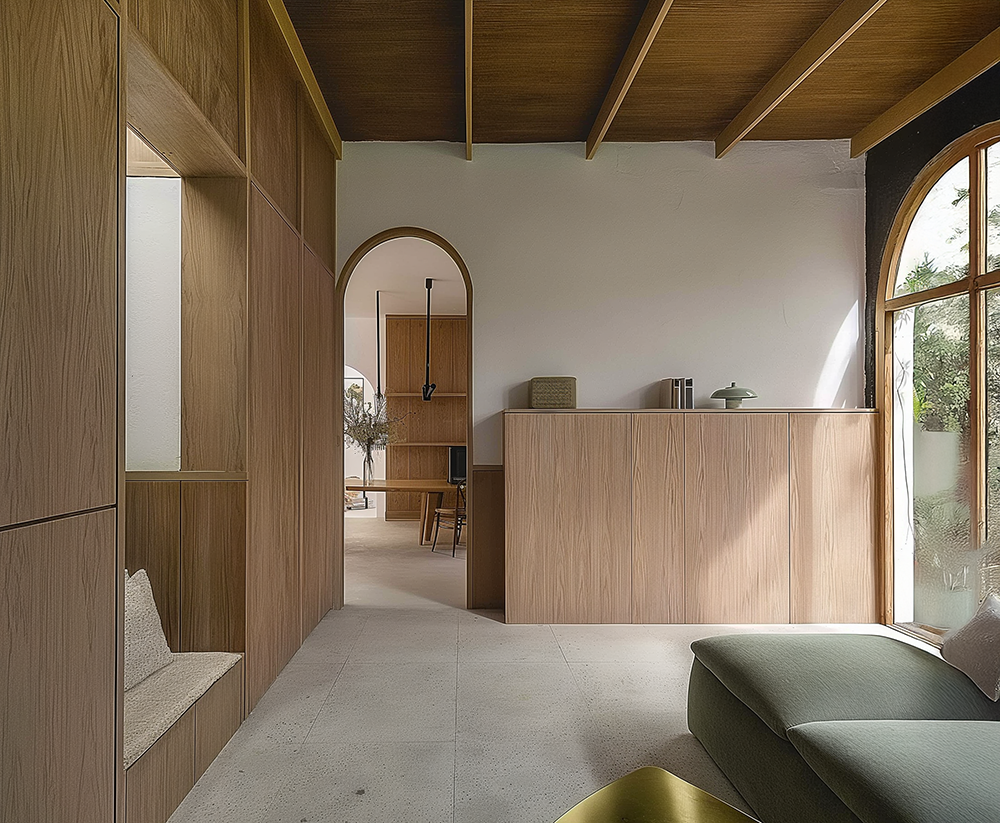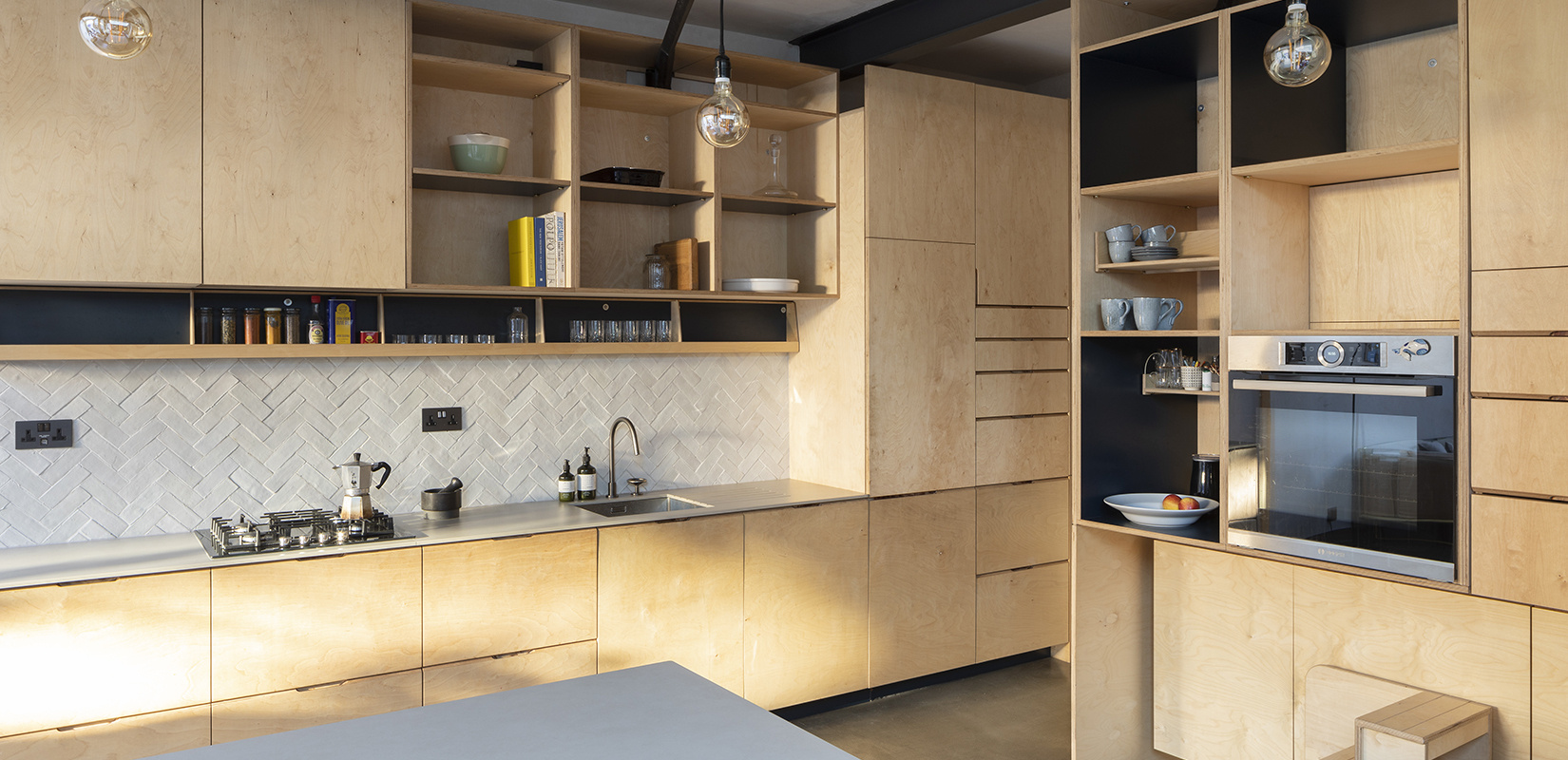
AECB
The AECB Building Standard is a robust framework for creating sustainable buildings that prioritise energy efficiency, comfort, and environmental responsibility. It involves stringent criteria for thermal performance, including high levels of insulation, excellent airtightness, and the use of mechanical ventilation with heat recovery. The standard also emphasises the use of low-impact materials and renewable energy sources, such as solar panels and heat pumps, to minimise the building's carbon footprint.
Additionally, the AECB Building Standard encourages practices that enhance indoor air quality and occupant wellbeing, such as ensuring good ventilation and using non-toxic materials. By adhering to the AECB Building Standard, buildings significantly reduce energy consumption, improve indoor comfort, and lower utility bills. This approach supports long-term sustainability goals, contributing to a healthier environment and more resilient communities, while also extending the lifespan and durability of the buildings.
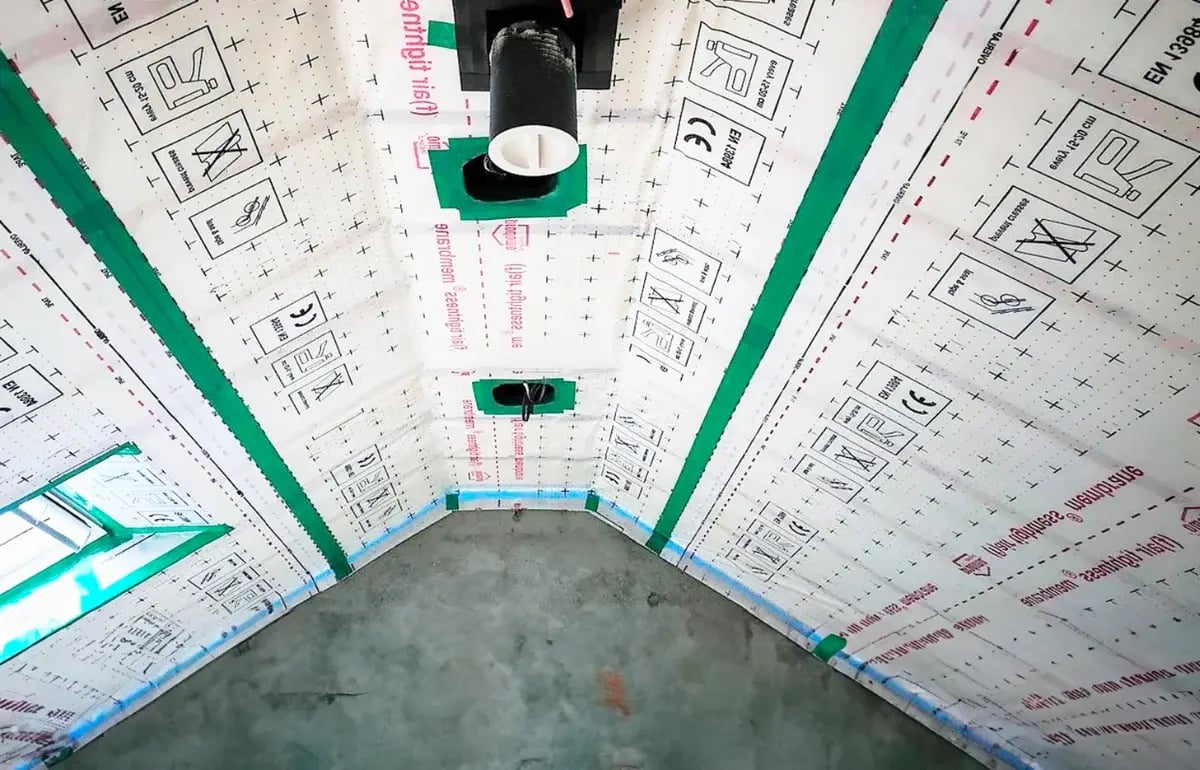
Airtightness
Airtightness is essential for Low Energy Homes according to the AECB Building Standard, significantly boosting energy efficiency and indoor comfort. This involves precise construction techniques to eliminate air leaks through walls, roofs, and floors. High levels of airtightness prevent draughts and heat loss, maintaining a consistent indoor temperature.
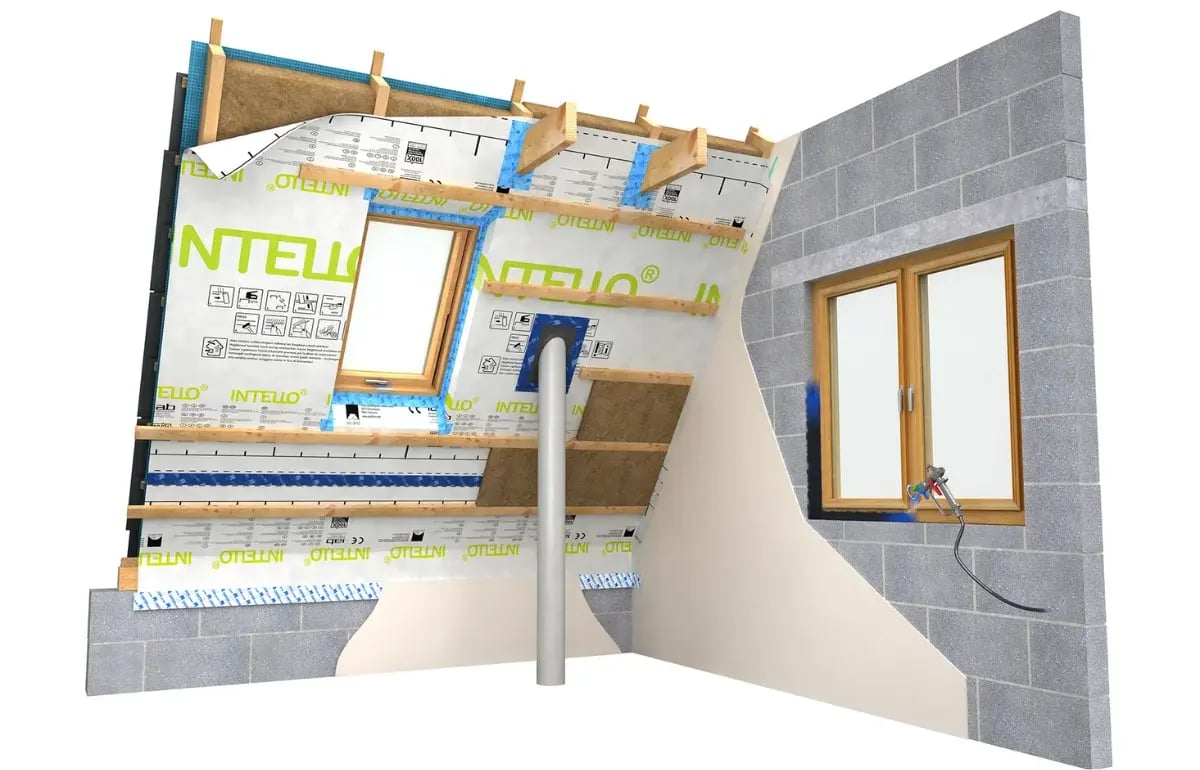
Reduced Energy Bills
By controlling air infiltration, airtightness enhances ventilation system performance, ensuring steady air quality and reducing the need for additional heating and cooling. This leads to lower energy consumption, reduced utility bills, and a more comfortable living environment year-round.
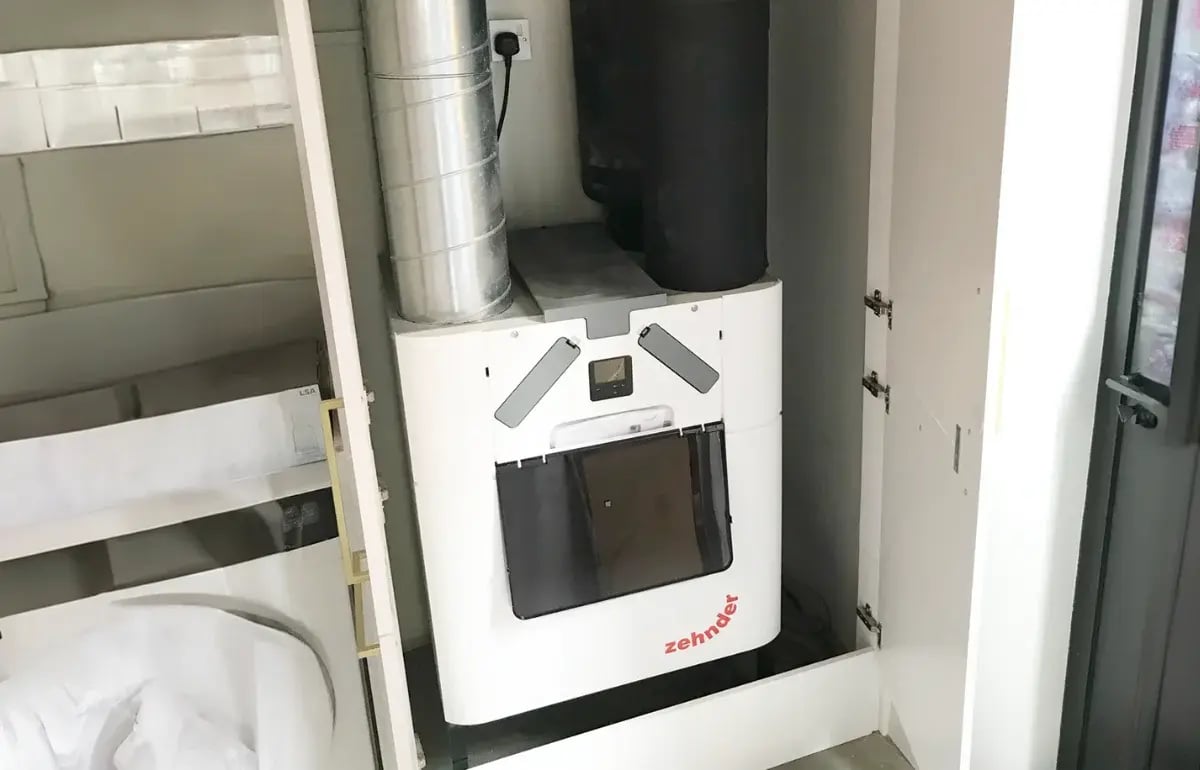
MVHR
Mechanical Ventilation with Heat Recovery (MVHR) is a fundamental feature of Low Energy Homes under the AECB Building Standard, significantly improving energy efficiency and indoor air quality. MVHR systems work by extracting stale air from the building and replacing it with fresh air from outside, while simultaneously recovering heat from the outgoing air to warm the incoming air.
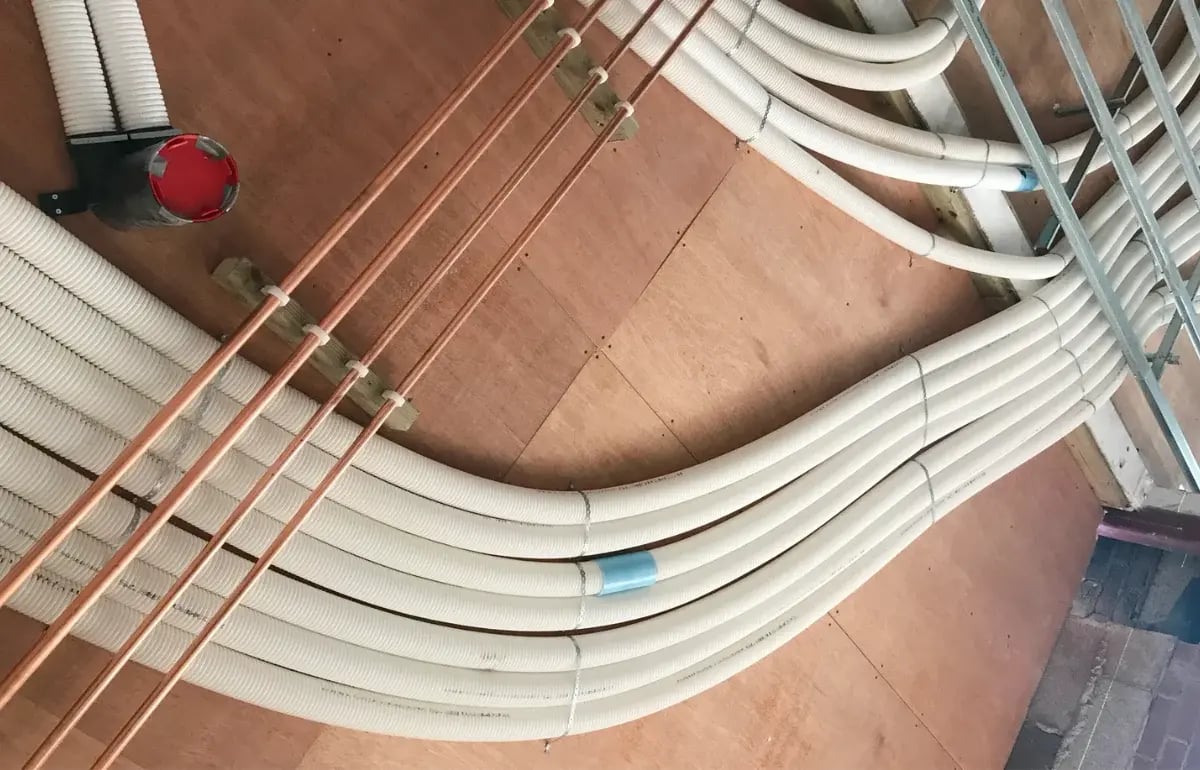
Constant Supply of Fresh Air
This process reduces the need for additional heating, maintaining a consistent indoor temperature. MVHR ensures a constant supply of fresh, filtered air, enhancing air quality and reducing humidity and pollutants. This results in lower energy consumption, reduced utility bills, and a healthier, more comfortable living environment throughout the year.
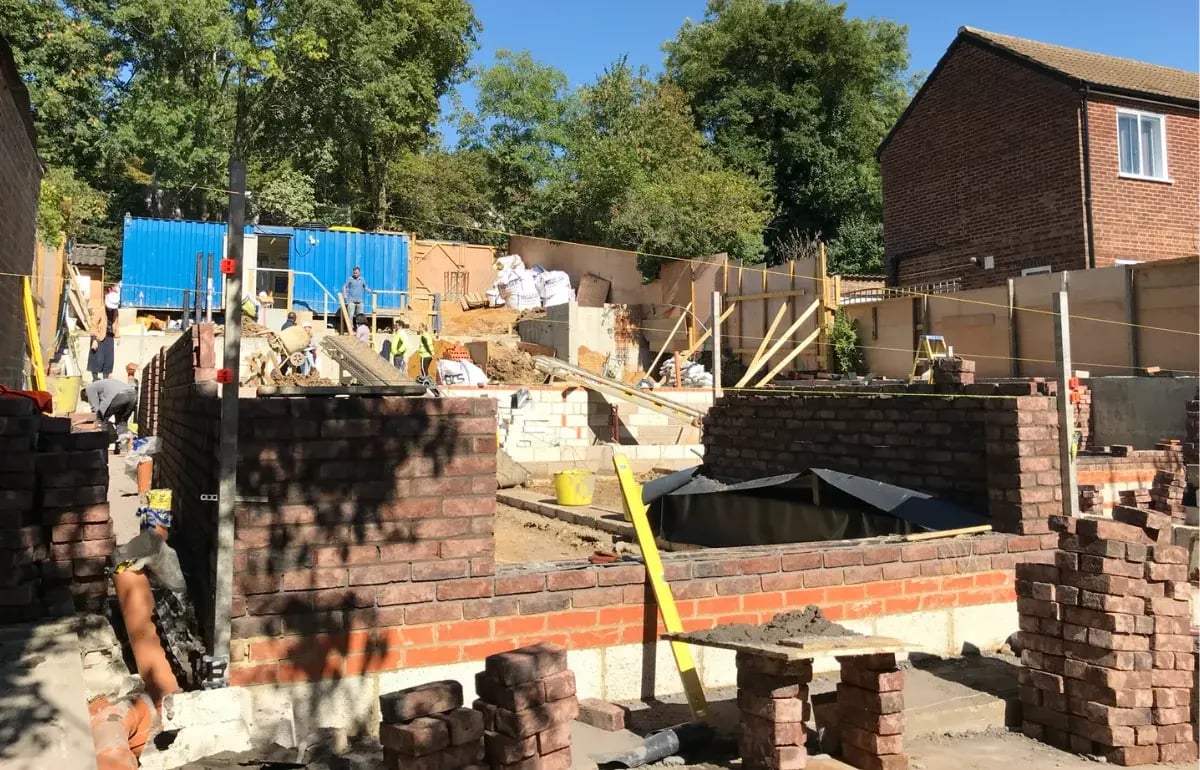
Thermal Performance
An enhanced thermal envelope is a fundamental aspect of the AECB (Association for Environment Conscious Building) Building Standard, which aims to achieve high levels of energy efficiency and occupant comfort in buildings. The thermal envelope refers to the building components that separate the conditioned interior space from the outdoor environment, including walls, roofs, floors, windows, and doors.
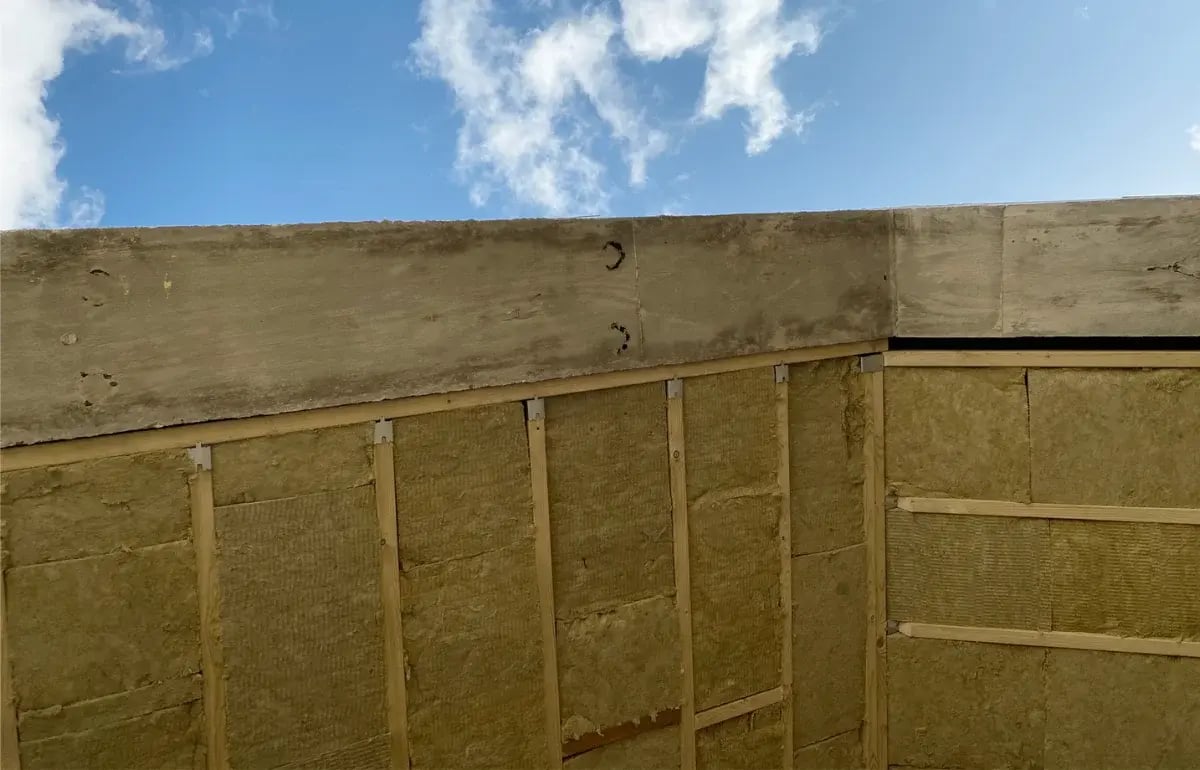
High Performance Insulation
To meet the AECB Building Standard, it is essential to use high-performance insulation materials in the walls, roofs, and floors. These materials, such as mineral wool, polyurethane foam, or cellulose, have low thermal conductivity, which means they effectively reduce heat transfer between the interior and exterior of the building. By minimizing heat loss in winter and heat gain in summer, the insulation helps maintain a stable and comfortable indoor temperature.
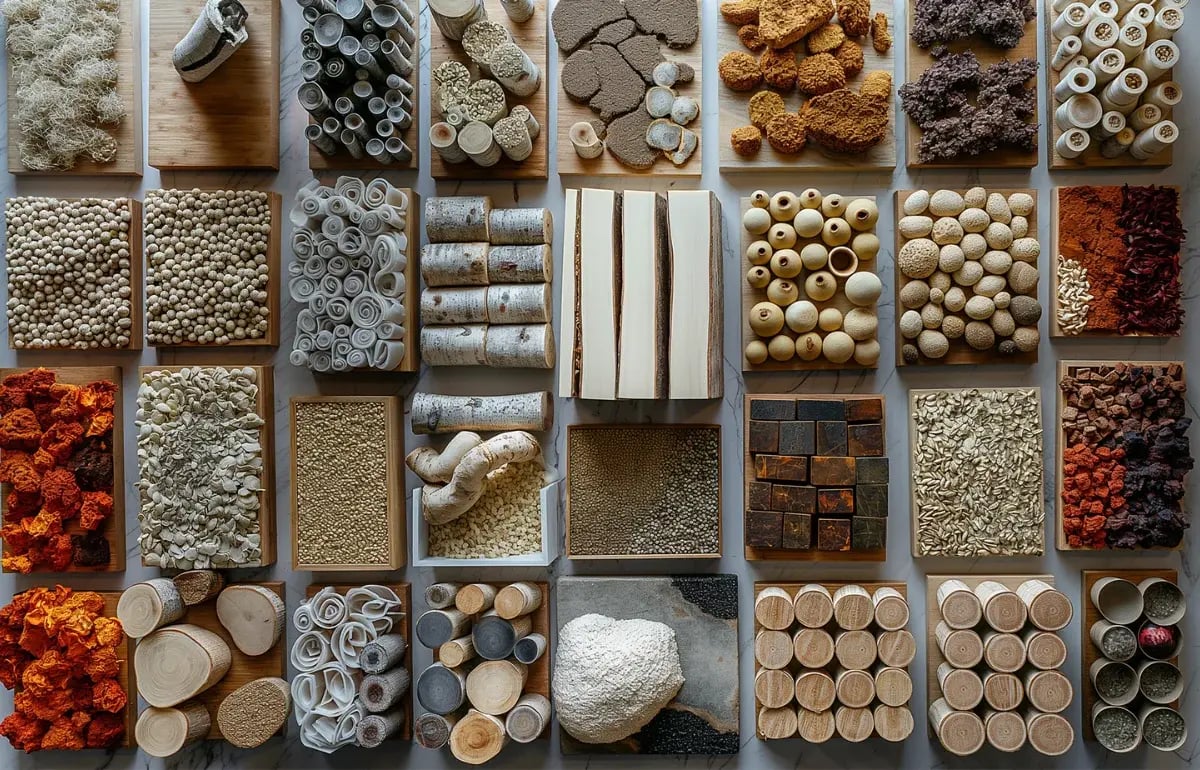
Low Impact Materials
Low impact materials play a crucial role in the AECB (Association for Environment Conscious Building) Building Standard, which aims to reduce the environmental footprint of Low Energy Homes. The selection of building materials is based on several key factors, including their embodied energy, recyclability, and local availability. By carefully considering these aspects, the AECB Building Standard promotes the use of materials that significantly reduce carbon emissions and contribute to a more sustainable built environment.

Low Embodied Energy
Embodied energy refers to the total energy required to produce, transport, and install a material. Materials with low embodied energy, such as timber from sustainably managed forests, recycled steel, or locally sourced stone, require less energy during their production and transportation processes. By choosing materials with low embodied energy, the AECB Building Standard minimizes the carbon emissions associated with the construction phase of Low Energy Homes.
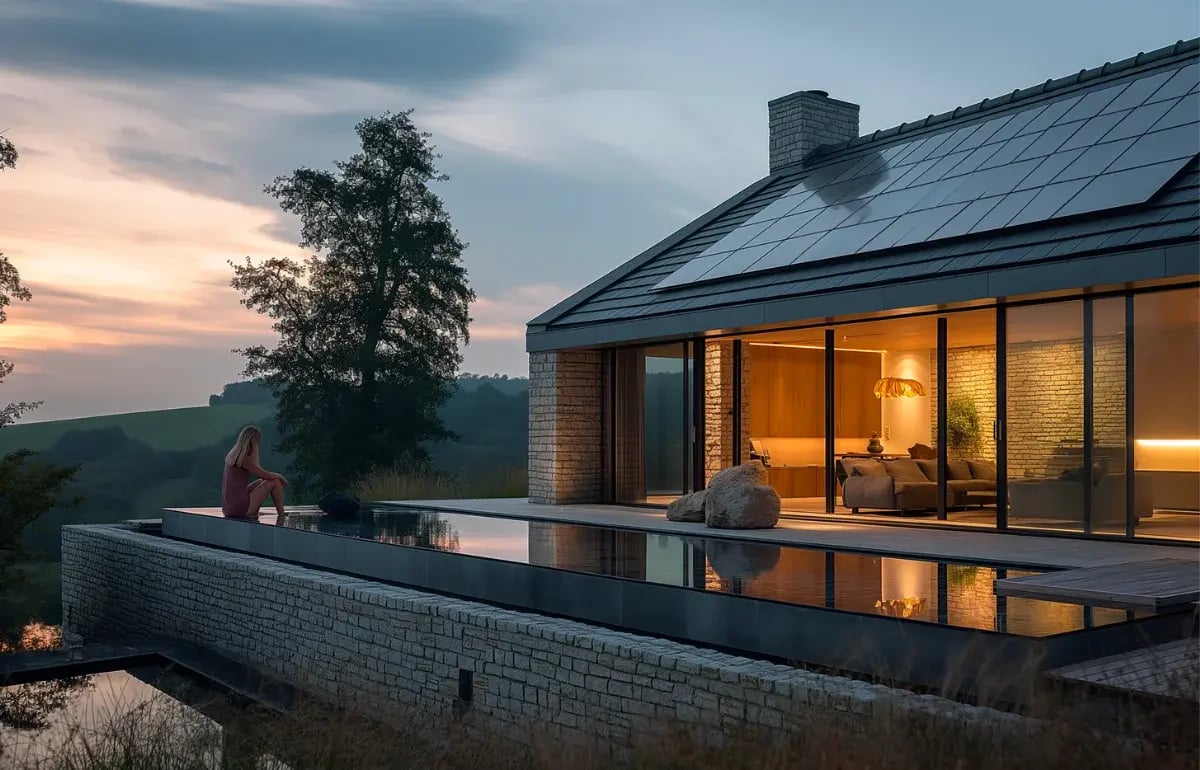
Renewables
Renewable energy sources are crucial to the AECB Building Standard, enhancing the sustainability of Low Energy Homes. Key technologies include Air Source Heat Pumps (ASHPs), which extract heat from the air, Ground Source Heat Pumps (GSHPs), which utilize stable underground temperatures, and solar panels, which generate electricity or heat water using energy from the sun.
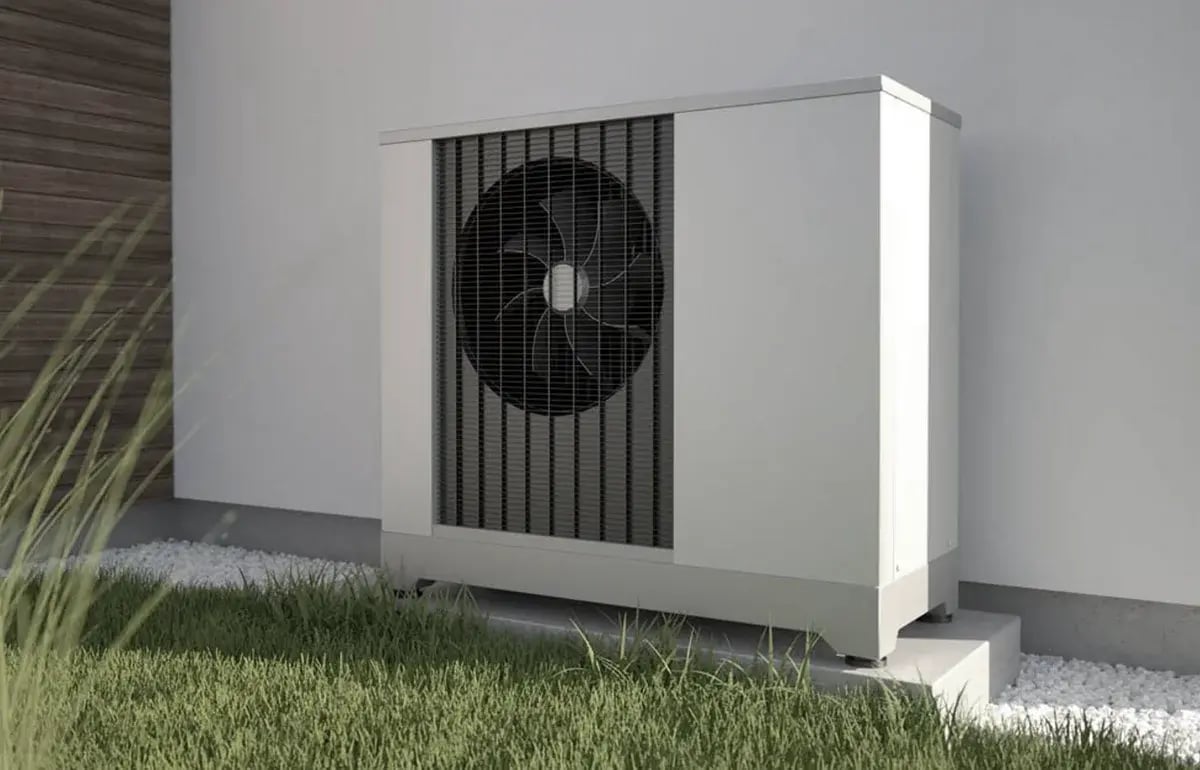
Energy Independence
These technologies significantly reduce reliance on fossil fuels, lower carbon emissions, and contribute to a more sustainable living environment. By incorporating renewable energy, the AECB Building Standard promotes energy independence, decarbonization, and responsible stewardship of natural resources, aligning with broader goals of environmental sustainability.
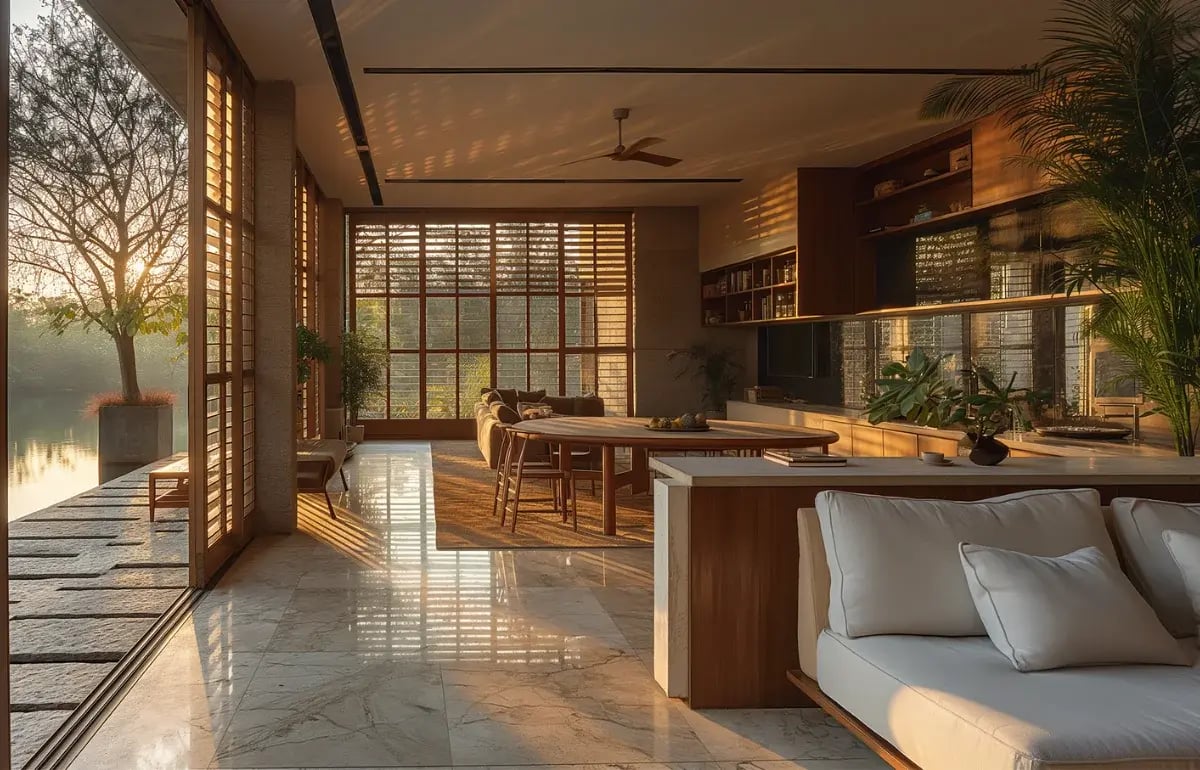
Overheating
Overheating is a critical consideration in the AECB Building Standard, aimed at ensuring comfort and energy efficiency in Low Energy Homes. Effective design strategies are employed to mitigate overheating risks, such as incorporating adequate shading, optimising window placement, and using thermal mass to absorb and store heat.
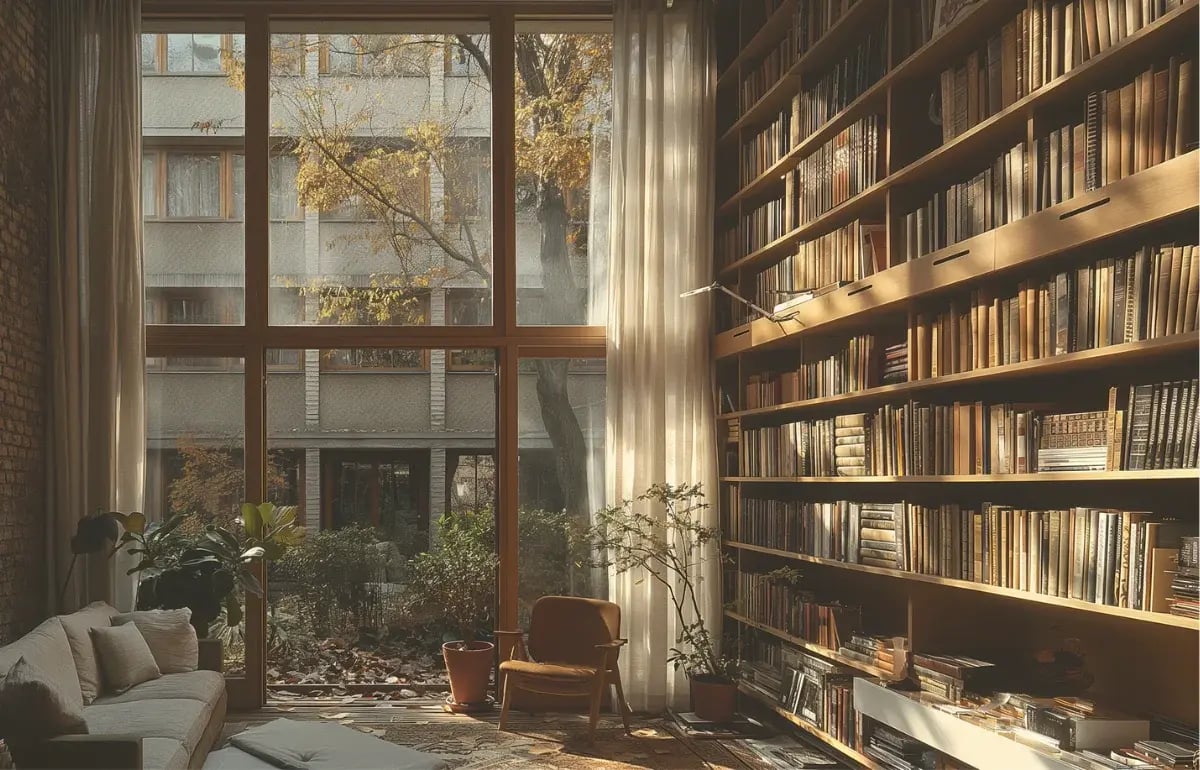
Cross Ventilation
Cross ventilation is another key strategy, allowing cool air to flow through the building and replace warm, stale air. Preventing overheating not only enhances occupant comfort but also reduces the need for energy-intensive cooling solutions, thereby contributing to lower energy consumption and more sustainable living environments.
.webp?width=1200&height=770&name=High%20Performance%20Glass%20-%20AECB%20(1).webp)
High Performance Glass
Triple glazing is a key component in achieving the AECB Building Standard's high energy efficiency and comfort levels. With three panes of glass and insulating gas, triple glazing significantly reduces heat transfer compared to double glazing. The AECB standard requires low U-value windows, which triple glazing provides, ensuring excellent insulation and stable indoor temperatures.
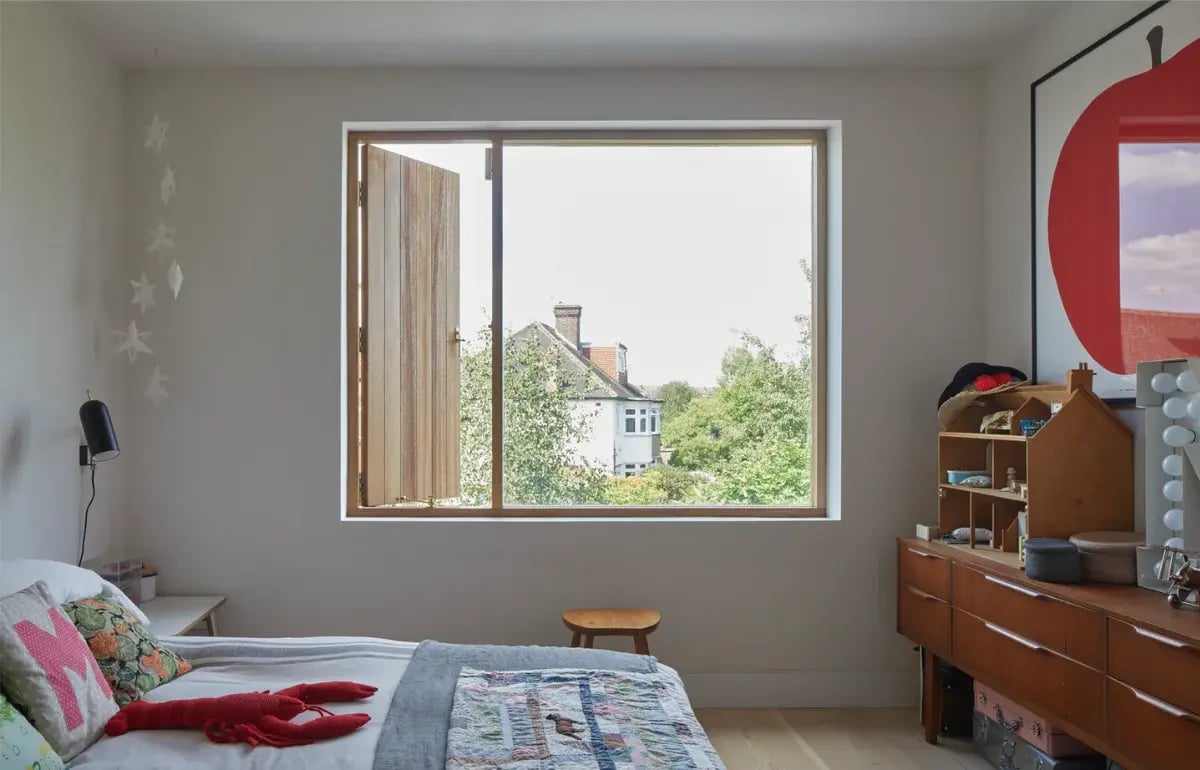
Minimise Cold Spots
Triple glazing minimises draughts, cold spots, and external noise, enhancing comfort. By reducing energy consumption and improving the living environment, triple glazing aligns with the AECB's commitment to creating sustainable and high-performance buildings, contributing to the standard's goals of energy efficiency, occupant comfort, and environmental sustainability.
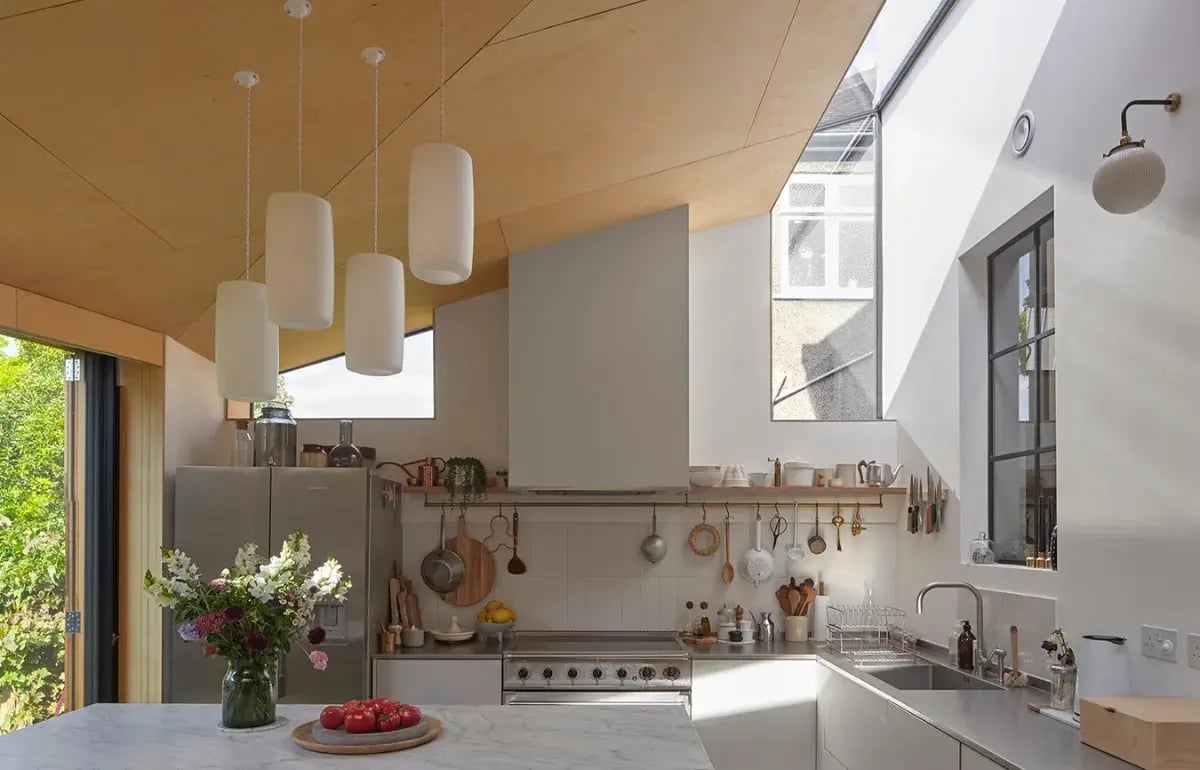
Testimonials - Benji
Douglas House
RISE Design Studio renovated our Kensal Rise home, extending and adding a dormer. Their excellent service helped evolve the design, navigate planning, and negotiate with builders. Communication was key, and Sean and team were very capable and approachable.
We love our transformed home and have recommended RISE to friends.
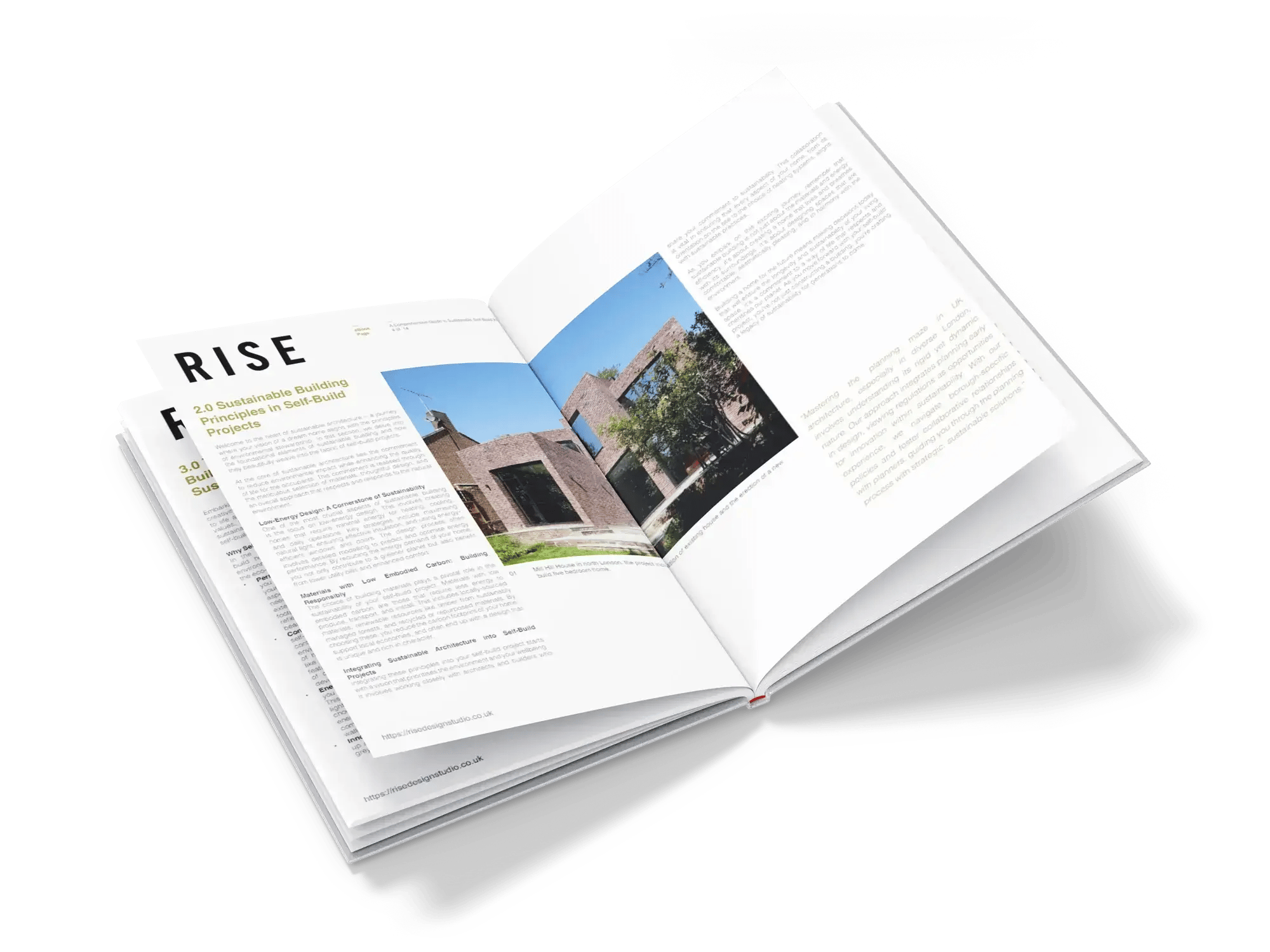
Want To Learn More About RISE?
Download A FREE Copy Of One Of Our Brochures
More information can also be found in one of our free downloadable guides, which explores a few of our recent projects in further detail and demonstrates some of the ways in which we can help you turn your concept into reality.
Press & Awards
RISE Design Studio has won and been shortlisted for several prestigious architecture prizes, including the 2018 RIBA London Awards. Our projects have featured in Channel 4, Living Etc, Elle Decoration, the Financial Times, Grand Designs and The Guardian.










.webp?width=300&height=100&name=New%20London%20Awards%20(1).webp)

























Fill In Your Details Here
Where Innovation Meets Imagination
We Would Love To Hear More About Your Project Brief. Request A Consultation Today And Tell Us More!
Dive into the realm of architectural innovation with RISE, where every design consultation is an exploration of creativity, functionality, and timeless elegance. Our expert team at RISE is committed to transcending traditional boundaries, offering personalised consultations that breathe life into your architectural dreams.
Journal

Navigating the Future of Planning: An Interview with Sally Arnold of The Plannery
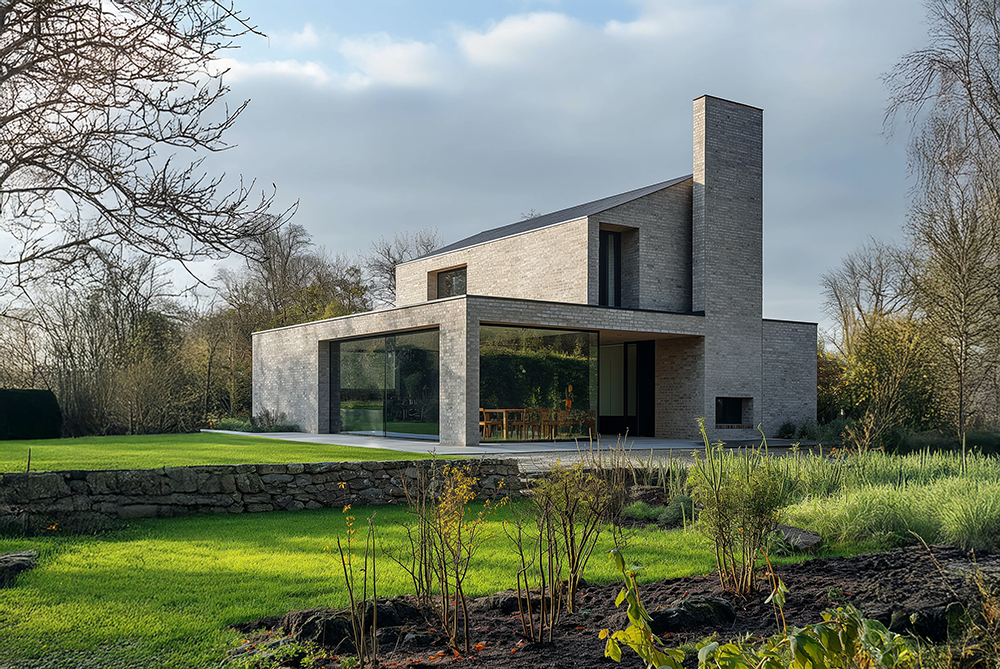
Building for the Future: Choosing the Right Standards
