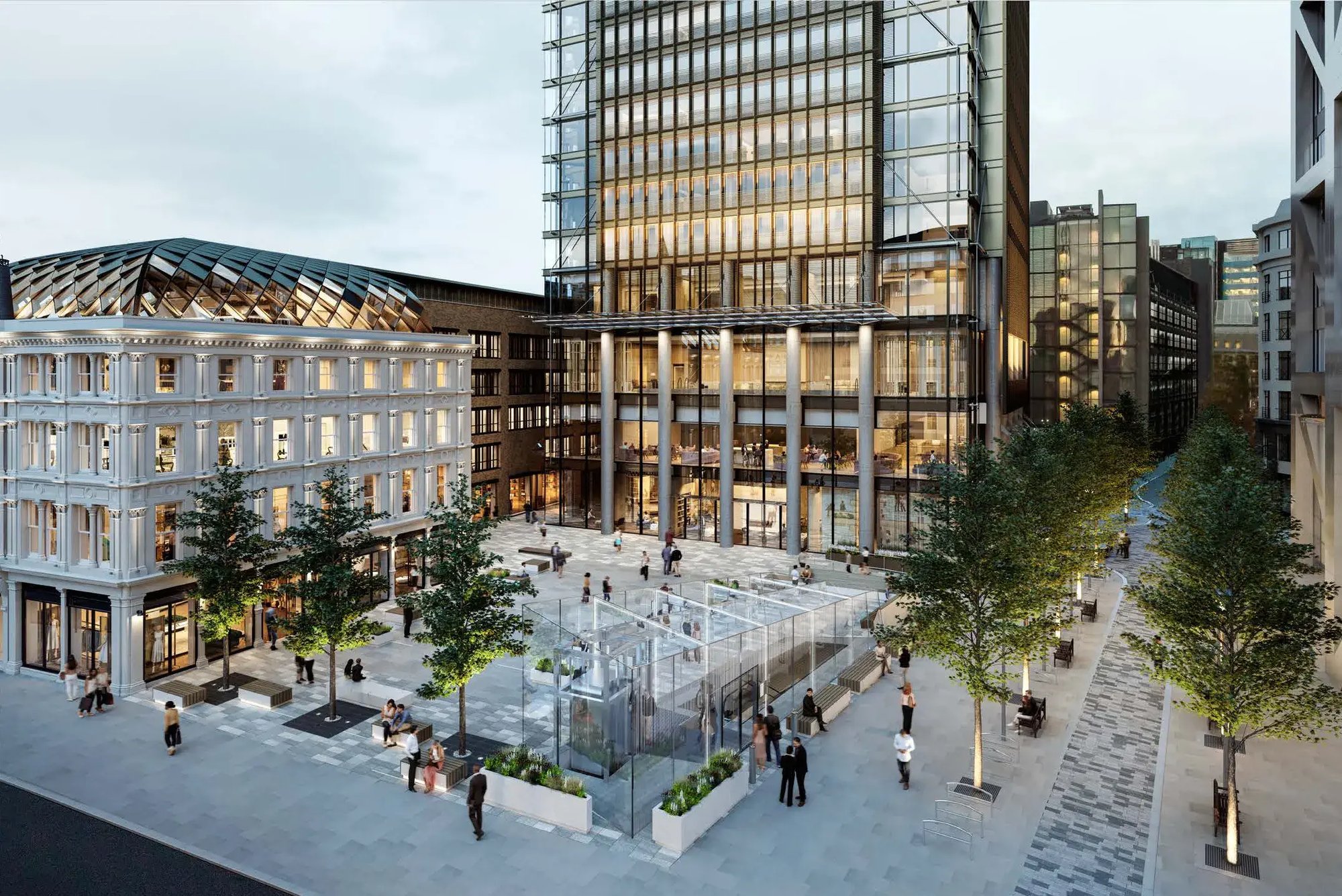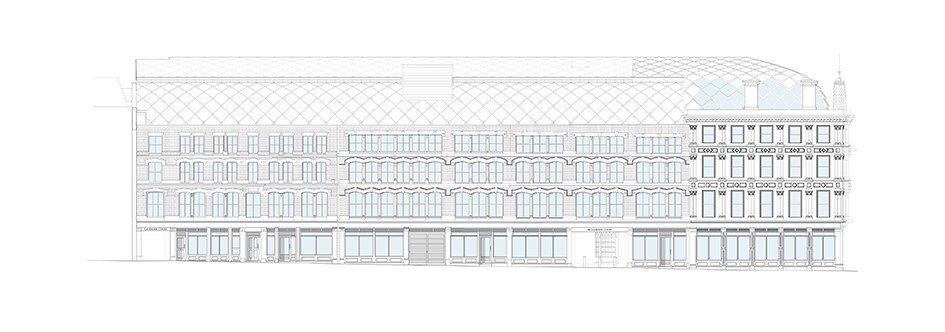Bishopsgate

One Bishopsgate Plaza stands as a beacon of innovation in London's financial heart; a mixed-use development that seamlessly blends modern luxury with historic charm. The project's ambitious scope encompasses a striking 43-story tower, meticulously restored Victorian buildings, and thoughtfully designed public spaces.
Client: Pan Pacific London Hotel
Location: Bishopsgate, London EC3A
Local Authority: The City of London Corporation
Plot Type: Urban
Project Type: Commercial
One Bishopsgate Plaza is a pioneering mixed-use development in London’s financial district. It includes a 43-story tower housing the Pan Pacific London hotel and 160 luxury Sky Residences. The project also integrates the refurbished Victorian buildings of Devonshire Row, including listed elements, blending modern and historic elements under the stewardship of our Director Imran Jahn at PLP Architecture. Devonshire Row is a mixed use scheme consisting of hospitality, office, retail and also hotel staff facilities.
Public spaces and pathways are enhanced, fostering connections between the City and Spitalfields. This development not only contributes to the area's architectural landscape but also transforms it into a vibrant, 24-hour destination with diverse amenities and public spaces.


“Imran Jahn's leadership on the One Bishopsgate Plaza project was exemplary. His professionalism and proactive approach were crucial in blending the modern tower with historic Devonshire Row, leading to a transformative development that enhances London's financial district.”





