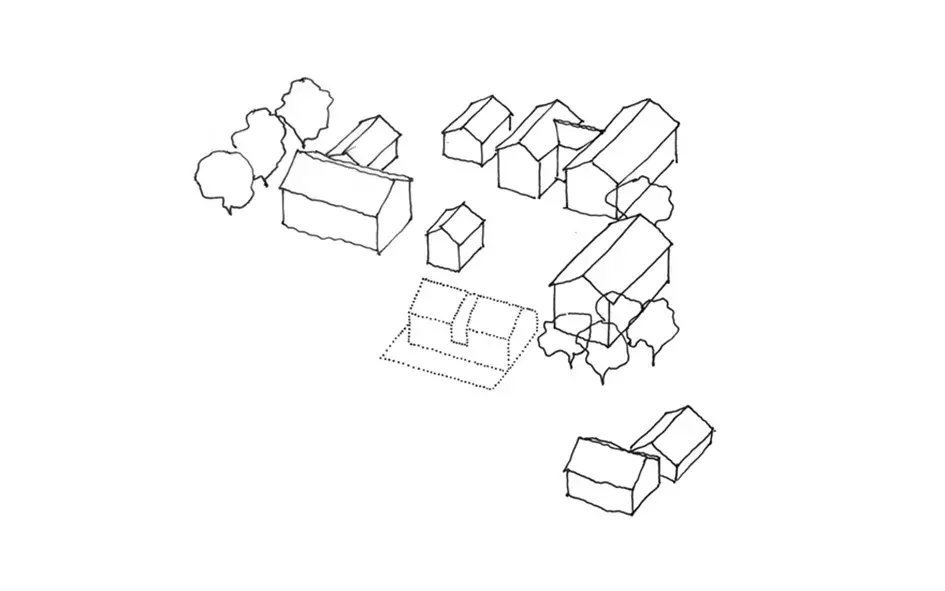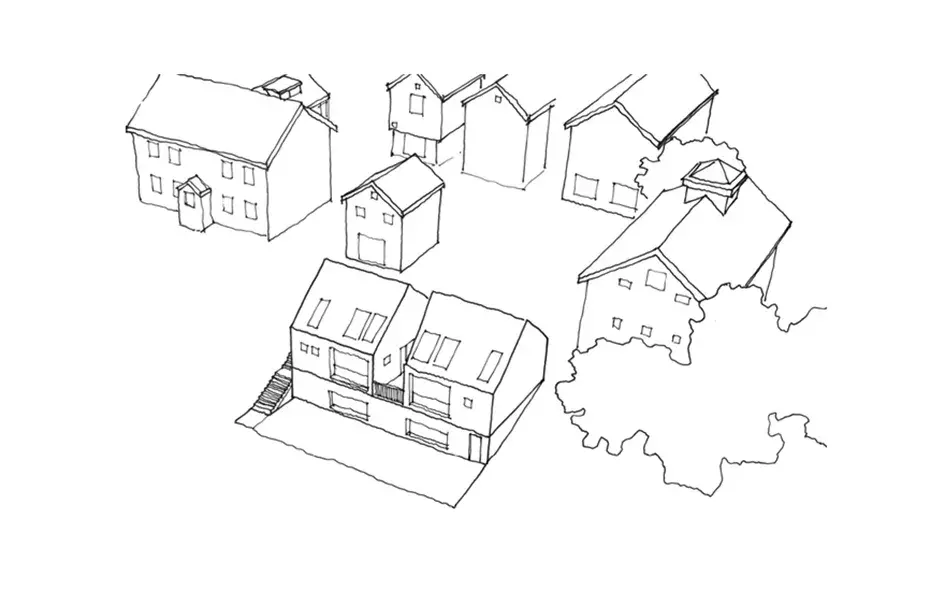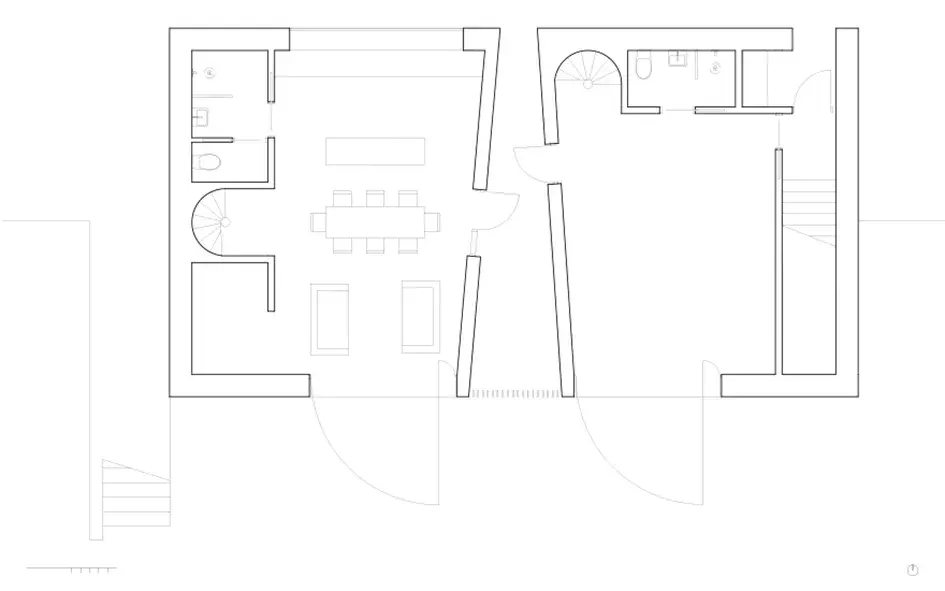Lake Krøderen Yoga

This wellness retreat is a sanctuary in the Norwegian countryside; a sustainable building that blends modern design with rural traditions to create a harmonious escape for body and mind. The architecture seamlessly integrates with the landscape, offering a unique connection to nature through thoughtful design and eco-conscious construction.
Client: Private
Location: Norway
Local Authority: Buskerud
Plot Type: Rural
Project Type: Commercial / Hospitality
Internal Area (GIA): 320 sqm
Nearing completion in the Norwegian countryside, two hours south of Oslo, is a pioneering ancillary building that reimagines the traditional rural cottage as a sustainable wellness retreat.
Located on a working farm, this innovative structure rises from the landscape, its form echoing the surrounding mountains. The building is a testament to sustainable design, achieving zero carbon status through thoughtful material choices and construction methods.
The structure is divided at ground and first floor levels, creating a visual dialogue with its mountainous setting. This split form frames picturesque views of the lake and mountains, both from within the building and from the hamlet's courtyard. The ground floor houses a cafe chill-out space and a yoga room, offering serene vistas that connect occupants with the natural environment.
Castle-like in its presence, the building's walls seem to grow from the earth, binding it inexorably to the landscape. The upper level, accessed via a private entrance, contains office spaces on a mezzanine floor, providing a tranquil work environment overlooking the retreat below.
Distinguishing elements include a partially submerged basement level, where a spa and massage room offer unique, lowered perspectives of the lake and mountains. This clever design creates an intimate connection with the landscape while maintaining privacy.
Alongside its sustainable construction, the material palette harmonizes with the rural setting. While specific materials aren't mentioned, one can imagine the use of local timber, stone, and other natural materials that complement the farm's existing structures and the surrounding nature.
This wellness retreat stands as a beacon of eco-conscious design, where modern sustainability meets traditional rural architecture. By repurposing the concept of a farm cottage into a multifunctional spa and yoga retreat, the project not only fulfils its functional requirements but also embodies the spirit of harmony between human habitation and the natural world.





“RISE’s vision has transformed our farm into a haven of wellness and sustainability. They've seamlessly blended modern eco-conscious design with our rural heritage, creating a retreat that not only respects the land but enhances our connection to it. Their ability to capture the essence of the Norwegian landscape in this innovative structure is truly remarkable.”
Client







