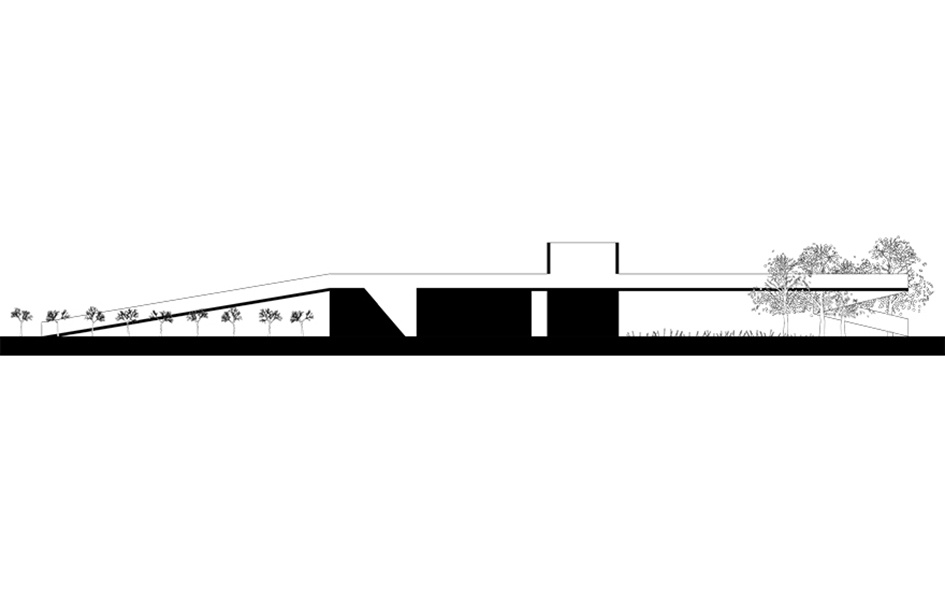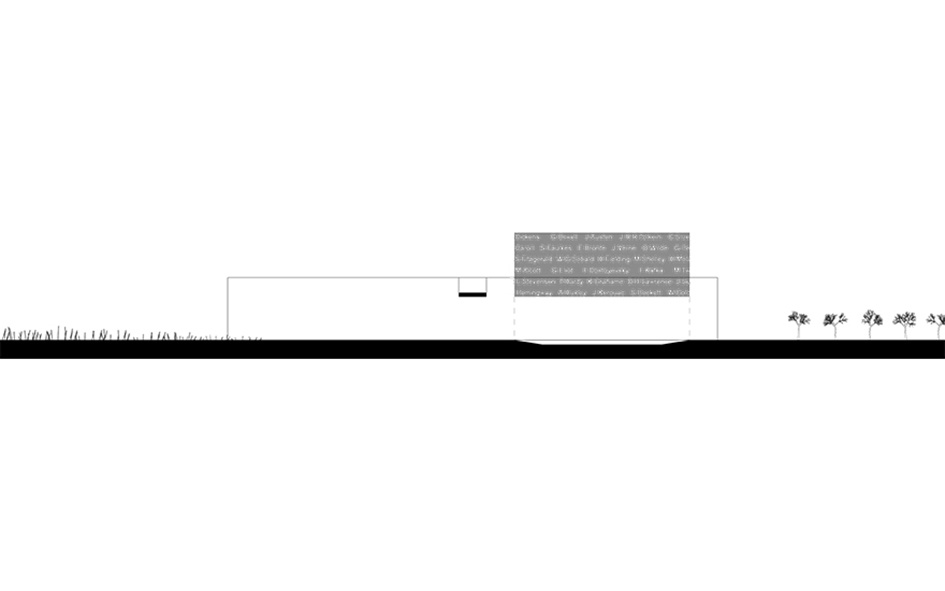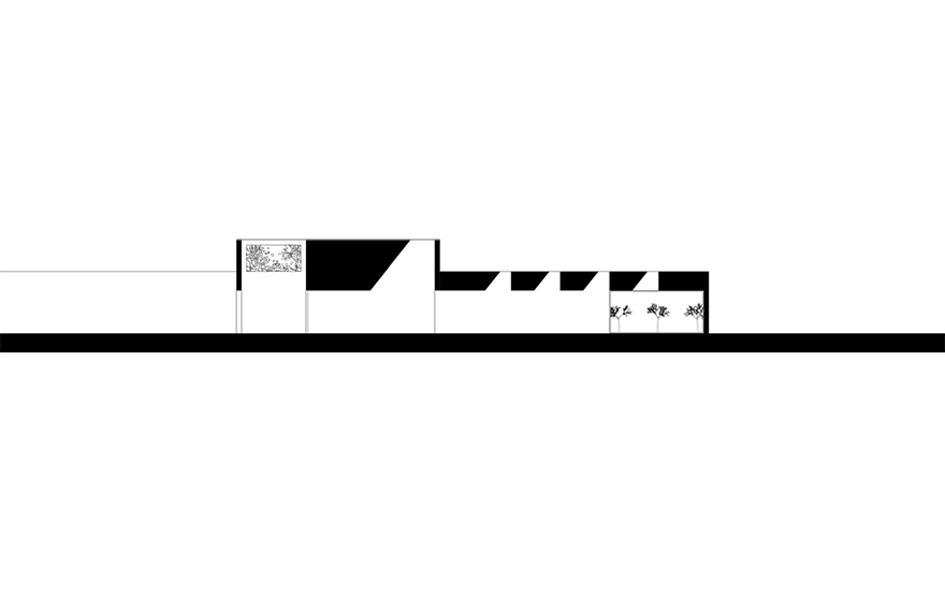Langley Vale Visitor Hub

This gateway complex is a bridge between worlds; an innovative architectural project that seamlessly connects ancient and new woodlands while offering a striking contrast through its thoughtful design.
Client: Woodland Trust
Location: Epsom, Surrey
Local Authority: Epsom and Ewell Borough Council
Plot Type: Rural
Project Type: Cultural
Internal Area (GIA): 300 sqm
At the edge of ancient and new woodlands, an innovative architectural project is taking shape. This gateway complex seamlessly blends with its natural surroundings while offering a striking contrast through its design.
Visitors approach via a timber walkway emerging from the forest, leading to monolithic in-situ concrete walls that echo rammed earth construction. The complex, inspired by traditional farmstead layouts, features interconnected buildings and courtyards centered around a landmark Hub with a viewing tower.
The journey through the site is carefully curated, transitioning from a reed bed to a gravel courtyard, and finally to an entrance that frames views of wildflower meadows. A water memorial adds a contemplative element to the experience.
Sustainability is paramount, with Passivhaus principles incorporated throughout. The building utilizes triple-glazed windows, super-insulation, and a heat recovery system. The tower doubles as a solar chimney for natural ventilation.
Materials are chosen for both practicality and symbolism. The concrete walls, textured with local timber grain, provide a stark contrast to the woodland while subtly evoking historical trenches. Formwork timber finds new life in flooring and joinery, embodying the project's resourceful ethos.
This complex stands as a thoughtful integration of architecture and nature, offering spaces for reflection, education, and celebration of both the environment and human creativity.





“This entry showcases a remarkable blend of innovative design and environmental sensitivity. The judges were particularly impressed by the thoughtful integration of the complex within its woodland setting, creating a journey that engages visitors on multiple levels. The use of sustainable materials and Passivhaus principles demonstrates a commendable commitment to eco-conscious architecture. While not selected as the winner, this project's creative approach to melding traditional farmstead layouts with modern sustainable practices is highly praiseworthy. The poetic transition from forest to built environment, coupled with the symbolic use of materials, creates a deeply evocative experience that honours both nature and human ingenuity.”
Competition Judges







