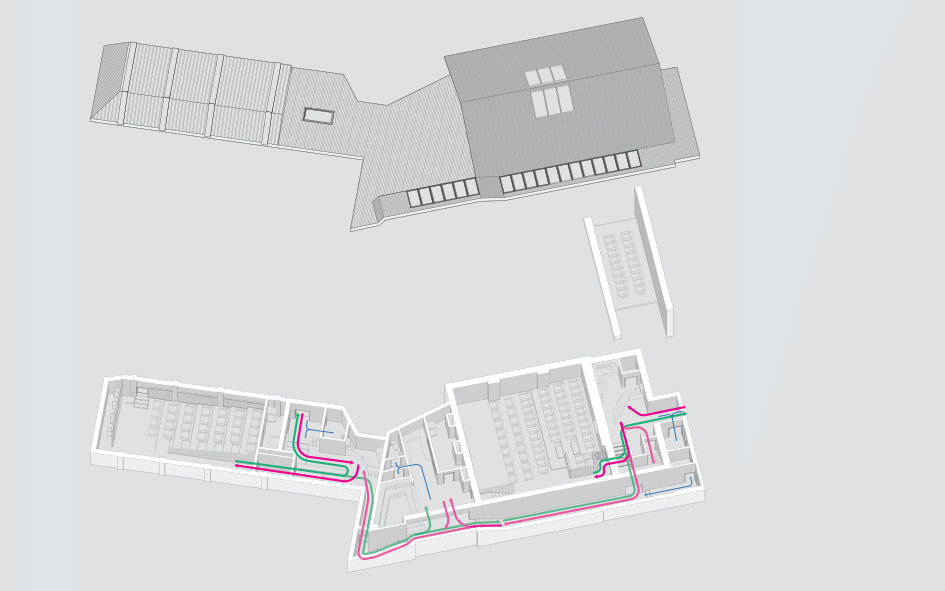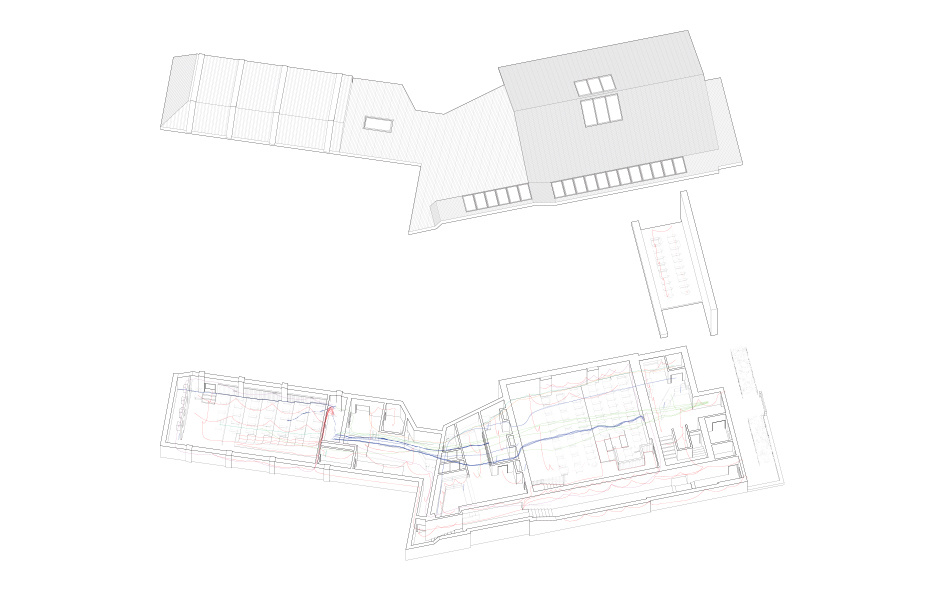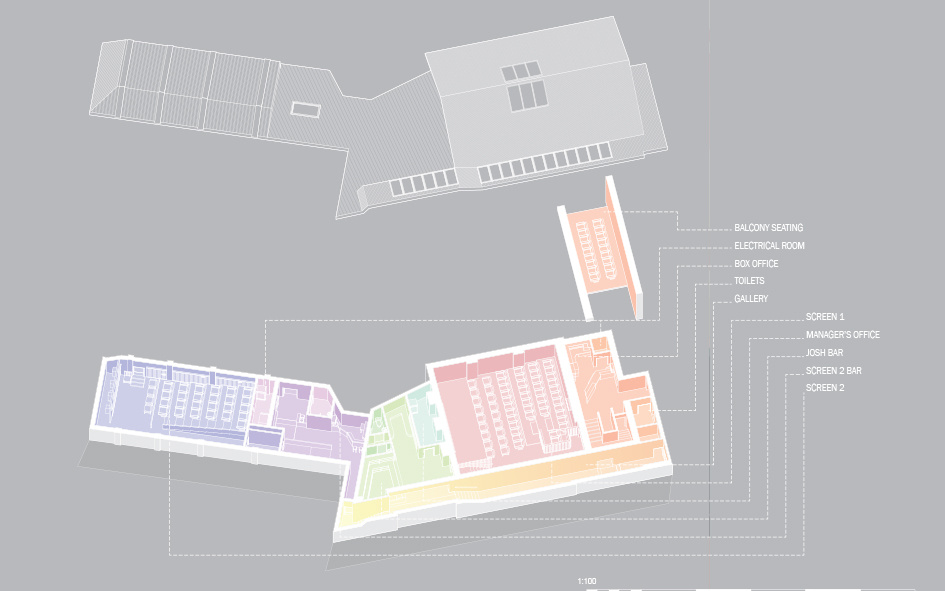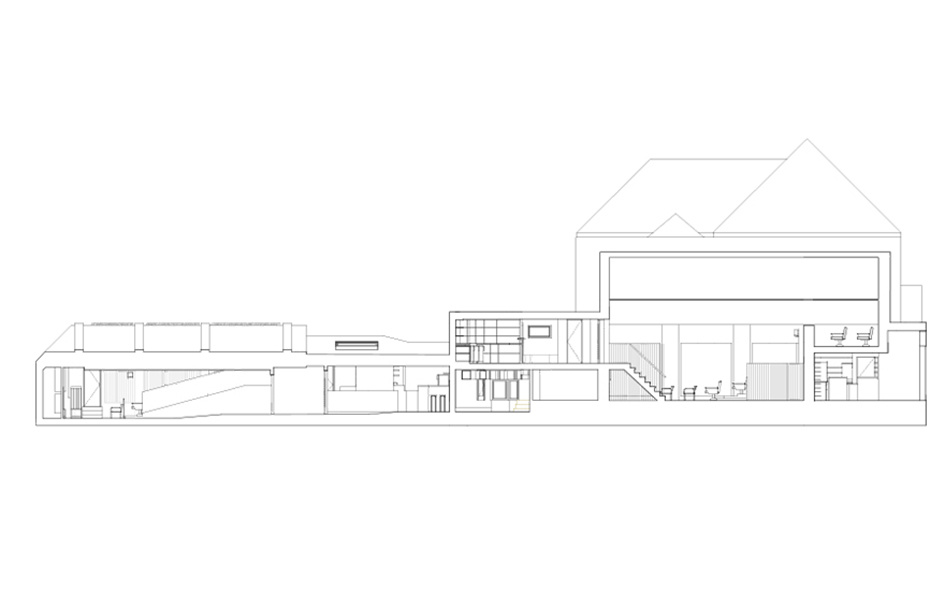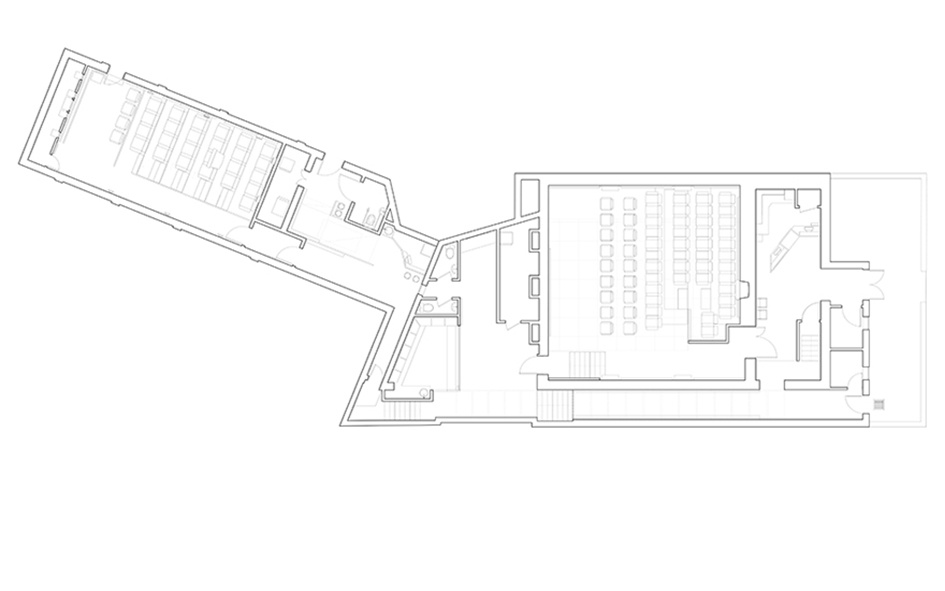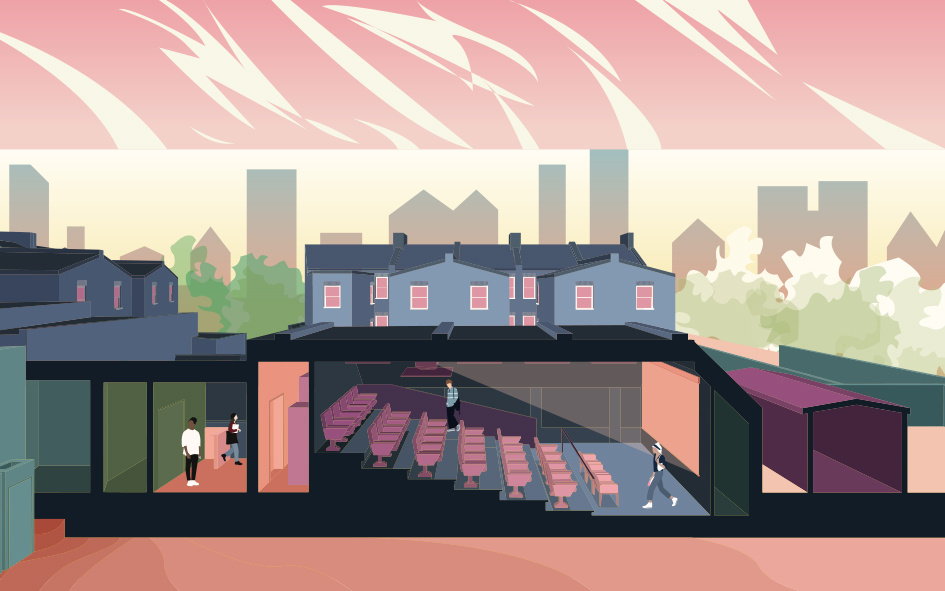The Lexi Cinema & Lexi Hub
This extension is a cultural oasis in the city; a community-driven cinema that uses innovative design to complement the urban landscape of Kensal Rise. The architecture shines through its sustainable features and seamless integration with the existing Lexi Cinema.
Client: The Lexi Cinema
Location: Kensal Rise, London NW10
Local Authority: Brent
Plot Type: Urban
Project Type: Cultural
Internal Area (GIA): 320 sqm
Press: ArchDaily, Architecture Today, Wallpaper
Awards: New London Awards 2023 Winner, Brent Design Award, Civic Trust Award, FX Award, RIBA London Award, AJ Retrofit Awards, MacEwan Award
Located in London's Kensal Rise stands a pioneering extension to The Lexi, the city's only social enterprise cinema, reimagining community-driven architecture.
Located on a former car park, the new Lexi Hub has transformed a 99 square metre parcel of land from a makeshift gathering space into a purpose-built second screen and bar. The extension, designed by RISE Design Studio, is a testament to sustainable urban development and community collaboration.
The Hub is partially sunken, with its foundation dug 1.5 metres into the ground to minimize impact on neighbouring properties. This innovative approach allows for level access from the car park while ensuring the structure rises only 2 metres above the adjacent garden wall. The sunken design cleverly conceals reinforced concrete foundations, services, and thick acoustic insulation. Castle-like in its solidity, the superstructure features in situ cast concrete arches that lean away from neighbouring gardens at a 45-degree angle, visually echoing nearby parapet roofs. These monolithic forms are softened by a cladding of reclaimed London stock brick, binding the building to its urban landscape. The roof, conceived as a natural cinema screen, is clad in buffed stainless steel that reflects the sky, while a green wildflower covering adds biodiversity and sustainable drainage.
Distinguishing elements include the flexible 30-seat auditorium, adaptable for wheelchair access or panel discussions, and a new bar and snack counter. The interior showcases a cohesive design language with raw blush plaster and black walkways guiding patrons through the space. Alongside the textural concrete and brick, the material palette comprises sustainable choices throughout. The Hub is sealed for airtightness and utilizes a mechanical ventilation heat recovery system, making it one of the first UK cinemas to regulate temperature and air quality without traditional air conditioning.
This extension stands as a beacon of community-led design, where constraints became opportunities for innovation. By repurposing urban space into a vibrant cultural asset, the project not only fulfils its functional requirements but also embodies the spirit of sustainability and community engagement central to contemporary urban regeneration.
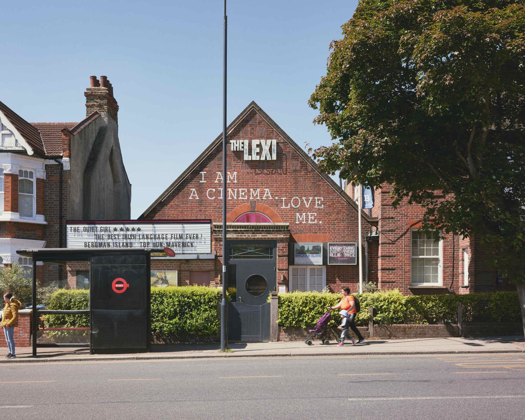
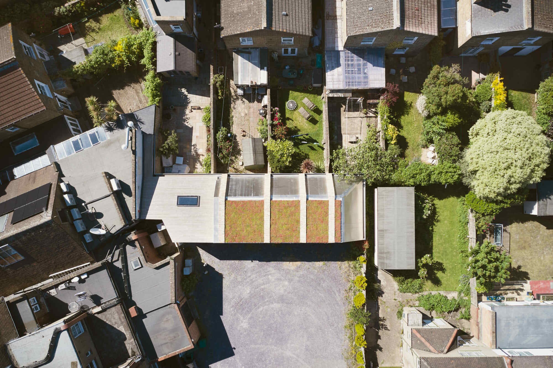
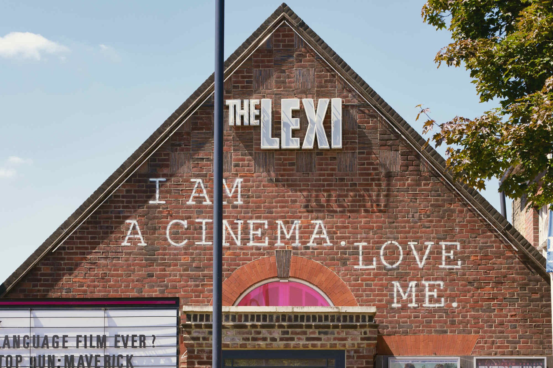
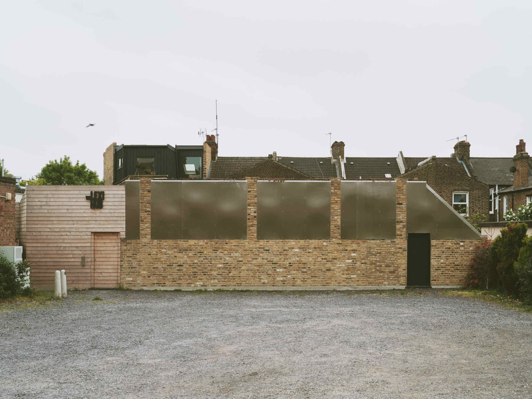
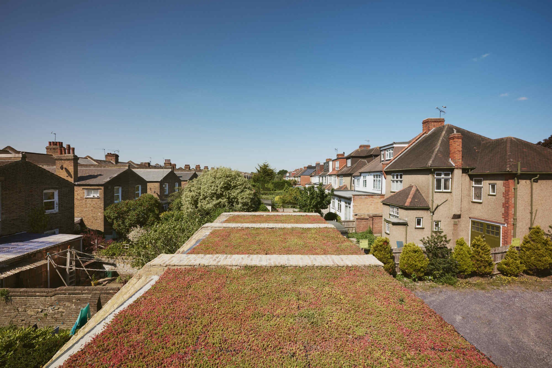
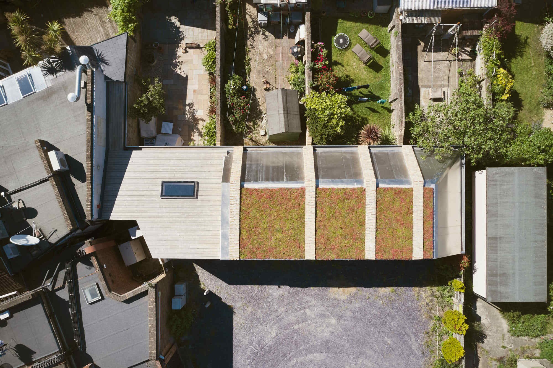
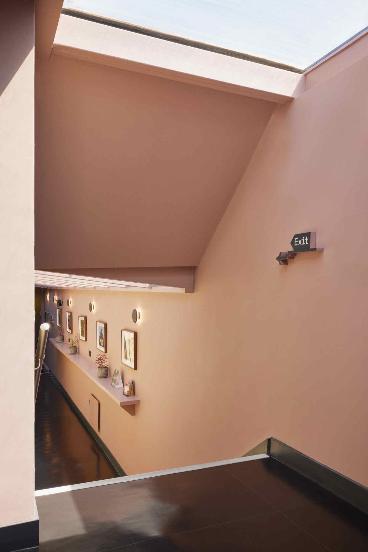
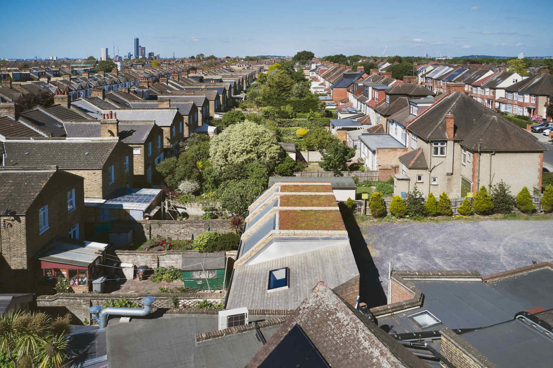
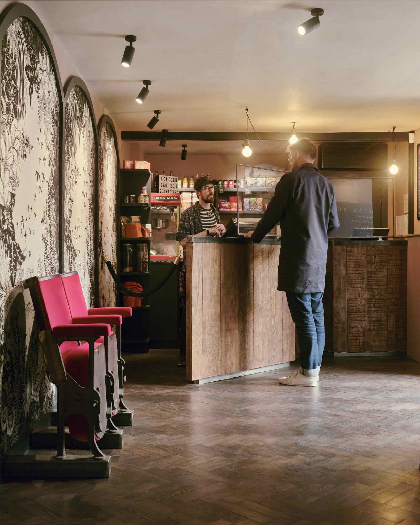
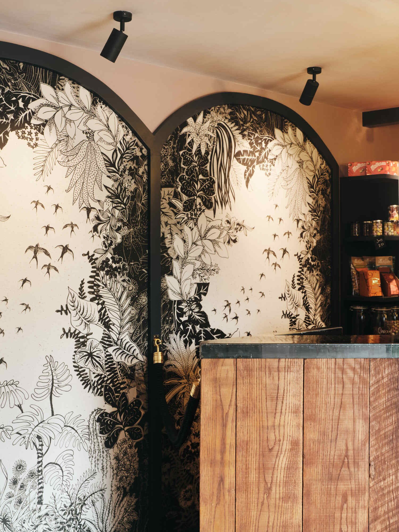

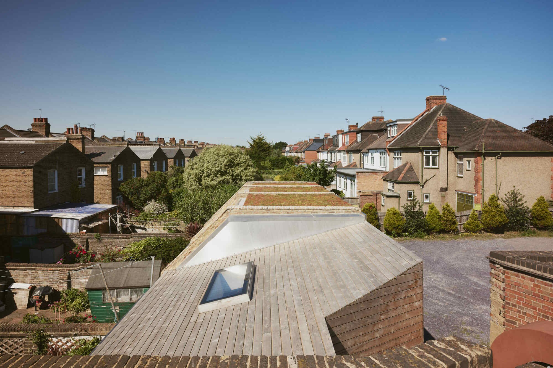
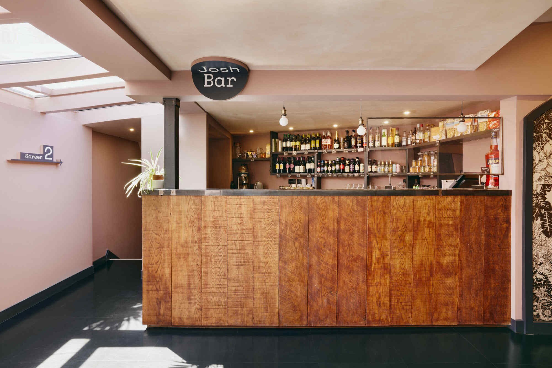
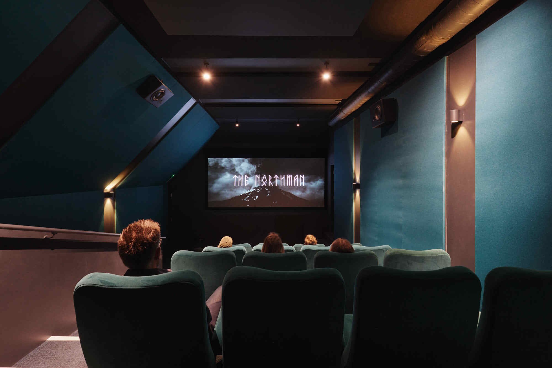
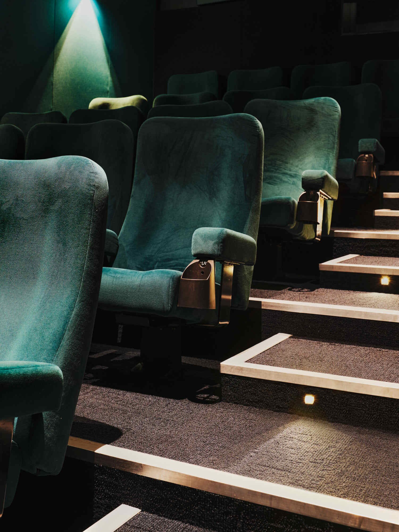
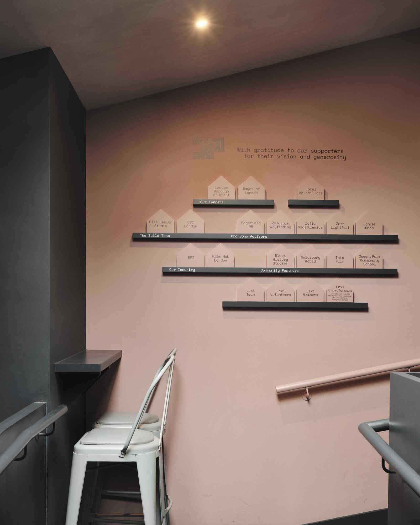
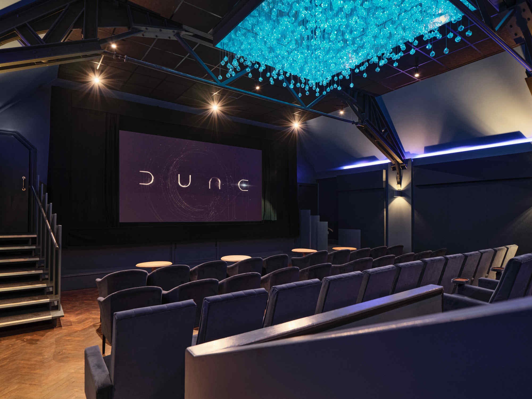

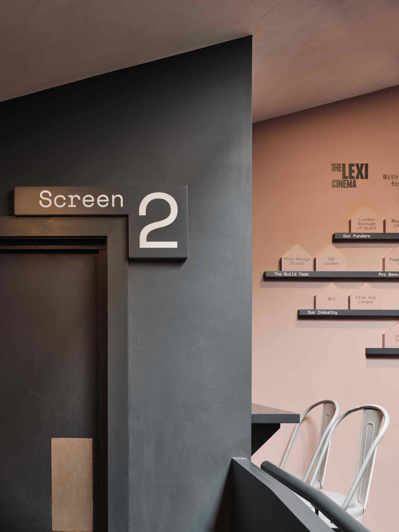
“The Lexi Hub marks the next phase in our capacity to contribute to our beloved neighbourhood and the ecological charities we support. RISE Design Studio supported the project from the outset, bringing environmental expertise and creativity to the Hub to create a space that allows us to increase our public programme offering and keep serving our local community.”
Sally Wilton
Founder

