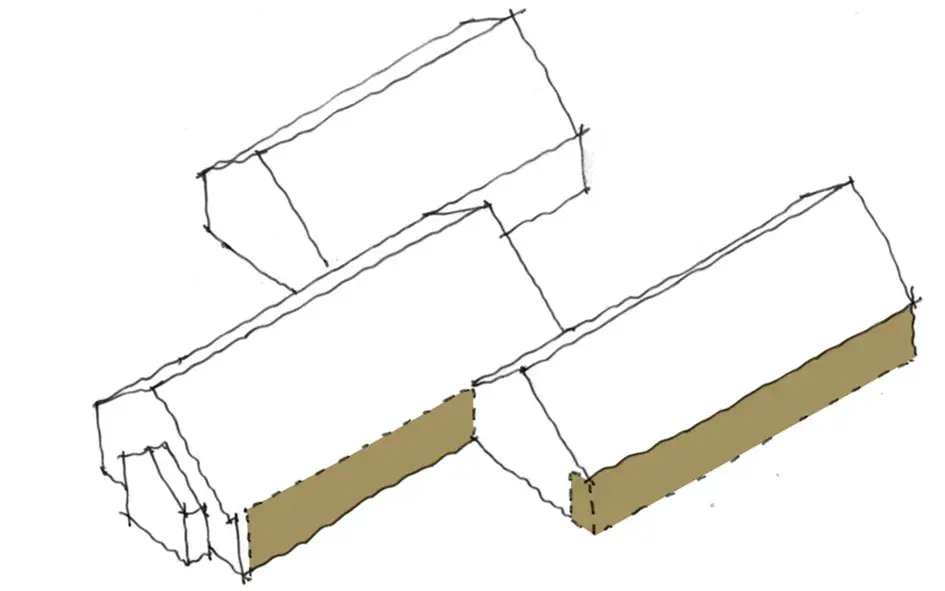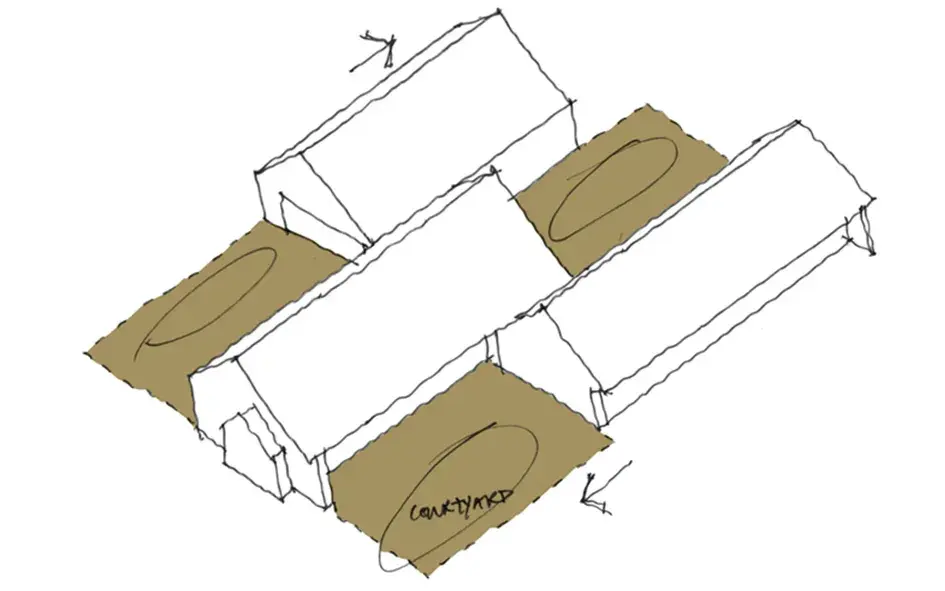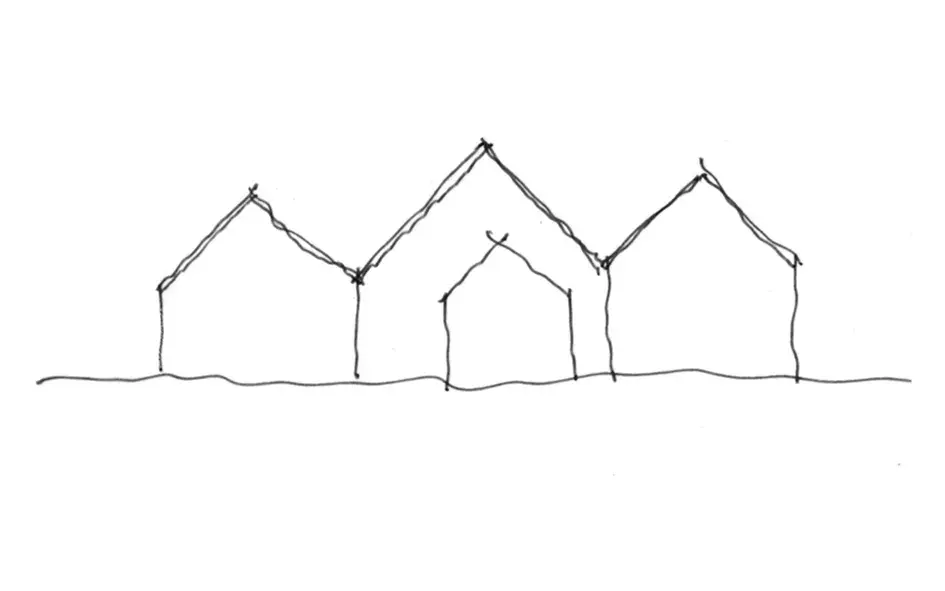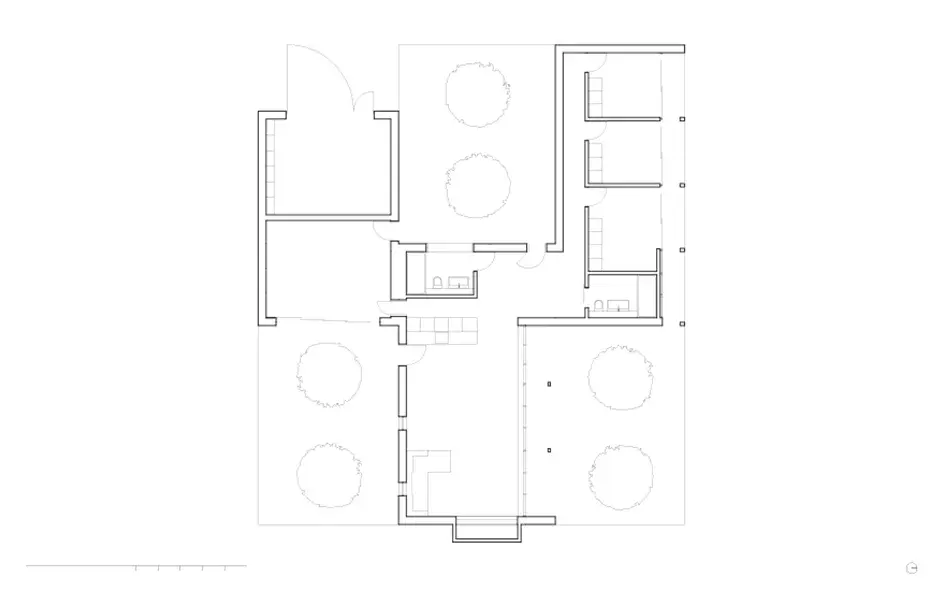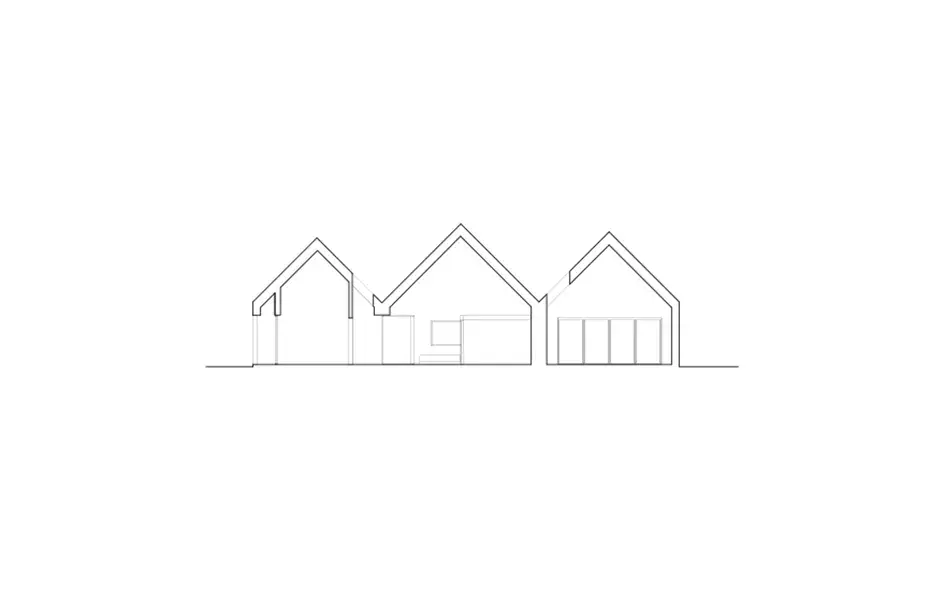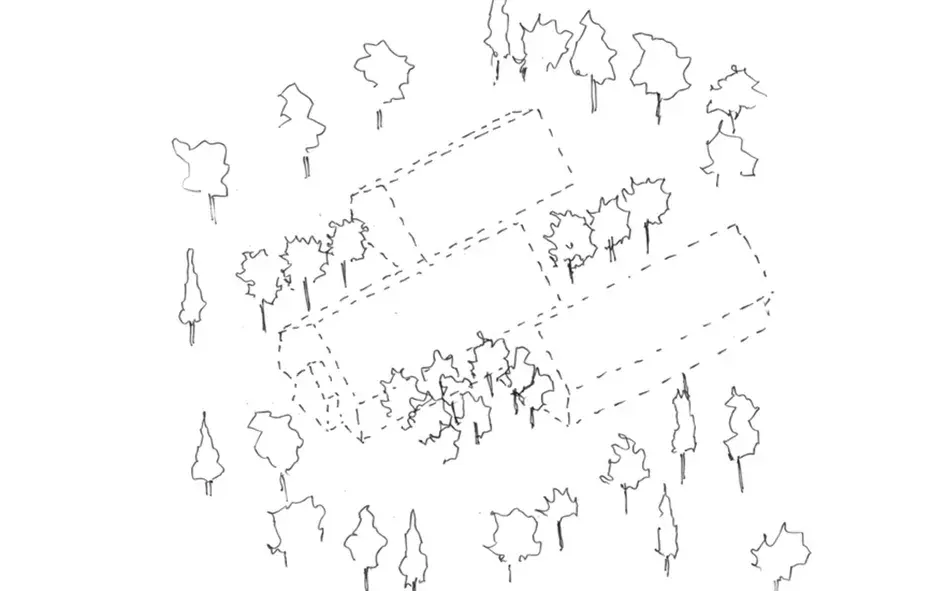Clogher Forest Village
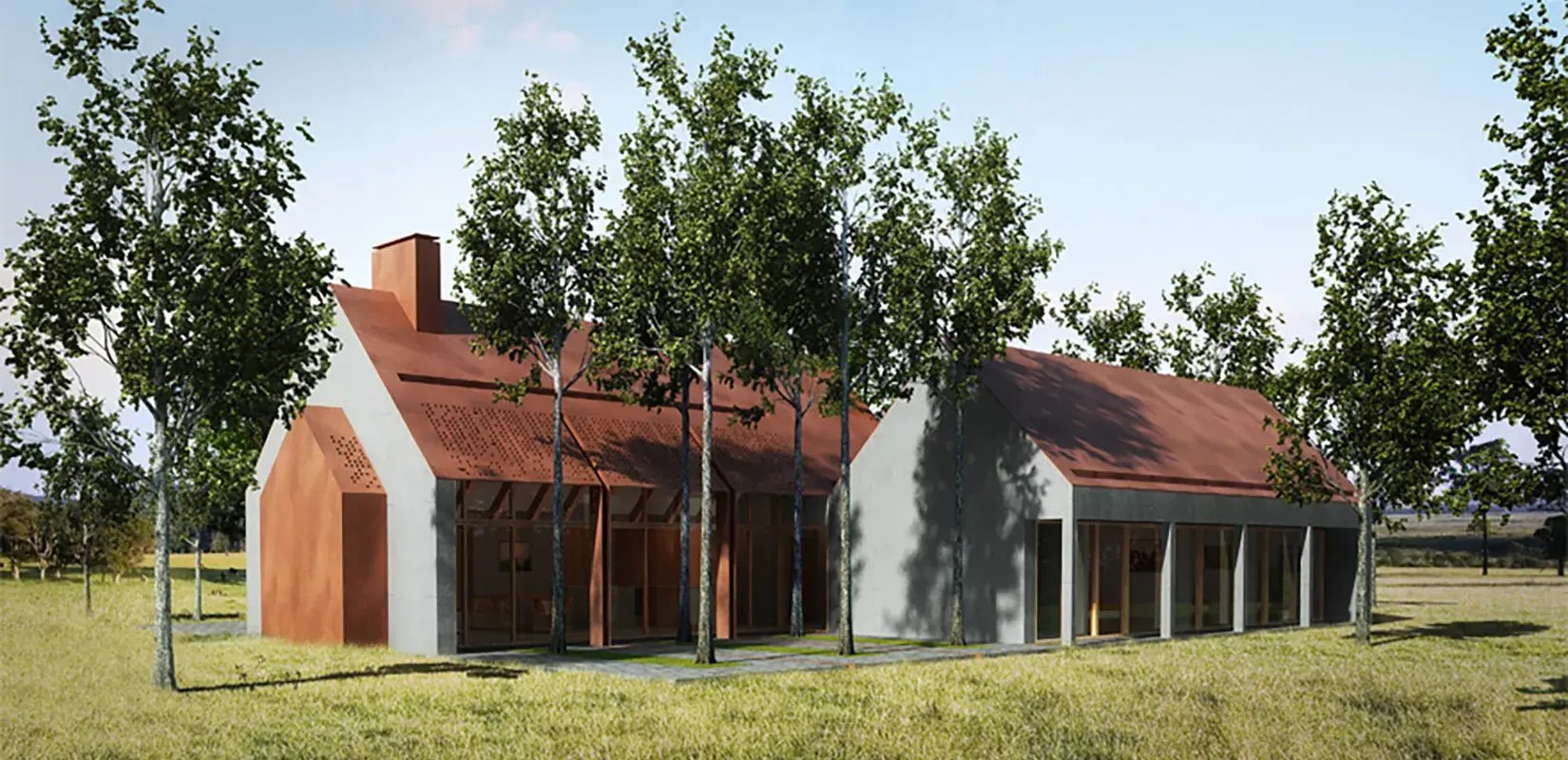
This hillside development is a harmonious blend of nature and architecture; a visionary residential project that reimagines traditional hill town living for the modern era.
Client: Private
Location: Lisburn, Northern Ireland
Local Authority: Lisburn
Plot Type: Rural
Project Type: Residential – Multi-Unit
Internal Area (GIA): 150 sqm per unit
Nestled within the undulating landscape of Northern Ireland, a visionary residential project is taking shape, reimagining the traditional hill town typology for contemporary living.
This innovative development comprises three prototype houses, each carefully designed to harmonize with the site's natural topography. The architects have meticulously considered realistic road gradients and minimized cut-and-fill requirements, resulting in a thoughtful layout that respects and enhances the existing terrain.
Each home is a composition of three distinct modules: a home office with garage, a central living area encompassing kitchen and bathroom facilities, and private sleeping quarters. These modules shift and rotate in response to the land's contours, creating a captivating interplay between built form and nature. This dynamic arrangement gives rise to a series of private and public courtyards, offering residents secluded outdoor spaces while fostering a sense of community.
The project's design philosophy extends beyond the individual homes, aiming to elevate the quality of suburban development. Generous spaces between the prototypes allow for the cultivation of natural forested habitats, promoting ecological diversity and creating a verdant backdrop for daily life.
Carefully framed views towards the south not only maximize passive solar gains but also offer breathtaking vistas of the majestic Mourne Mountains. This thoughtful orientation ensures that each home benefits from both energy efficiency and stunning natural beauty.
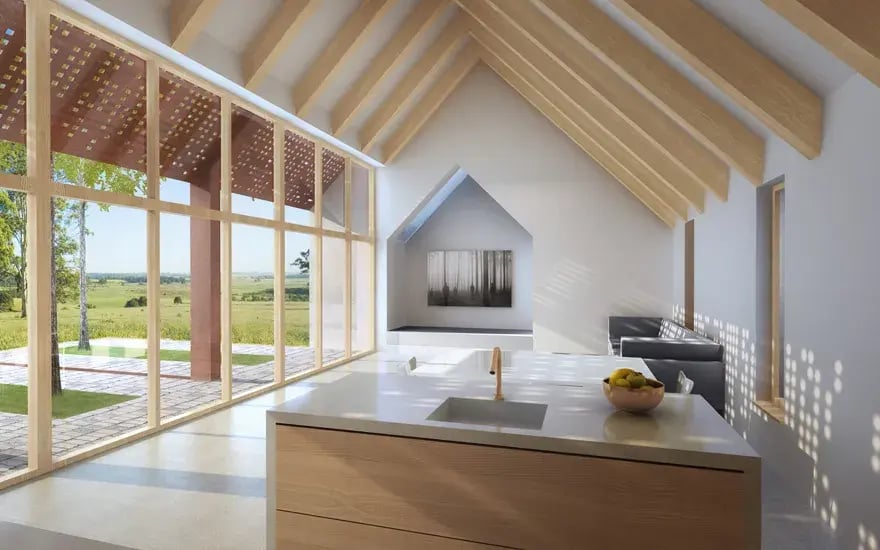
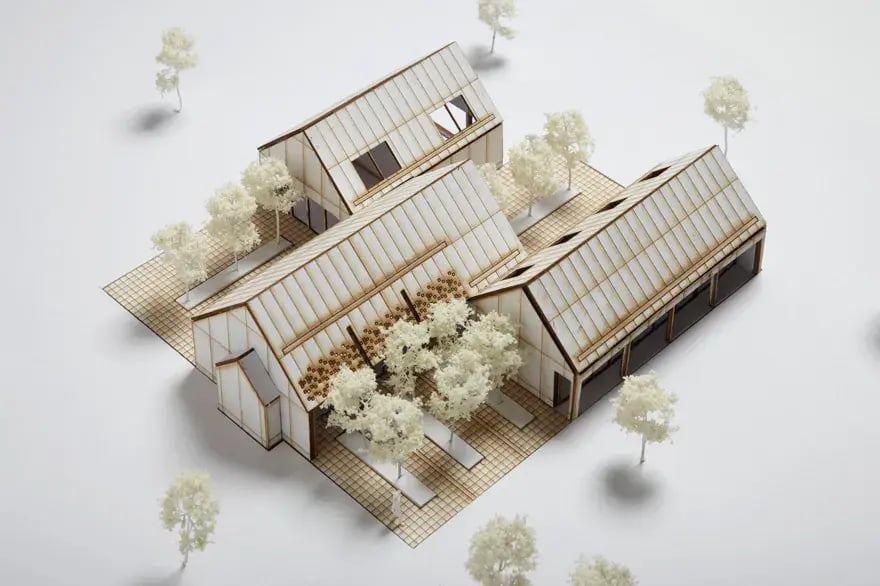
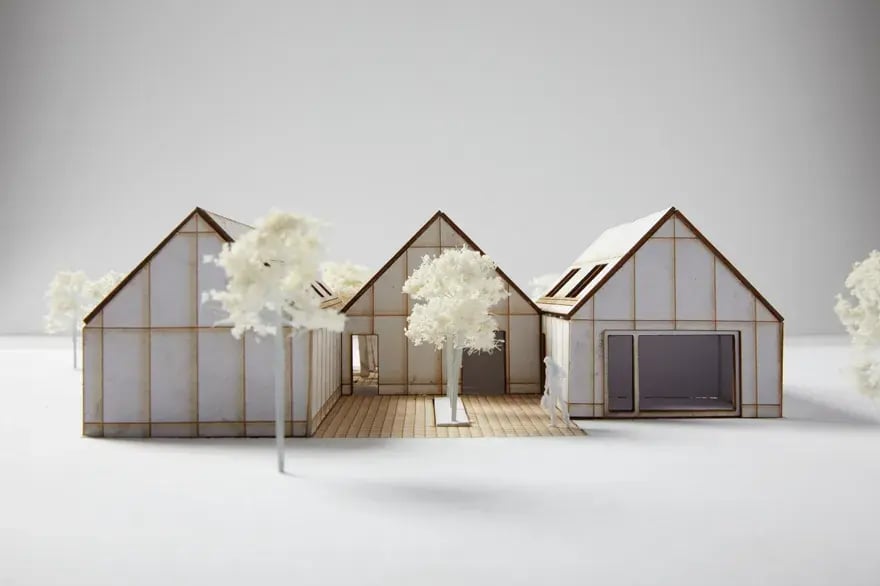
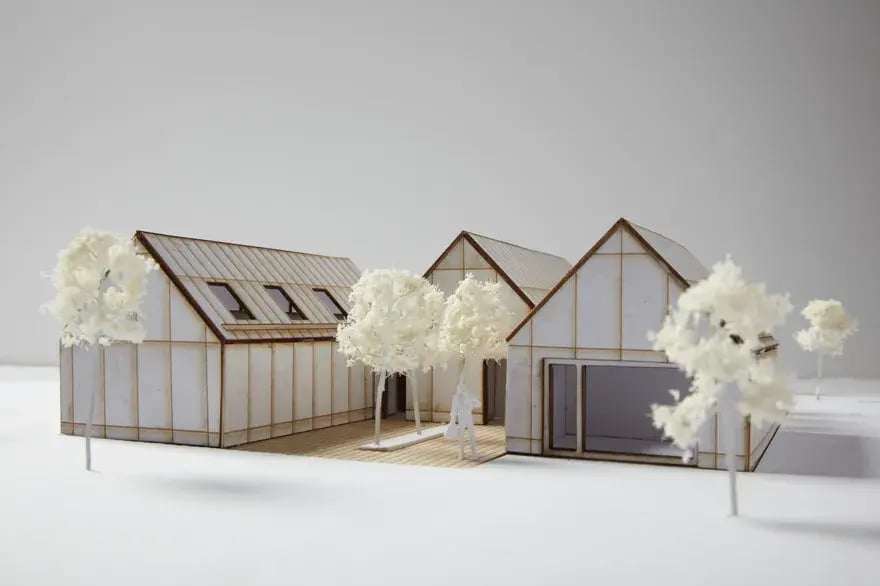
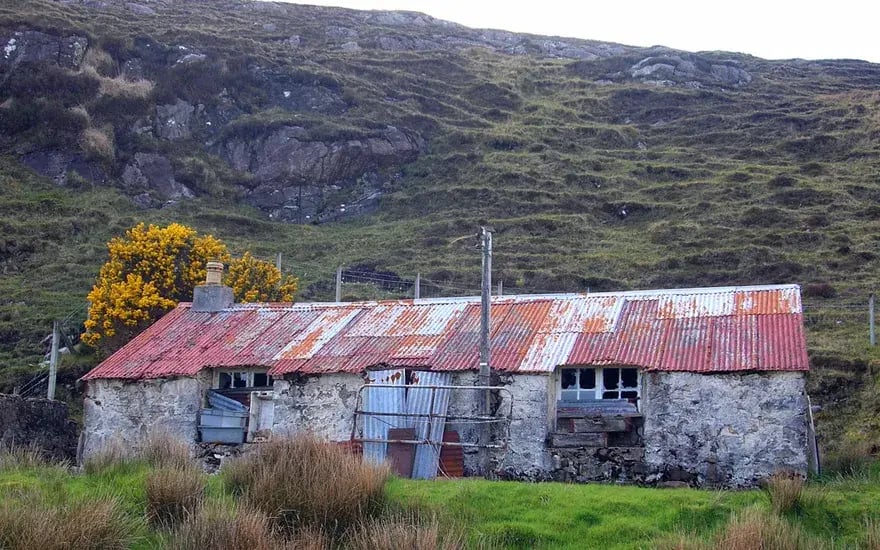
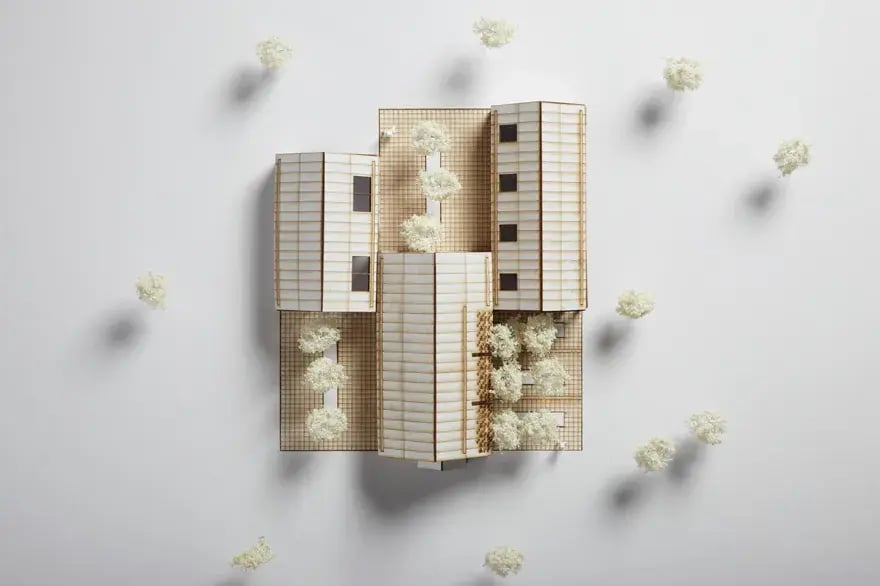
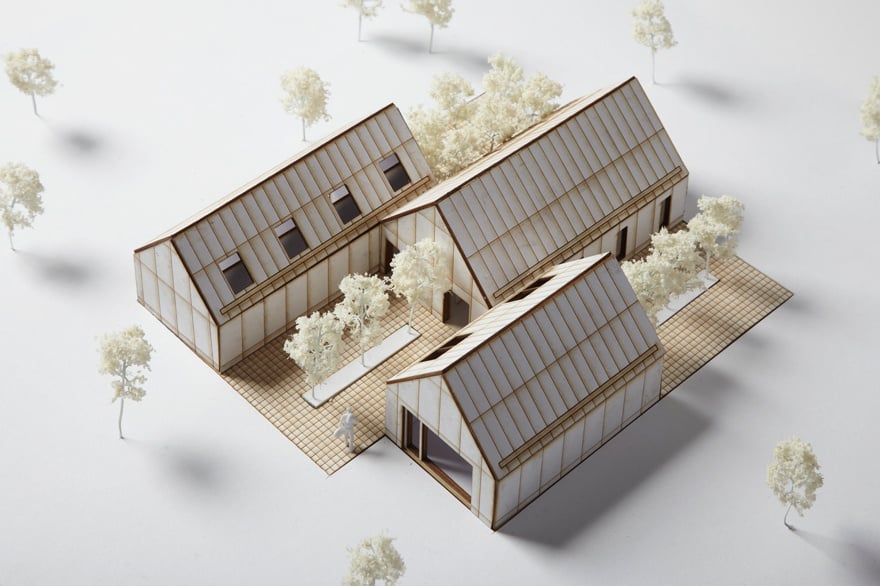
"We envisioned a community that would seamlessly blend with the rolling hills of Northern Ireland while offering modern, comfortable living spaces. The architects have exceeded our expectations, creating homes that not only respect the land but also foster a deep connection with nature. The way each house adapts to the terrain, coupled with the emphasis on shared green spaces, perfectly captures our dream of sustainable, community-focused living."
Nicky Adamson
Developer

