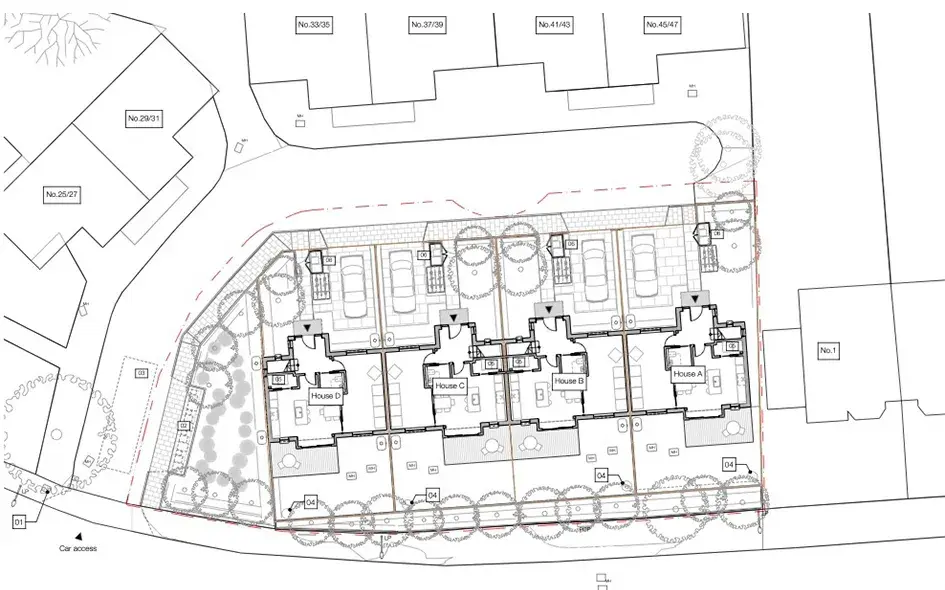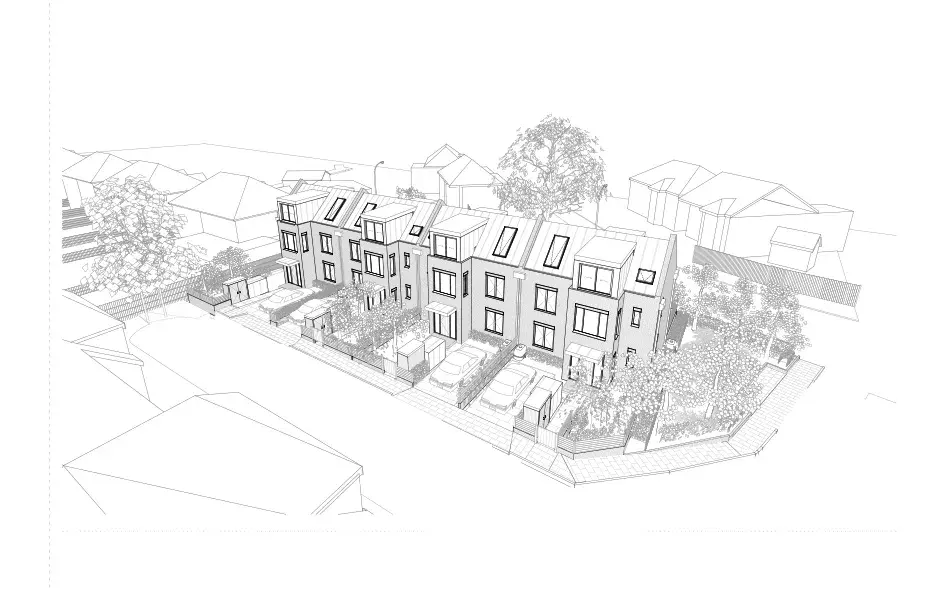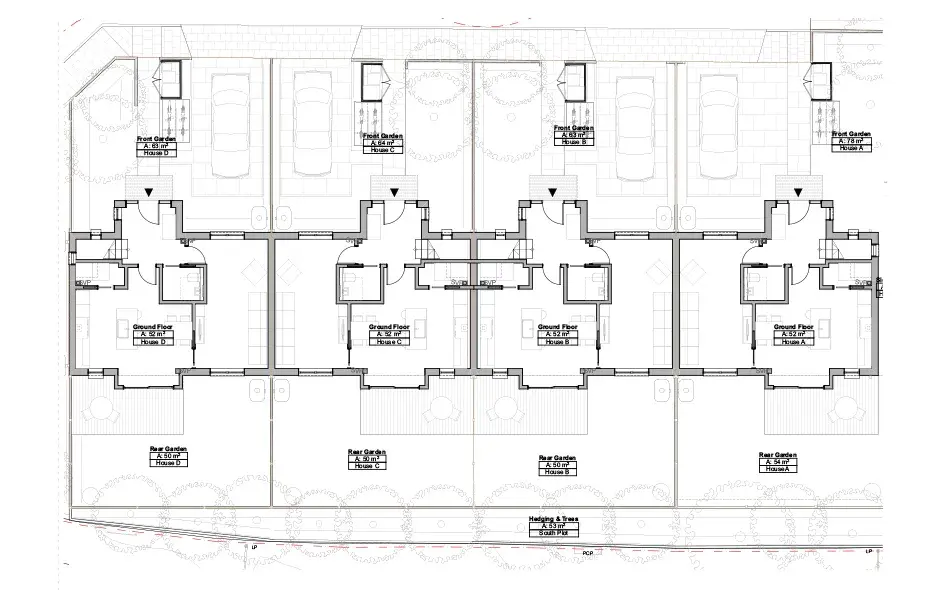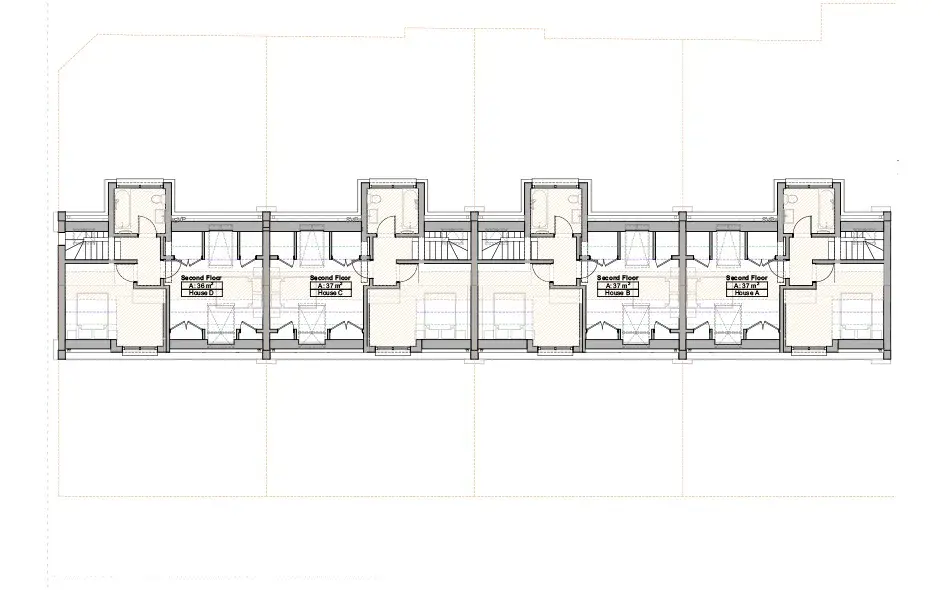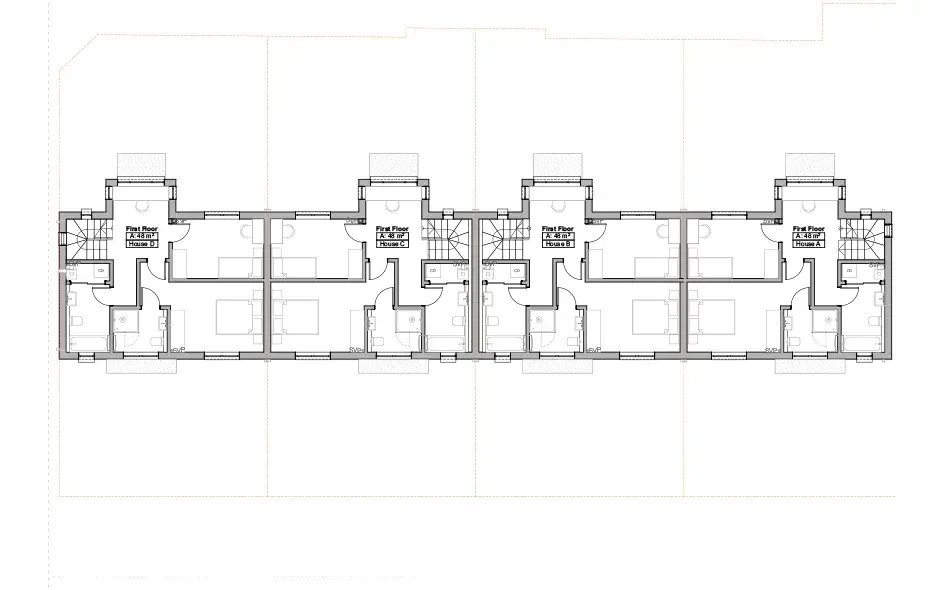Kenton Mews Houses

This development is a harmonious blend of suburban charm and modern living; an infill project that seamlessly integrates four new family homes into the quiet residential fabric of London's Brookfield Court.
Client: J. Linton, Developer
Location: Harrow, London HA3
Local Authority: Brent
Plot Type: Urban
Project Type: Residential – Multi-Unit
Internal Area (GIA): 140 sqm per unit
Nestled in a quiet residential area of London, a thoughtfully designed infill development is taking shape at Brookfield Court. The project aims to provide four new family homes on an underutilized grassed area, seamlessly integrating with the existing suburban character of the neighborhood. The development comprises a row of terraced houses, each offering three bedrooms and generous living spaces across three levels, including accommodation within the roofspace.
The design carefully balances contemporary aesthetics with traditional elements, featuring a modern interpretation of bay windows characteristic of the local architecture. A pitched roof harmonizes with surrounding properties, while the use of innovative fenestration and projecting elements adds visual interest to the facades. The homes are oriented to create an active frontage along Gooseacre Lane, enhancing natural surveillance and community engagement.
Sustainability and environmental considerations are at the forefront of the design. The project incorporates new native tree plantings to mitigate the loss of existing vegetation, ensuring the long-term green character of the site. Each home boasts private rear gardens and front driveways, with permeable surfaces minimizing surface water runoff. The development also prioritizes cycle storage and waste management facilities, promoting sustainable living practices.
Special attention has been given to neighboring amenity, with the careful positioning of windows and balconies to maintain privacy. The massing and scale of the new homes respect the existing building lines and separation distances, preserving daylight and sunlight for adjacent properties. This sensitive approach to urban infill demonstrates how thoughtful design can enhance and revitalize established residential areas while meeting the pressing need for family housing in London.
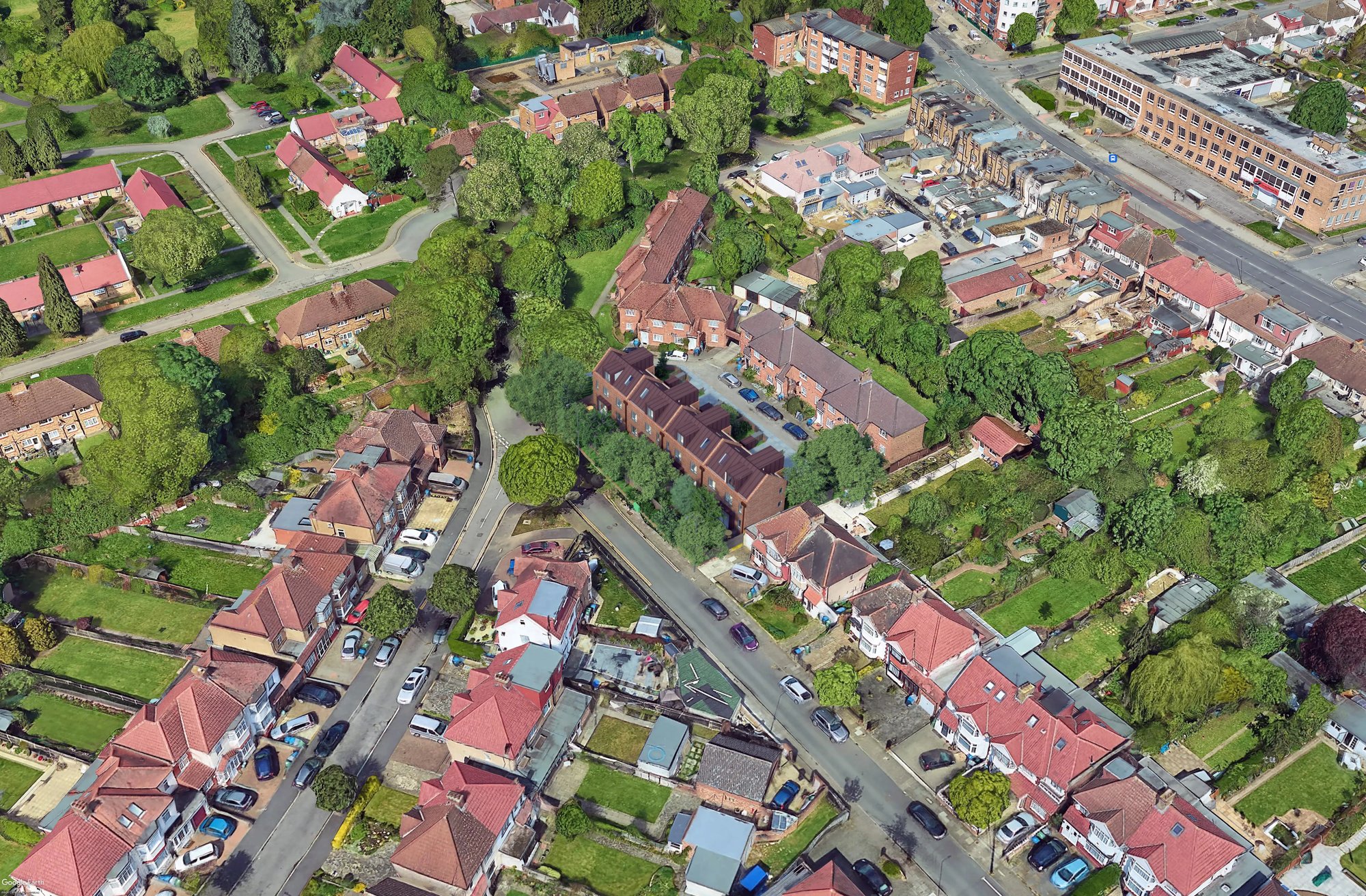
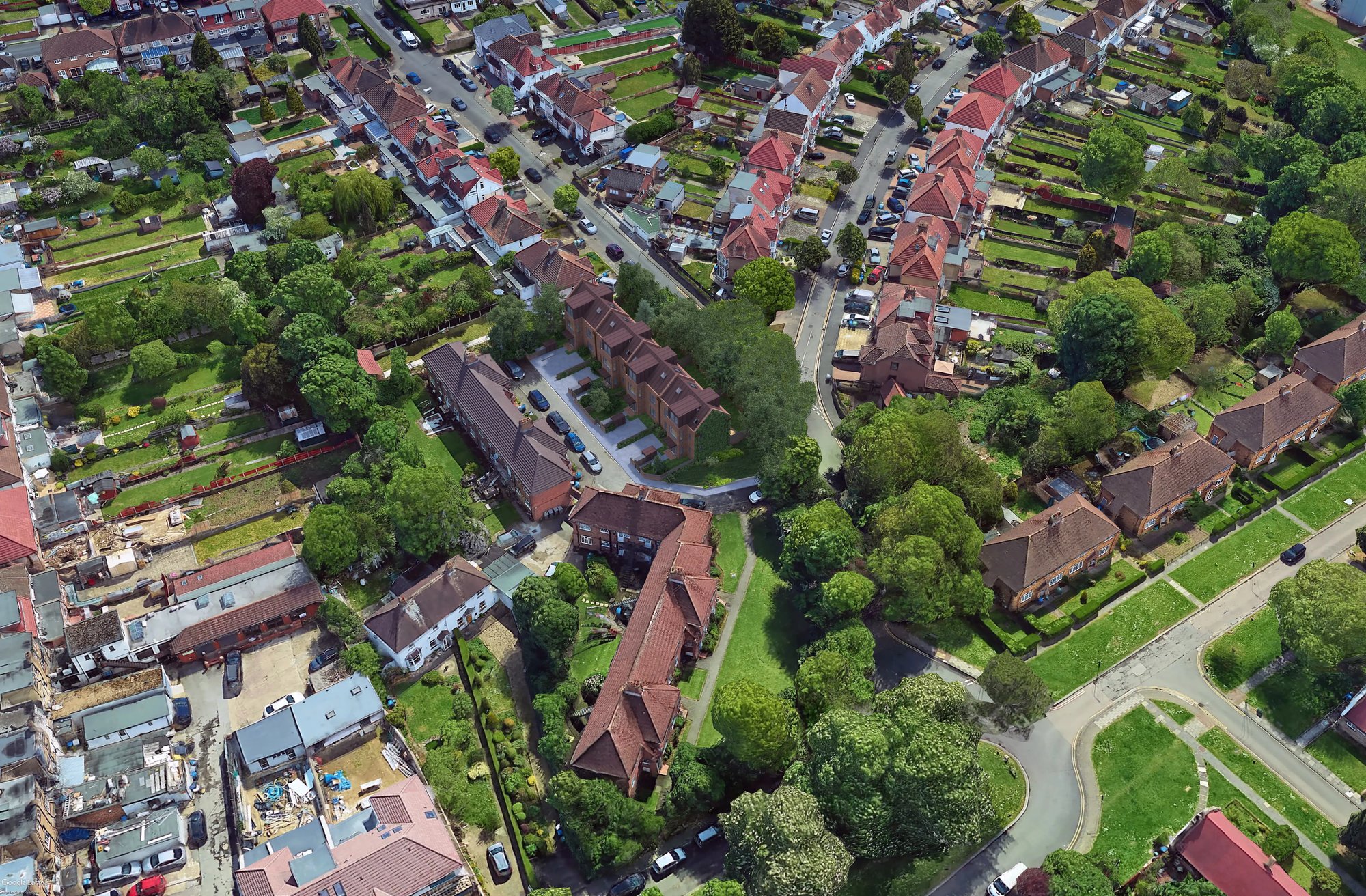





"RISE Design Studio, led by Sean, delivered exceptional service throughout our project. We engaged RISE to secure planning approval for four new mews houses in Kenton, North London. Sean and his team were consistently attentive, accessible, and generous with their time. Their meticulous attention to detail and remarkable talent were key factors in our decision to choose them, a choice we're deeply grateful for. The team's pragmatic approach ensured that every decision was made in our best interest. Their expertise was instrumental in obtaining planning approval for our challenging site. Despite significant delays due to Covid-19, and ultimately facing a Planning Committee, RISE's perseverance led to a hard-won victory. The proposed mews houses are designed with high sustainability standards, contributing to Brent's housing targets.
We wholeheartedly endorse RISE Design Studio for their outstanding work and unwavering commitment. Our sincere thanks to the entire team."
J. Linton
Developer

