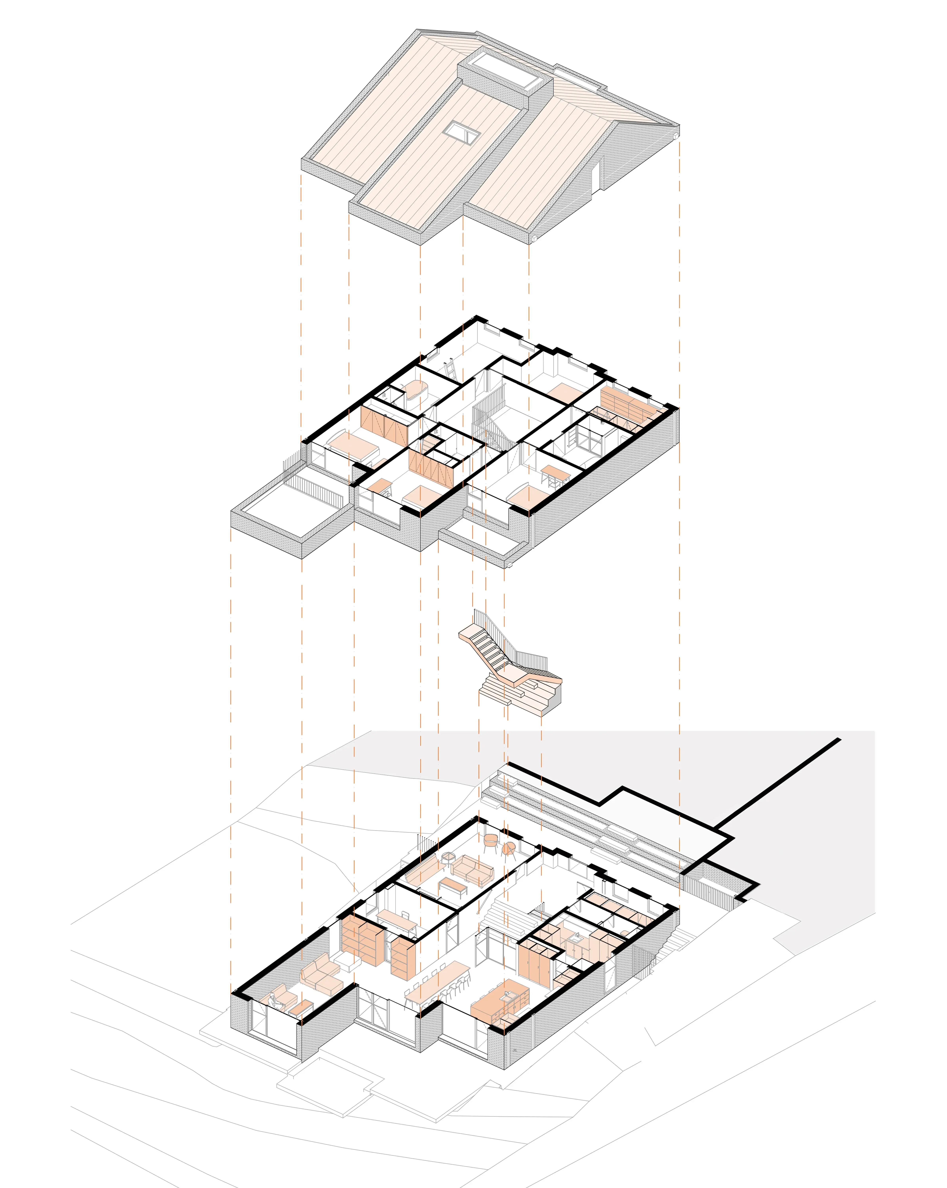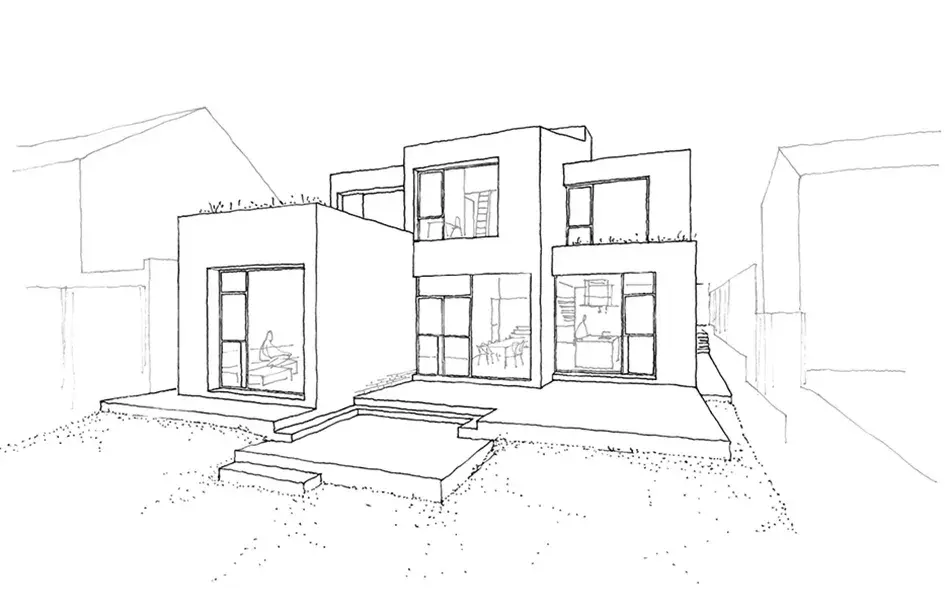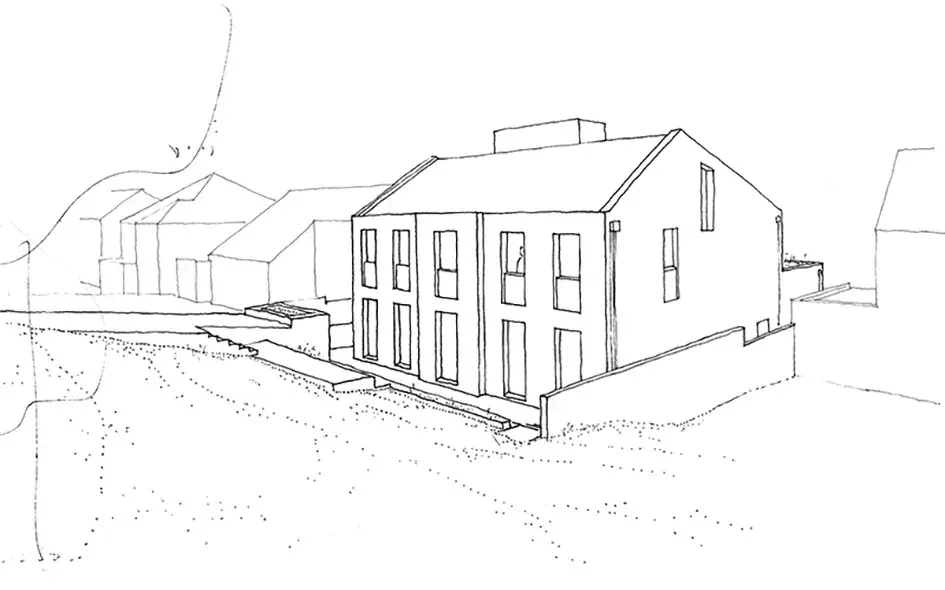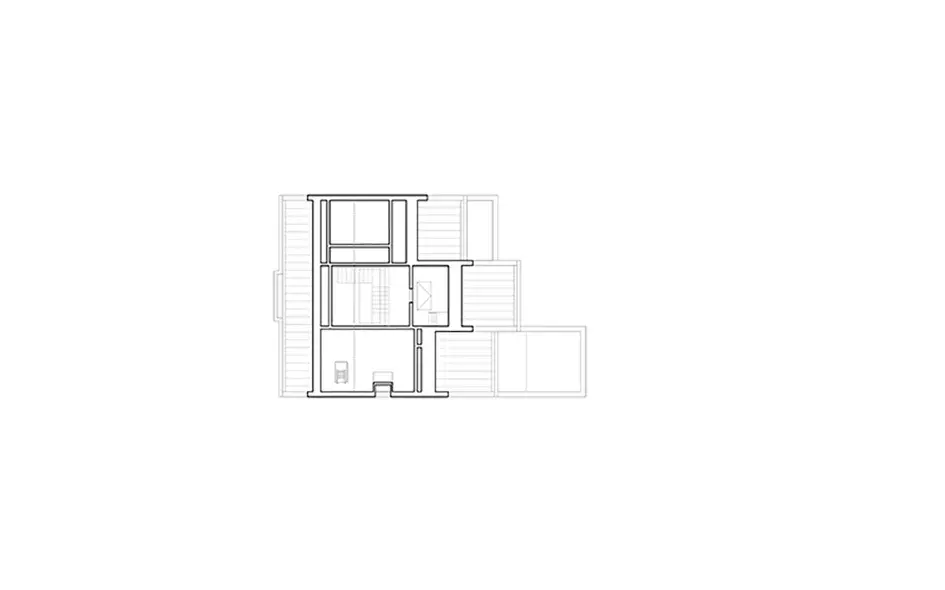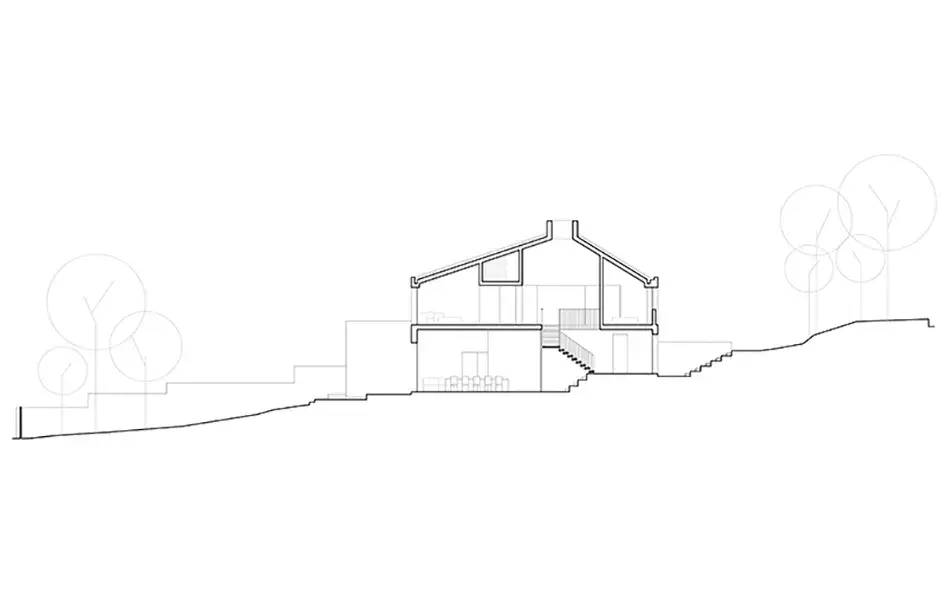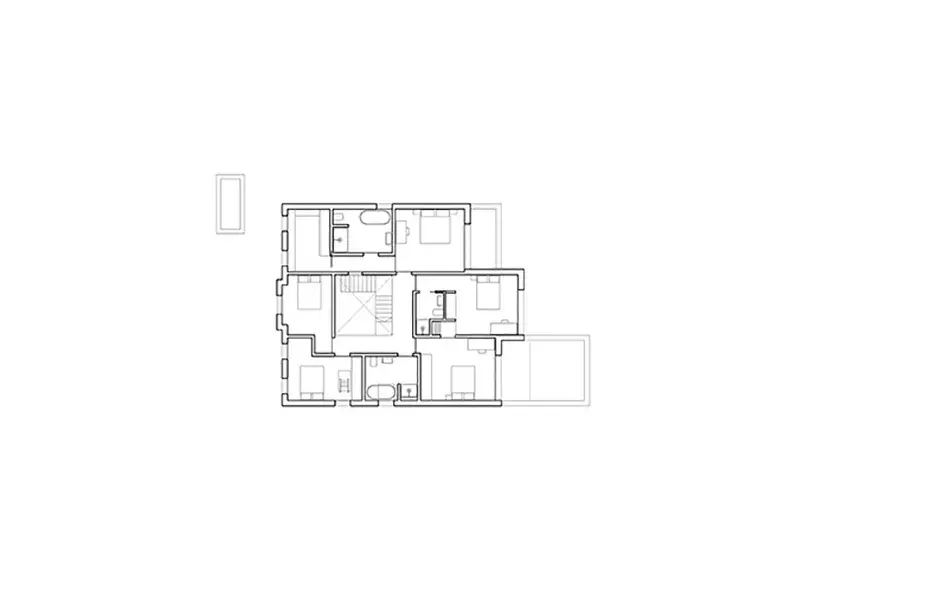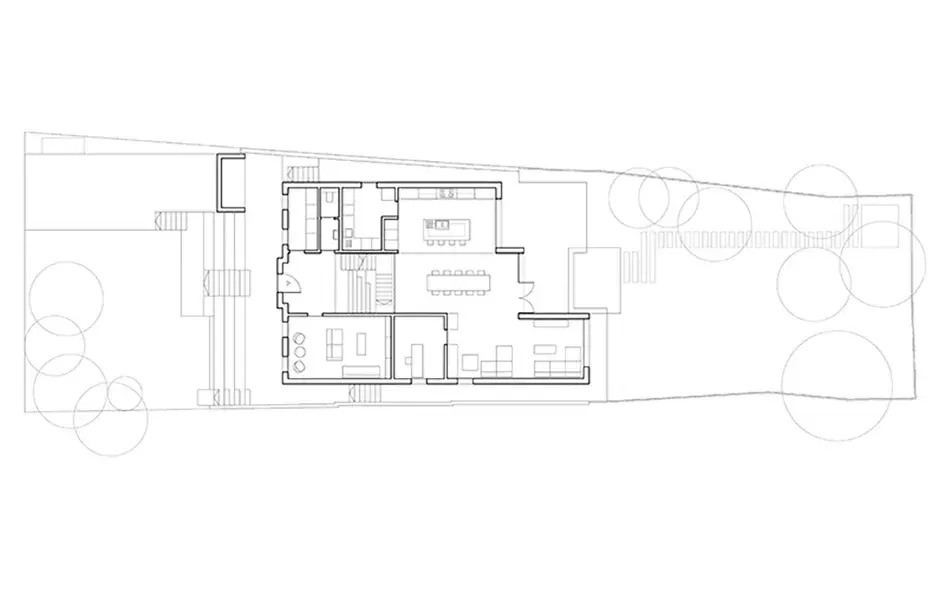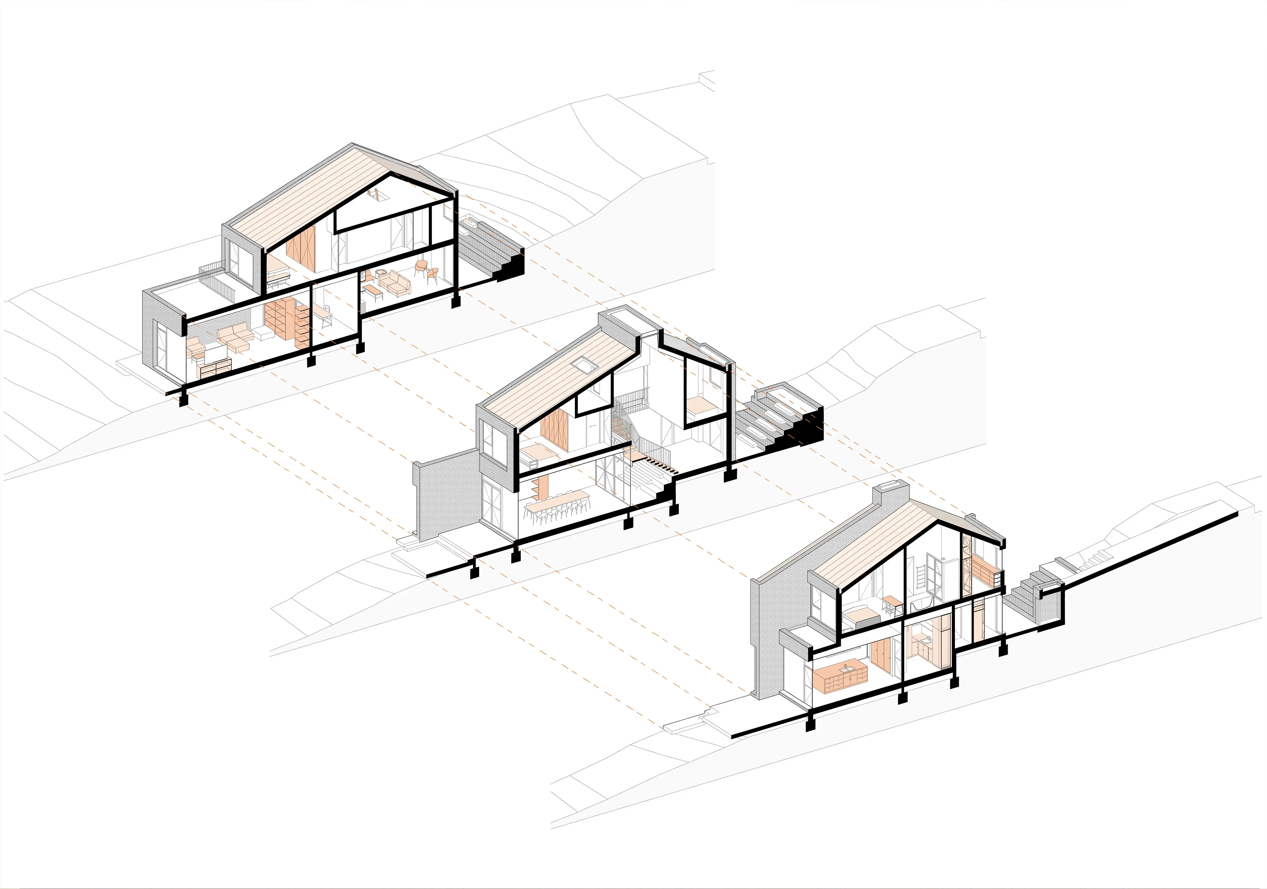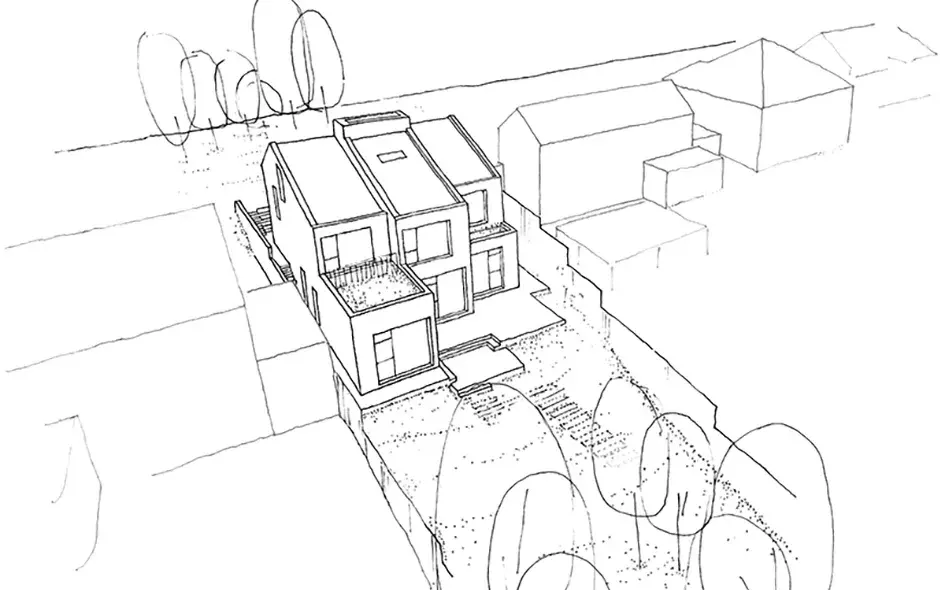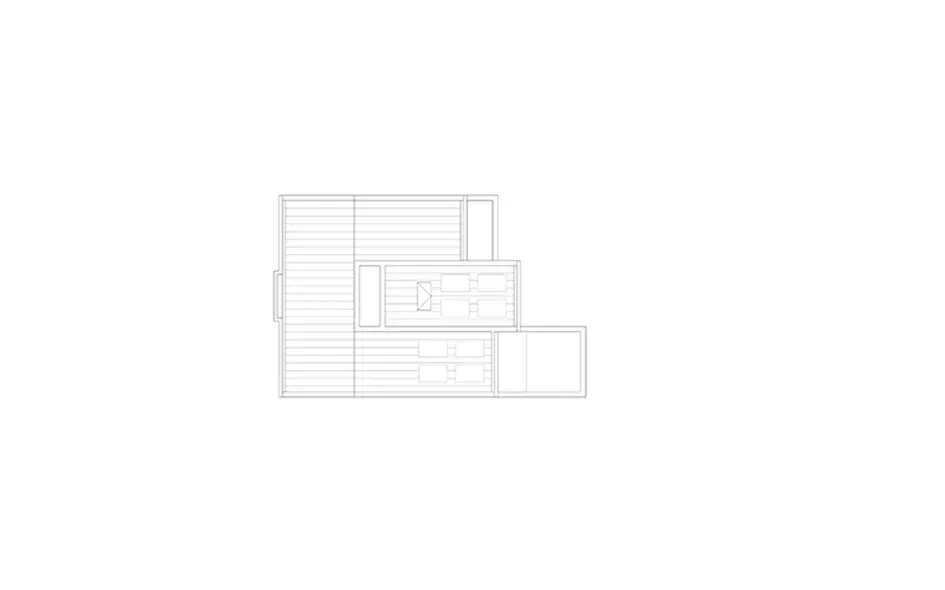Mill Hill House

This residence is a harmonious blend of eras; a suburban London home that marries Georgian charm with modern minimalism, creating a unique spatial experience that respects its surroundings while embracing contemporary living.
Client: Private
Location: Mill Hill, London, NW7
Local Authority: Barnet
Plot Type: Suburban
Project Type: Residential – Single Family Dwelling
Internal Area (GIA): 290 sqm
Press: ArchDaily, Architecture Today, Archello, ARQA, DesignCurial,
Awards: Press: nominated for Building of the Year 2021, via ArchDaily
Located in a suburban London neighbourhood, this single-family home presents a fascinating juxtaposition of traditional and contemporary design. The front facade pays homage to classic Georgian architecture, while the rear showcases a striking composition of minimalist staggered cubes.
Situated among traditional houses, this project aimed to create a home that maximizes space and light without disrupting the aesthetic of its surroundings. The result is a clever progression of spaces that merge and collide, forming a structure that is both cohesive and nuanced.
The material palette reflects the dual nature of the design. Dutch bricks in sintered purple hues echo the built context while providing a sharp contrast to the lush greenery. Large glazed surfaces at the rear place the home in a more modern dialogue with its environment.
Inside, local craftsmanship shines through in spaces that flow harmoniously, allowing distinct environments to exist within larger, uninterrupted areas. A dramatic ten-meter-high atrium forms the heart of the home, bathing the interior in natural light and unifying the circulation between the front and rear gardens.
Embracing sustainability, the house incorporates several Passivhaus principles. These include a mechanical ventilation heat recovery system, airtight construction, high-performance glazing, green roofs, and solar panels. These eco-friendly features are seamlessly integrated into the design, minimizing environmental impact without compromising aesthetics.
The end result is a home that bridges past and present, harmonizing with its context while pushing boundaries in spatial arrangement, sustainability, and contemporary living.




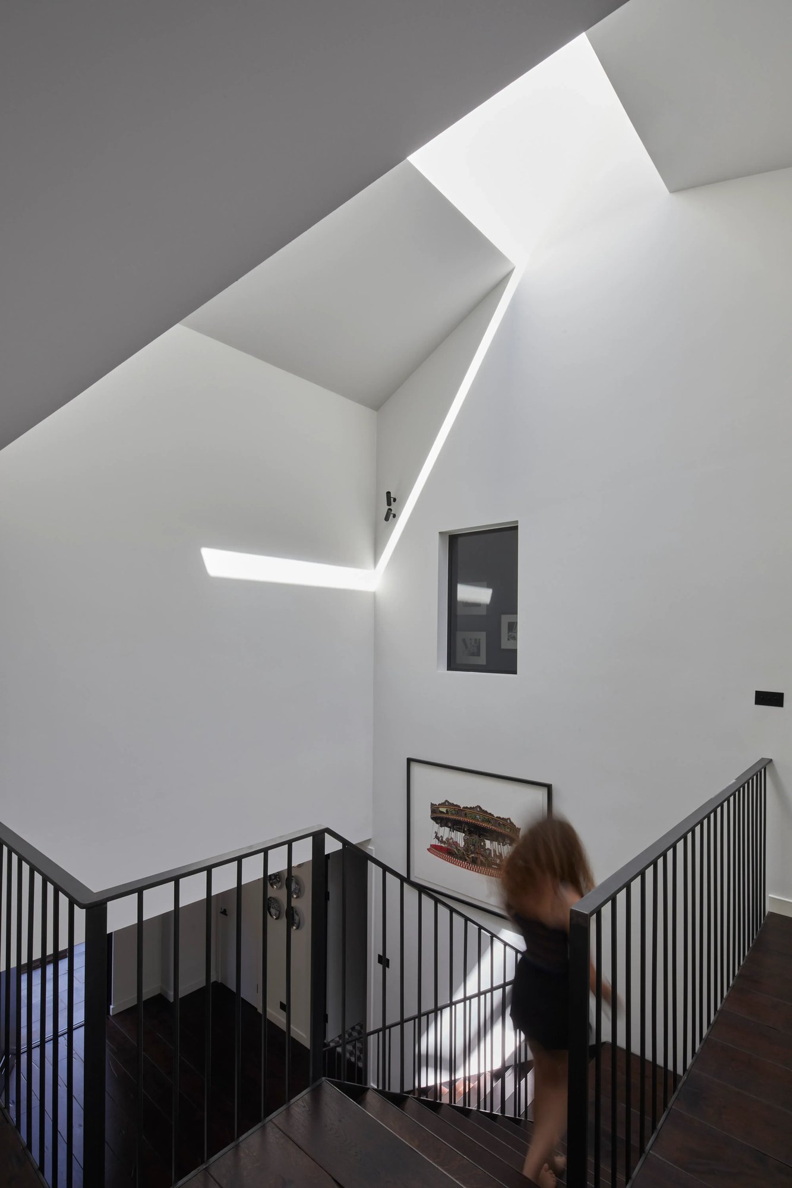

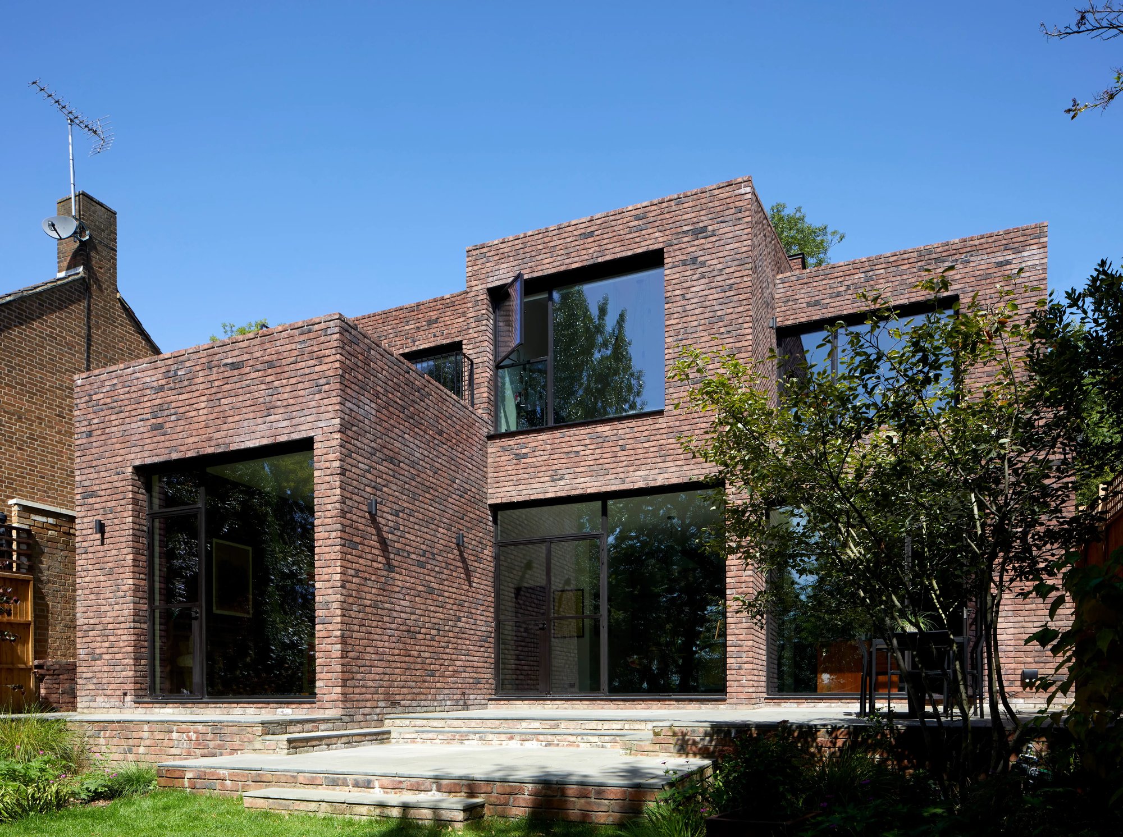

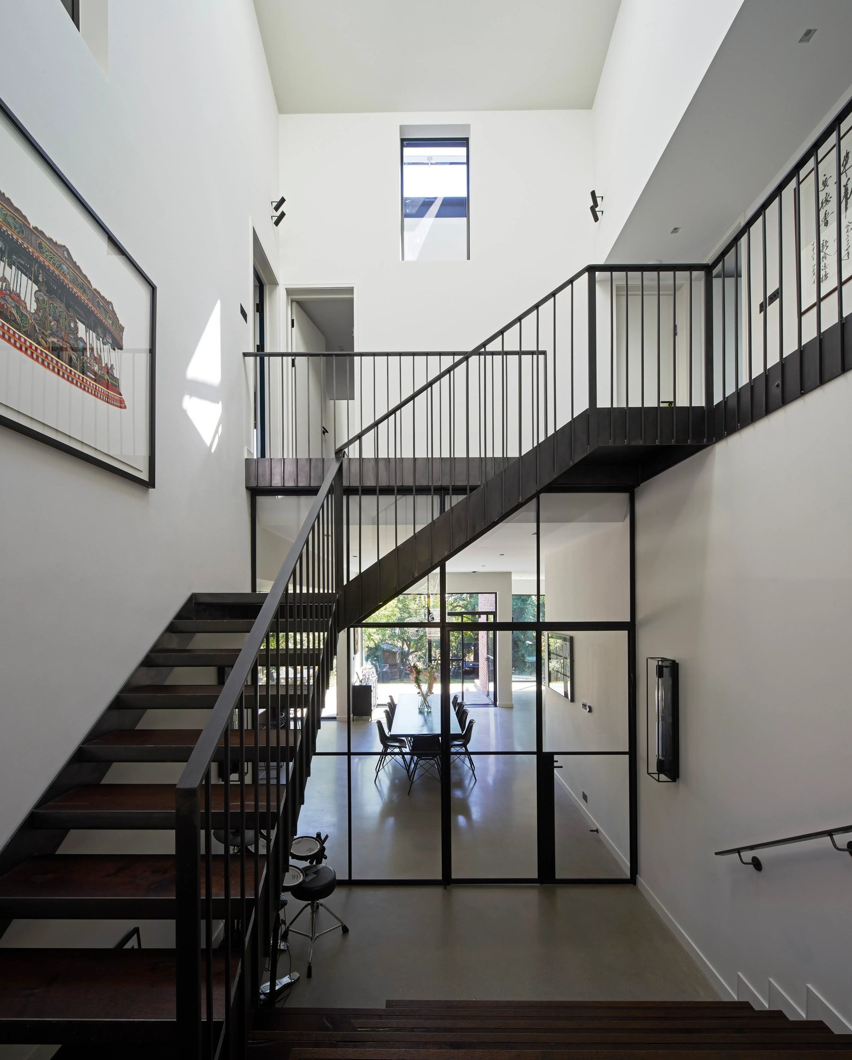



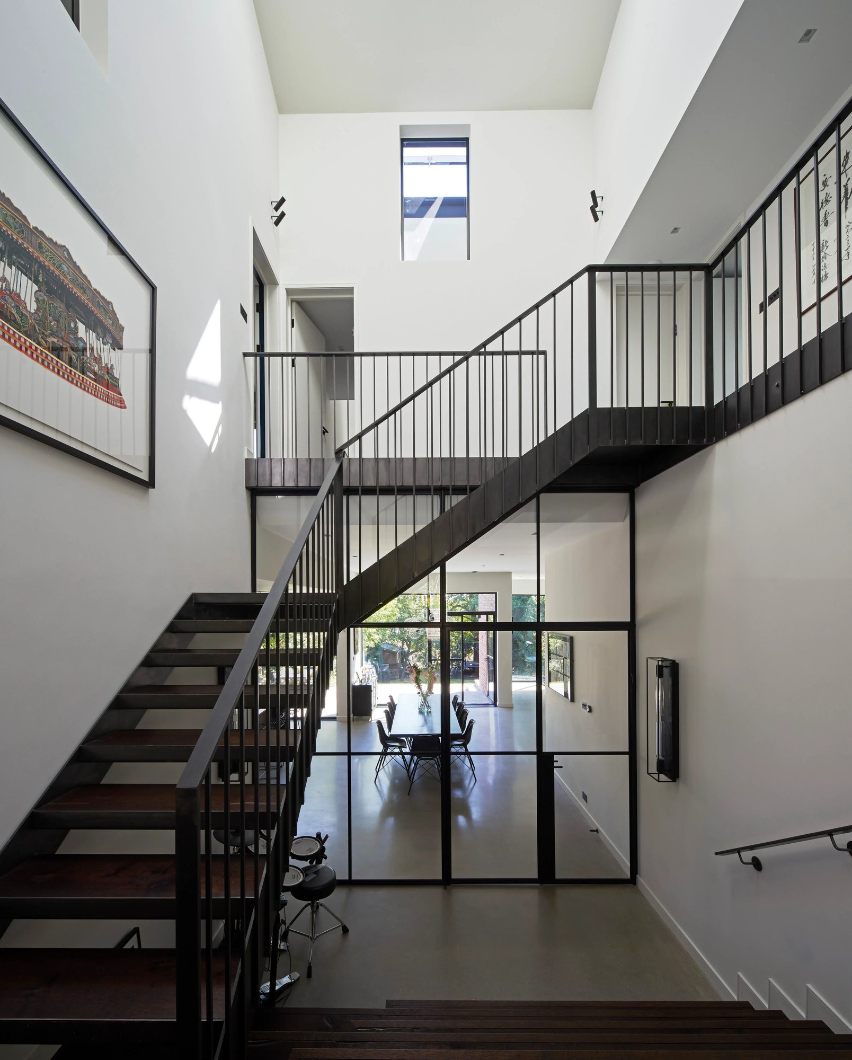



"We worked with Sean and Maria at RISE Design Studio to design and build a new 5-bed detached house on the steeply sloped site of a tired existing house. After an engaging exploratory phone call, they were with us for every step of the journey from sketching ideas and obtaining planning permission to attending the site meetings throughout the build. RISE offered an ingenious design solution to maximise the floor space on the site, devising a contemporary building filled with light, while respecting the context and being sensitive to the neighbouring buildings. RISE also champion sustainability and innovative building techniques, which are holistically integrated into the design process. Throughout the past 3 years of working with RISE, we have found them to be excellent listeners and creative problem-solvers, always with great attention to detail. We highly recommend Sean and the team at RISE. We absolutely love the house and we are delighted that we put our trust in RISE.”
Mr Lobb
Homeowner

