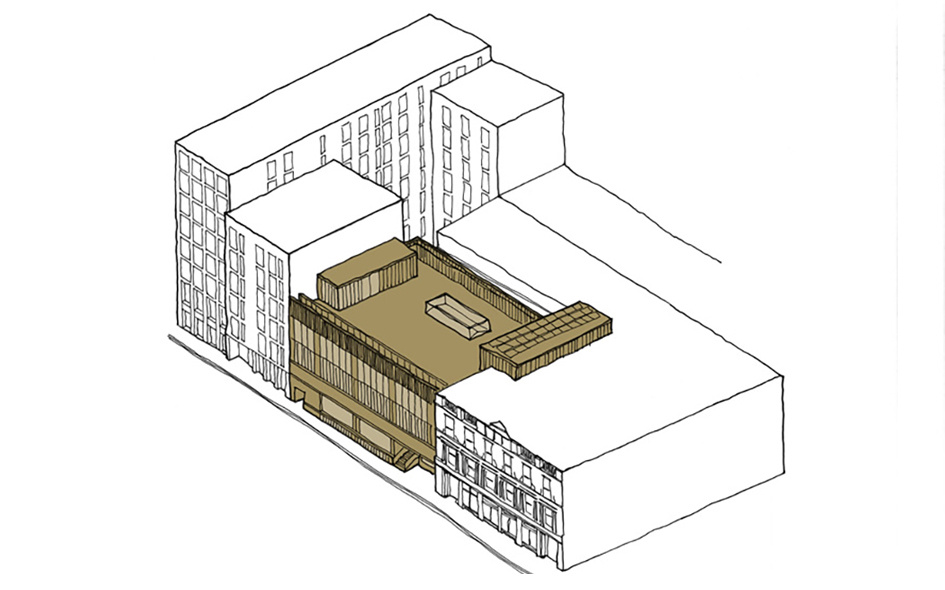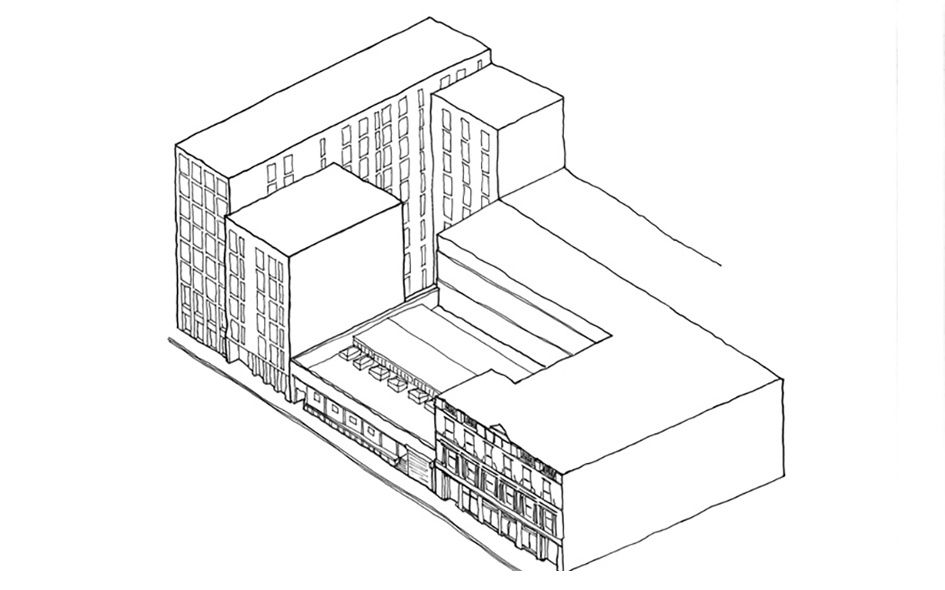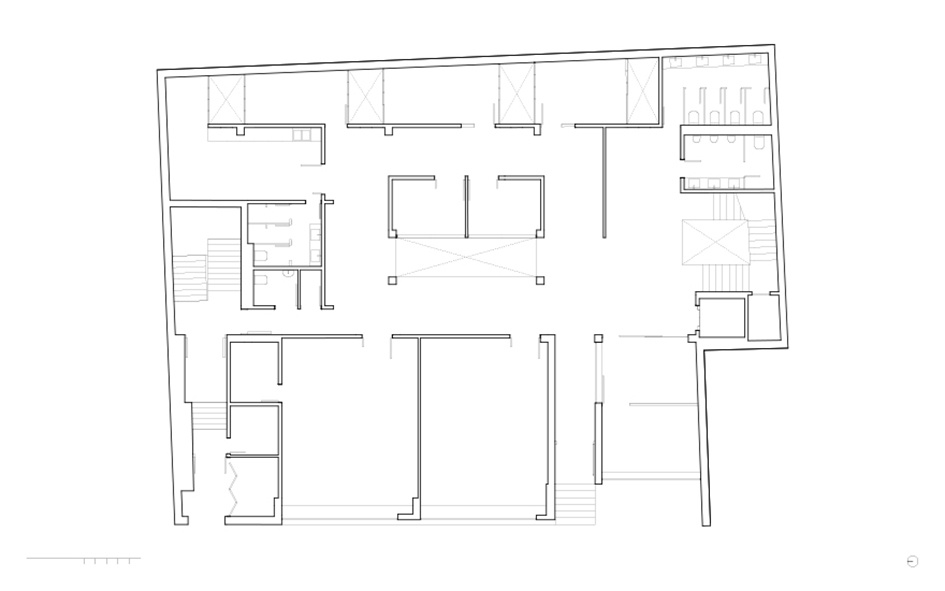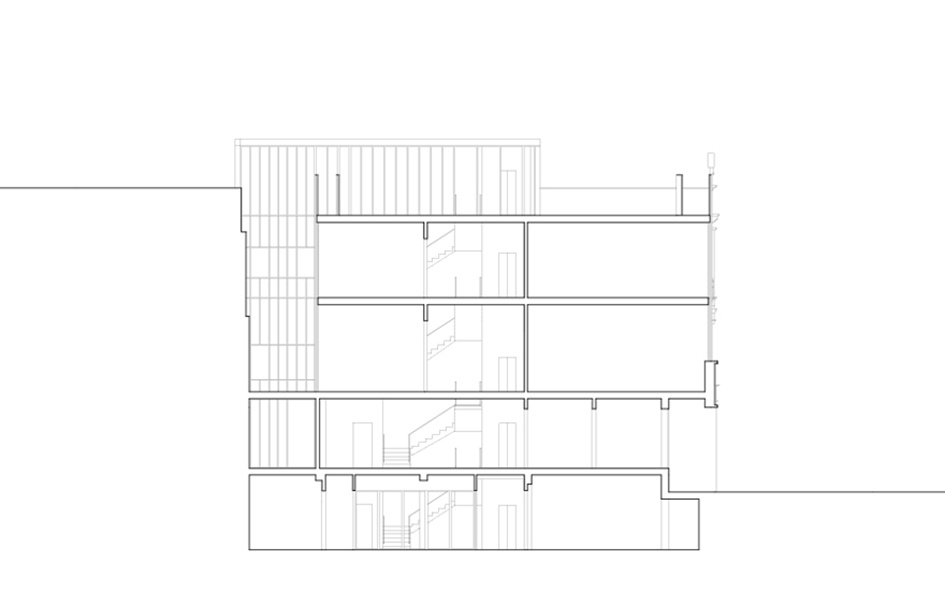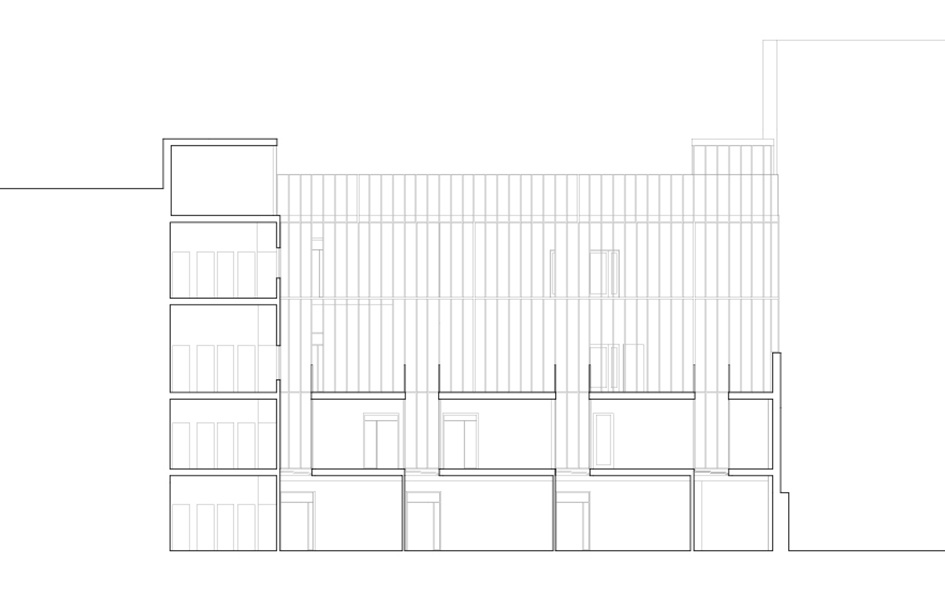Lyceum School
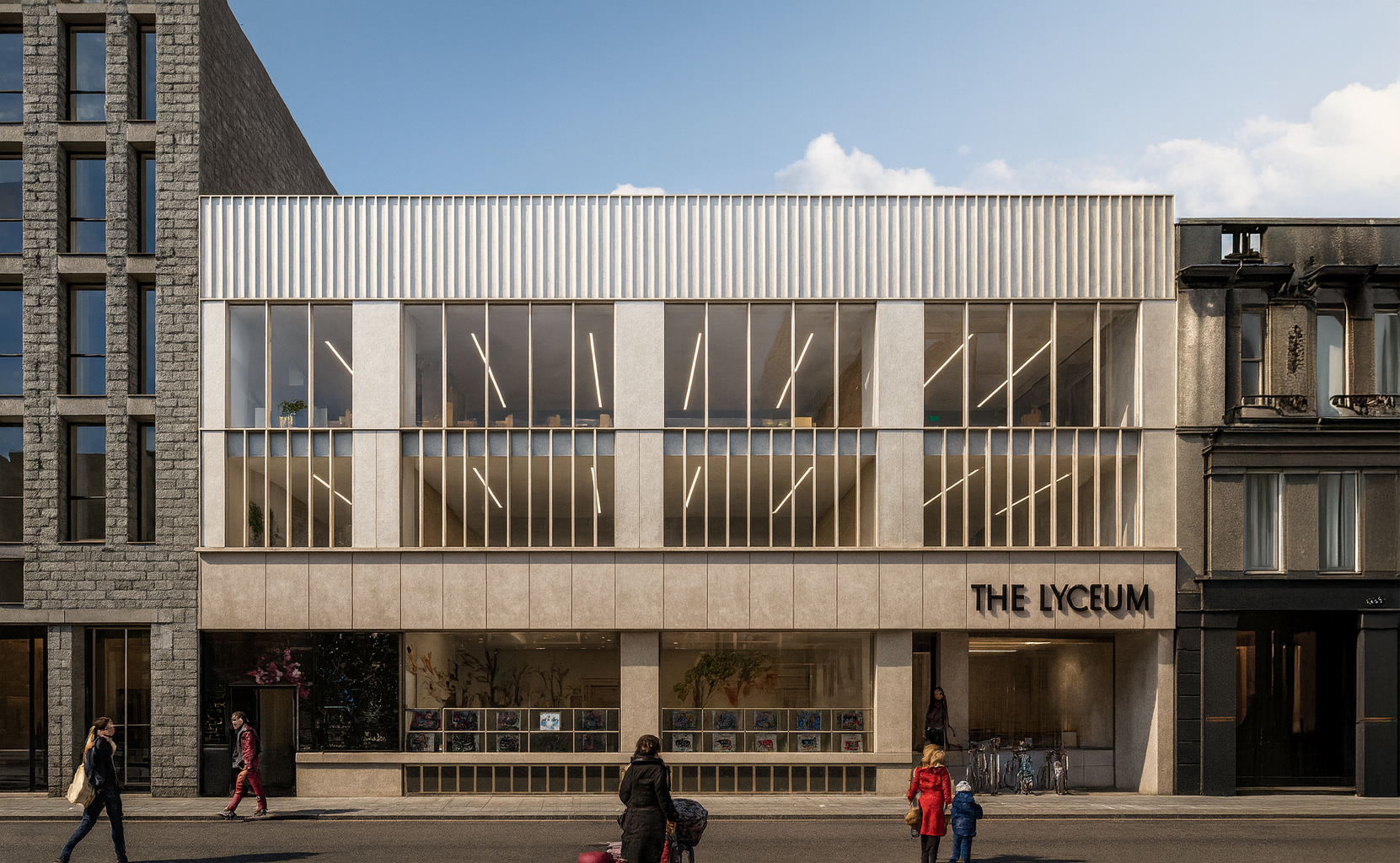
The Lyceum School redevelopment is a harmonious blend of history and modernity; an educational sanctuary that weaves innovative design into the fabric of London's City Fringe. This ambitious project not only expands the school's capacity but also creates a dynamic learning environment where heritage and cutting-edge architecture coexist seamlessly.
Client: Minerva Education
Location: Shoreditch, London EC2A
Local Authority: Hackney Council
Plot Type: Urban
Project Type: Education
Internal Area (GIA): 3180 sqm
In the heart of London's City Fringe, the Lyceum School is undergoing a transformative redevelopment. This project, approved in August 2015, blends heritage with innovation in the South Shoreditch Conservation Area.
The plan includes refurbishing the existing 1070sqm building and adding a 2110sqm two-storey extension, crowned by a 1040sqm rooftop playground. The design respects its historic surroundings, drawing inspiration from neighbouring listed buildings.
A striking facade features large, recessed openings and an interactive ground floor showcasing pupils' work. Inside, high ceilings and maximum glazing optimise natural light, while advanced ventilation systems ensure a healthy learning environment.
The eastern edge houses a Garden Terrace, improving daylight and providing space for micro-gardens. This thoughtful design not only enhances the school's functionality but also contributes positively to the area's architectural diversity.
As it moves through the technical design stage, the project promises to deliver an educational space that harmonises with its urban context while prioritising student well-being and learning.
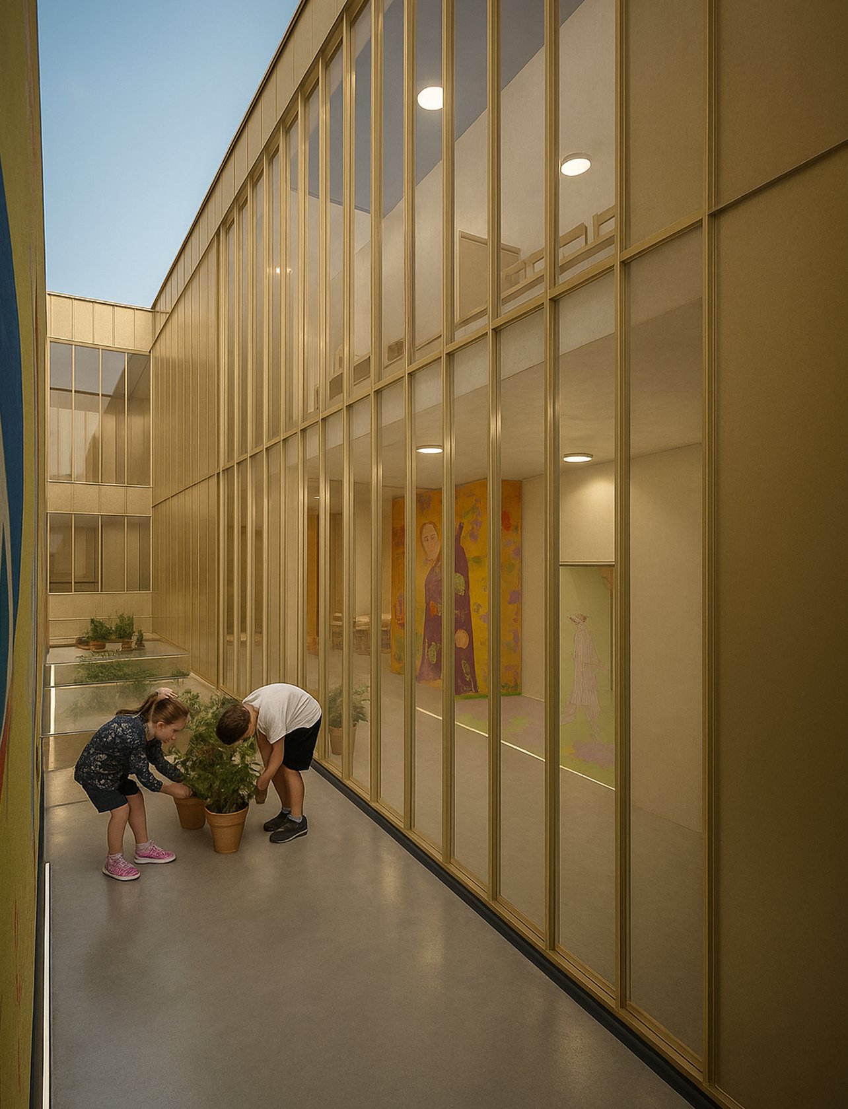
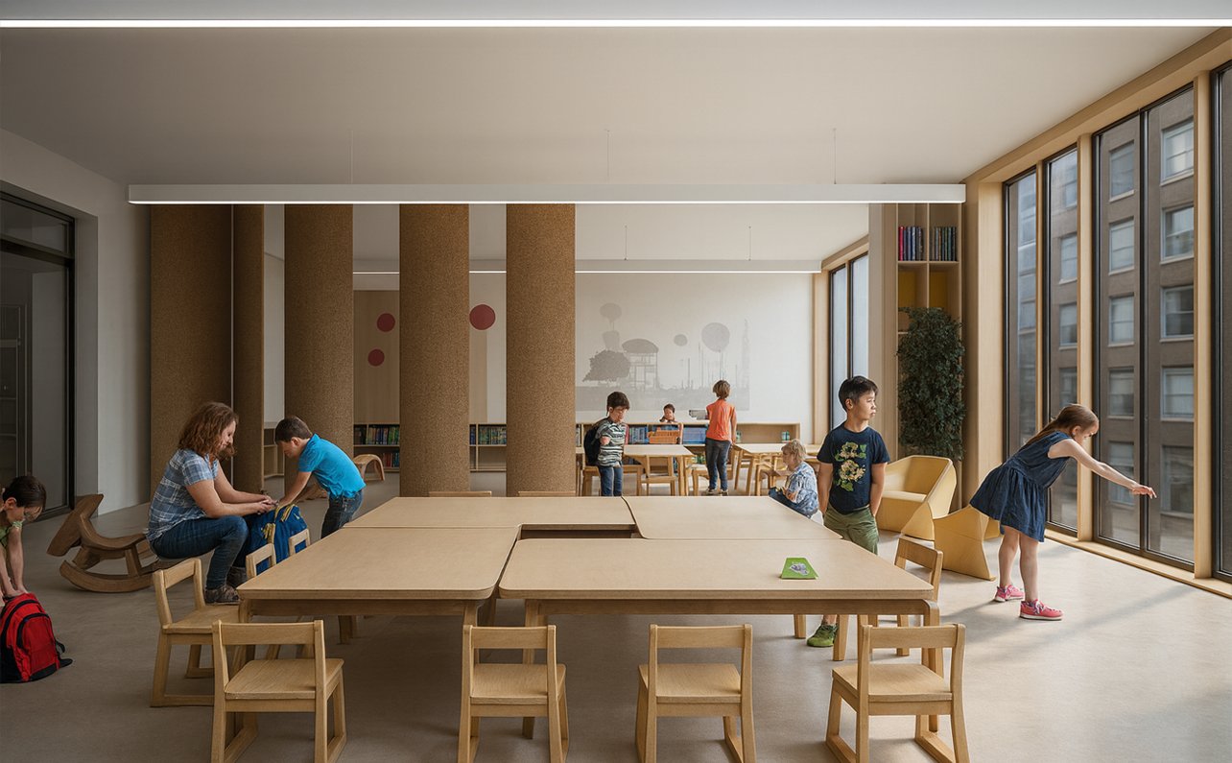

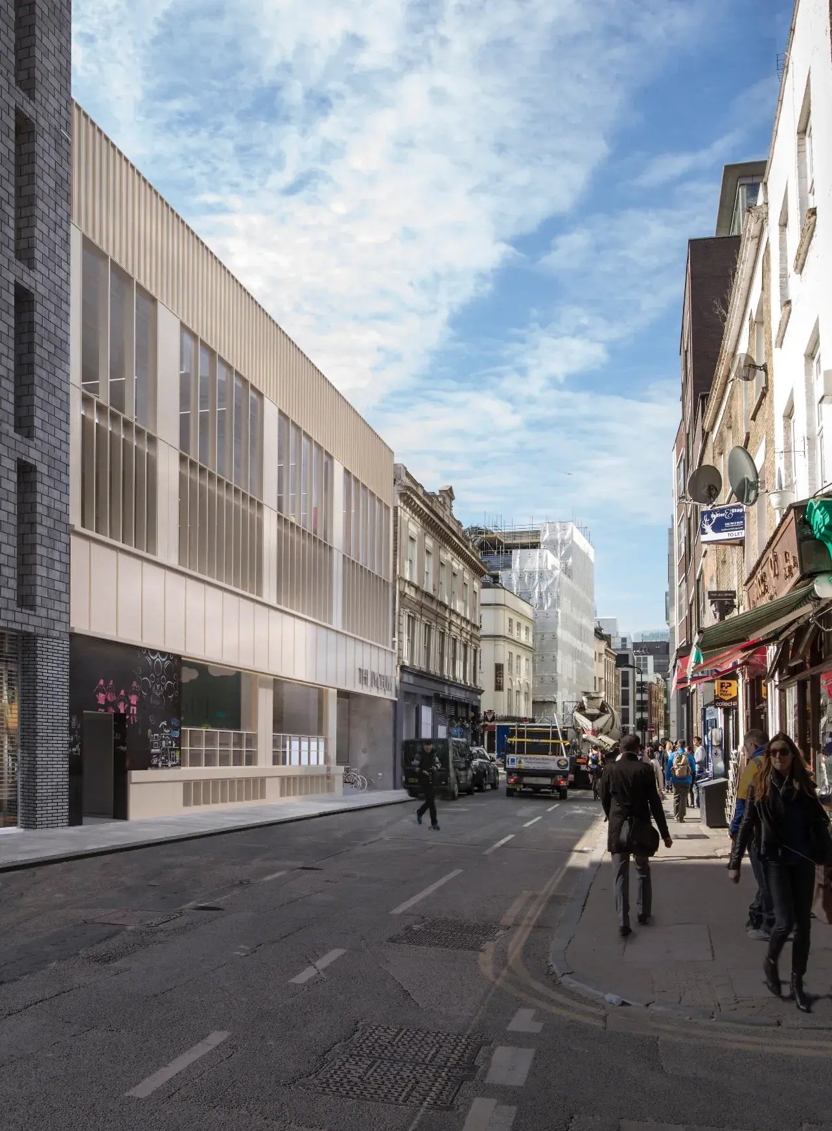
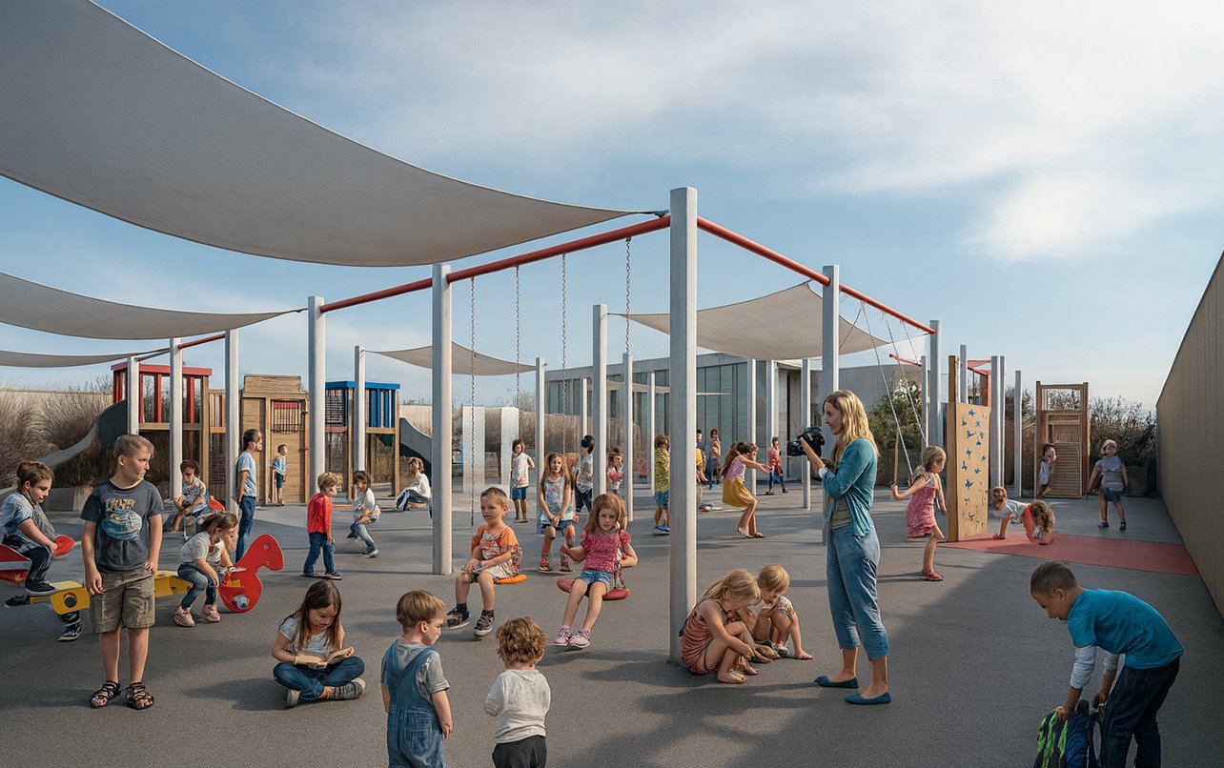
“The vision and expertise brought to our school's redevelopment have been truly exceptional. The design seamlessly blends our historic surroundings with modern educational needs, creating a space that inspires both students and staff. We're particularly impressed by the rooftop playground and the Garden Terrace - these innovative features have transformed our urban location into a vibrant learning environment. The architects have not just designed a building; they've crafted a new chapter in our school's story, one that will nurture generations of young minds to come.”
Lyceum School

