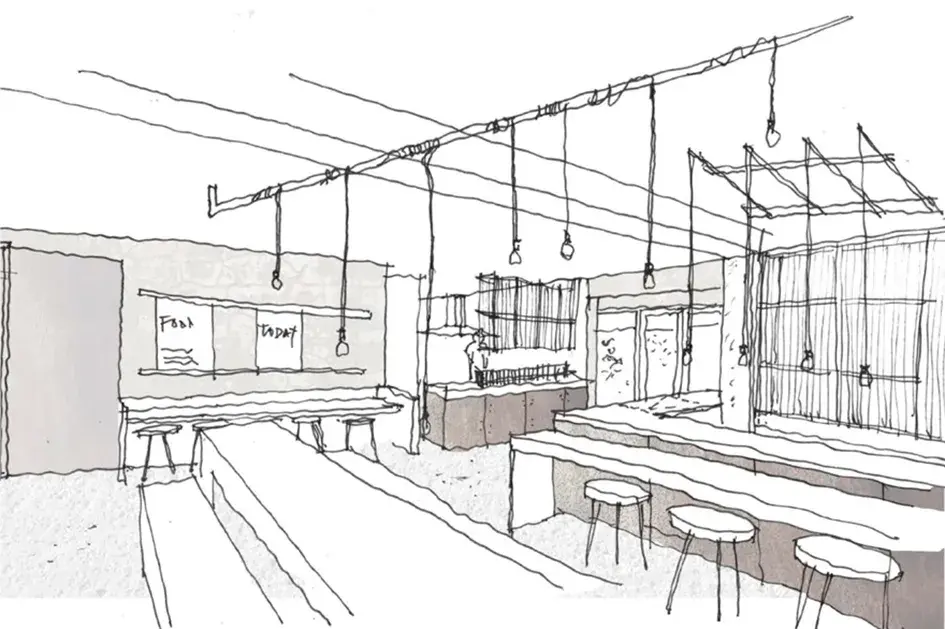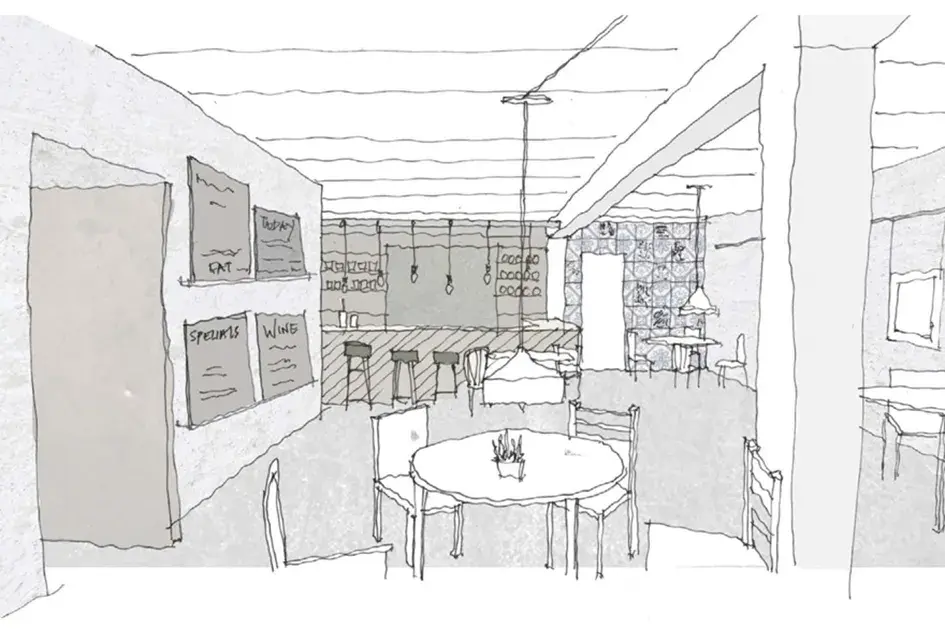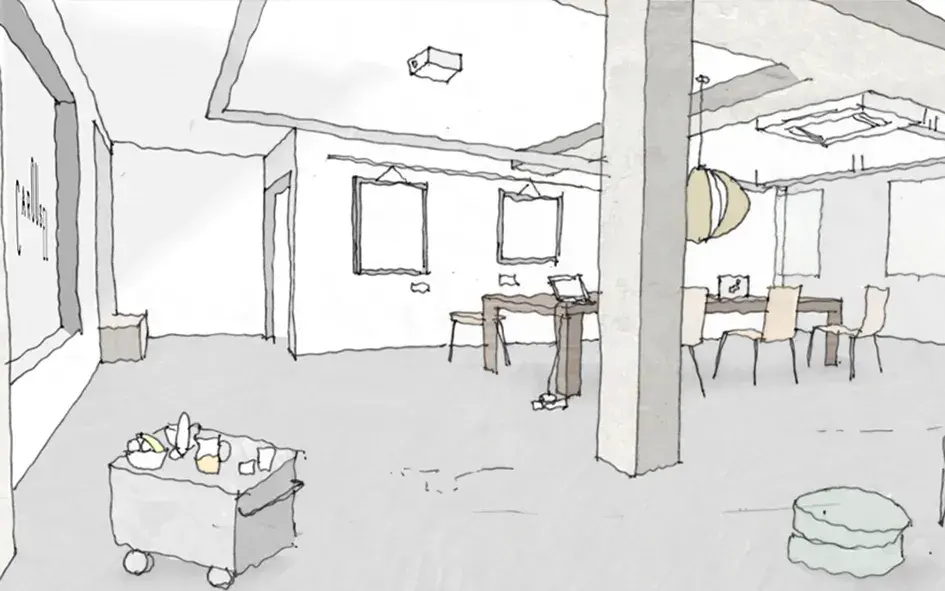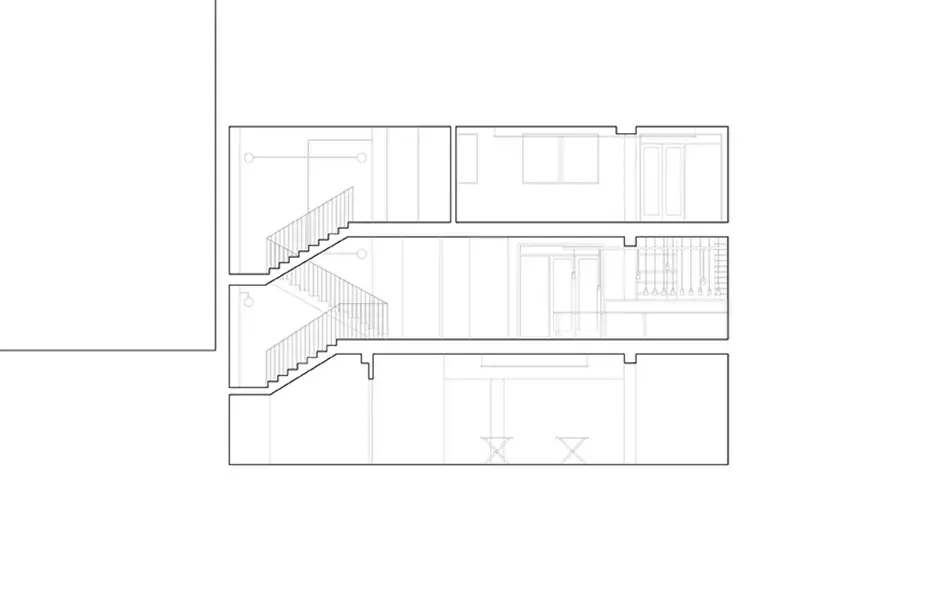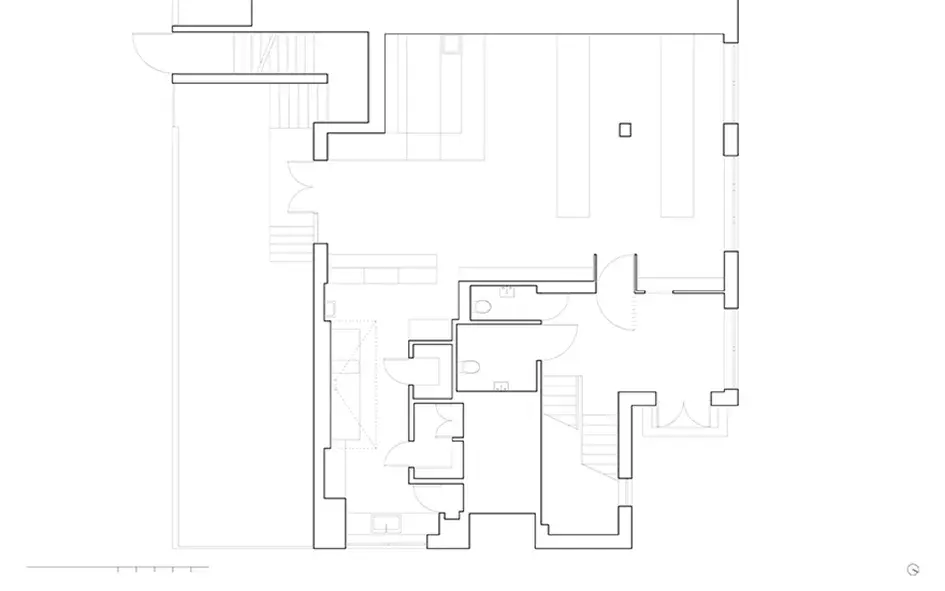Carousel 1
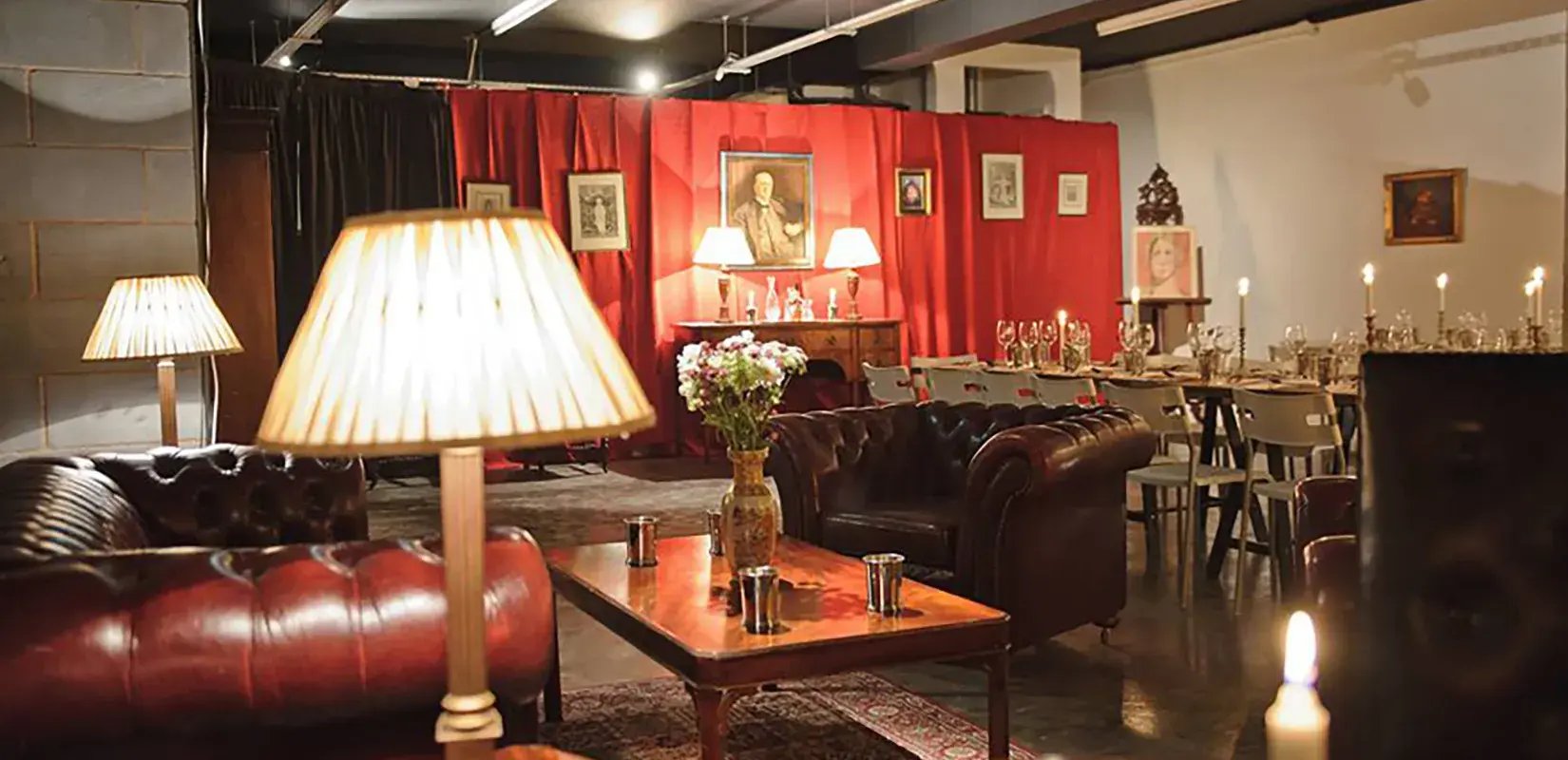
Carousel London is a culinary playground in the city; a 1970s building renovation that uses raw materials to complement the dramatic spaces of this gastronomic hub. The architectural design shines through the details of the textures and multifunctional layouts.
Client: Templeton & Templeton
Location: Marylebone, London W1U
Local Authority: Westminster
Plot Type: Urban
Project Type: Hospitality
Internal Area (GIA): 480 sqm
Press: www.luxurylifestylemag.co.uk/food-and-drink/restaurant-review-carousel-blandford-street-in-london
Nestled in the heart of Marylebone, a culinary adventure unfolds within the walls of a transformed 1970s building. Once home to the Cricketers Club of London, this three-story space has been reborn as Carousel London, a dynamic hub for gastronomic exploration and events.
The project, spearheaded by four cousins with an insatiable passion for food, wine, and travel, breathes new life into 71 Blandford Street. The existing structure, with its tall ceilings and exposed concrete columns and beams, provided a canvas ripe for reimagination.
A unifying polished concrete floor flows through all three levels, each designed to serve a distinct purpose while maintaining a cohesive aesthetic. The ground floor houses the main restaurant, where a grand lacquered black mild steel door marks the threshold to a world of culinary delights. Inside, a bar and kitchen pass clad in lacquered black mild steel and reclaimed timber create a theatrical focal point, complemented by long dining tables and reclaimed encaustic tiles.
Descending to the basement, one enters a secondary restaurant and event space. Here, exposed concrete blockwork guides visitors into an expansive area with a striking black ceiling, exposed cable trays, and ducting - a blank canvas primed for creative events.
The first floor, bathed in natural light, offers a versatile space ideal for art exhibitions and conferences. White-painted walls contrast with exposed concrete beams and columns, maintaining the building's industrial charm.
Throughout, the aesthetic is characterized by simplicity, minimalism, and functionality, with materials used in their raw state. This limited palette unifies the spaces while allowing each floor's unique purpose to shine through.
As Carousel London continues to evolve, it stands as a testament to the power of adaptive reuse and thoughtful design in creating spaces that inspire culinary innovation and community gathering.







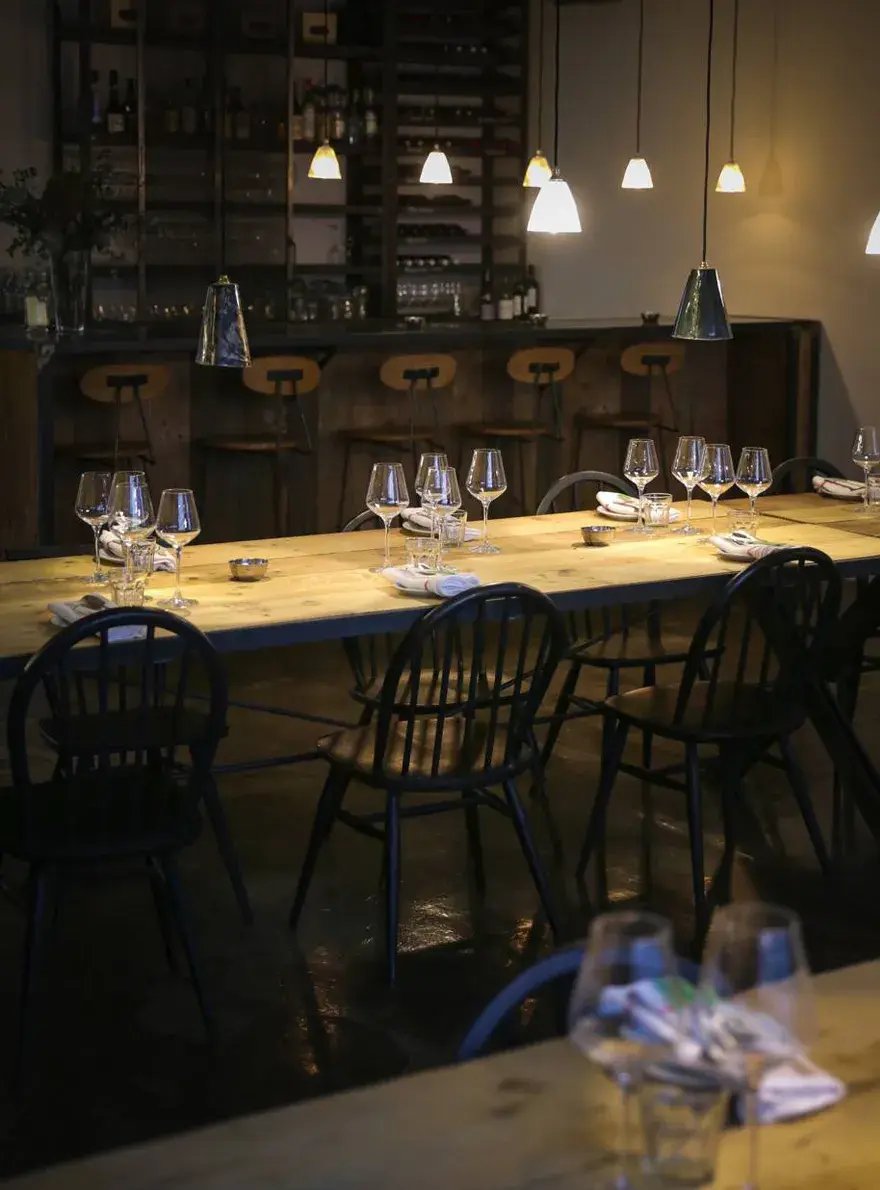



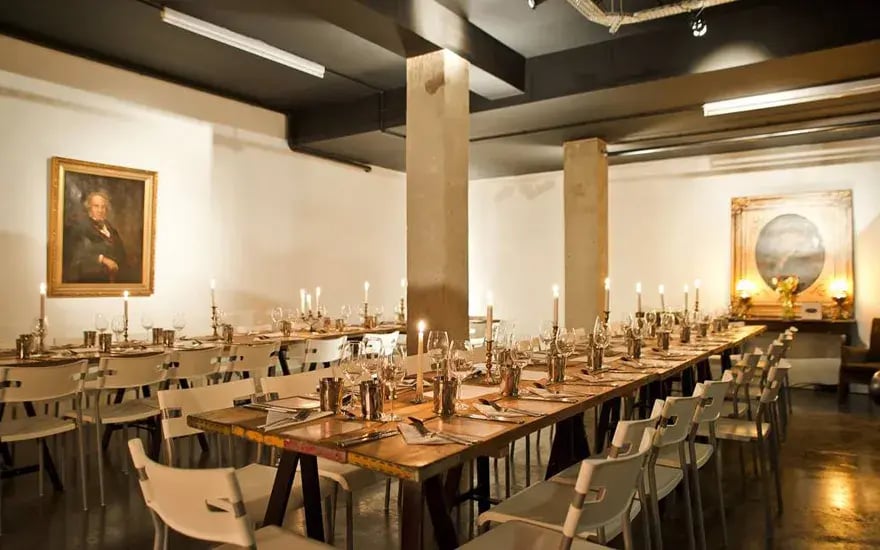
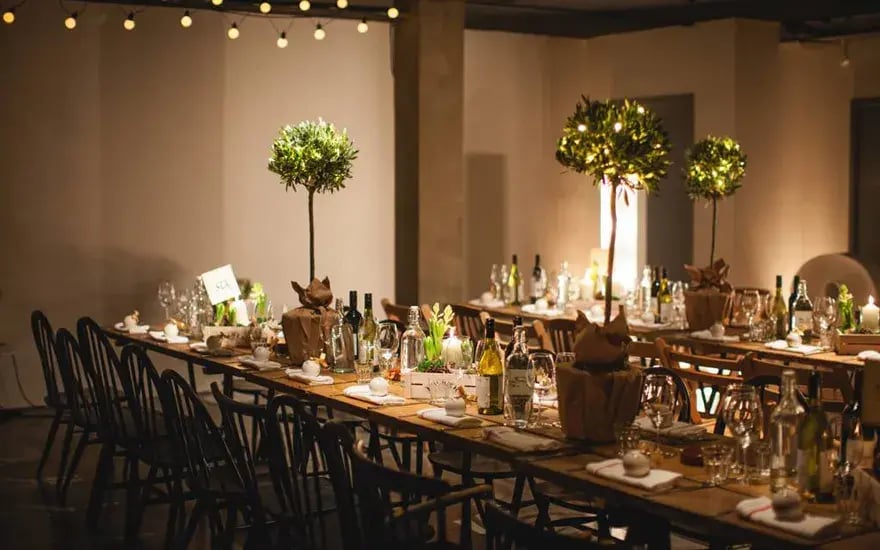


"The architect brilliantly captured our vision, transforming this historic space into a dynamic culinary destination that perfectly balances form and function. Their innovative use of raw materials and thoughtful design has given Carousel London a unique identity that resonates with our passion for food and hospitality."
Carousel 1

