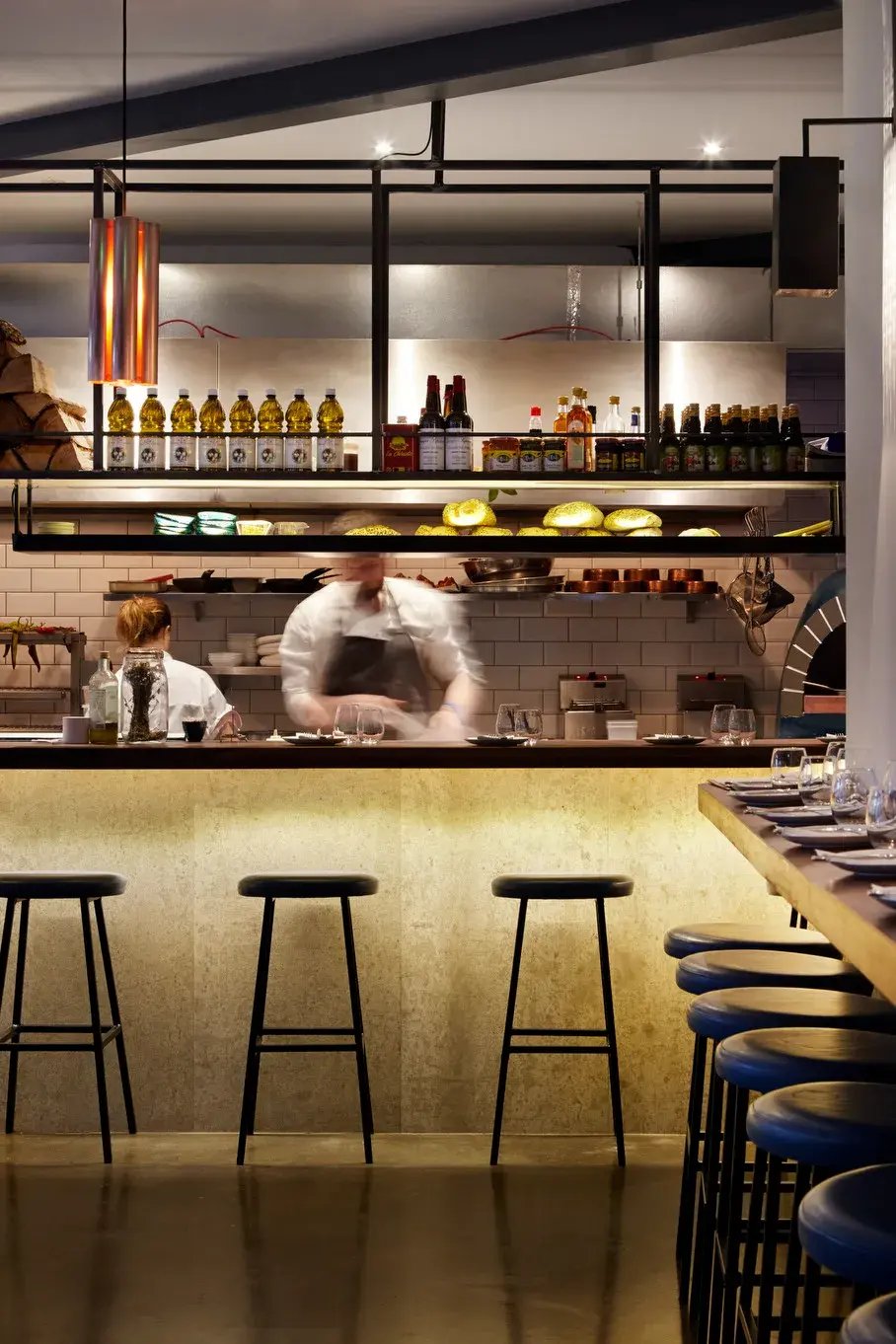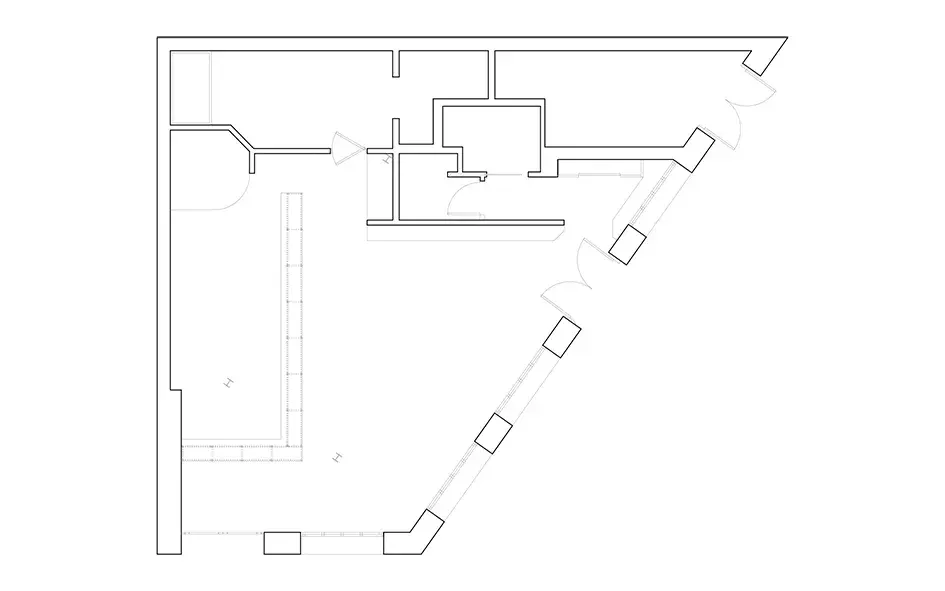Oklava

Oklava is a culinary gem in Shoreditch; occupying the ground floor of a small three-storey warehouse, this vibrant restaurant artfully blends industrial heritage with contemporary design to create a unique dining experience.
Client: Selin Kaizim
Location: Shoreditch, London, EC2A
Local Authority: Hackney
Plot Type: Urban
Project Type: Hospitality
Internal Area (GIA): 49 sqm
Nestled on the fringes of Shoreditch, a vibrant culinary destination is redefining the London restaurant scene from the ground floor of a small three-storey warehouse.
Oklava, the brainchild of acclaimed chef Selin Kiazim, has found its permanent home in this thoughtfully remodeled space. The restaurant, occupying only the ground floor, seamlessly blends industrial heritage with contemporary design, making the most of its distinctive trapezoidal shape.
Upon entering, guests are greeted by a striking copper mesh and reclaimed window entrance screen, setting the tone for the carefully curated interior. The lively bar and open kitchen create a dynamic atmosphere, inviting diners to engage with the culinary process within the confines of this repurposed warehouse floor.
Bespoke elements abound, from custom-designed copper pendants to black mild steel wall lights, harmoniously integrated with the architecture. The material palette is a study in contrasts: pristine white walls and polished concrete floors are enlivened by copper and black mild steel accents, creating a sophisticated yet welcoming ambiance that respects the building's industrial past.
A highlight of the space is the copper mesh-encased wine storage, showcasing an impressive selection of Turkish wines. This feature not only serves a practical purpose but also acts as a visual anchor, reinforcing the restaurant's connection to its culinary roots while nodding to the warehouse's utilitarian history.
The transformation of this ground-floor industrial space into a refined dining establishment exemplifies the power of thoughtful design in enhancing the gastronomic experience. By reimagining a portion of this multi-storey warehouse, Oklava has become a standout addition to London's ever-evolving restaurant landscape, proving that exceptional dining experiences can flourish in unexpected urban spaces.











"Working with this architectural firm was truly a transformative experience. They didn't just design a restaurant; they crafted a narrative that perfectly encapsulates our culinary vision. Their ability to honor the industrial heritage of our three-storey warehouse while creating an inviting, contemporary dining space on the ground floor is nothing short of remarkable. The thoughtful integration of materials like copper and steel not only elevates the aesthetic but also resonates with our cooking philosophy. It's as if they translated our menu into architectural form. Their attention to detail, from the bespoke lighting to the wine display, shows a deep understanding of how space influences the dining experience. They've given Oklava a home that feels both grounded in Shoreditch's history and poised for culinary innovation."
Selim Kiazim
Director Oklava





