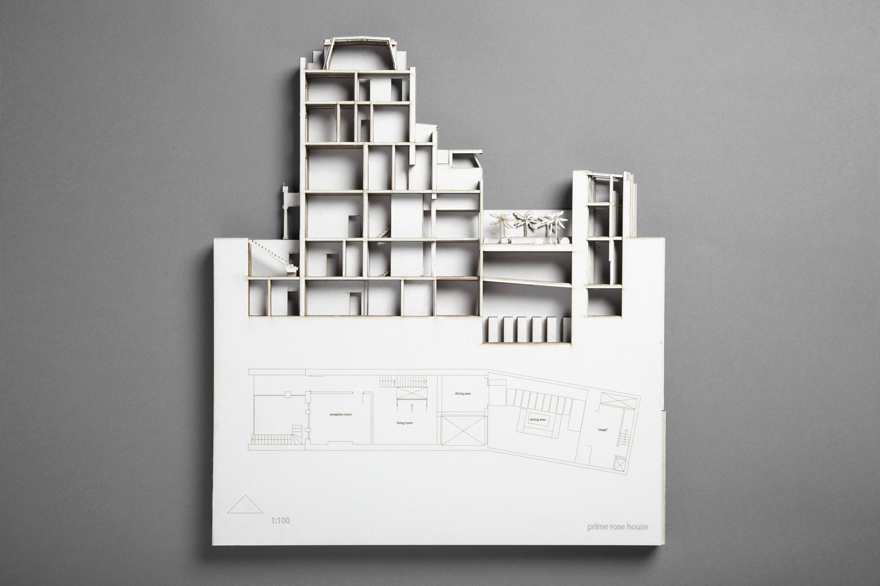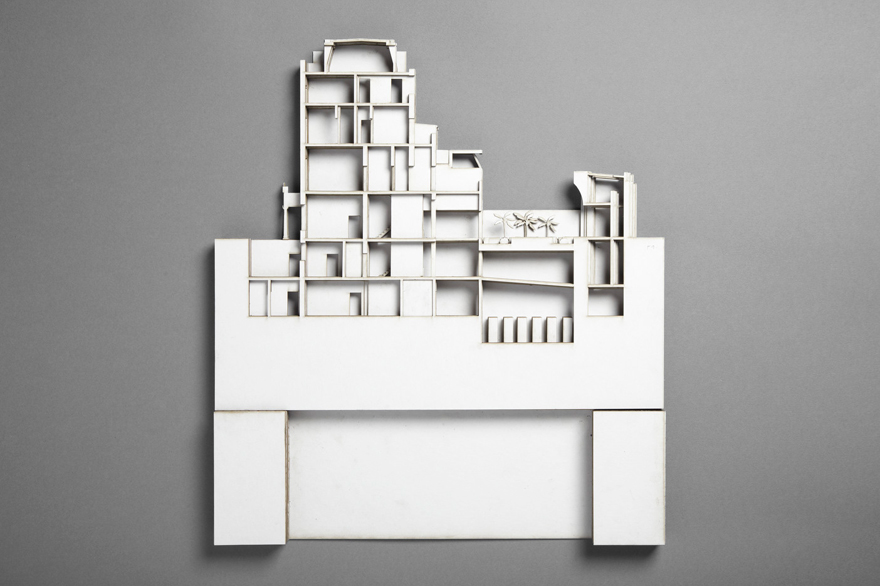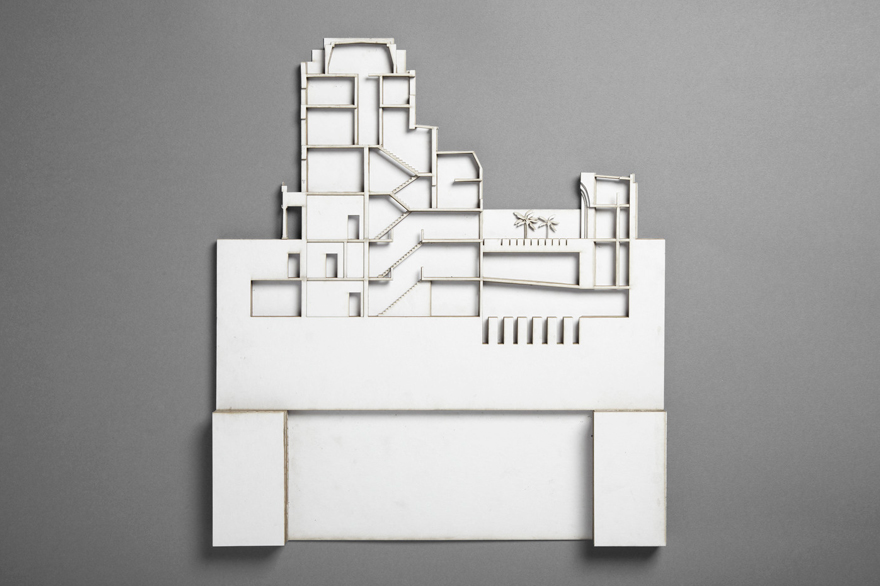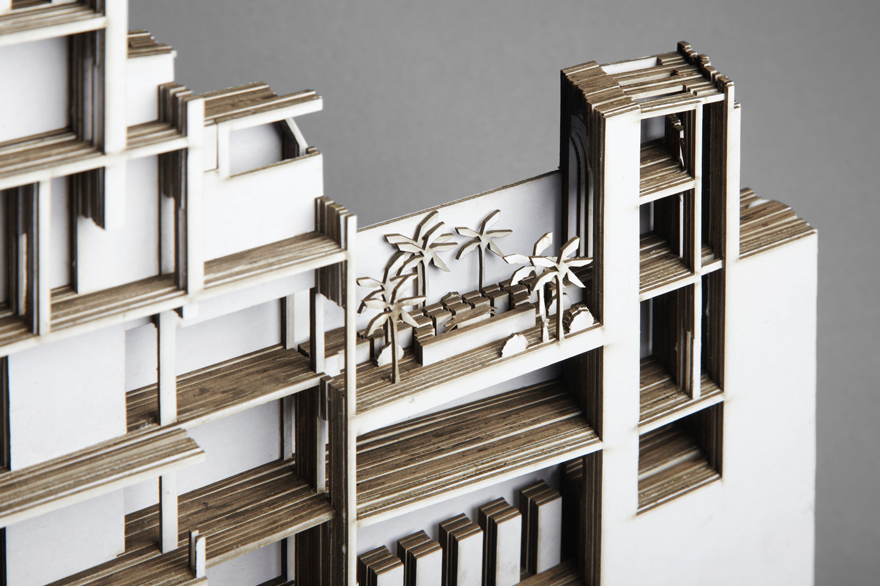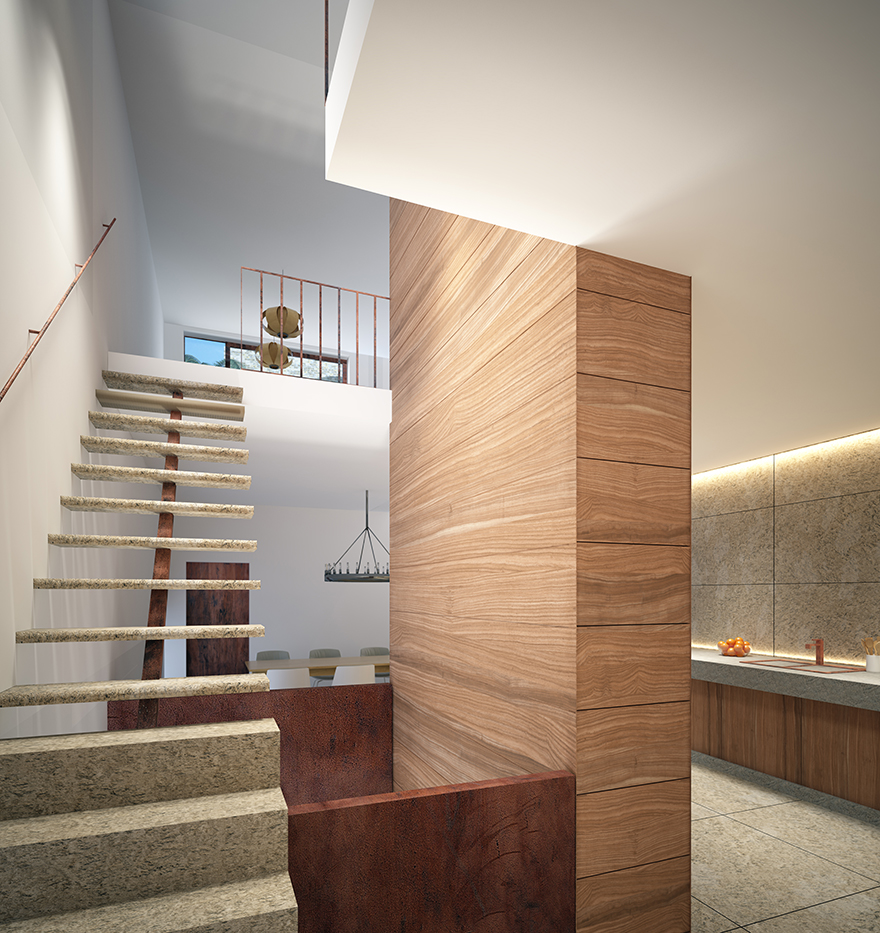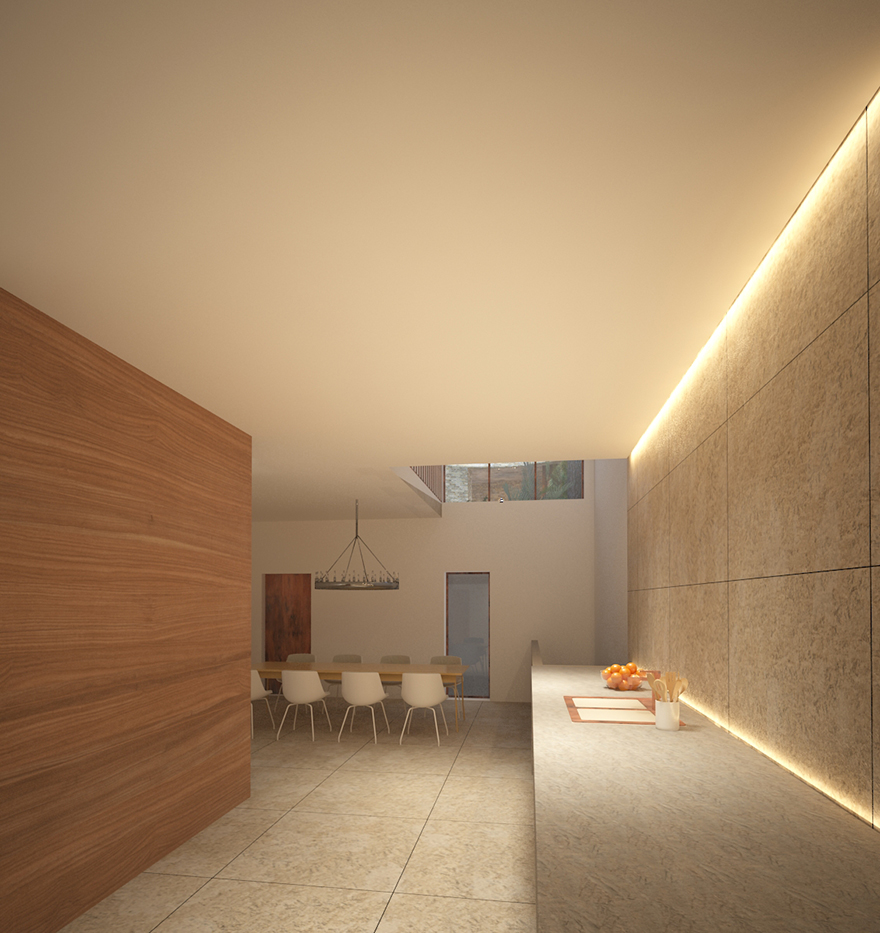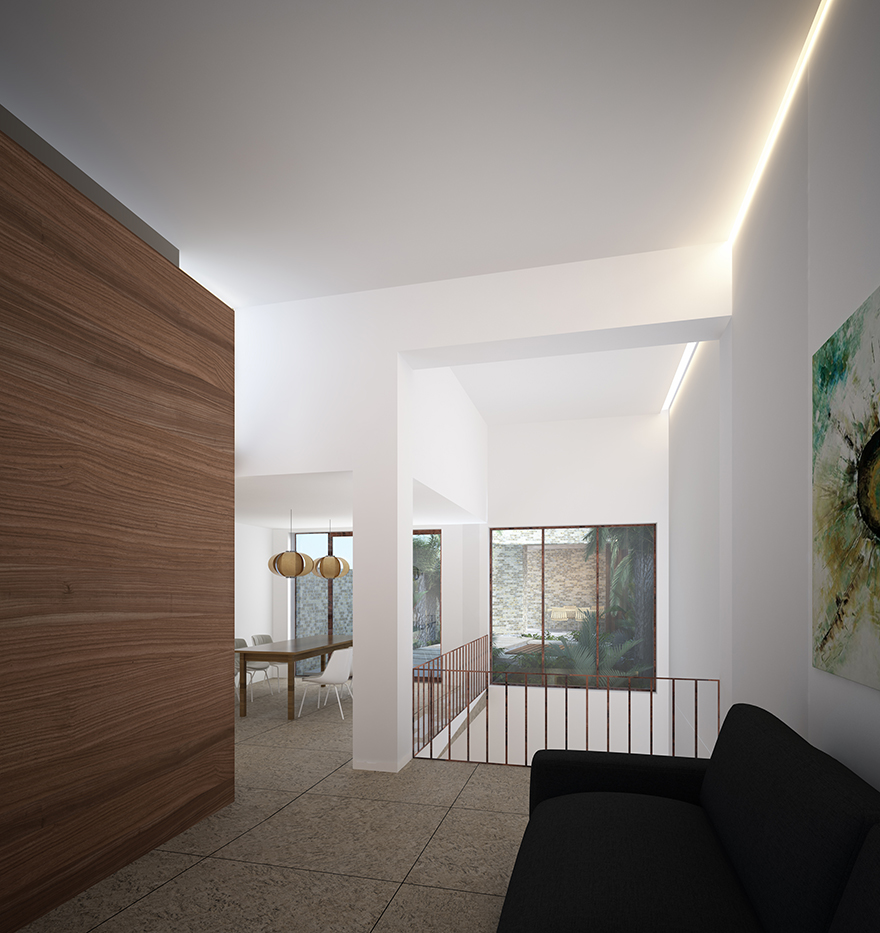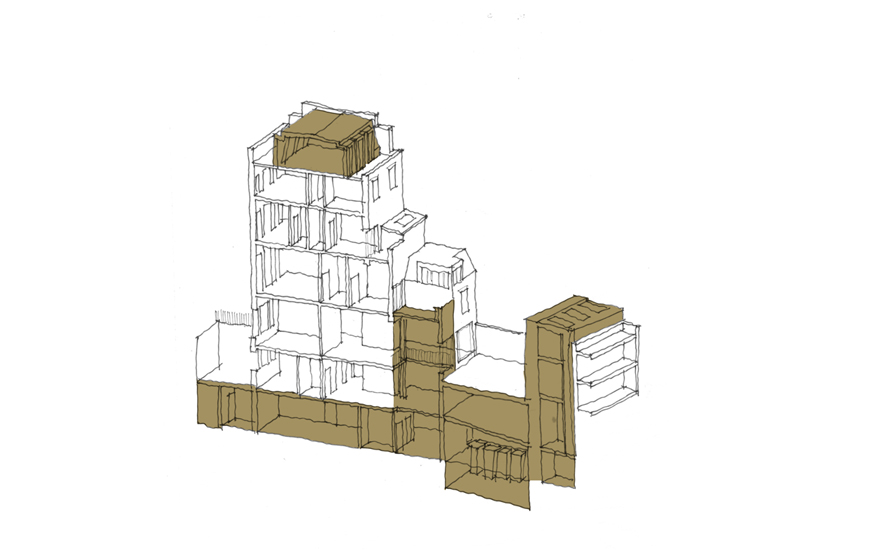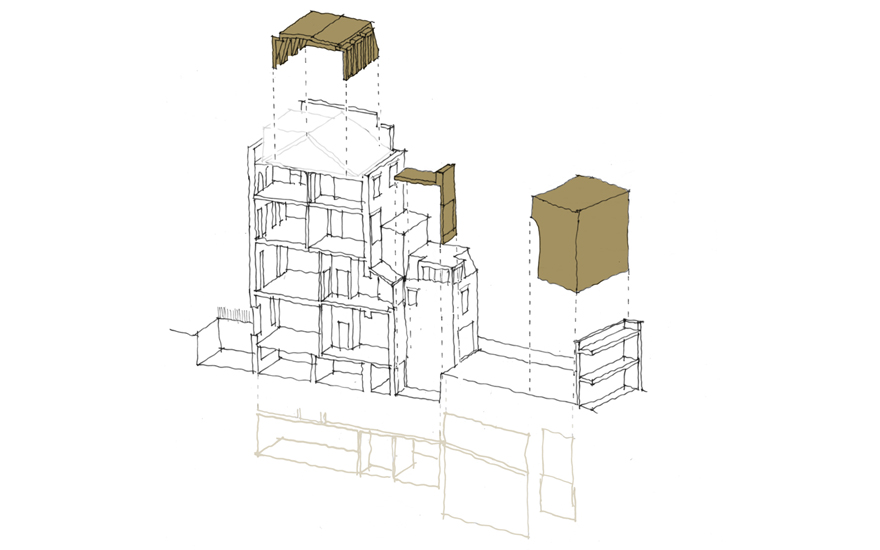Client: Private
Value: £2,200,000
Area: 480 sqm
Status: Planning
Location: Primrose Hill, London
A complete renovation of a Victorian mid-terrace, in the heart of Camden.
This scheme extends the existing six storey Grade II listed dwelling to create a seven storey dwelling opposite Primrose Hill.
The extension’s geometry, orientation and size is driven by the site constraints of two parallel boundary conditions, issues of privacy within neighbouring gardens and rights of light to existing neighbouring windows.
The building form is expressed with a simple, reduced palette of materials; brick externally to tie in with the existing quirky rear elevation. Internally limestone, polished concrete, western red cedar and white wash complete the scheme and create the various zones required for the distinctive programme of each area.
The scheme includes a swimming pool in the basement with stepping stone route through to a hidden spa and relax area. On the lower ground floor are located a Home Cinema and informal dining and kitchen area. The external area is dominated by a lush green tropical fern garden that frames the brick stage for performances, above which is located the study.
At roof level a terrace allows for impressive views over London and Primrose Hill.

