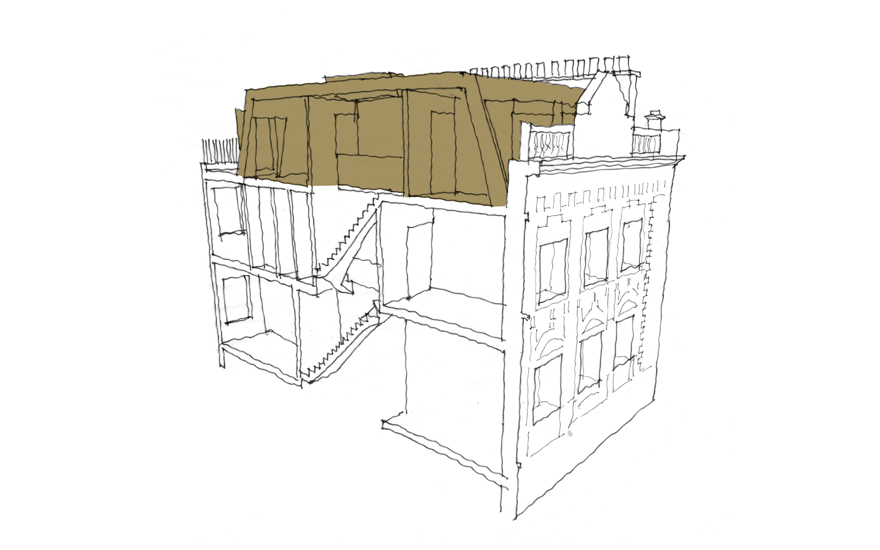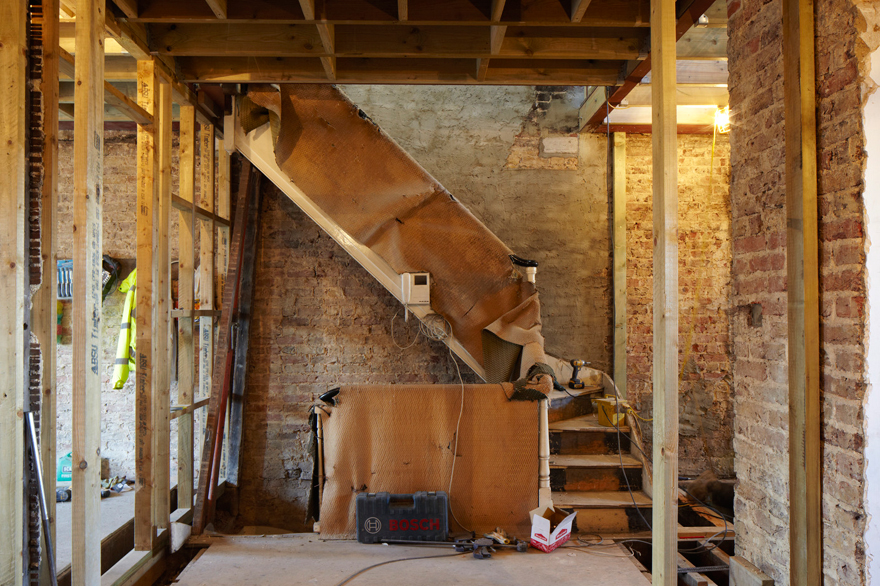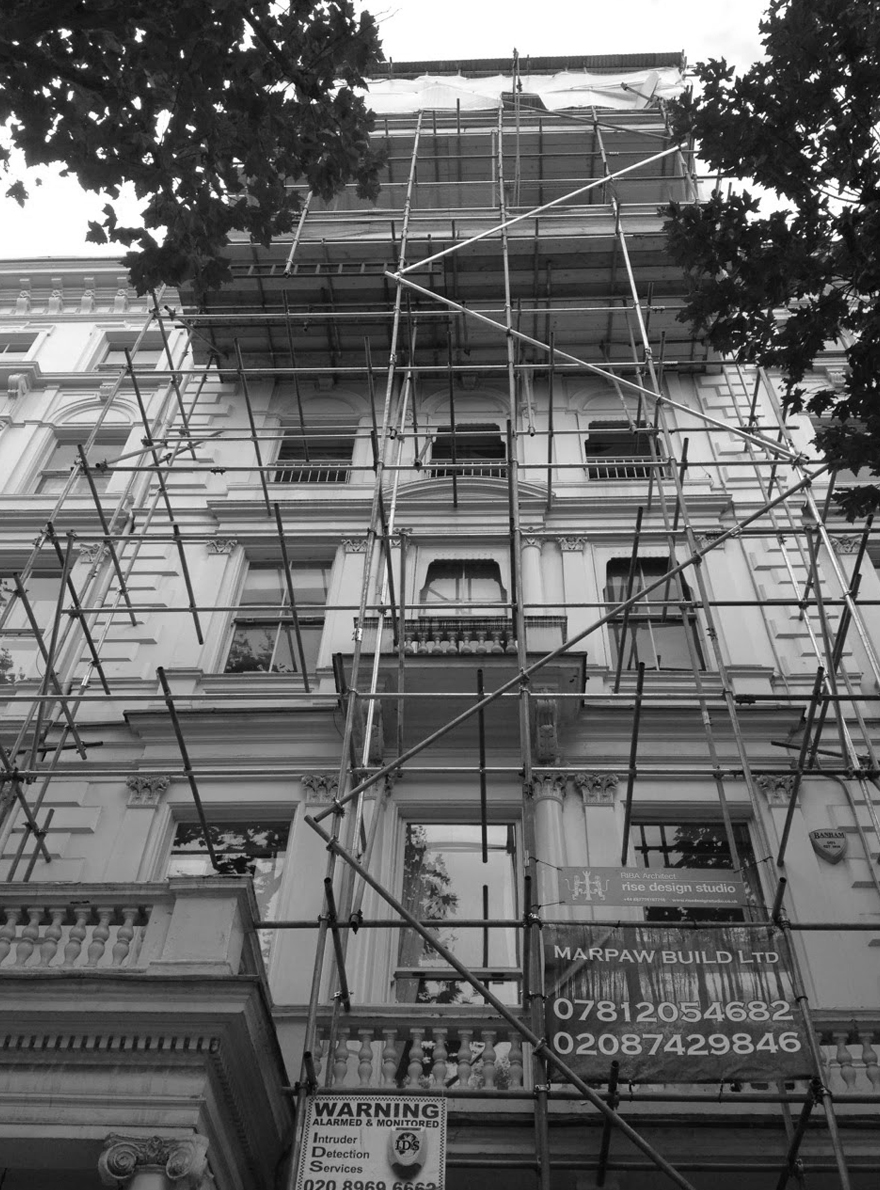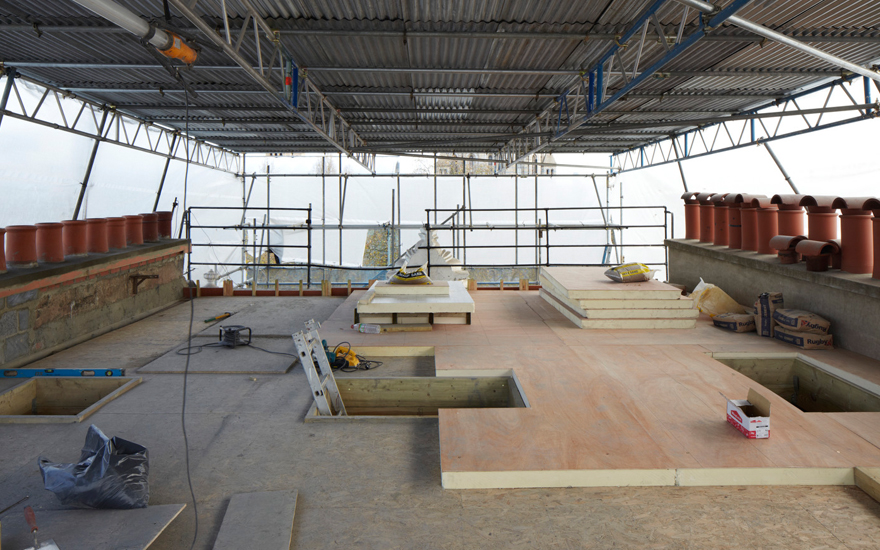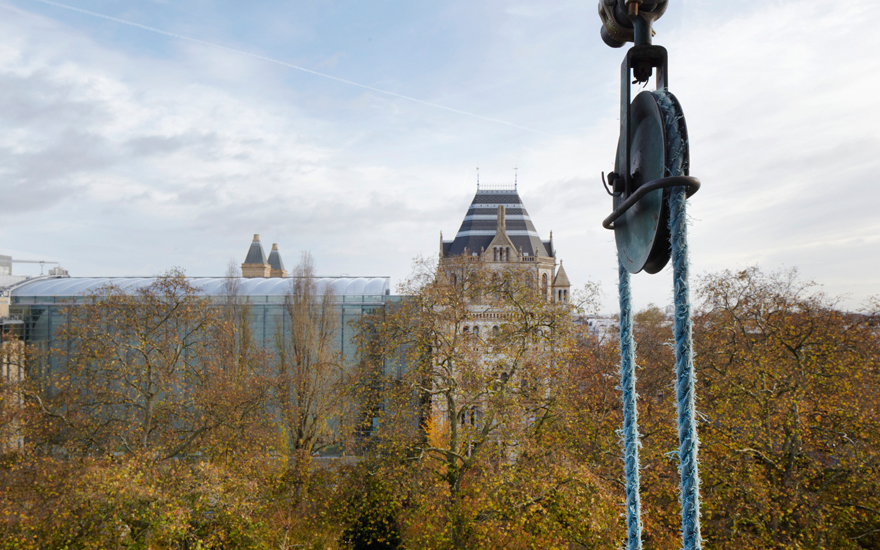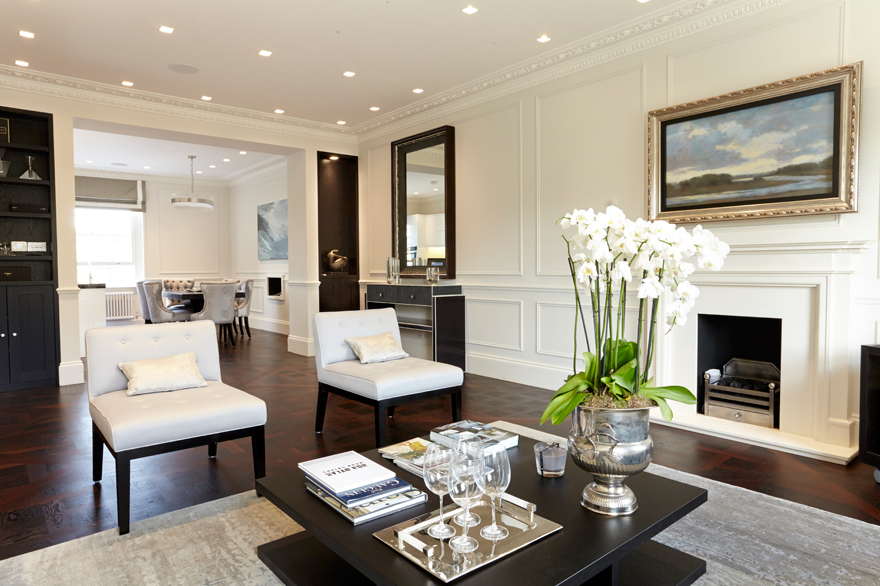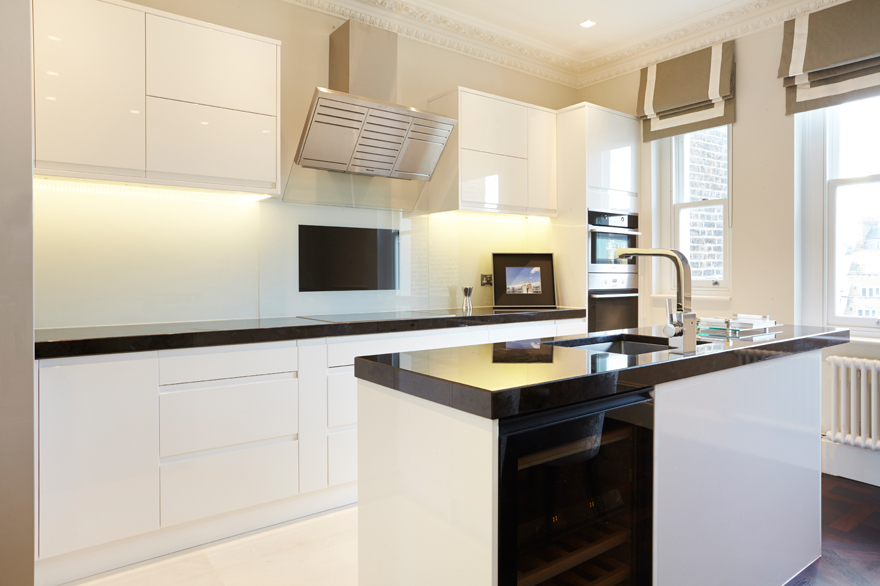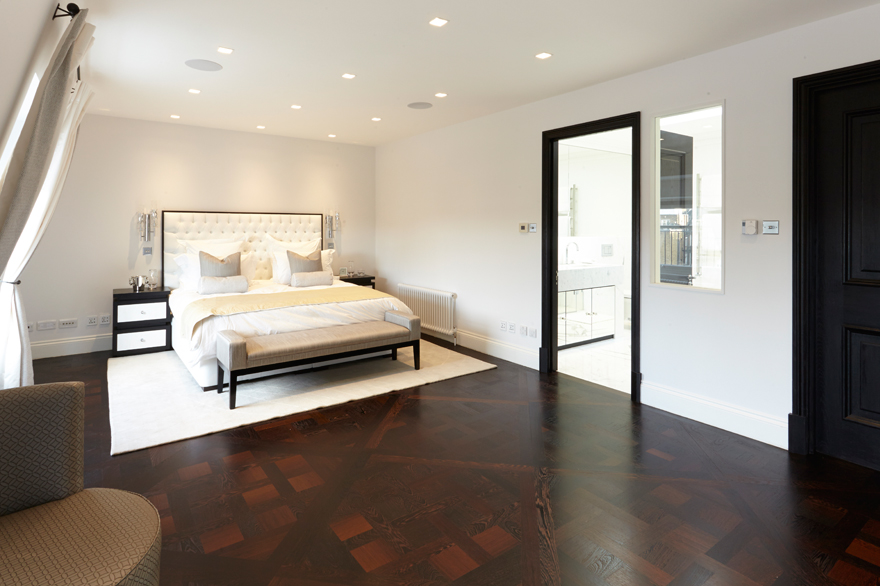Client: Private
Value: £350,000
Area: 150 sqm
Status: Complete
Location: South Kensington, London
A refurbishment and roof extension to a Grade II listed terrace dwelling in South Kensington, London. The formal façade remains unaltered at fourth + fifth floor, but the interior was entirely renovated creating bright minimal spaces through a sensitive dialogue with historic details.
The proposal is to reconfigure the existing rear roof form to follow the original roof profile retained by the majority of the terrace.
This creates usable space within the roof space (5th floor) to create a master bedroom with ensuite and two additional bedrooms, one with an ensuite and the other opening onto an external roof terrace. The proposal also looks to reconfigure the 4th floor layout to provide more spacious kitchen, bathroom, dining room and living room.
The new roof is a sympathetic addition to the row of Victorian terrace dwellings, with a traditional mansard form clad in slate and pierced with lead dormers. Internally, at fifth floor level, the views are framed by the existing refurbished stone balusters towards the Natural History Museum.
At the rear the water tank room at roof level was removed and a roof terrace created that faces west onto Queen’s Gate Place Mews, enclosed by a contemporary balustrade design.


