Douglas House

This home is a sanctuary in the city; a complete interior transformation that blends classic and contemporary design to create a warm, cohesive atmosphere. The thoughtful use of natural materials, particularly Douglas fir, unifies the space and enhances the sense of tranquillity throughout the house.
Client: Mr Gerstein
Location: Kensal Rise, London NW10
Press: featured Dezeen, Architects’ Journal, Architecture Today and ArchDaily. see articles here: Dezeen, Article,Architects’ Journal, Article, Architecture Today Article and ArchDaily Article
Awards: Shortlisted for New London Architecture Don’t Move Improve Award 2020
A stunning interior transformation has breathed new life into a traditional Kensal Rise home, creating a harmonious blend of classic and contemporary design.
Aptly named 'Douglas House', this project showcases a masterful use of Douglas fir throughout its three-storey interior. This signature material not only lends its name to the house but also creates a warm, cohesive atmosphere that unifies the entire living space.
The ground floor has been reimagined as a single, flowing area. It begins with an inviting living room at the front, transitioning seamlessly into a sun-drenched kitchen that opens onto the garden. A cleverly placed glazed skylight marks the boundary between old and new sections, bathing the interior in natural light. The kitchen's connection to the outdoors is enhanced by cedar-wood sliding doors, effectively blurring the line between inside and out.
One of the most charming interior features of Douglas House is its collection of bespoke reading nooks. These intimate spaces are thoughtfully integrated into the windows, offering cozy retreats for literary escape. At ground level, a window-box provides a serene garden view, while the loft boasts an oriel window that juts out from the roofline, offering a unique perspective over the neighbourhood.
The interior palette is a study in understated elegance. The warmth of Douglas fir dominates, creating a sense of calm and continuity from the kitchen to the newly expanded attic bedroom. This natural material isn't just aesthetically pleasing; it contributes to the overall sense of tranquility within the home.
Every level of Douglas House has been designed with a deep consideration for its surroundings. Large, strategically placed openings are angled towards a nearby copse, providing verdant views that belie the urban setting. This careful interior planning creates what the designers describe as "the feeling of not being in London" - a rare and valuable quality in the heart of the city.
The interior of Douglas House stands as a testament to thoughtful, materials-led design. It's a space that invites contemplation and relaxation, fostering a deep connection with natural materials while offering a retreat from urban life. This renovation proves that with clever interior design, it's possible to create a sanctuary of calm and beauty, even in the midst of a bustling metropolis.

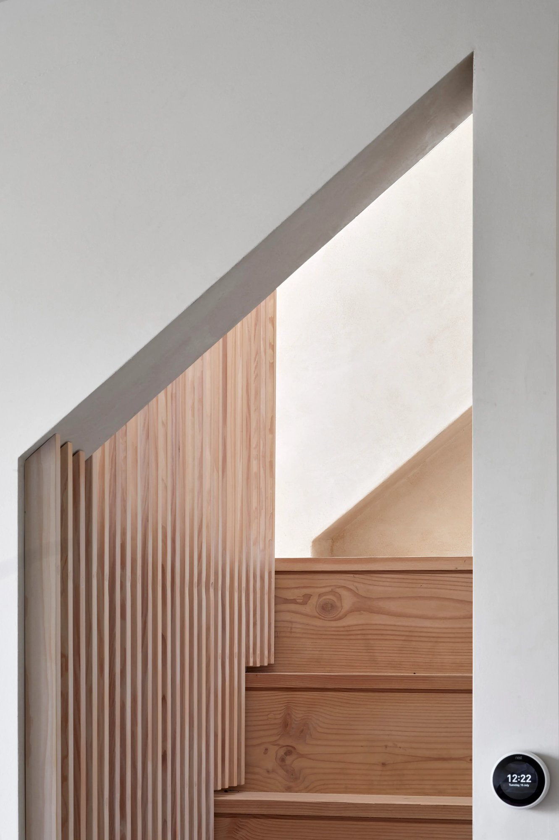


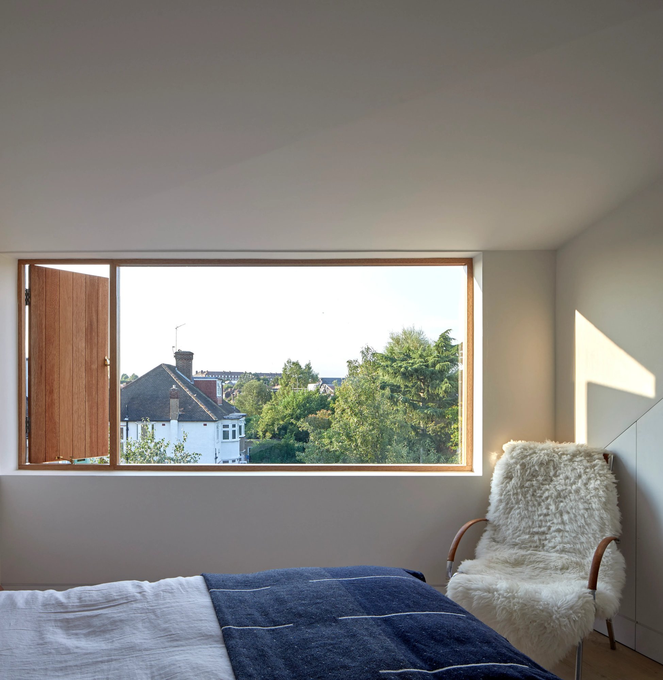
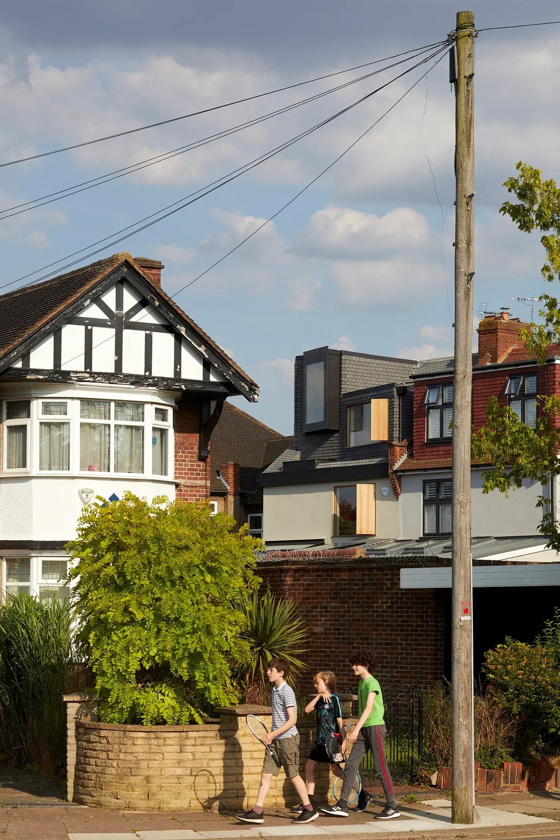

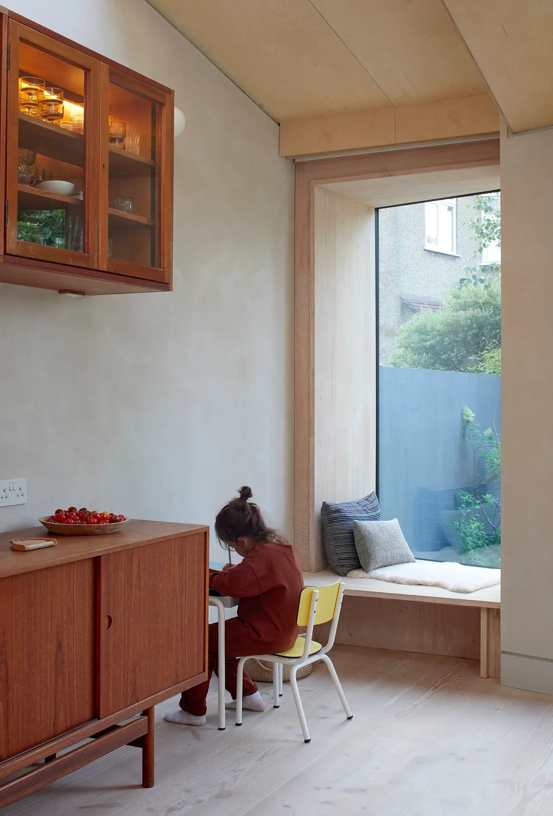

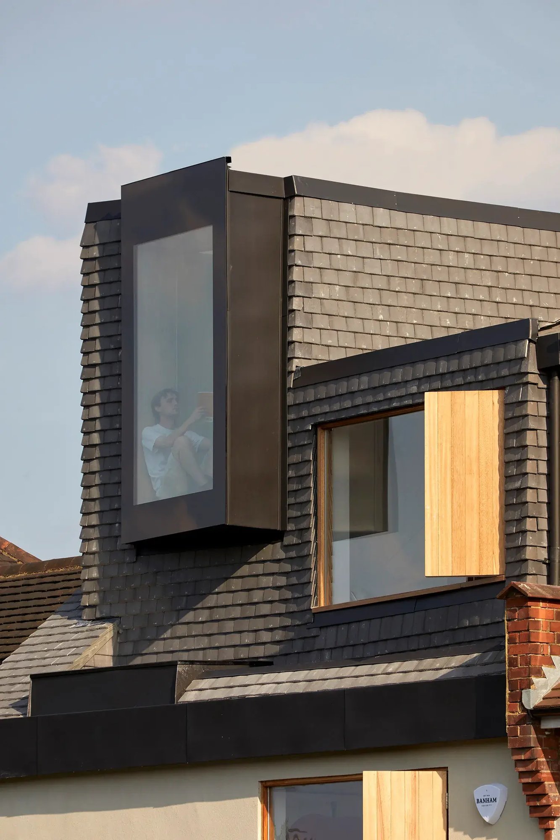


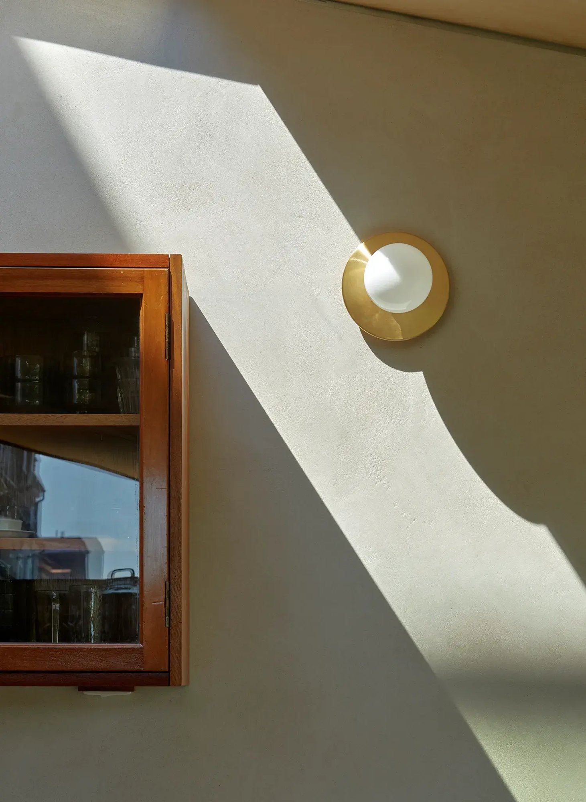


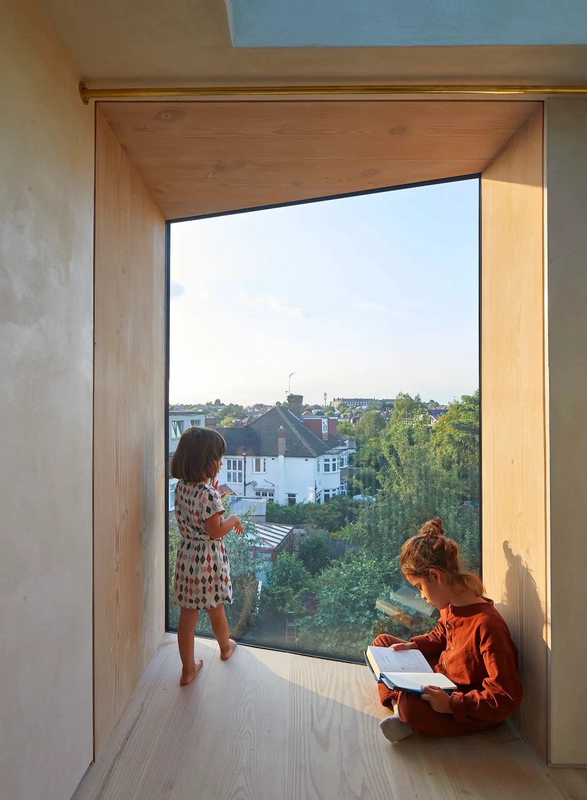
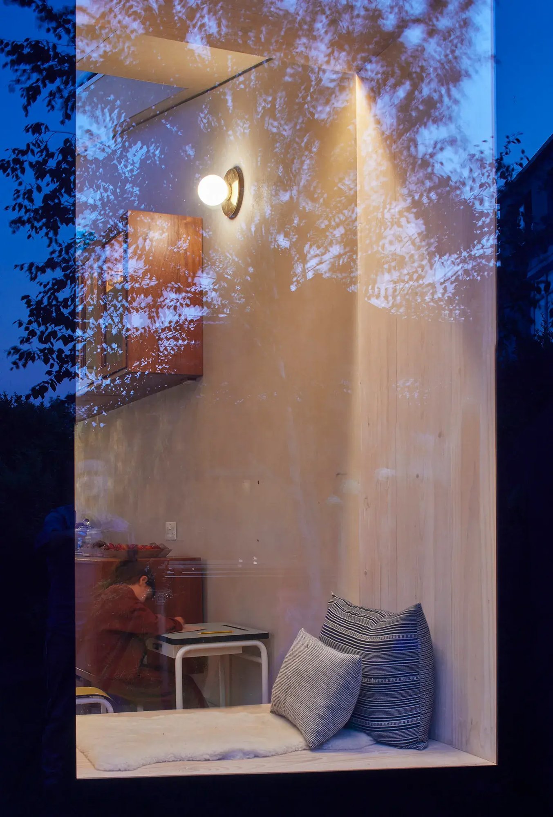

"Working with RISE Design Studio on the interior of our home was an absolute pleasure. Their attention to detail and ability to understand our vision was remarkable. Sean and his team transformed our space into something beyond our expectations. The way they've used Douglas fir throughout creates such a warm, inviting atmosphere, and the reading nooks are simply inspired. They've managed to create a sense of calm and connection to nature that we didn't think was possible in central London. Every day, we're grateful for the beautiful, functional space they've designed for us. It's not just a house anymore; it's truly our home."
Mr Gerstein
Homeowner




