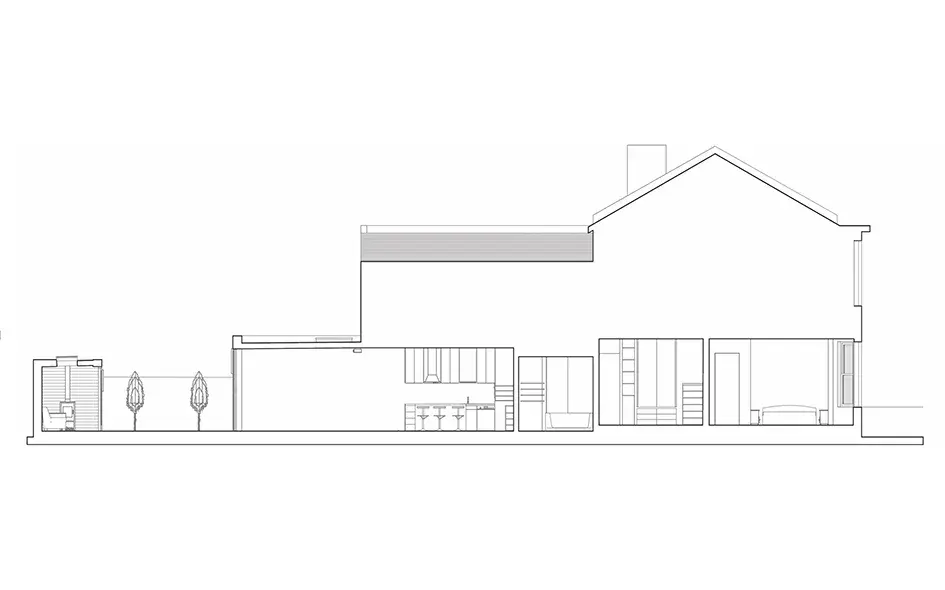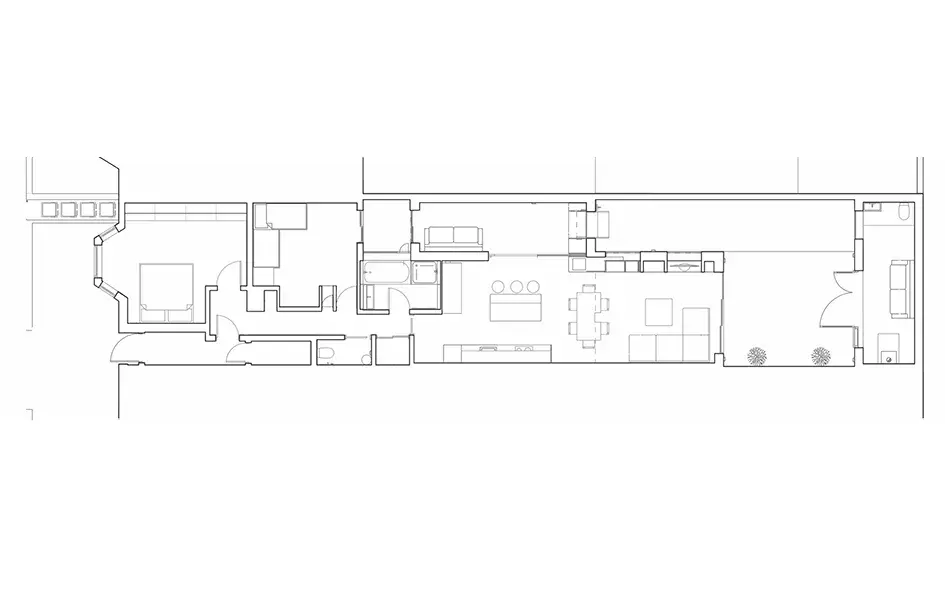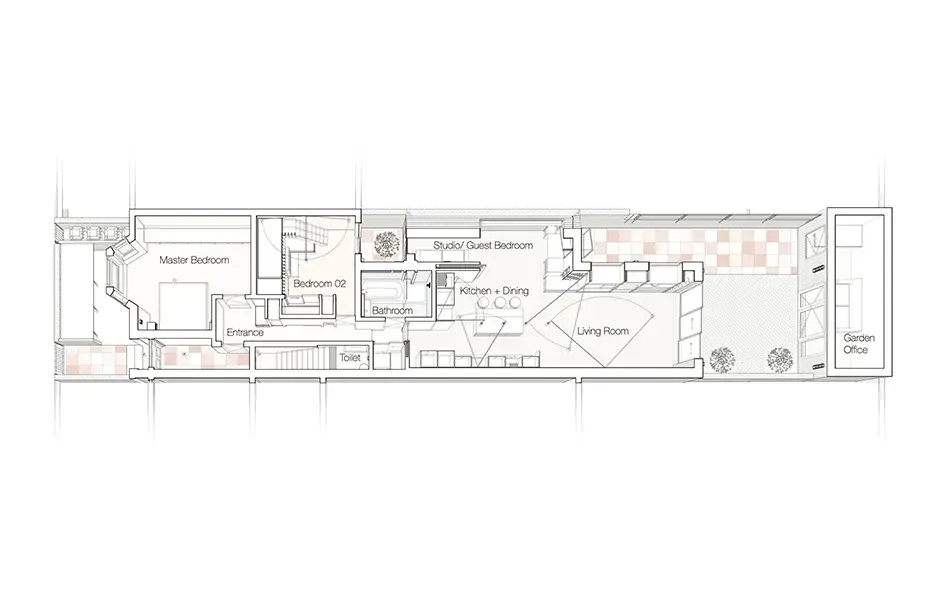Birch & Clay Refugio

This garden flat is a cultural tapestry in the heart of London; a renovation that weaves together heritage and modernity to create a vibrant family sanctuary. The thoughtful design celebrates the fusion of materials, textures, and personal history throughout the reimagined space.
Location: Kensal Rise, London NW10
Local Authority: Brent Council
Plot Type: Urban
Project Type: Residential – Single Family Home
Internal Area (GIA): 99 sqm
Press: featured Dezeen, Channel 4, Contemporist and Modern House. see articles here: Dezeen Article, Contemporist Article and Modern House article. See here for link to TV programme: George Clarke’s Old House, New Home
Awards: Shortlisted for the Architect’s Journal Retrofit Awards 2019
Located in northwest London's Kensal Rise, a thoughtfully renovated garden flat emerges as a testament to innovative urban living and cultural fusion.
Rise Design Studio has transformed this 99-square-metre space into a vibrant family home, seamlessly blending function with aesthetics. The project, dubbed "Birch and Clay Refugio," breathes new life into an ex-housing association flat, creating a harmonious balance between the client's Persian Bengali heritage and her time spent in Barcelona.
At the heart of the renovation lies an ingenious open-plan living area, where birch plywood cabinetry meets lacquered concrete flooring. Floor-to-ceiling sliding doors and a strategically placed skylight blur the boundaries between indoors and out, offering views of a brass-edged, herringbone brick-lined patio and a bespoke workshop beyond.
The flat's unique character is defined by its material palette. Clay plastered walls, inspired by Barcelona's weathered medieval streets, line the entrance hallway, punctuated with polished brass niches. This organic material choice not only pays homage to the family's connections but also offers health benefits through its non-toxic, breathable properties.
Clever storage solutions abound, from a moveable kitchen island to a built-in living room wall featuring cabinets in six shades of white. A hidden cat flap adds a whimsical touch. The children's bedroom boasts a plywood bunk bed reminiscent of a whale's fin, while the bathroom's tadelakt walls in deep grey-blue echo the family's love for marine life.
Complementing the interior, a garden workshop clad in plywood and featuring a large blue door with circular windows serves as a fashion studio for the client. Custom-designed pivot lights in both the workshop and master bedroom showcase the attention to detail that permeates this remarkable urban refuge.


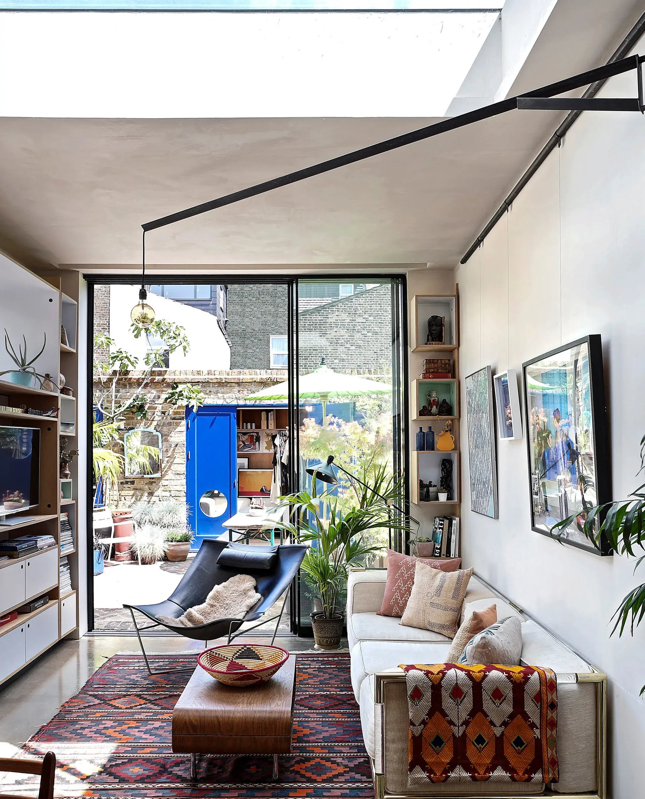

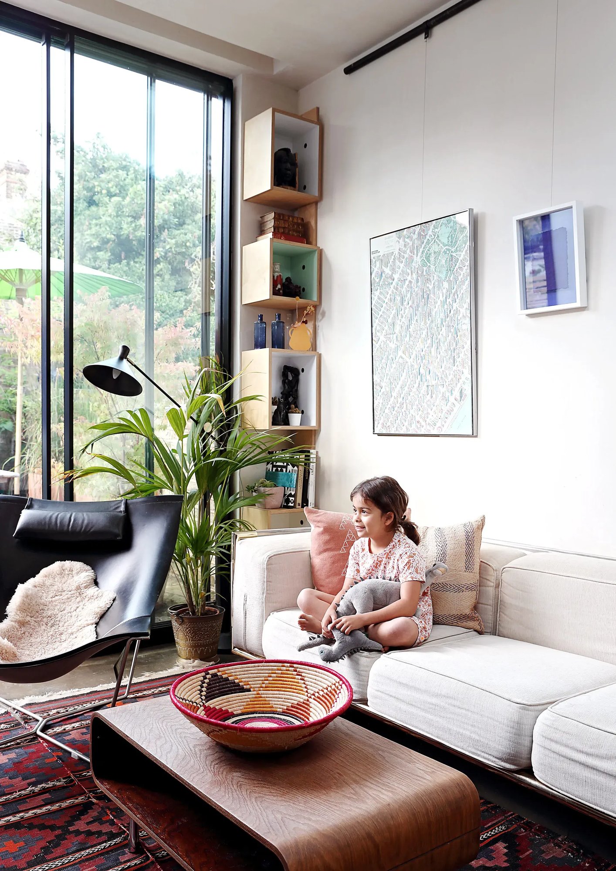
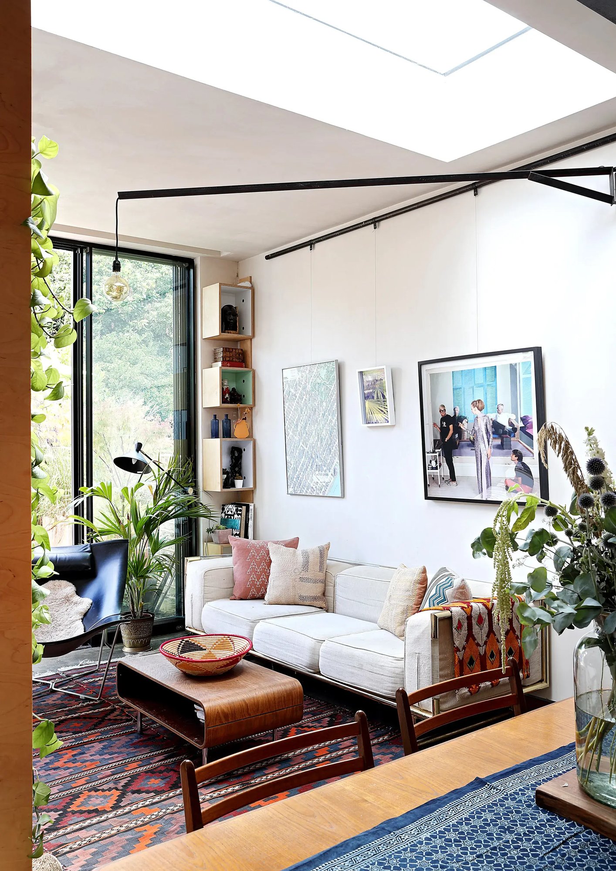

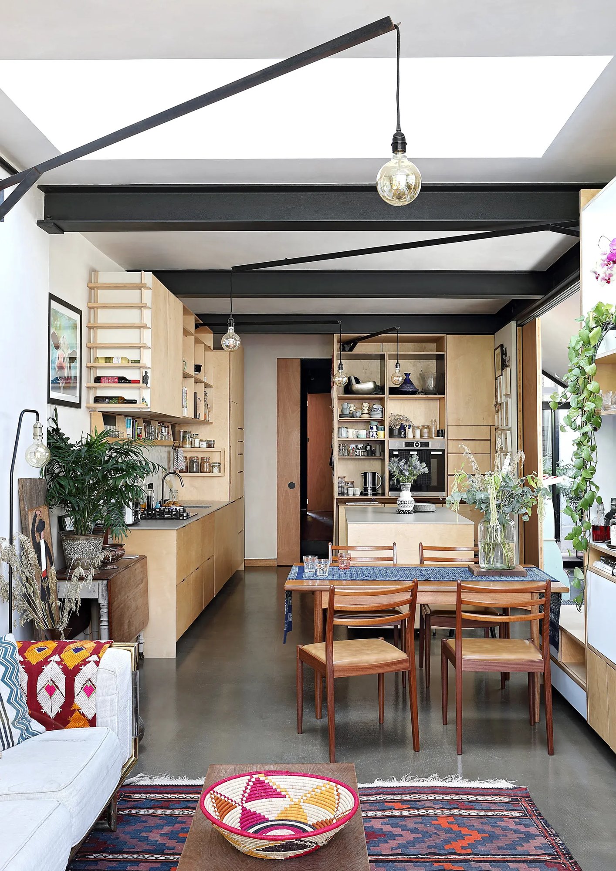





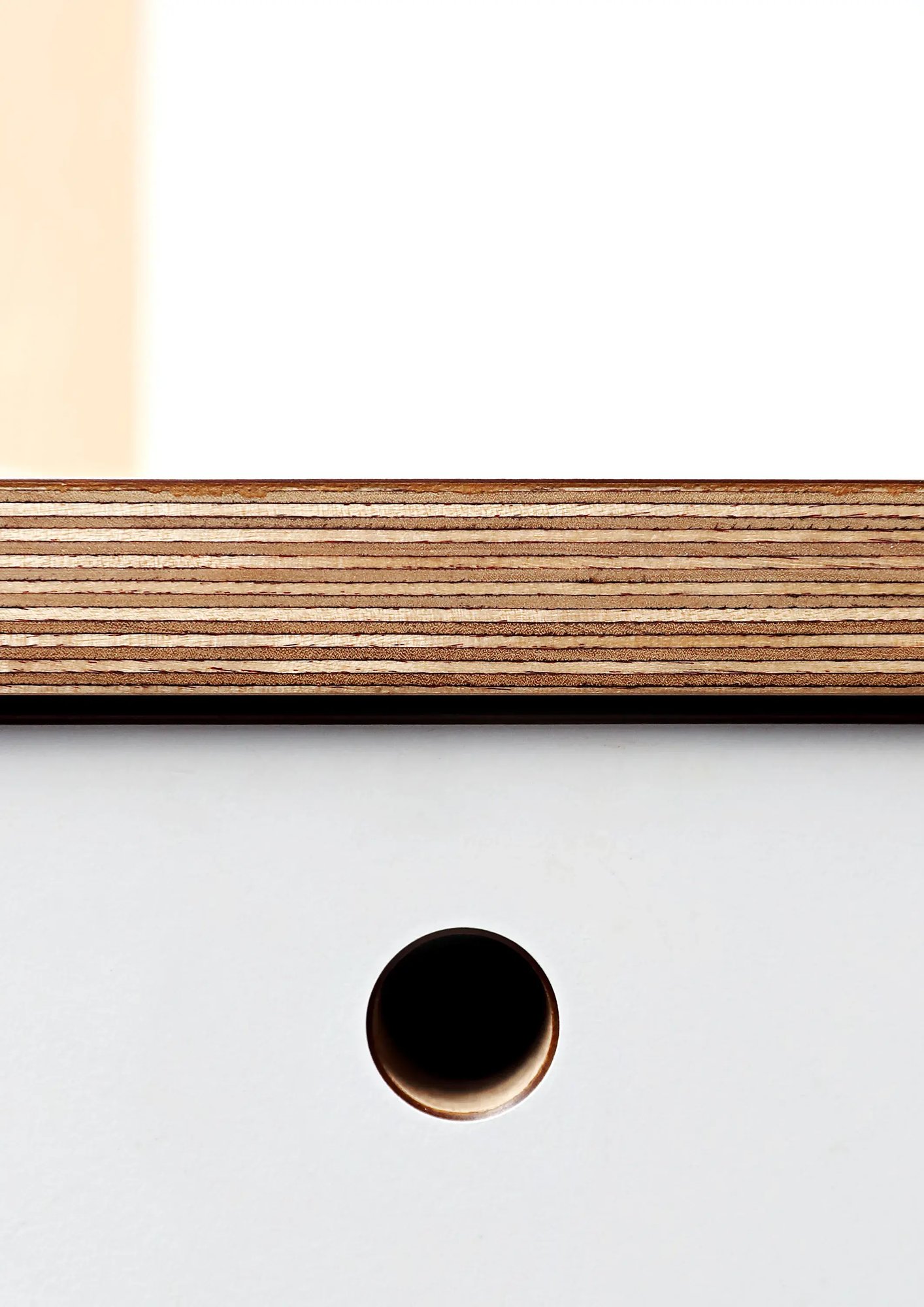

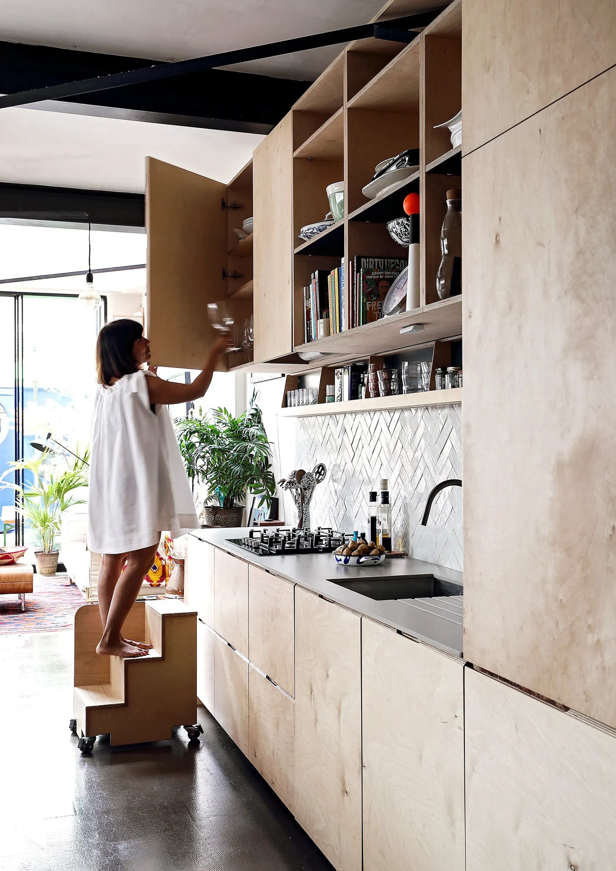

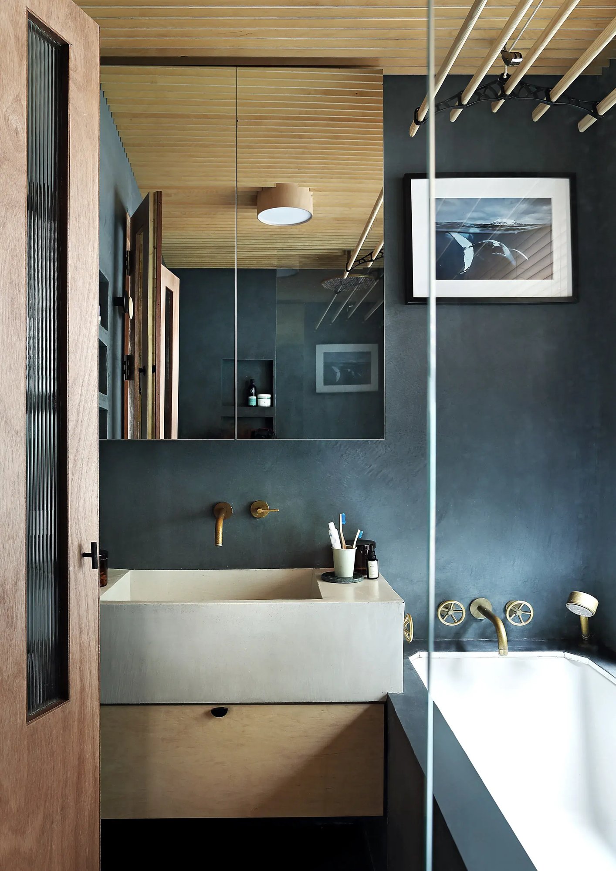



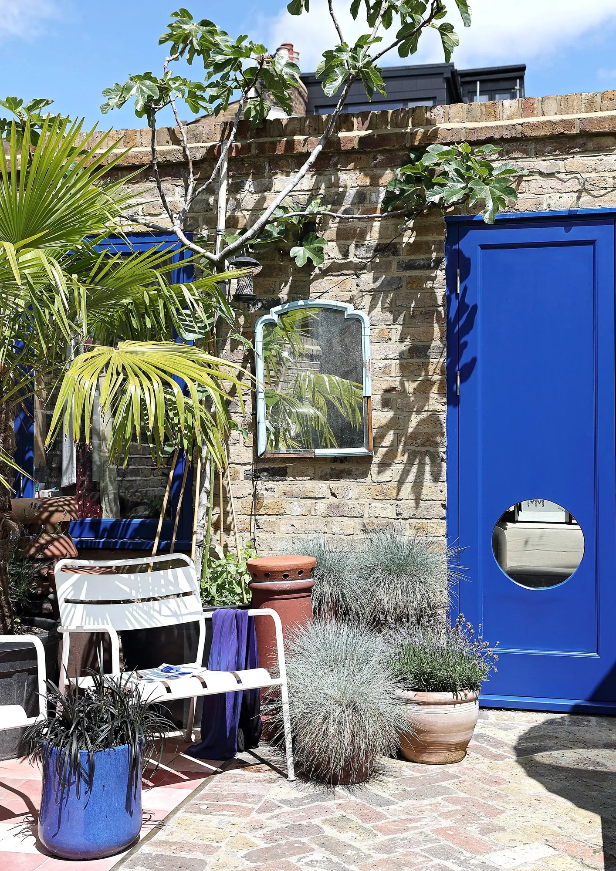
"Our home is now a beautiful reflection of our family's journey - from my Persian Bengali roots to our time in Barcelona. Rise Design Studio has created a space that's not just functional, but tells our story through every material and design choice. The clay walls remind me of Barcelona's old town, while the flexible spaces perfectly suit our busy family life and my fashion business. It's more than a renovation; it's a personalized sanctuary that adapts to our needs and celebrates our heritage."
M. Chaudhuri
Homeowner

