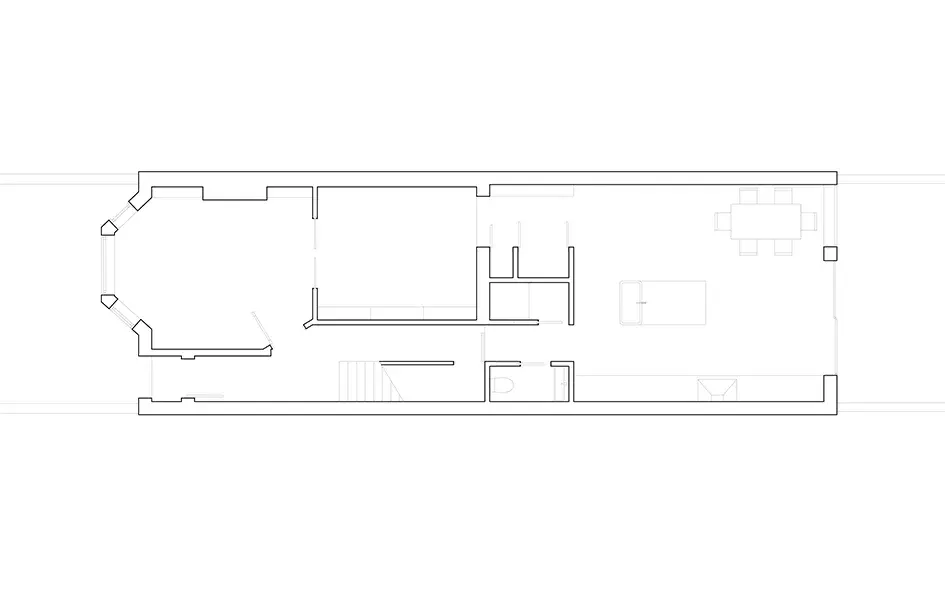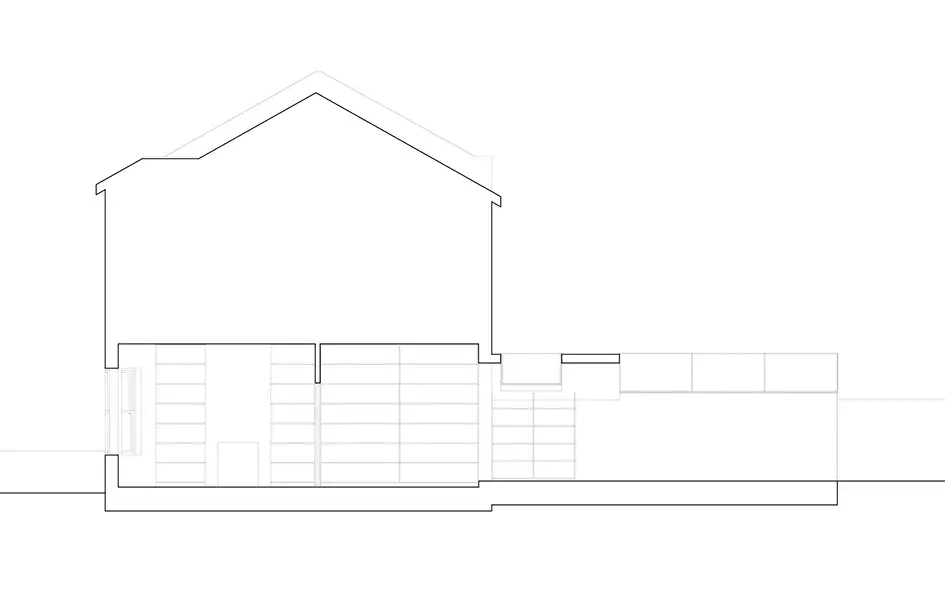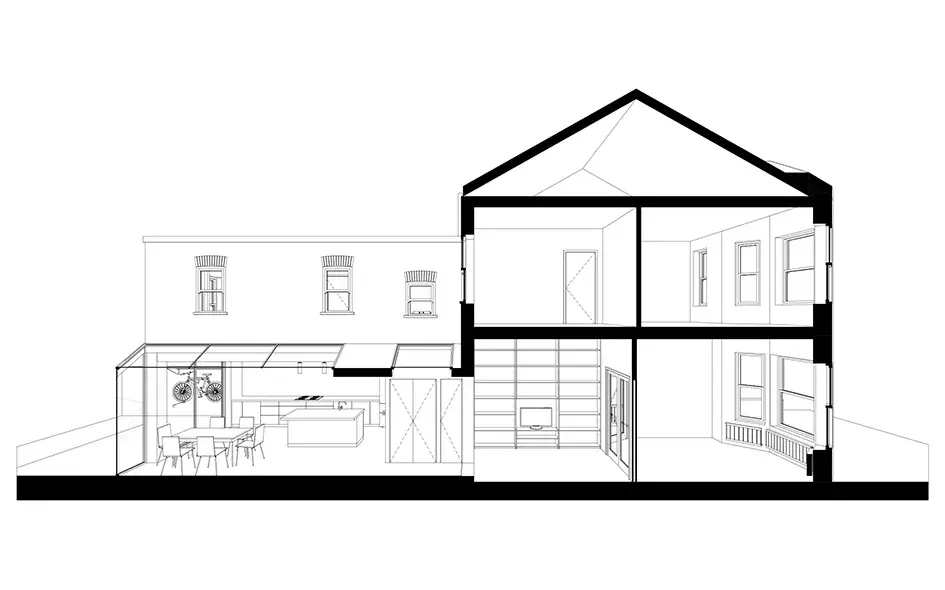Burrows Road Glazed Envelope

This mid-terrace house in Kensal Rise is a testament to urban renewal; a comprehensive renovation that transforms a traditional structure into a modern sanctuary of light and space, where the boundaries between inside and outside blur seamlessly.
Client: J. Kinsman
Location: Kensal Rise, London, NW10
Local Authority: Brent Council
Plot Type: Urban
Project Type: Residential – Single Family Home
Internal Area (GIA): 80 sqm
Press: featured on Archello, Dezeen and The Guardian, see articles here: Archello Article, Dezeen Article, Divisare, The Guardian Article
Awards: Longlisted for the New London Architecture Don’t Move, Improve! Award 2018
Nestled in the vibrant neighbourhood of Kensal Rise, a typical mid-terrace property has undergone a remarkable metamorphosis, breathing new life into its traditional structure.
This two-storey house with an attic, featuring a double-height rear outrigger extension, presented a canvas ripe for reinvention. The existing 'alley' between the rear outrigger and boundary wall, a relic of bygone architectural norms, stood as a testament to the property's untouched state. This neglect, however, offered a unique opportunity for carte blanche modernization.
At the heart of the renovation lies a revolutionary approach to space and light. The once cellular ground floor layout has been artfully reimagined, creating a fluid, open-plan area that seamlessly connects the kitchen, dining room, and TV room with the rear garden. The pièce de résistance is undoubtedly the transformation of the side alley into an internal space, achieved through a frameless glazed envelope. This architectural feat allows views of the sky and garden to penetrate deep into the home's core, imbuing the space with an external character.
The material palette tells a story of contrast and sensory distinction. Encaustic tiles greet visitors at the entrance, leading to distressed oak flooring in the front reception and TV rooms. The open-plan kitchen and dining area boasts polished concrete, extending to flamed basalt stone for the external patio, unifying indoor and outdoor spaces. A continuous internal-external brick wall, crafted from reclaimed London Stock bricks, further blurs the lines between inside and out.
In a bold design move, the TV room is painted a deep grey, creating a cave-like sanctuary that accentuates the newly formed opening to the light-filled dining and kitchen areas. Brass accents, including a watermark collection Brooklyn tap and pendant lights, add a touch of elegance to the central space.
Outside, a bespoke mild steel bike shelter, color-matched to the sliding door frames, stands as a functional yet stylish addition to the existing rendered boundary wall.
This project stands as a testament to the power of thoughtful renovation, transforming a dated property into a modern haven that respects its heritage while embracing contemporary living.














"We never imagined our old terrace house could be transformed into such an open, light-filled space. The way the renovation has connected our home to the outdoors is simply breathtaking. It's like we're living in a completely new house, but one that still feels uniquely ours. The attention to detail, from the reclaimed bricks to the brass accents, adds a level of sophistication we didn't think possible."
J. Kinsman
Homeowner







