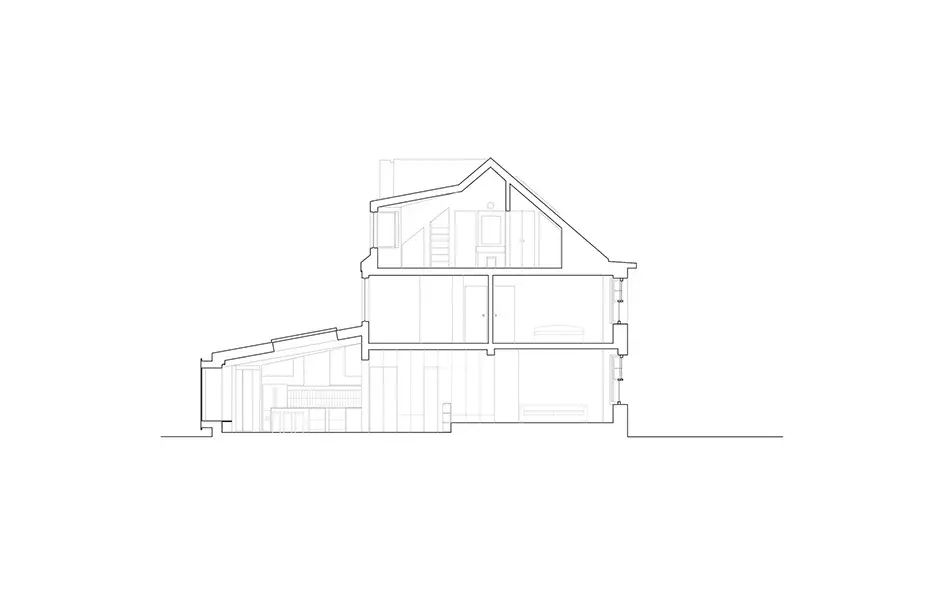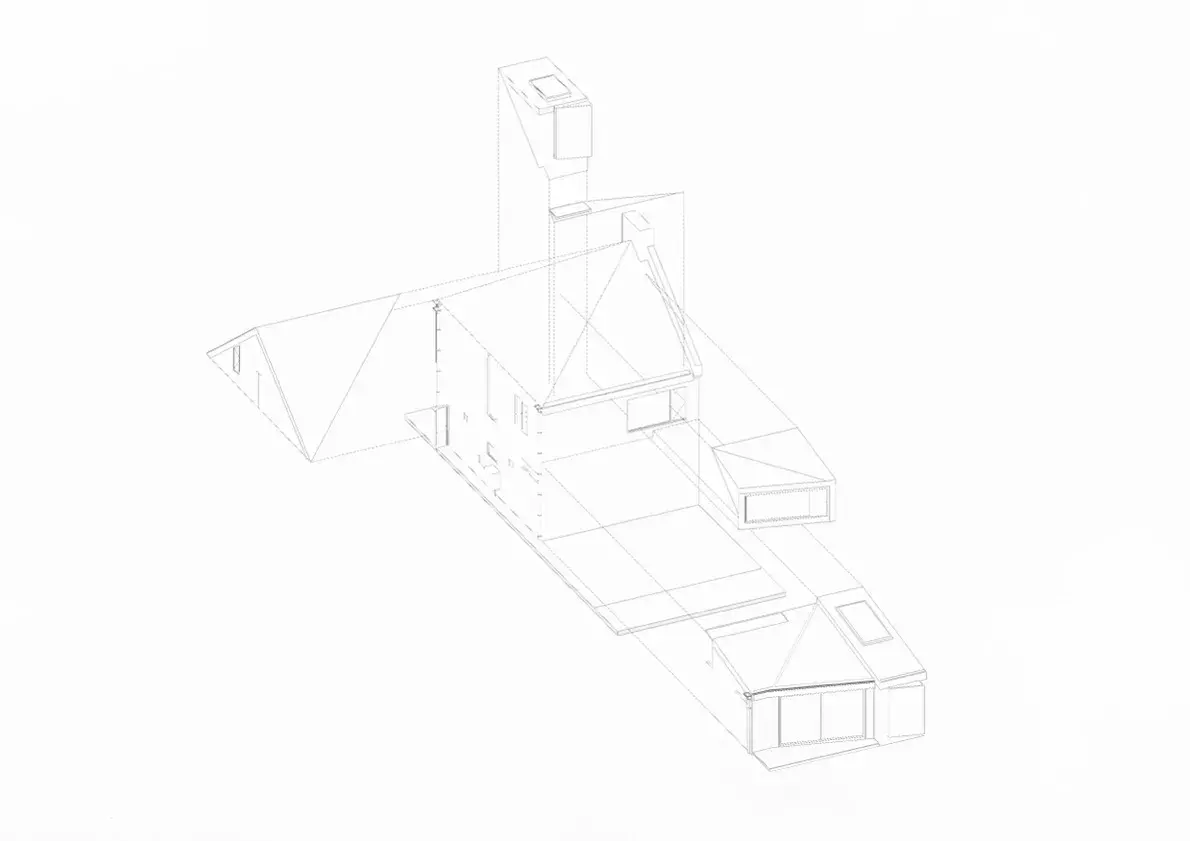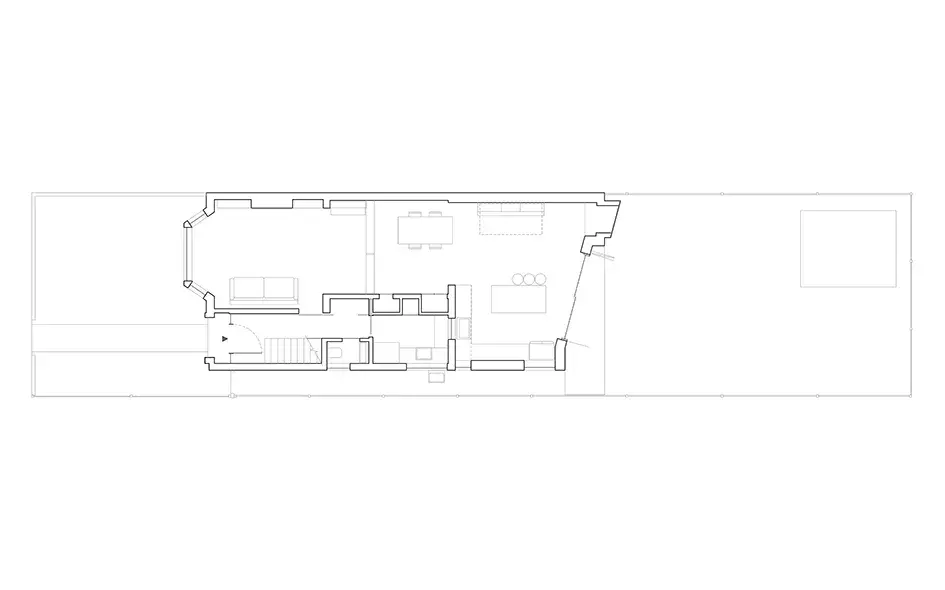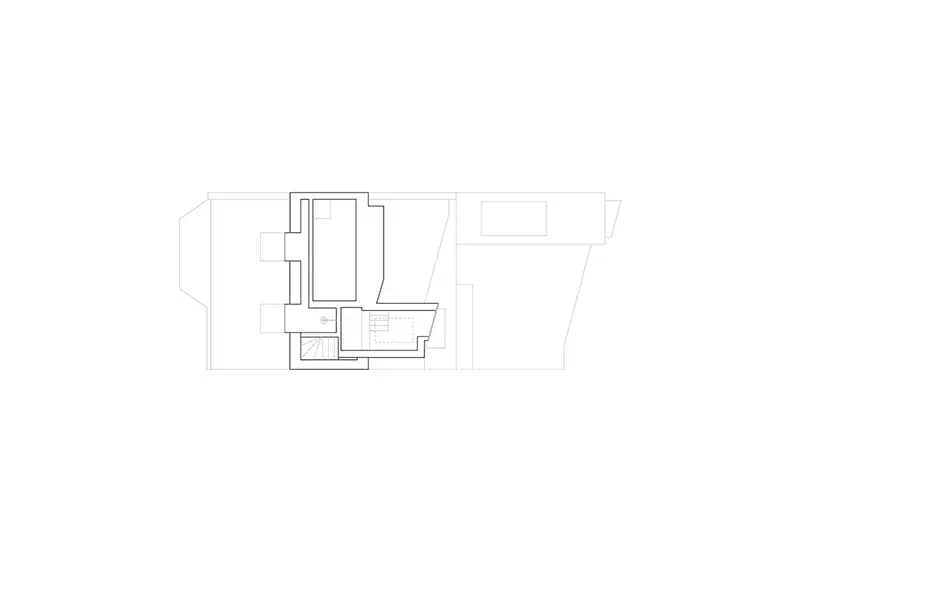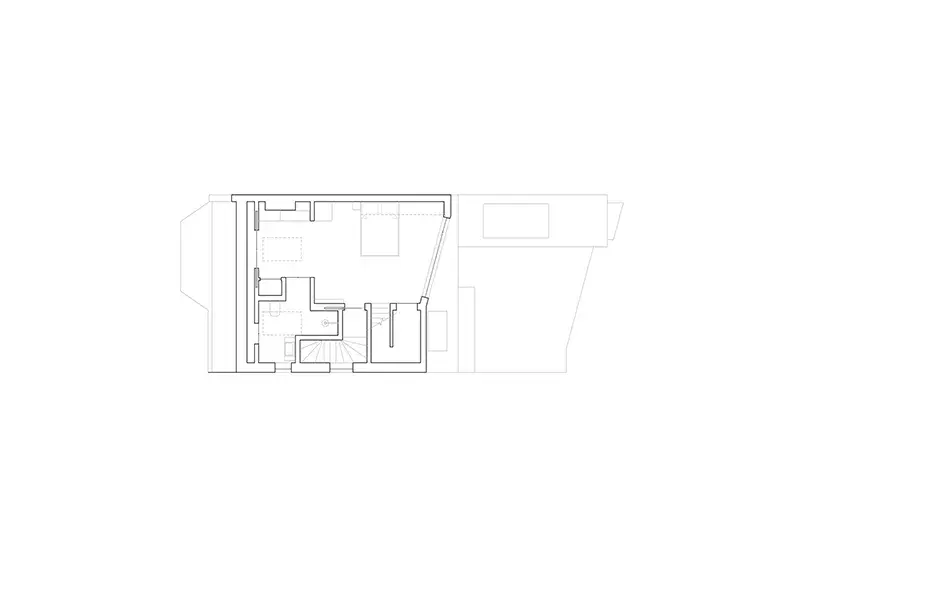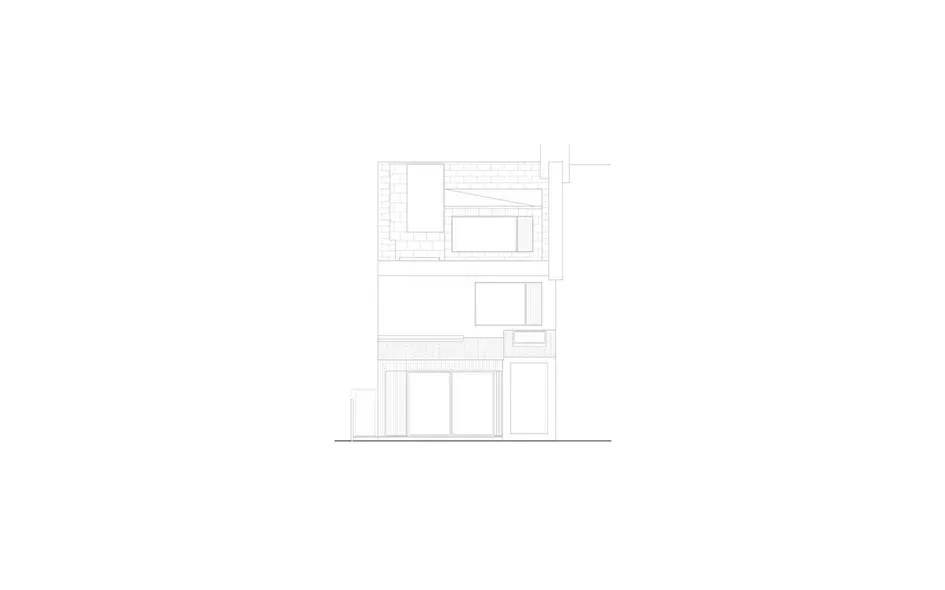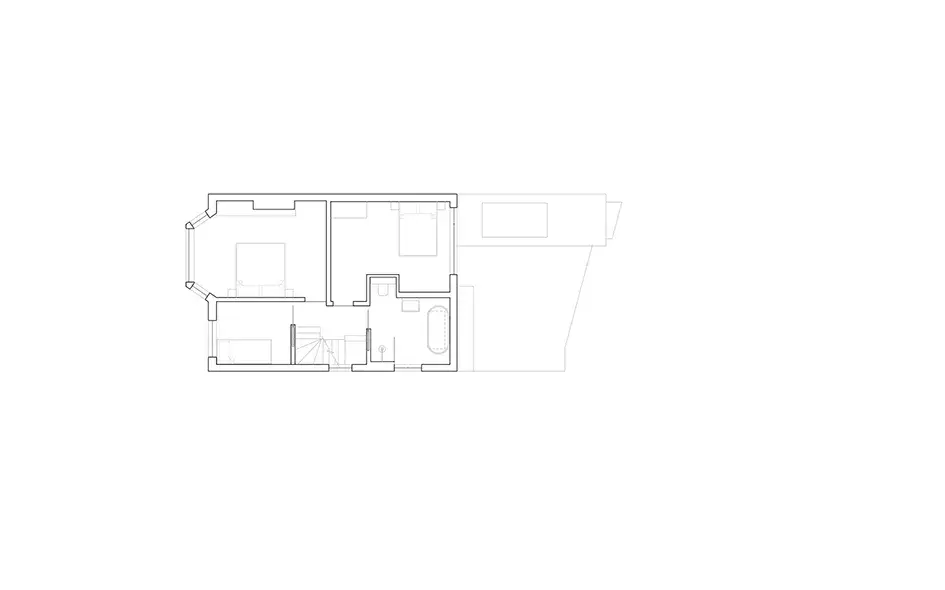Douglas House

Douglas House is a symphony of old and new; a renovation that transforms a traditional London home into a warm, light-filled sanctuary where timber and thoughtful design create a seamless blend of urban living and natural calm.
Client: Mr Gerstein
Location: Kensal Rise, London, NW10
Local Authority: Brent Council
Plot Type: Urban
Project Type: Residential – Single Family Home
Internal Area (GIA): 172 sqm
Press: featured Dezeen, Architects’ Journal, Architecture Today and ArchDaily. see articles here: Dezeen Article, Architects’ Journal Article, Architecture Today Article and ArchDaily Article
Awards: Shortlisted for New London Architecture Don’t Move Improve Award 2020
A remarkable transformation has taken place in Kensal Rise. A remarkable transformation has breathed new life into a traditional home, creating a space that seamlessly blends the old with the new.
Christened 'Douglas House', this unique project retains only the front and side masonry walls of the original structure. The renovation extends across all three storeys, with Douglas fir emerging as the star material, lending its name to the project and creating a cohesive, warm atmosphere throughout.
The ground floor unfolds as a single, elongated space, stretching from a cozy living room at the front to a light-filled kitchen that opens onto the garden. A glazed skylight marks the transition between old and new, flooding the interior with natural light. Cedar-wood sliding doors connect the kitchen to the outdoors, blurring the boundaries between inside and out.
One of the most distinctive features of Douglas House is its carefully crafted reading nooks. These intimate spaces are nestled within windows, offering peaceful retreats for literary escape. At ground level, a window-box overlooks the garden, while the loft boasts an oriel window jutting out from the roofline, providing a unique vantage point over the neighbourhood.
The material palette is both rich and understated. Concrete roof tiles clad the new exterior of the upper level, contrasting beautifully with the warmth of the Douglas fir interiors. This timber isn't merely decorative; it creates a sense of calm and continuity throughout the home, from the kitchen to the newly expanded attic bedroom.
Meticulous attention has been paid to the home's relationship with its surroundings. Large openings on every level are angled towards a nearby copse, offering occupants a green view that belies the urban setting. As the architects note, it creates "the feeling of not being in London" - a rare and valuable quality in the bustling capital.
Douglas House stands as a testament to thoughtful, materials-led design that respects its context while pushing boundaries. It's a home that invites contemplation, relaxation, and a deep connection with both natural materials and the world beyond its walls.


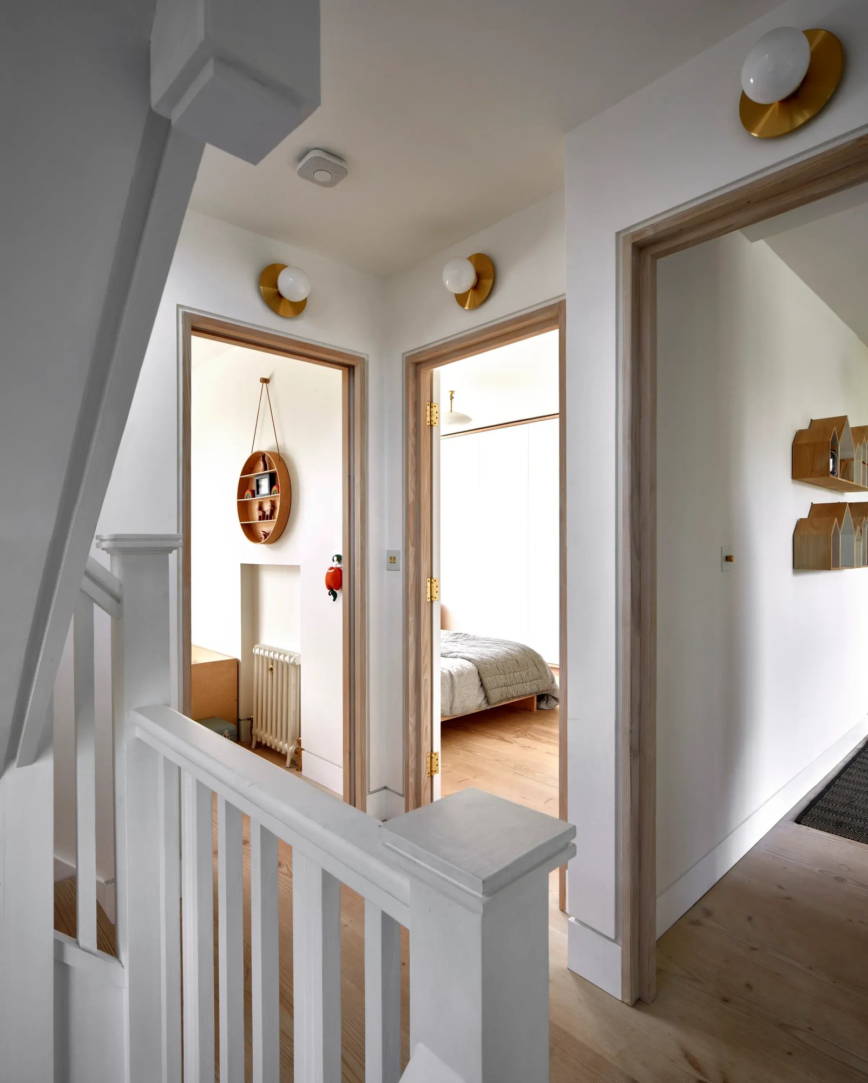
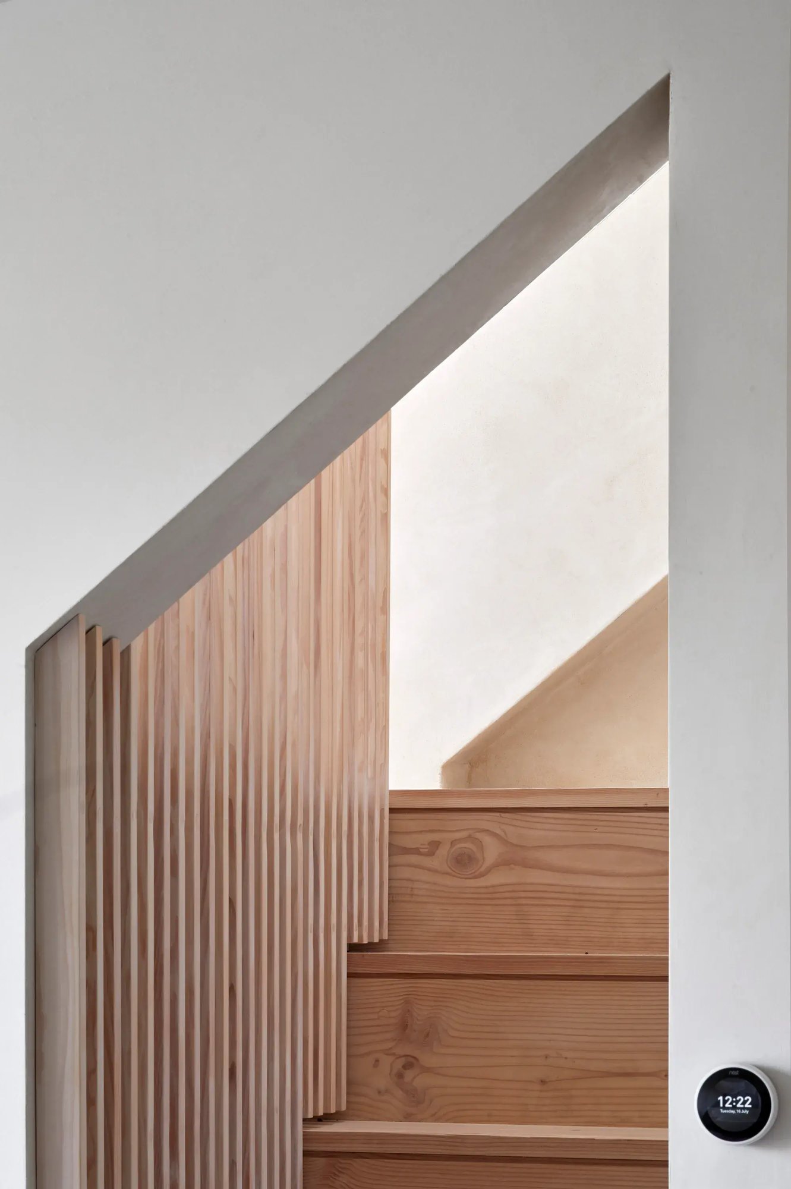



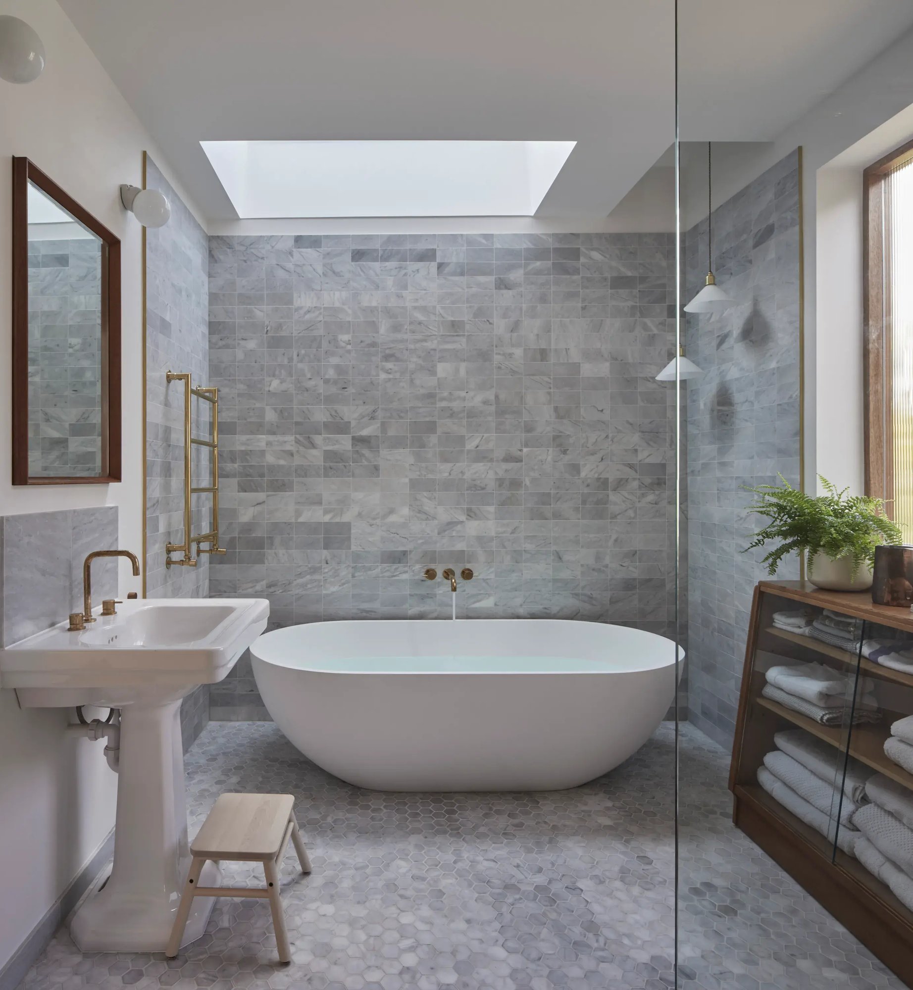
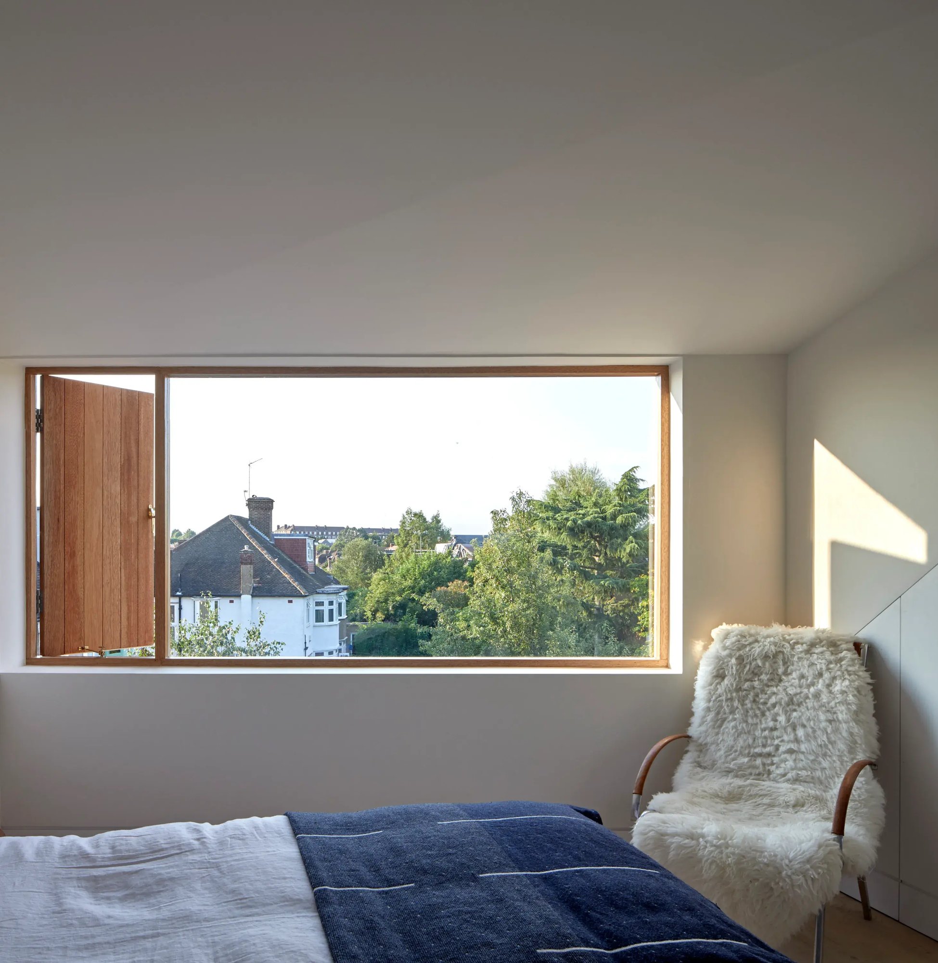














"Five years after buying our 1930s house we decided that it needed a major refurbishment. The outdoor toilet had it’s charm but required boldness when raining and the loft was insulated with pieces of cardboard! We set about engaging an architect to talk through our ideas and the options for a ground floor rear extension and loft conversion. Following an initial consultation with RISE, we decided to take them on as our architect and project manager. From the beginning we had great communication with RISE. They were great listeners and receptive to all the concerns and questions we had. We immediately felt reassured that they would create the house we wanted rather than force set ideas about design upon us – that it would be a collaboration. RISE were very helpful in navigating the complicated (as we were trying to do something out of the ordinary) planning process with the council. They had good knowledge of a range of contractors and a team of consultants on hand to turn the project on paper into reality. This was especially aided by the use of BIMx technology-computer aided design, which allowed you to walk through a VR simulation of the house. We made decisions based on this. RISE is very much about the detail design and ensured the work was done to a high standard. They frequently visited the site to monitor progress and answer queries from the builder. RISE were happy to meet with us frequently aswell to work out all the tricky bits and talk us through the endless decisions that come with such a major renovation. RISE coped with huge calmness and flexibility when our vison shifted and designs needed to be altered. We are very happy with how the work turned out. The design is clean, highly detailed, unique as well as practical. The spaces are highly functional with plenty of storage. The spaces are filled with natural light, which was a key aim of the project from conception. We highly recommend RISE Design Studio to anyone who is looking for a professional team who care and invest in making a home that is right for you. "
Mr Gerstein
Homeowner


