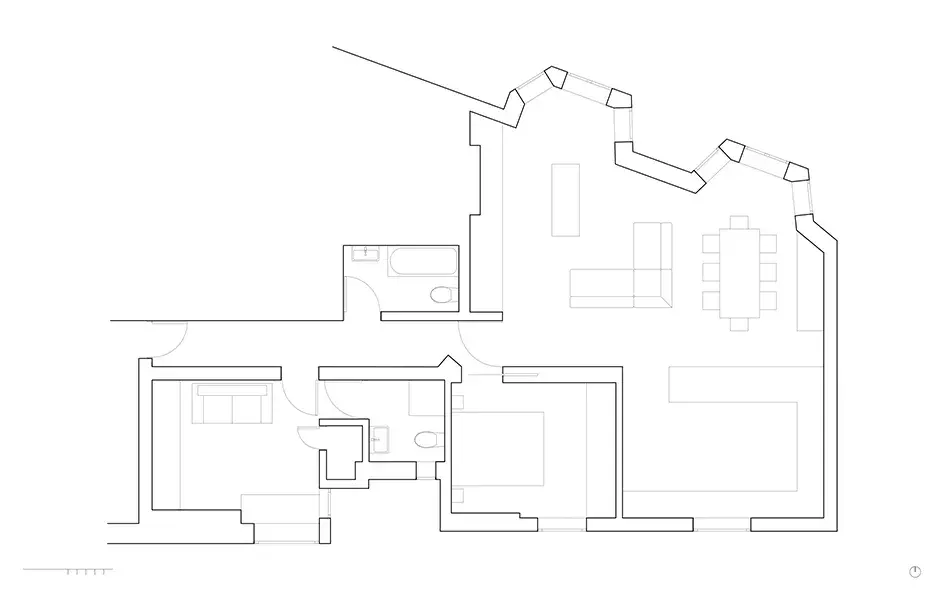Glenshaw Mansions

Glenshaw Mansions is an urban sanctuary in West Hampstead; a thoughtful renovation that breathes new life into a historic framework, blending open spaces with industrial touches to create a harmonious family home.
Client: Mr Montovano
Location: West Hampstead, London, NW6
Local Authority: Camden Council
Plot Type: Urban
Project Type: Residential – Single Family Home
Internal Area (GIA): 95 sqm
Press: featured on Dezeen, see article here: Dezeen Article
Located in the heart of West Hampstead is a thoughtful renovation that's reimagining urban living within a historic framework.
Situated in a 19th-century mansion block close to the railway line, this flat transformation tackles the challenge of reorganizing a once-dark, cellular space into a light-filled, open-plan sanctuary. The project cleverly reduces the typical long entrance corridor, a hallmark of mansion block design, to create a spacious public area that seamlessly blends living, dining, and kitchen spaces.
Monolithic structural walls give way to an airy, open concept, visually anchored by exposed steel beams and columns that pay homage to the building's industrial past. These elements are offset by a carefully curated material palette, including distressed oak flooring that unifies the space and encaustic tiles that migrate from the kitchen to custom-designed furniture pieces.
Distinguishing features include floor-to-ceiling aged-bronze clad doors that dramatically separate public and private zones, a bespoke entertainment wall with a sliding opaque glass door to conceal the television, and exposed brickwork in the master bedroom that creates a textural divide from the more polished areas.
Alongside the honest and tactile materials, the flat boasts meticulously detailed built-in joinery, brass Vola fittings in the Tadelakt-walled bathroom, and custom-designed lighting that complements the ironmongery throughout. The result is a harmonious blend of modern living within a historic envelope, where every element has been considered to create a calm, relaxing urban retreat.











"Imran … "
Mr Montovano
Homeowner





