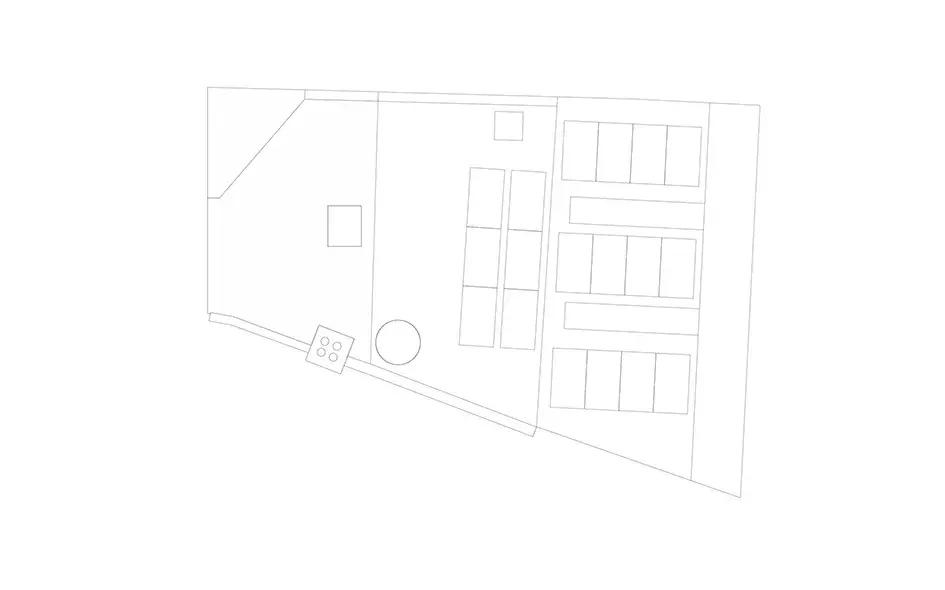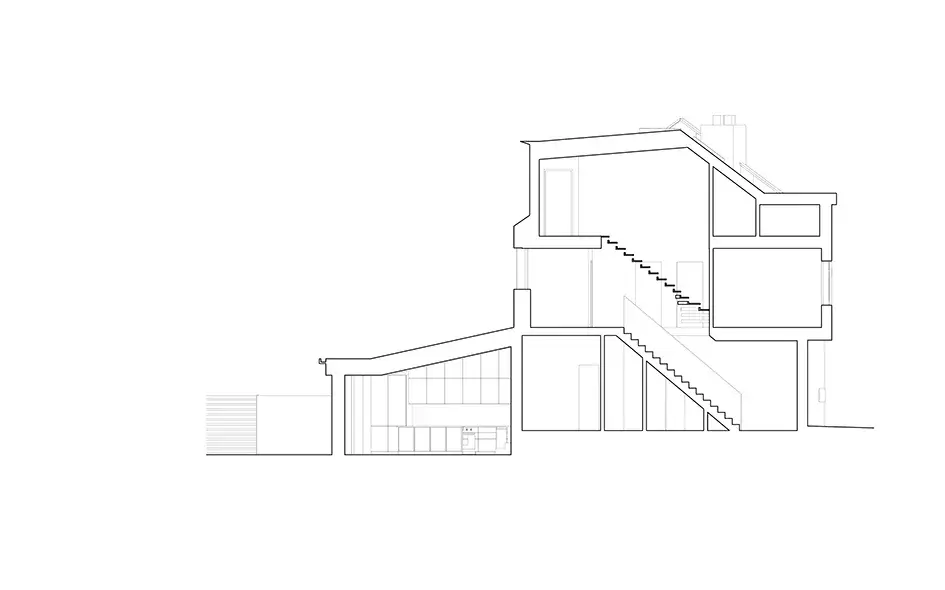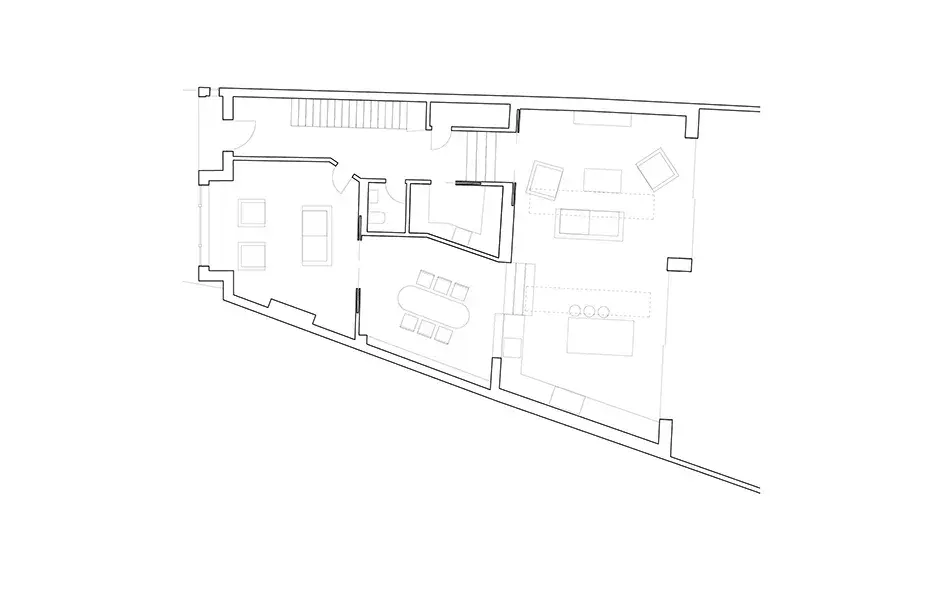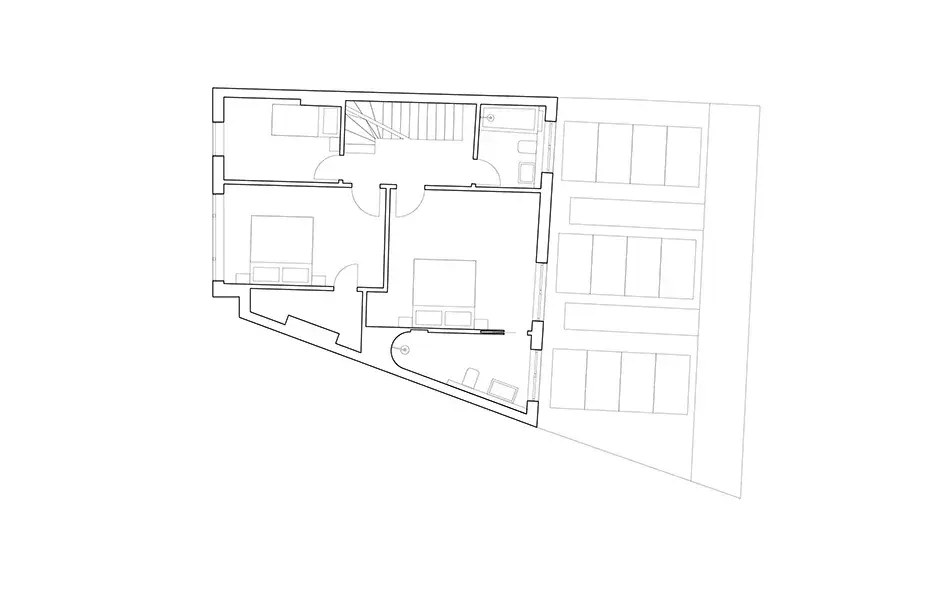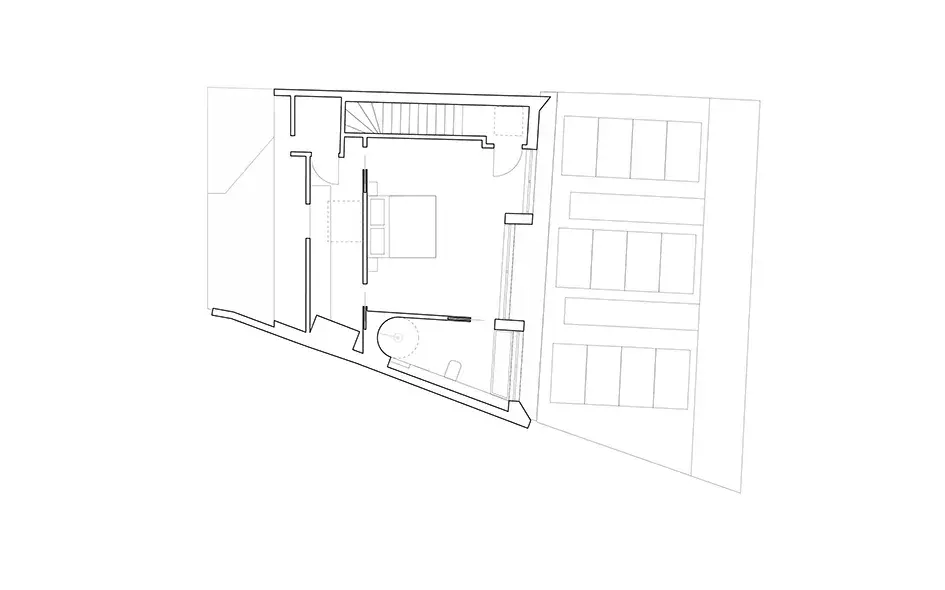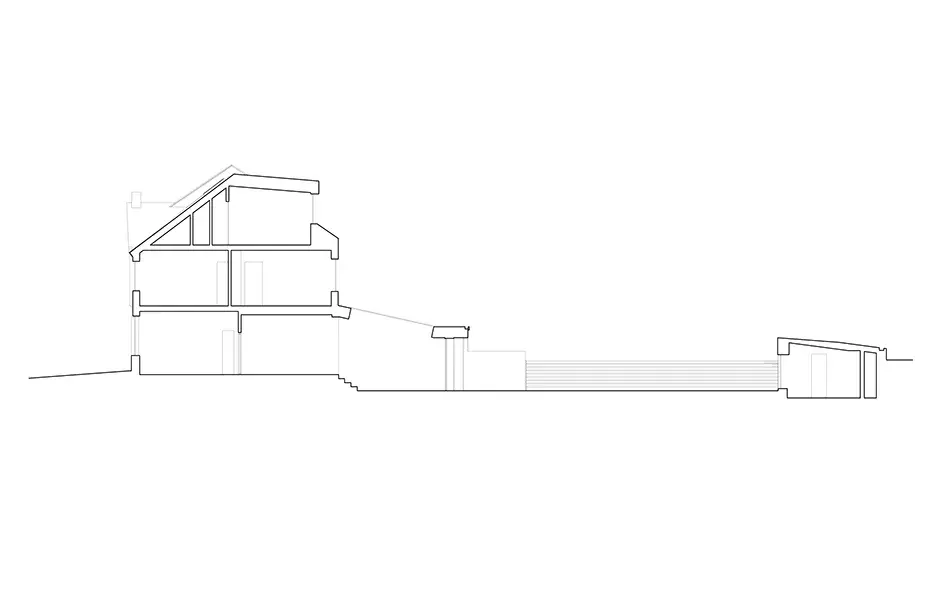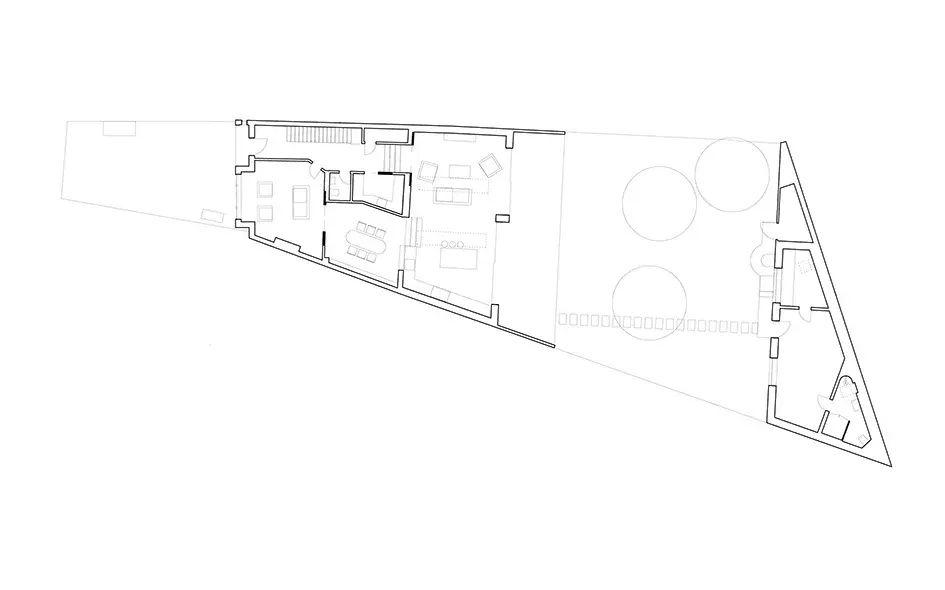Herbert Paradise - Low Energy Home London

This house is a blueprint for sustainable urban living - a 1930s home reimagined for the 21st century. More than just a renovation, this deep retrofit slashes energy consumption by 75%, proving that older homes can be both high-performing and beautifully preserved. By seamlessly integrating advanced energy-efficient technologies - from high-performance insulation to an all-electric heating system - the design strikes a perfect balance between sustainability and heritage. The result? A home that breathes better, feels better, and performs better, setting a new standard for what urban living can be.
Client: Olly Jones + Anne-Claire Walch
Location: Kensal Rise, London NW10
Local Authority: Brent Council
Plot Type: Suburban
Project Type: Residential – Single Family Home
Internal Area (GIA): 268 sqm
Press: Arch Daily
Awards: Nominated for the ArchDaily 2025 Building of the Year Awards
In the heart of Kensal Rise, North West London, a 1930s mid-terrace house has been carefully reimagined for modern, sustainable living. This renovation by RISE Design Studio is a testament to how older homes can be adapted to meet the challenges of climate change while enhancing comfort and functionality. The result? A 75% reduction in energy consumption - from 38,500 kWh to just 9,500 kWh.
Balancing sustainability and heritage, the design seamlessly integrates energy-efficient strategies with thoughtful architecture. High-performance insulation wraps the home in a protective thermal envelope, reducing heat loss and improving energy efficiency. A modern rear extension and garden studio add flexibility, creating a space that works for contemporary living while respecting the original character of the house. A round roof light in the master ensuite, an open-plan living area leading to the garden, and a home office retreat at the end of the garden all contribute to a home designed for both practicality and well-being.
The material choices reflect the project's commitment to sustainability - from locally sourced clay plaster that enhances indoor air quality to Valchromat joinery chosen for its durability and low VOC emissions. Microcement and polished concrete add a timeless, low-maintenance finish. The home is also equipped with an Air Source Heat Pump for water and space heating, Solar PV panels for renewable electricity, and a Mechanical Ventilation with Heat Recovery system - together significantly lowering energy demand.
This deep retrofit goes beyond Building Regulations, achieving higher insulation standards and setting a benchmark for sustainable renovations in urban areas. It’s a project that demonstrates how thoughtful design and modern technology can transform an older home into a low-energy, comfortable living space.
As cities seek solutions to housing and climate challenges, the Herbert Paradise project offers a practical blueprint for sustainable urban living - showing that homes can be both energy-efficient and beautifully designed without compromise.























"Collaborating with Sean and Imran proved to be an intuitive and fruitful experience. Following our recent purchase of a house in Kensal Rise, we embarked on a comprehensive refurbishment project, including the addition of a ground floor and dormer extension to the rear of our terraced property in North West London. Sustainability was a top priority for us, necessitating an architect who could work within the confines of the existing plot while maximising the potential of planning permissions, all while possessing a strong understanding of sustainable home upgrades.From the outset, Sean and his team demonstrated a keen willingness to listen and understand our vision. Rather than rushing into designs, they took the time to fully grasp our needs and aspirations. RISE skillfully adapted our brief, resulting in the creation of an exceptional low-energy home that exceeded our expectations.A hallmark of a proficient architect lies in their ability to collaborate effectively, attentively listen to their clients, and ultimately deliver on their promises. In this regard, Sean and his team excelled. Their commitment to collaboration, attentive listening, and successful delivery of our project earns them our highest recommendation. We are truly grateful for their expertise and couldn't be more satisfied with the outcome."
Olly Jones
Homeowner

