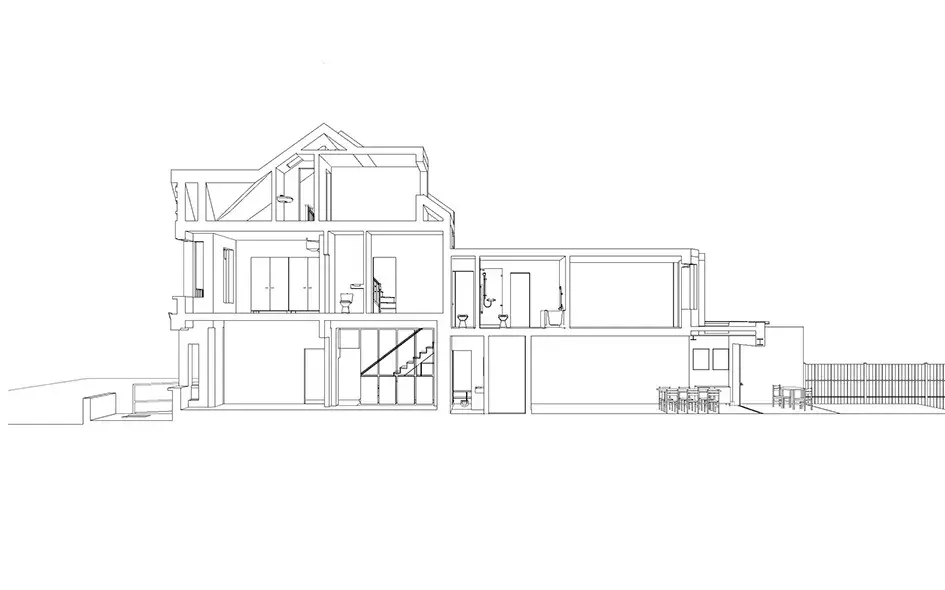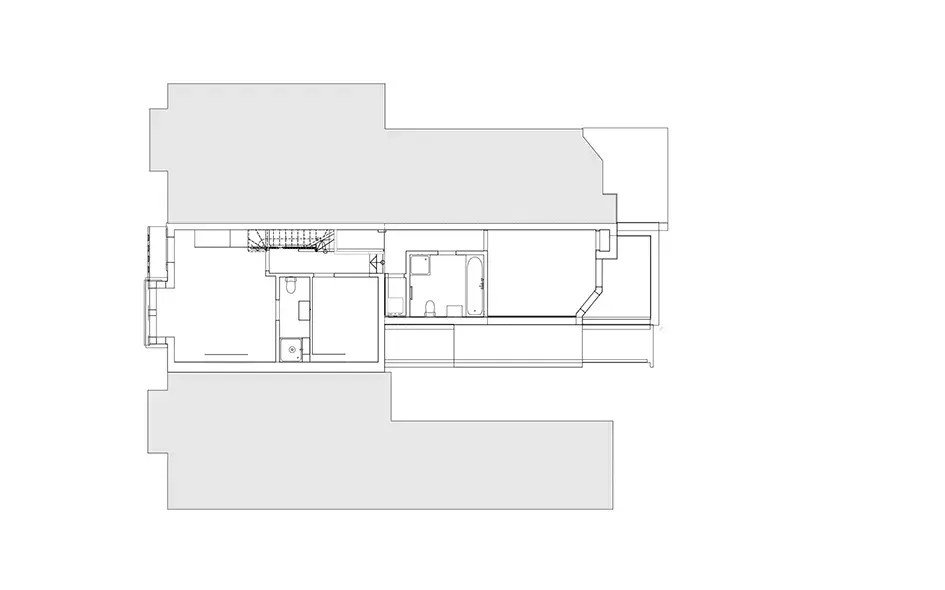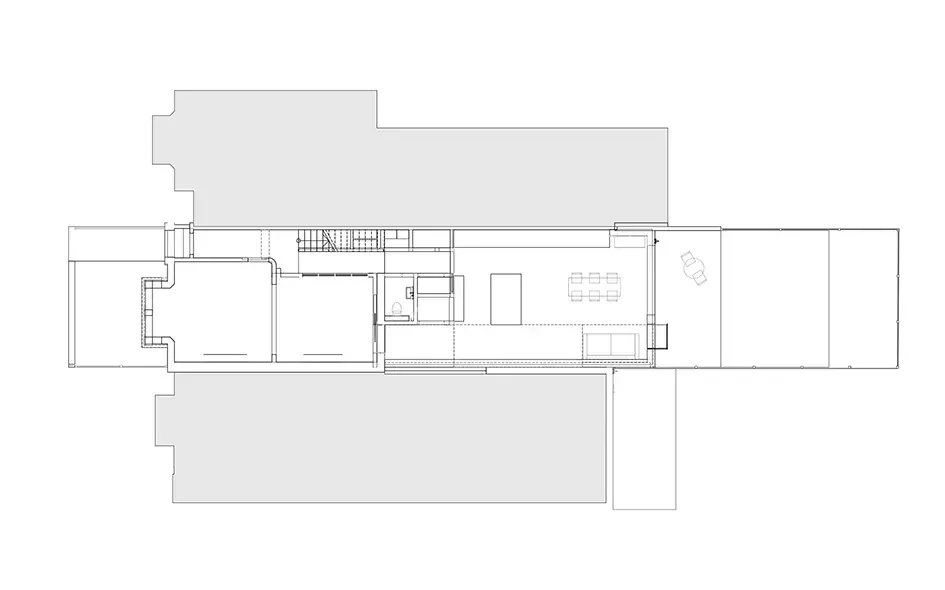Kempe Road House

This Victorian gem is a harmonious blend of old and new; a mid-terrace renovation that seamlessly marries traditional charm with contemporary design in the heart of Queen's Park. The thoughtful transformation breathes new life into the space, creating a family home that celebrates its heritage while embracing modern living.
Client: K. Kaletsky
Location: Queen’s Park, London NW6
Local Authority: Brent Council
Plot Type: Urban
Project Type: Residential – Single Family Home
Internal Area (GIA): 226 sqm
Located in the vibrant Queen's Park neighbourhood is a thoughtful renovation that breathes new life into a mid-terrace Victorian home.
The project seamlessly blends traditional charm with contemporary design through a carefully planned side and rear extension. At the heart of the renovation lies a stunning herringbone floor, anchoring the space with timeless elegance. Strategically positioned glazed rooflights in the side extension draw natural light deep into the middle reception room, creating a bright and inviting atmosphere.
A masterful timber screen between the entrance hallway serves as a bridge between eras, harmoniously connecting the traditional Victorian details of cornicing, stairs, and entrance tiling with the more contemporary finishes of the middle reception room and side extension. This thoughtful transition celebrates the home's heritage while embracing modern living.
A standout feature is the oriel window at the rear, offering a cosy reading nook that maintains a strong connection to the garden beyond. This clever design element blurs the lines between indoor and outdoor spaces, enhancing the overall sense of openness and tranquillity.
Throughout the renovation, careful attention has been paid to preserving and highlighting original features while introducing fresh, contemporary elements that elevate the home's functionality and aesthetic appeal.
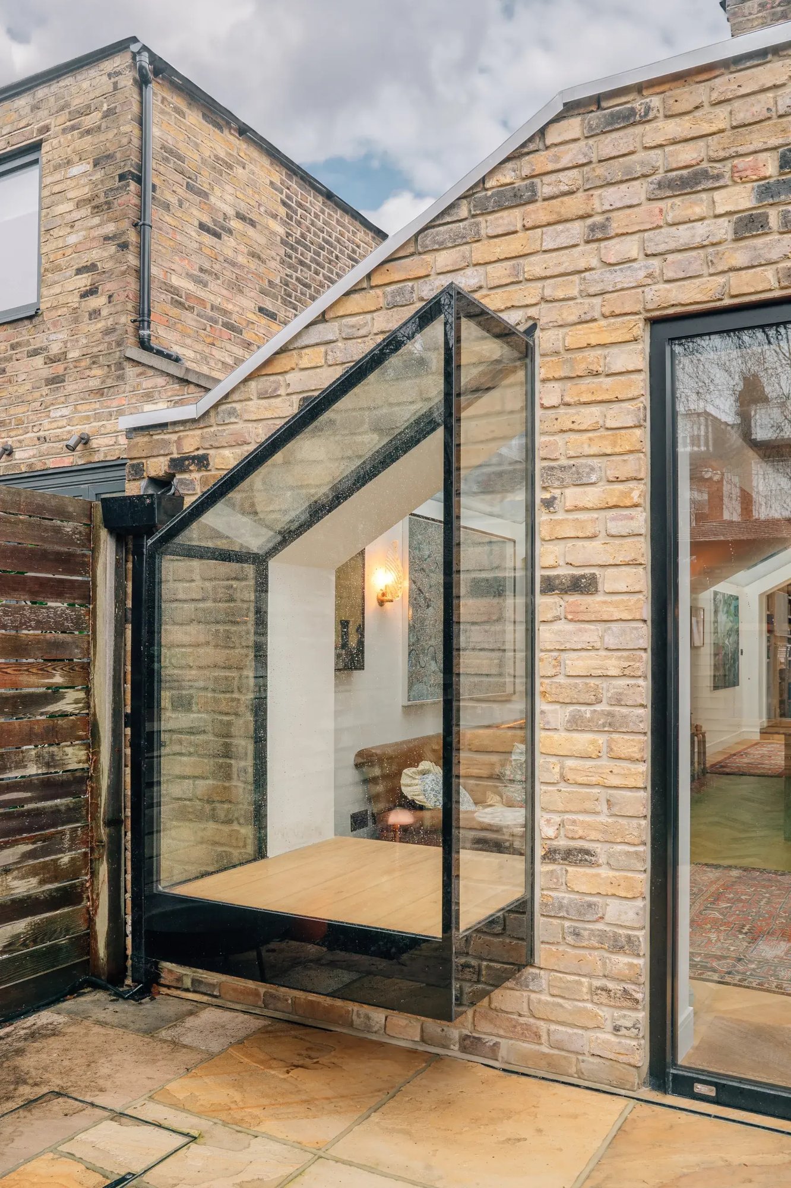
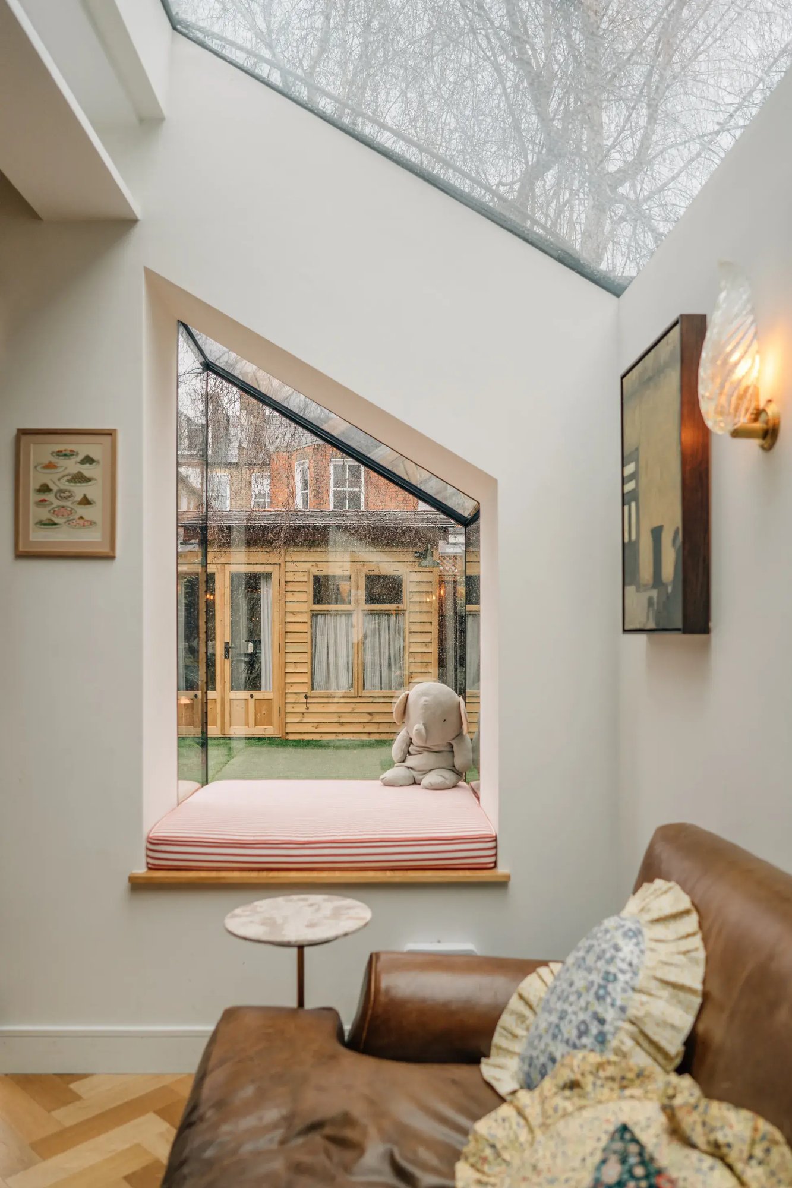
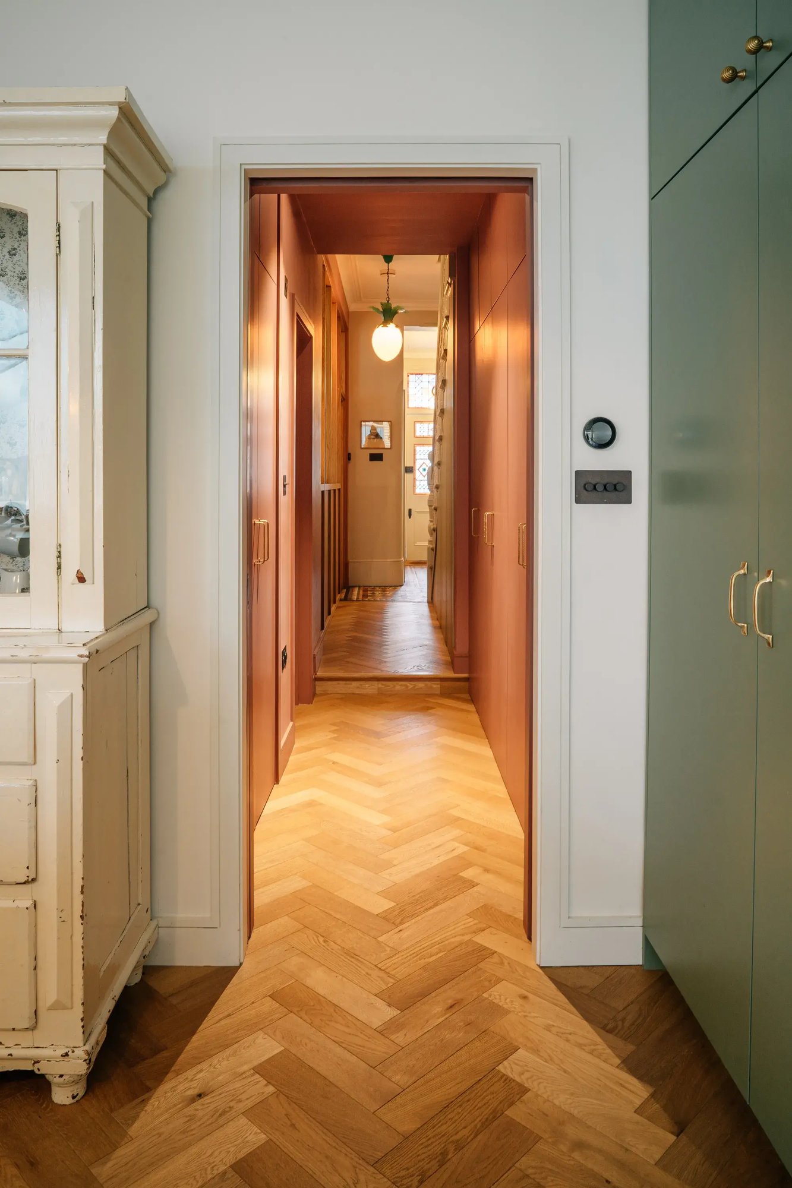



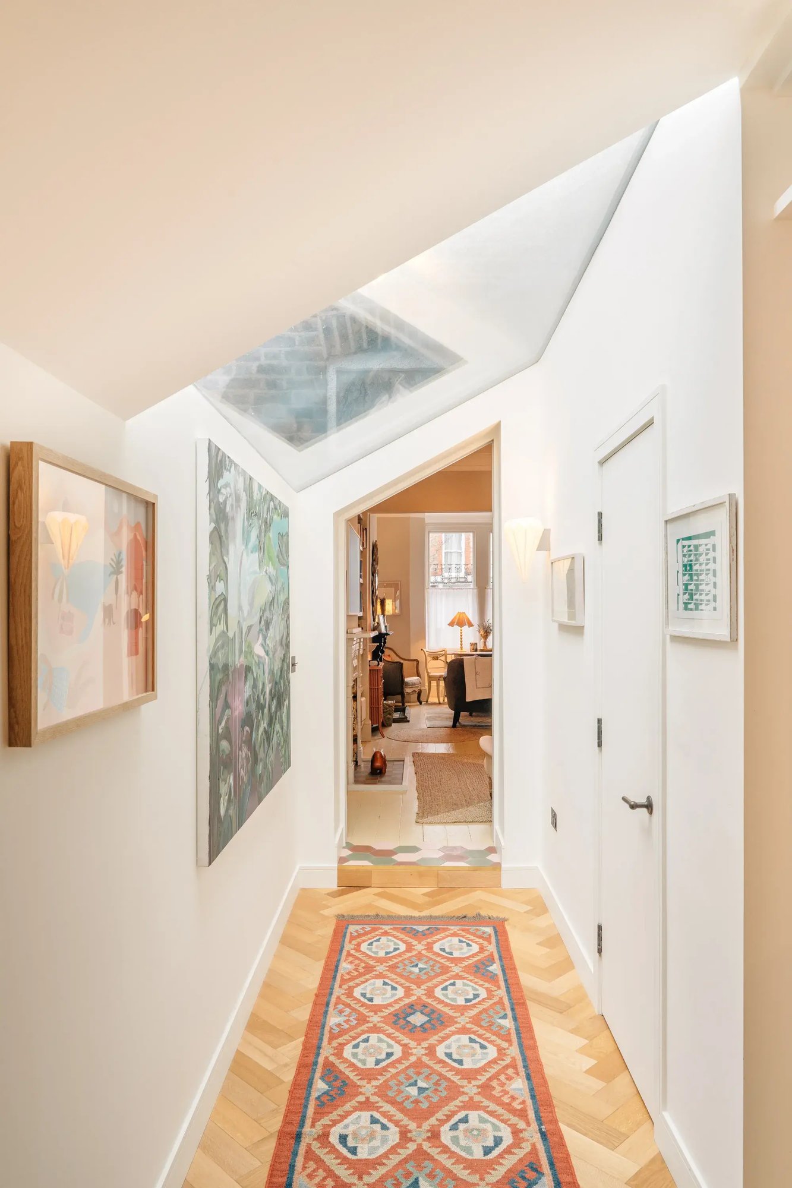

"Our renovated Victorian home is a perfect balance of old-world charm and modern comfort. The thoughtful design has transformed our living space, bringing in abundant natural light and creating a seamless flow between rooms. We especially love how the new extensions complement the original features of our home. The reading nook by the garden is now our favorite spot to unwind – it's like having a little slice of tranquility right in the heart of Queen's Park."
K. Kalestsky
Homeowner

