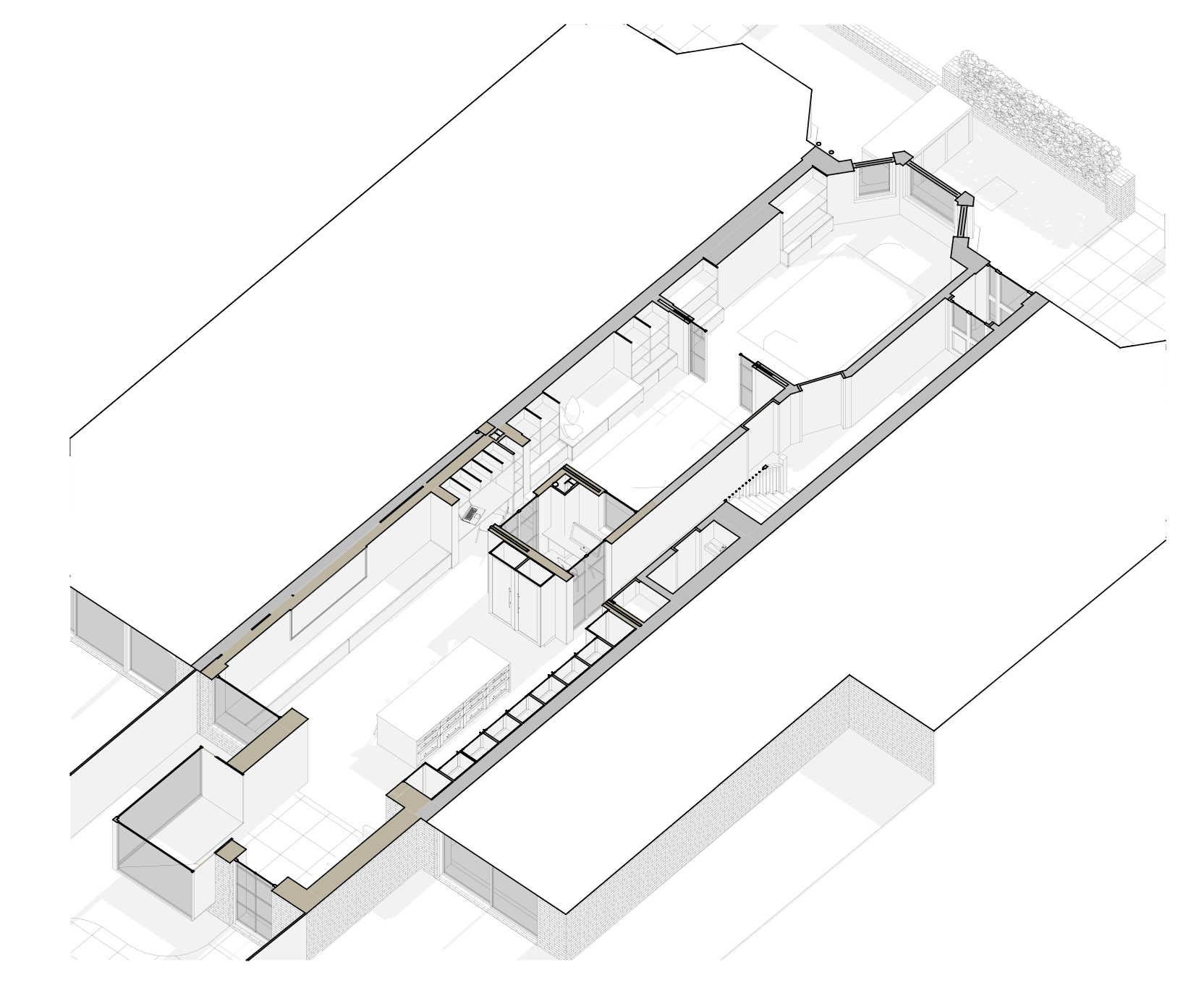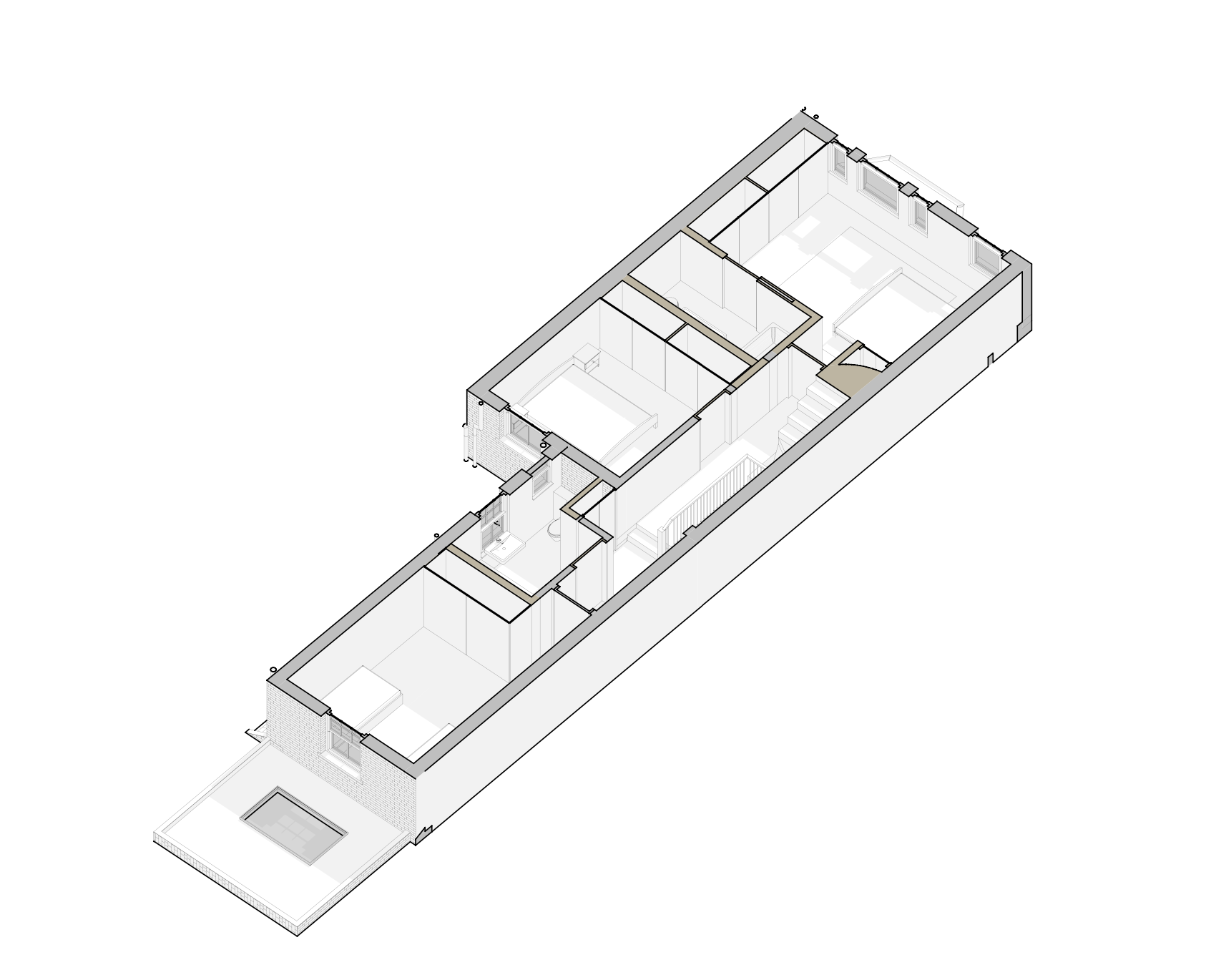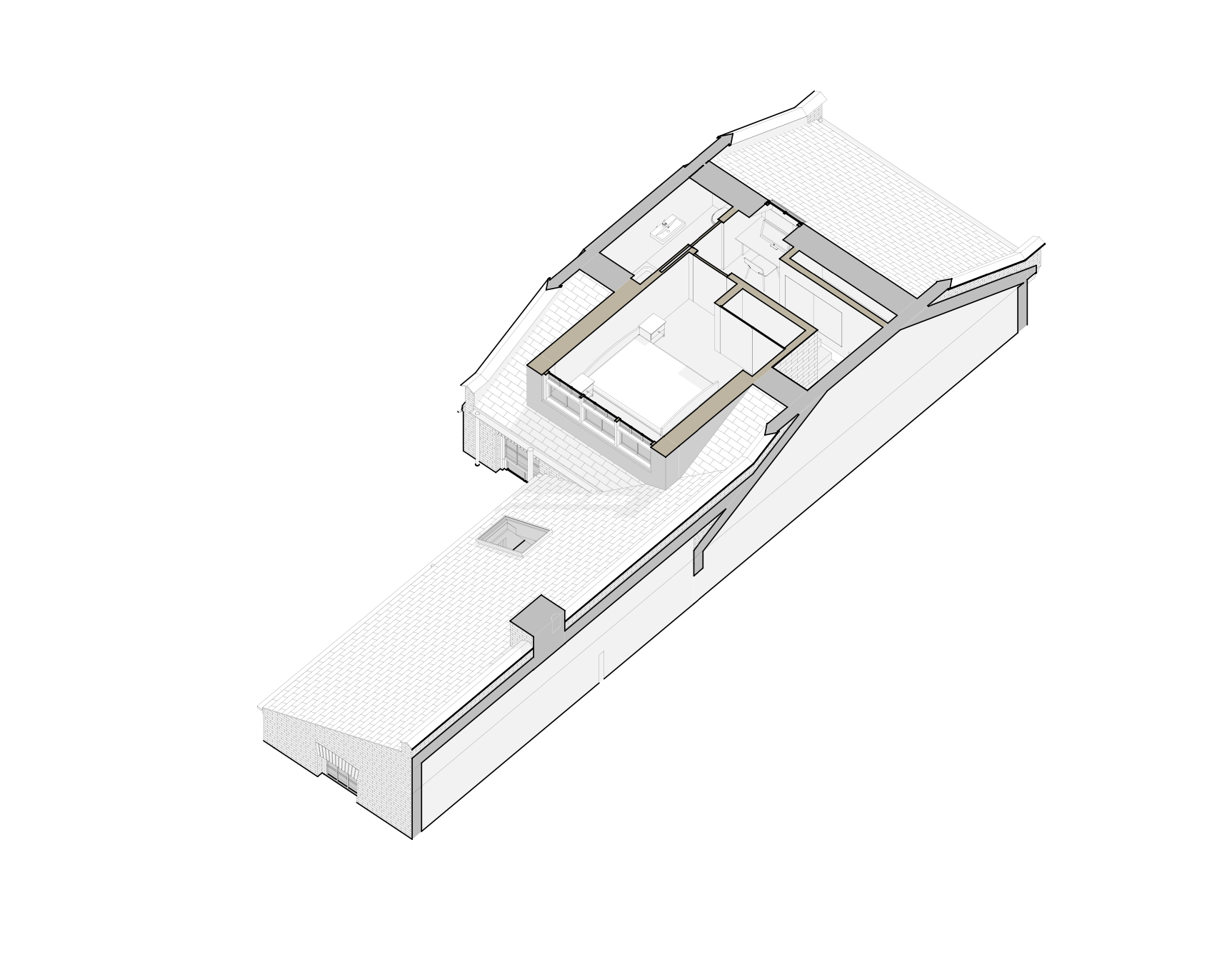Oriel House is a blueprint for the future of urban living - a Victorian home reimagined for the 21st century. This deep retrofit doesn’t just reduce energy consumption; it rewrites the rulebook on what a period home can be. By embracing EnerPHit standards, the design seamlessly integrates cutting-edge energy efficiency measures - from high-performance glazing to an all-electric heating system - while staying true to the home’s historic character. The result? A house that breathes better, feels better and performs better, proving that sustainability and heritage can not only coexist but thrive together.
Client: Private
Location: Queen's Park, London NW6
Local Authority: Brent Council
Plot Type: Suburban
Project Type: Residential – Single Family Home
Internal Area (GIA): 171 sqm
Oriel House: A Future-Ready Home in Queen’s Park
In the heart of Queen’s Park, North West London, Oriel House is redefining how Victorian homes can evolve to meet the challenges of climate change and modern living. This pioneering EnerPHit-standard renovation transforms an ordinary mid-terrace house into a low-energy, high-comfort home, demonstrating that deep retrofits can balance sustainability, heritage, and contemporary design.
Designed by RISE Design Studio, the project strips away outdated inefficiencies and replaces them with cutting-edge energy-saving technologies, all while preserving the home’s character. A carefully reconfigured layout introduces a corner oriel window, enhancing the ground floor’s connection to the garden while providing a bright, informal sitting area. A new dormer extension on the second floor creates additional space for a bedroom and home workspace, adapting the house for modern living.
At the core of this transformation is an uncompromising commitment to energy efficiency. The renovation eliminates the home’s reliance on gas, replacing it with an Air Source Heat Pump (ASHP) and an all-electric system. High-performance insulation and triple glazing create an airtight thermal envelope, drastically reducing energy demand. A Mechanical Ventilation with Heat Recovery (MVHR) system ensures constant fresh air while minimising heat loss, and Solar PV panels generate renewable electricity on-site.
The materials palette has been carefully considered for both performance and aesthetics. Locally sourced clay plaster regulates humidity and enhances indoor air quality, while durable, low-VOC joinery supports a healthier living environment. The result is a home that feels as good as it performs - warmer in winter, cooler in summer, and significantly more energy-efficient than a standard renovation.
By exceeding Building Regulations insulation requirements, minimising thermal bridges, and embracing Passivhaus principles, Oriel House stands as a blueprint for the future of sustainable urban living. In an era where housing must do more with less-less energy, less waste, less environmental impact—this project proves that thoughtful design can redefine how we live, without compromise.














