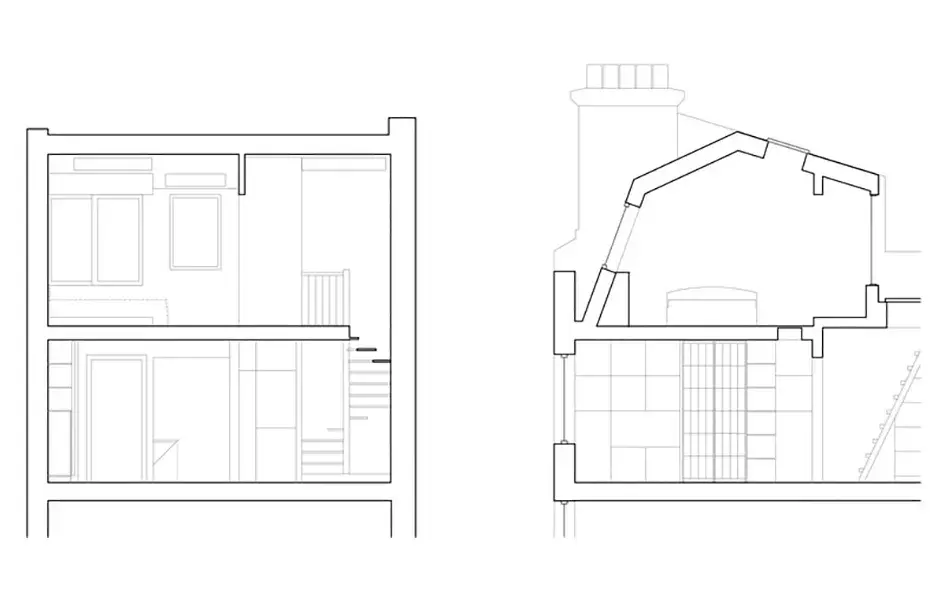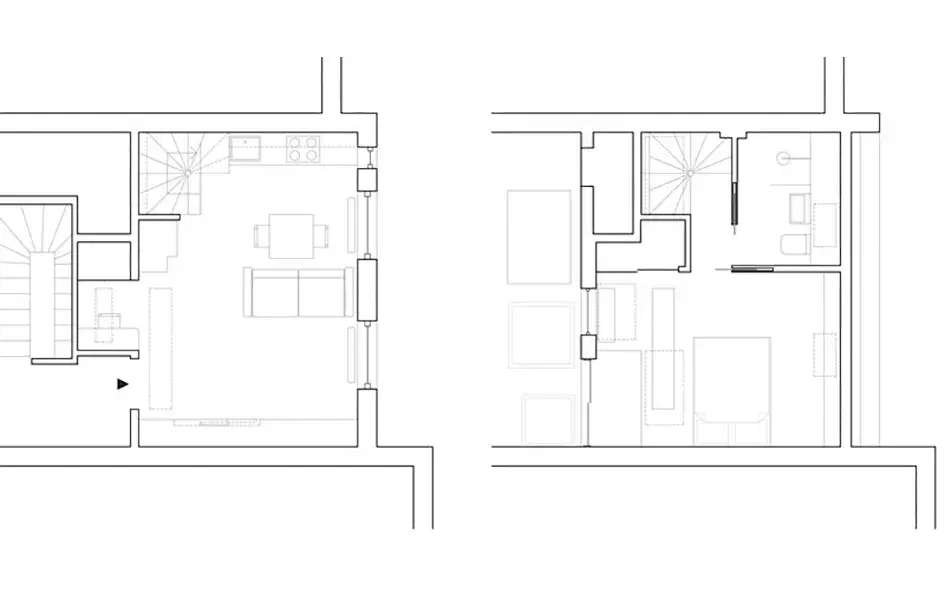Plywood House

This duplex is a sanctuary of light and texture; a central London renovation that transforms compact living into an expansive sensory experience through thoughtful design and natural materials.
Client: Mr. Moret
Location: Regent’s Park, London, NW1
Local Authority: Camden Council
Plot Type: Urban
Project Type: Residential – Single Family Home
Internal Area (GIA): 49 sqm
Press: featured Architizer. see article here: Architizer Article
Nestled in the heart of central London, a transformed duplex apartment showcases the art of reimagining compact urban living. This innovative renovation project demonstrates how thoughtful design can unlock a wealth of experiences within a limited footprint.
At the core of this home stands a bespoke plywood spiral staircase, its layered construction reminiscent of a tree trunk rising through the space. The staircase serves as both a functional element and a sculptural centerpiece, connecting the two floors while captivating the eye with its warm, textural presence. The carefully crafted plywood surfaces play with a spectrum of natural tones, infusing the space with a sense of handmade craftsmanship and inviting warmth.
Strategically placed rooflights punctuate the upper level, channeling daylight down through the floors. This interplay of light and shadow creates a dynamic visual dialogue, with sharp beams of sunlight contrasting against the precise geometries of the architectural elements. The result is a space that feels expansive and alive, constantly shifting with the passage of the sun.
The material palette is a study in understated elegance, combining the dominant plywood textures with complementary elements such as exposed brick and polished concrete floors. These honest materials ground the space in its urban context while maintaining a sense of contemporary sophistication.
Throughout the home, carefully considered details and multifunctional spaces maximize the utility of every square foot. From a cozy reading nook tucked under the stairs to built-in storage solutions that blend seamlessly with the architecture, each element has been thoughtfully designed to enhance the living experience.
This project stands as a testament to the power of innovative design in transforming urban dwellings, proving that with creativity and craftsmanship, even the most compact spaces can become rich, characterful homes full of light and life.














"When we first saw the transformed space, we were speechless. The way the light plays through the rooms and dances of the plywood surfaces is truly magical. It's hard to believe this is the same compact duplex we started with. The spiral staircase is not just functional—it's a work of art that makes us smile every time we use it. Our home now feels both cosy and spacious, filled with character and warmth. It's more than just a place to live; it's a reflection of our lifestyle and values. Sean and his team have truly created an urban oasis for our family."
Mr Moret
Homeowner






