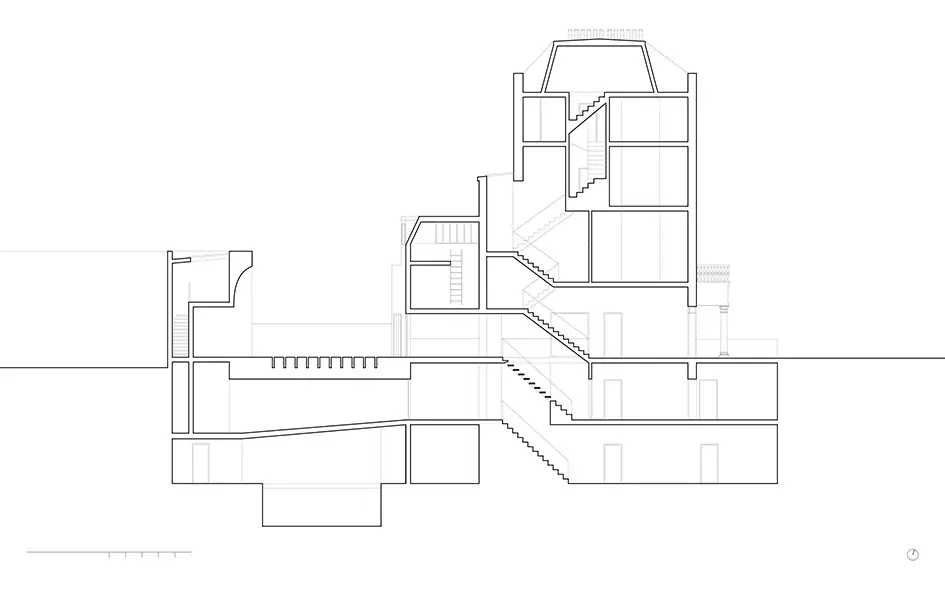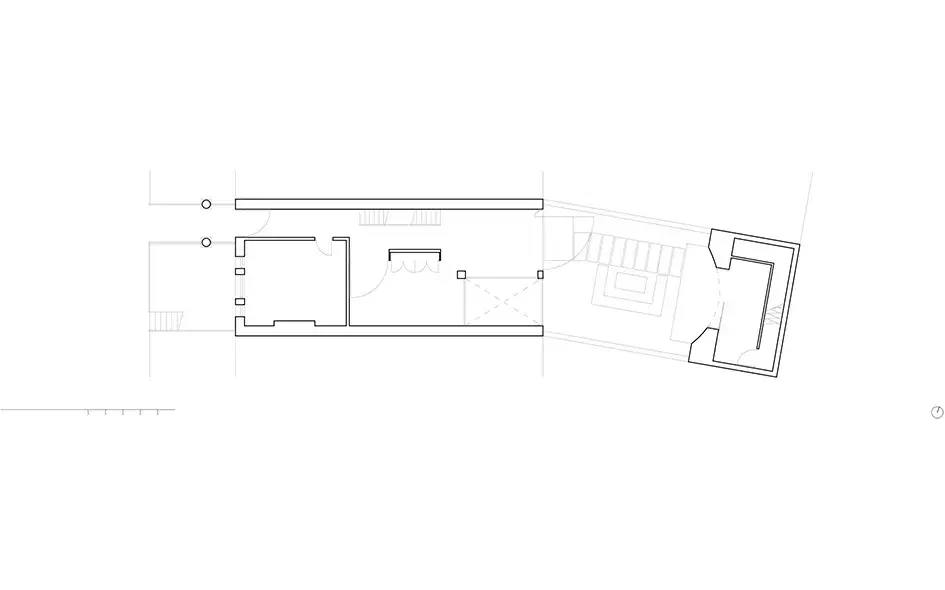Primrose Hill House - Residential
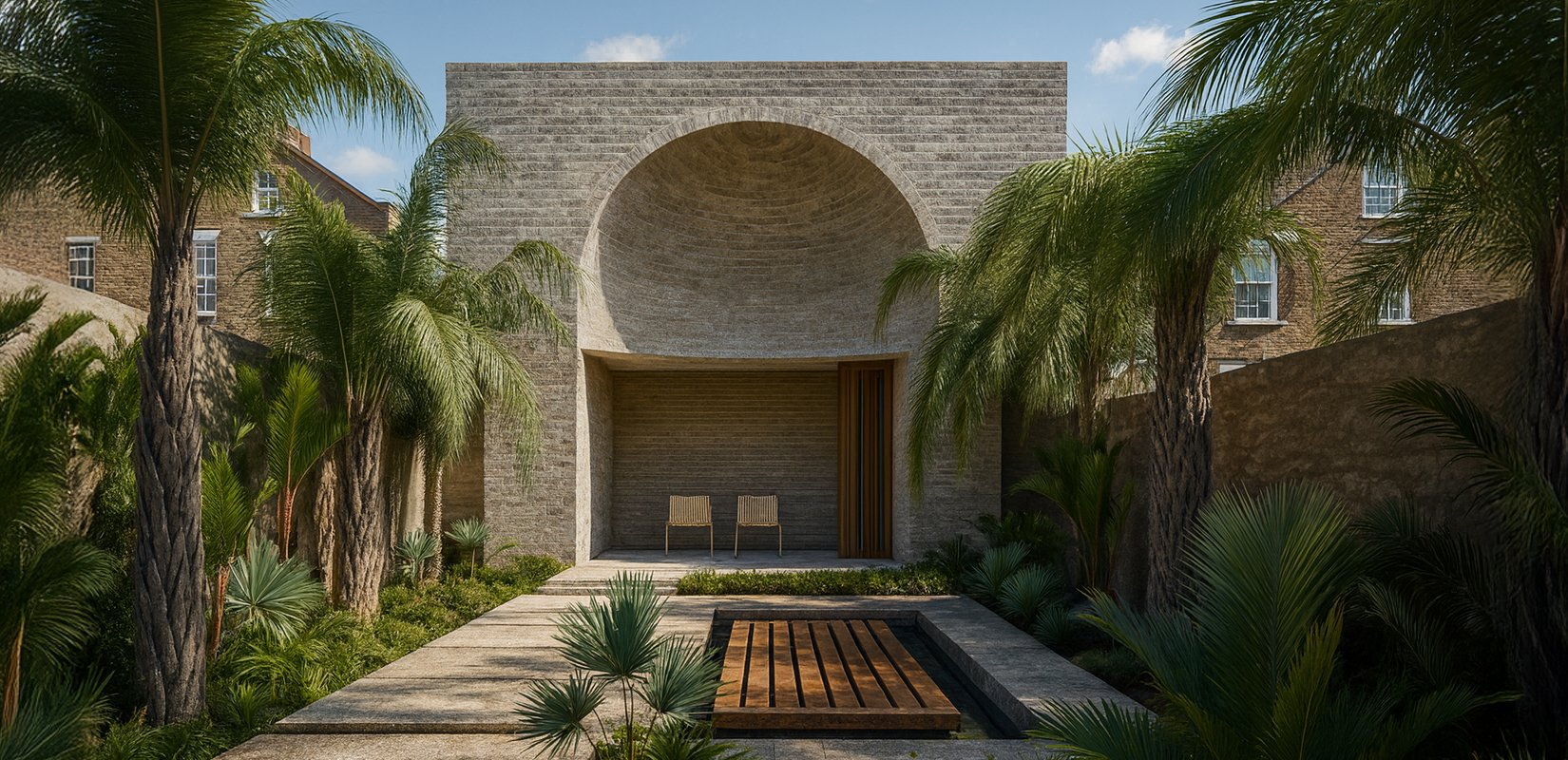
This Camden residence is a urban transformation; a Victorian mid-terrace renovation that boldly expands and modernizes while honoring its historic roots. The design seamlessly blends old and new, creating a unique sanctuary in the heart of London.
Client: Musicians Benevolent Fund
Location: Primrose Hill, London, NW1
Local Authority: Camden Council
Plot Type: Urban
Project Type: Residential – Single Family Home
Internal Area (GIA): 480 sqm
In the heart of Camden is a bold renovation that breathes new life into a Victorian mid-terrace.
This ambitious project transforms a six-storey Grade II listed dwelling into a seven-storey marvel, standing proudly opposite the iconic Primrose Hill. The extension's design is a masterful response to the site's challenges, navigating parallel boundary conditions, privacy concerns for neighboring gardens, and rights of light for adjacent windows.
The building's form speaks a language of simplicity, with a carefully curated palette of materials. Externally, brick ties the extension seamlessly to the existing quirky rear elevation, while internally, a harmonious blend of limestone, polished concrete, western red cedar, and whitewash creates distinct zones for the home's varied functions.
Distinguishing elements include a basement swimming pool with a stepping stone path leading to a hidden spa and relaxation area. The lower ground floor boasts a home cinema and an informal dining and kitchen space. Outside, a lush tropical fern garden frames a brick stage for performances, above which perches a study.
Alongside the textural interplay of materials, standout features include a rooftop terrace offering breathtaking views over London and Primrose Hill, a hidden spa retreat, and the verdant outdoor performance space. This renovation not only respects the building's Victorian heritage but boldly propels it into the future, creating a unique urban sanctuary in one of London's most sought-after neighborhoods.
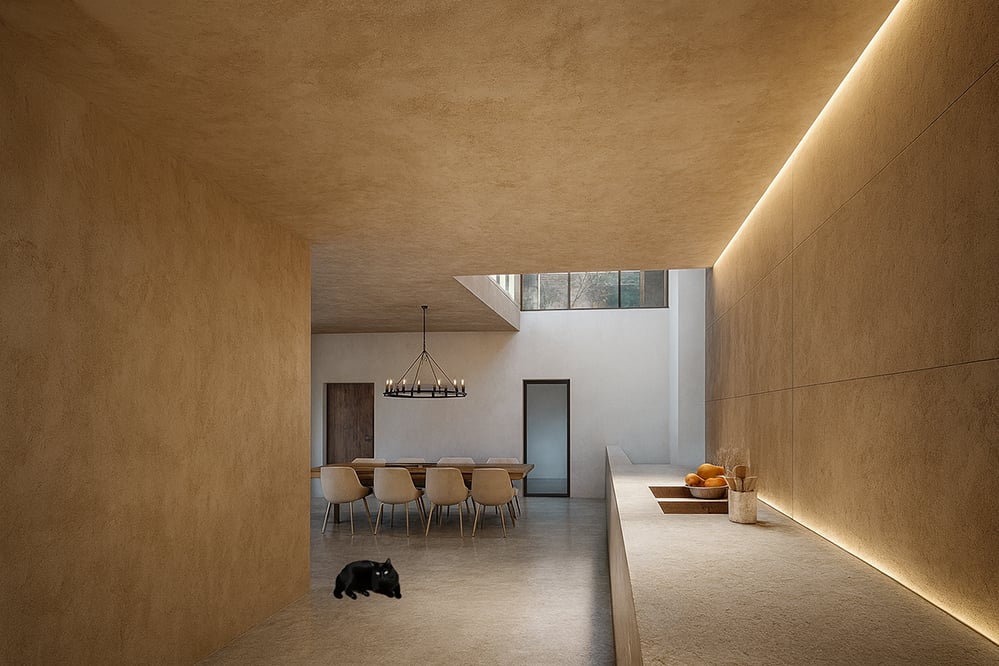
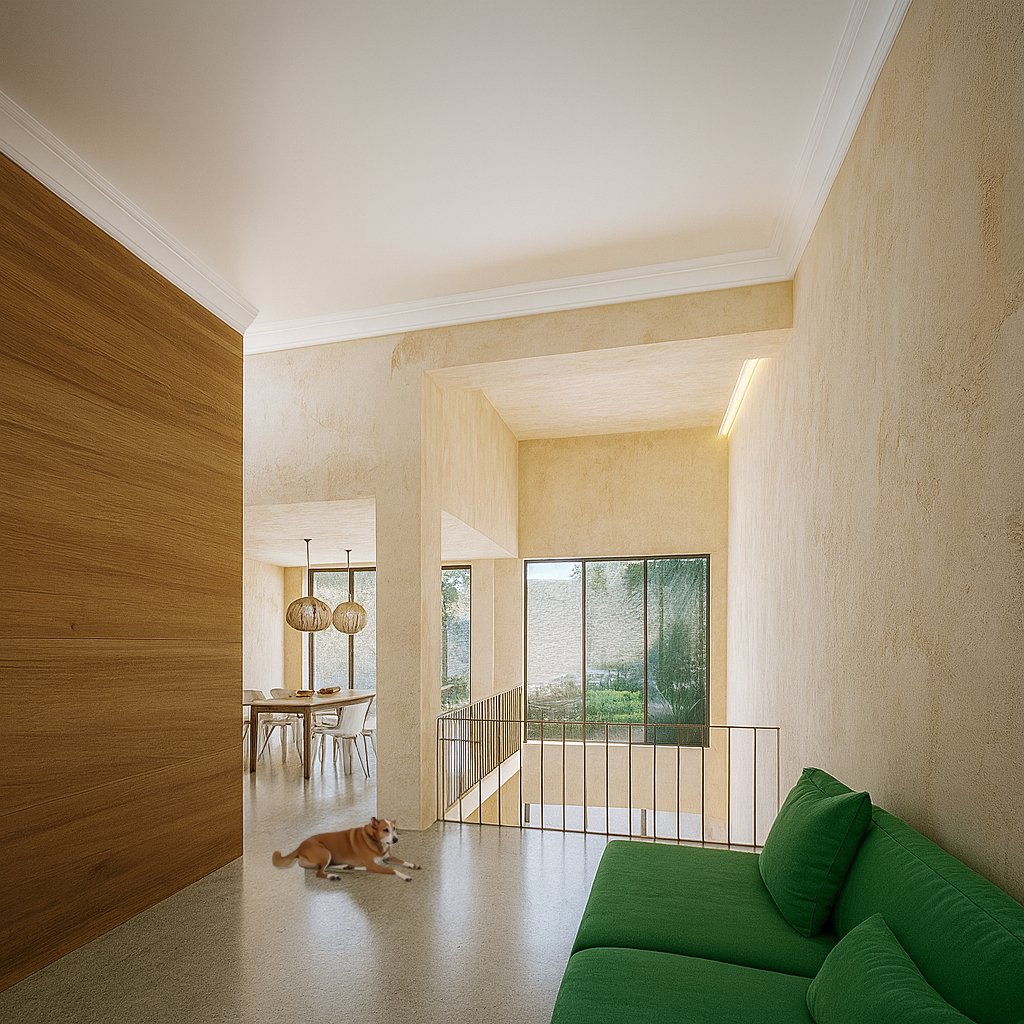


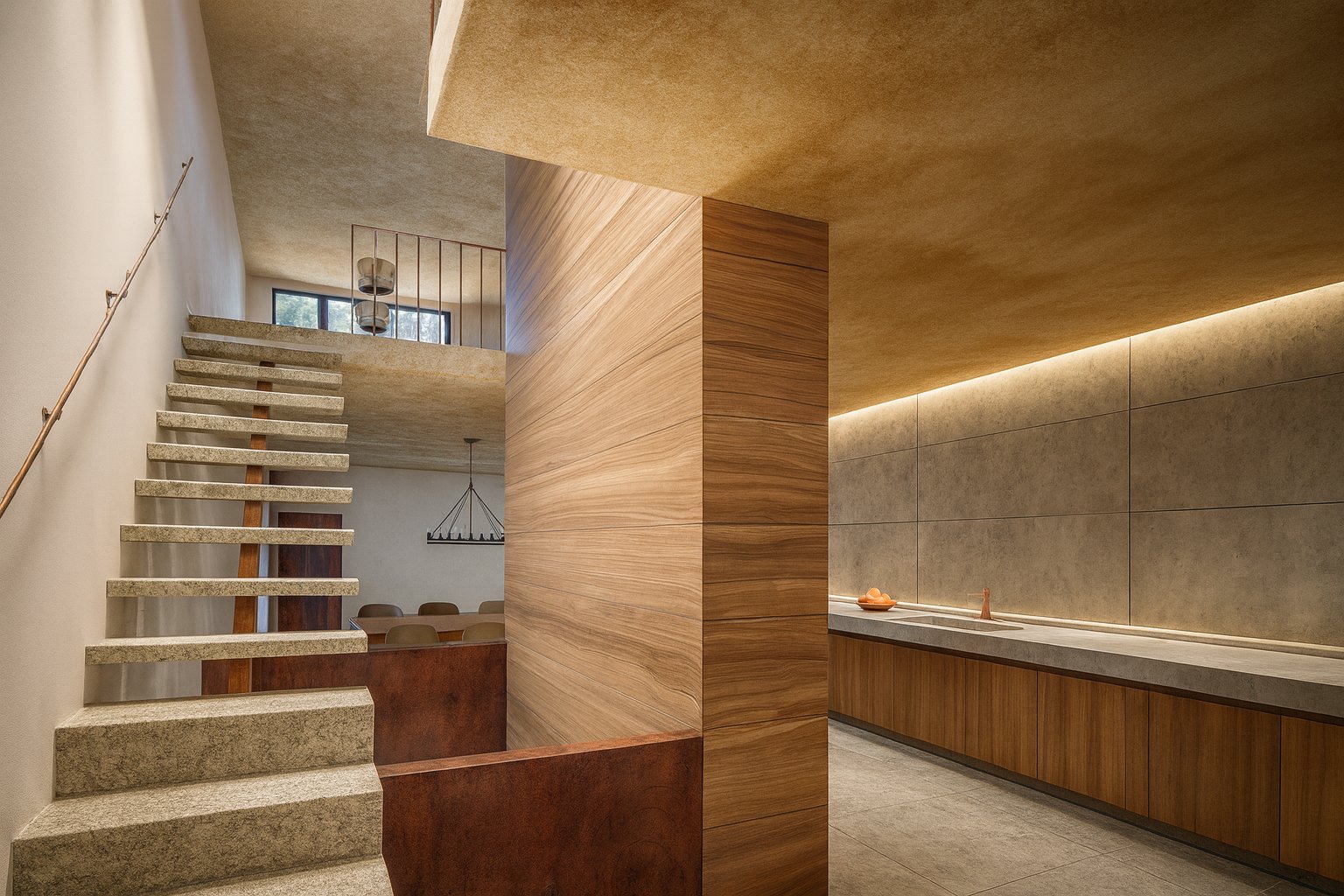


"RISE’s vision was truly transformative. They managed to honour the Victorian charm of the building while boldly pushing it into the 21st century. What impressed us most was their ability to navigate the complex challenges of a listed building in a prime London location, all while creating spaces that feel both luxurious and personal.”
Martin Ensom
Director

