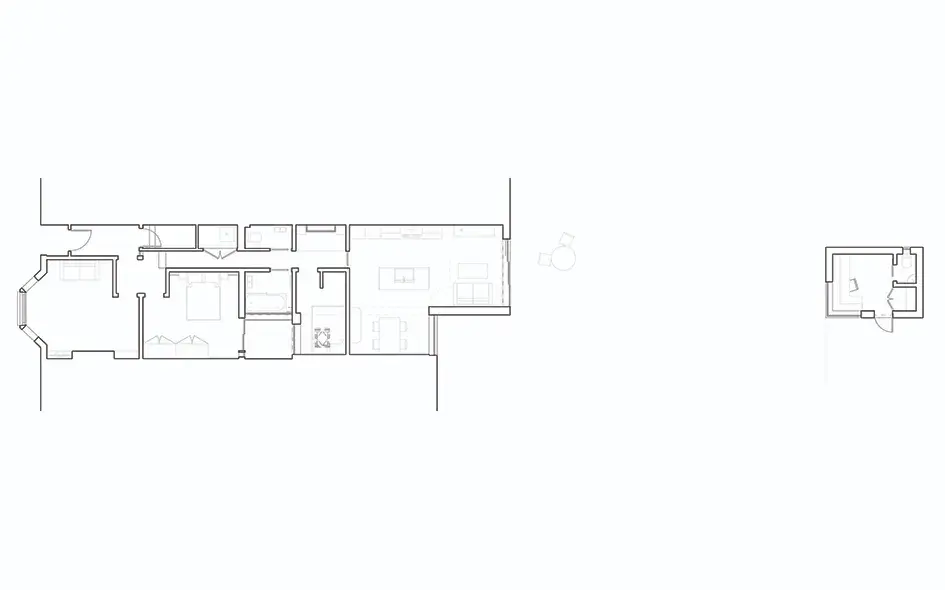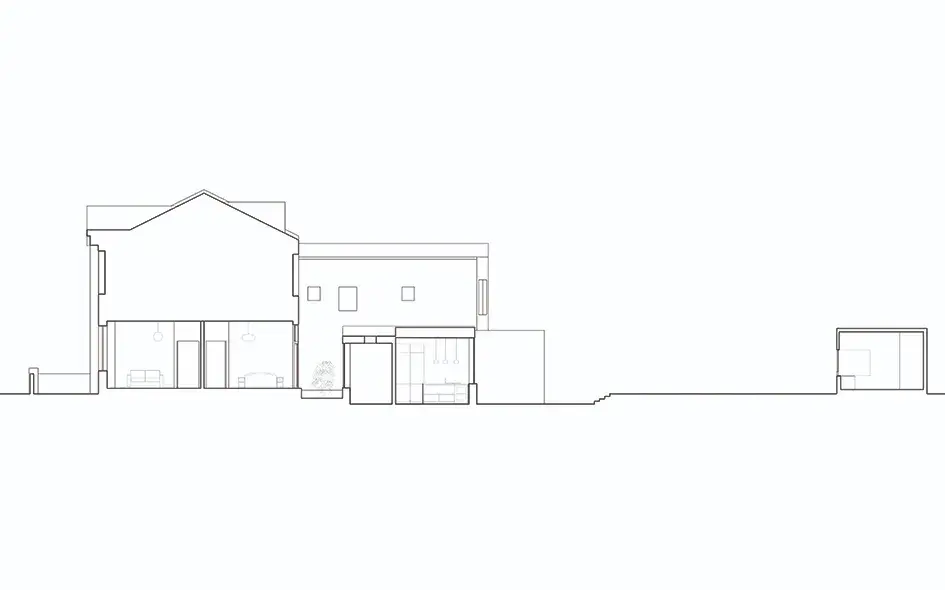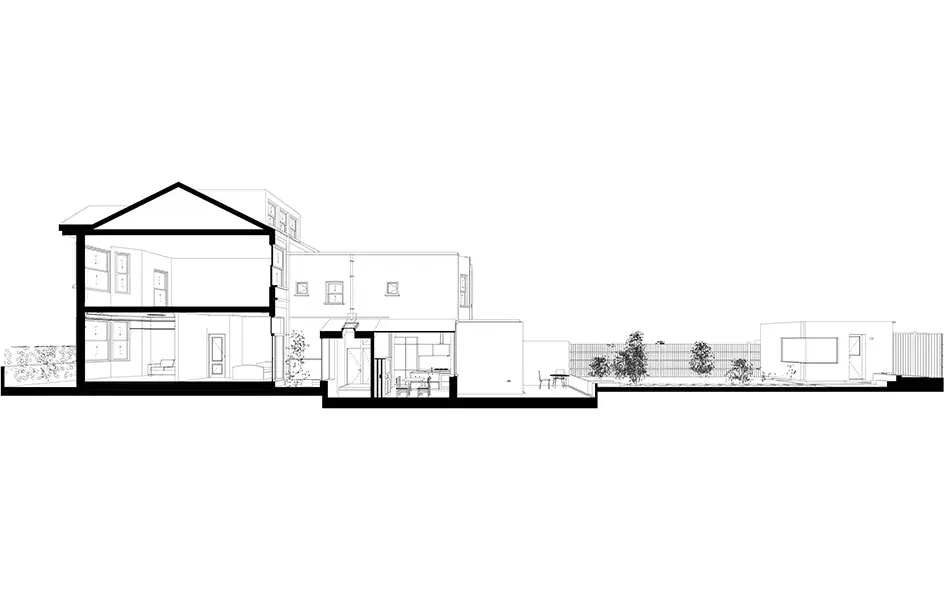Queen’s Park Glazed Envelope

This Victorian terrace flat is a luminous sanctuary in Queen's Park; a ground floor renovation that marries contemporary design with timeless elegance, where signature glazing and high-end finishes create a harmonious blend of past and present.
Client: C. Jolly
Location: Queen’s Park, London, NW6
Local Authority: Brent Council
Plot Type: Urban
Project Type: Residential – Single Family Home
Internal Area (GIA): 105 sqm
Press: featured on Dezeen and Archello, see articles here: Dezeen Article and Archello Article
Nestled in the heart of Queen's Park, a ground floor Victorian terrace flat undergoes a remarkable transformation, blending contemporary design with timeless elegance. This renovation project showcases our studio's signature glazing strategy, coupled with high-end finishes that evoke a sense of nostalgia within a decidedly modern setting.
The focal point of this renovation was to reimagine the existing cellular ground floor layout, which previously lacked cohesion and natural light. Our solution? An open-plan rear area housing the kitchen, dining, and living spaces, seamlessly connecting the interior with the garden beyond. The side alley, now enclosed by a frameless glazed envelope, offers stunning views of the sky and rear garden from deep within the home, lending an external character to the internal space.
A sensory journey unfolds as you move through the dwelling, experiencing a captivating play of contrasts. Darkened oak floors greet you at the entrance, leading to encaustic tiles framed by metal trim steps. These give way to polished concrete in the open-plan area, extending to the rear patio for a unified indoor-outdoor experience. A continuous internal-external wall of reclaimed London Stock bricks further blurs the boundaries between inside and out.
In the rear garden, a flexible Cedar Cabin studio stands in dialogue with the main house, its frameless corner window echoing the glazed extension. Flamed basalt stepping stones guide you to this retreat, internally clad in warm pink plywood.
The project's distinct personality shines through in every room, from the rotating door that seamlessly blends with partitions to the naturally lit rear spaces. A dark, cozy library and television room provide a striking contrast to the light-filled kitchen-dining area beyond, where floor-to-ceiling sliding glass doors and a vast rooflight create an airy, open atmosphere.
This Queen's Park renovation is a testament to thoughtful design, where every surface and detail has been carefully considered to maximize the qualities of each space while maintaining a cohesive aesthetic throughout. The result is a home that effortlessly marries the charm of its Victorian heritage with the comforts and style of contemporary living.














"We never imagined our home could feel so spacious and connected to nature. The way the light flows through the spaces and the seamless transition to the garden has completely transformed how we live. It's like we're in our own private oasis in the middle of London."
C. Jolly
Homeowner







