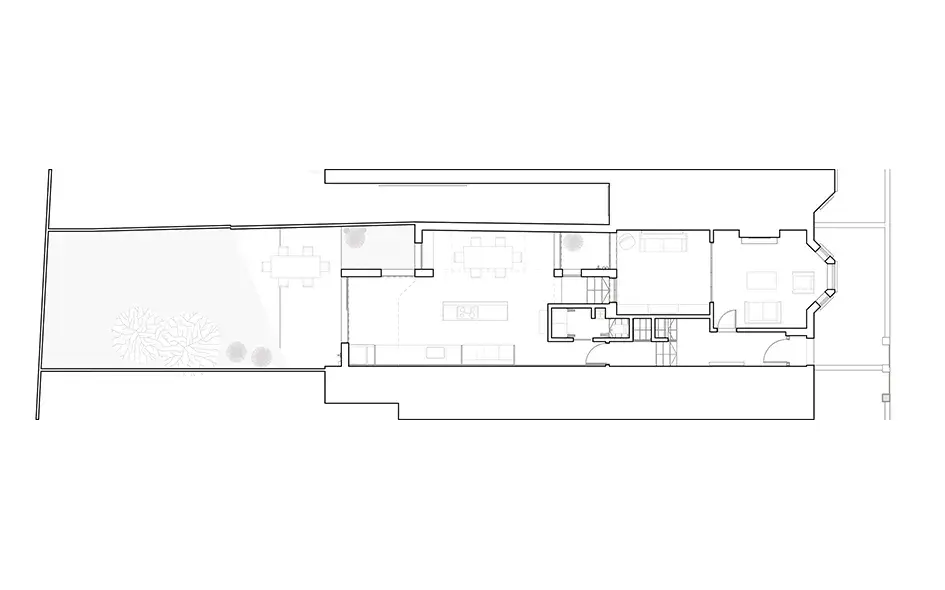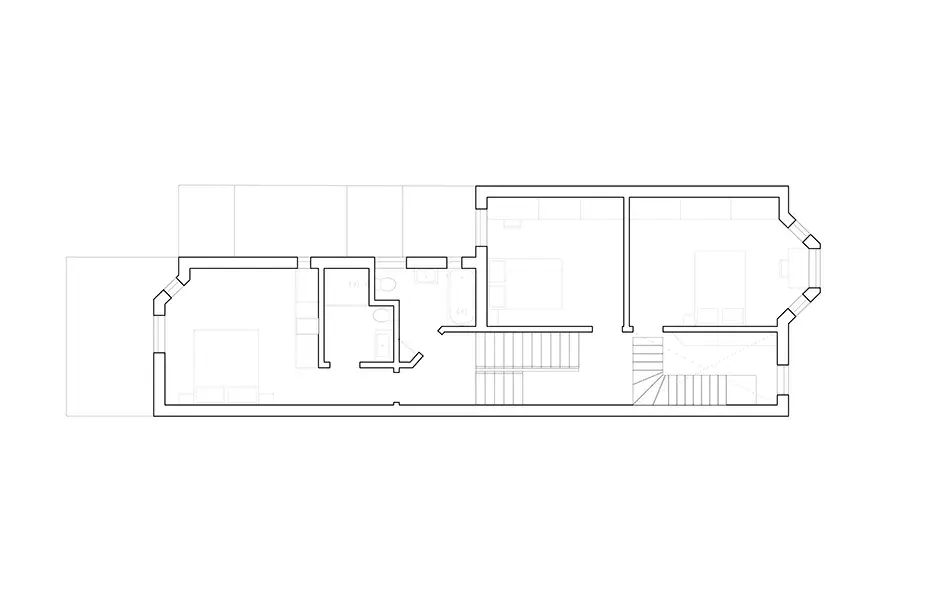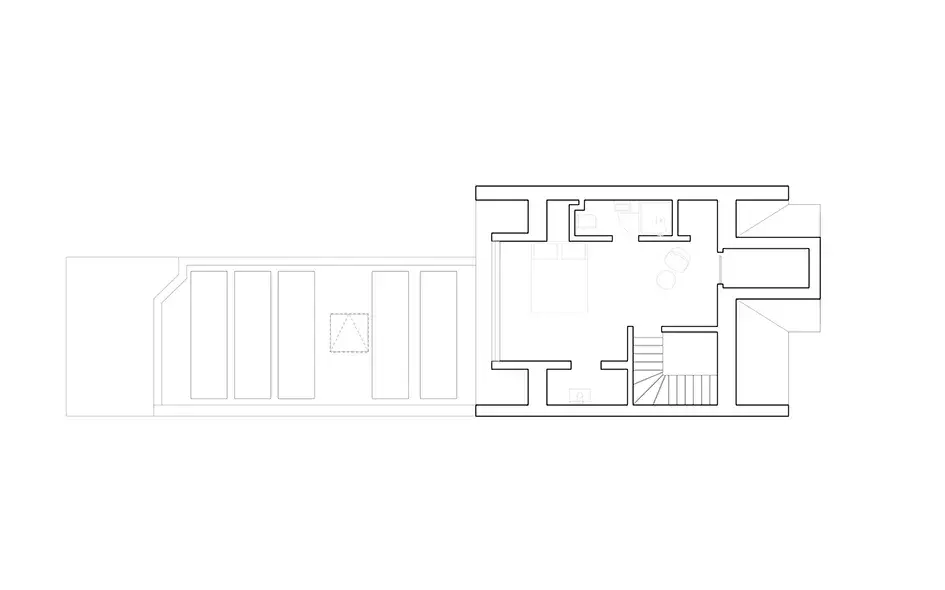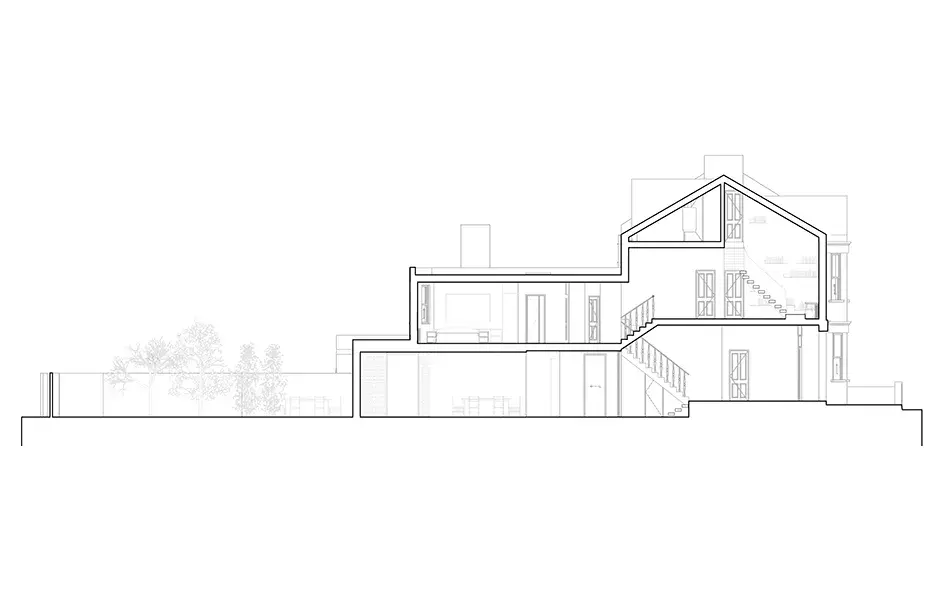Queen's Park House

This Victorian terrace is a masterful blend of past and present; a renovation that marries heritage charm with contemporary living, where timeless architectural elements complement modern family spaces. The thoughtful transformation breathes new life into the period home, creating an elegant fusion of historical character and innovative design that meets the demands of 21st-century life.
Client: Private
Location: Queen’s Park, London NW6
Local Authority: Brent Council
Plot Type: Urban
Project Type: Residential – Single Family Home
Internal Area (GIA): 194 sqm
Press: Dezeen
A bold reimagining of a Victorian terrace in Queen's Park, NW London, seamlessly blends heritage charm with contemporary living.
Nestled in a row of period homes, this extensive renovation and extension project breathes new life into a mid-terrace Victorian house. The transformation comprises two additional brick volumes and a lightwell, striking a delicate balance between preserving the home's historical character and meeting the demands of modern family life.
The project's primary challenge lay in modernizing the space while maintaining distinct zones for privacy and communal living. The result is a harmonious fusion of old and new, featuring four bedrooms, three bathrooms, a home office, and open-plan living areas, all anchored by front and rear gardens.
"Our clients sought a timeless design that respected the Victorian terrace's heritage while feeling bright, modern, and uniquely theirs," explains Sean Ronnie Hill, Director of RISE Design Studio. This vision is evident from the moment one steps through the front door, where refurbished Victorian encaustic tiles, high skirting boards, and ornate cornices greet visitors, echoing the home's century-old roots.
A carefully designed lightwell mitigates potential darkness in the ground floor reception rooms, allowing sunlight to refract through large windows and illuminate the dining and kitchen areas. A brick-clad side of the lightwell, complete with a concealed door, creates a subtle threshold between the original structure and its modern additions.
A sculptural black metal and timber staircase, adorned with slender metal shelves, leads to the upper floors via a double-height space that doubles as an open home office and library. The material palette throughout the home balances reclaimed and new materials, softening the clean lines of the steel staircase and cool color scheme.
In the kitchen, a bespoke brass mesh sliding door conceals appliances, showcasing the meticulous attention to detail that defines this renovation. Local craftsmen were engaged to execute specialized joinery techniques, underlining the project's commitment to quality and craftsmanship.
The side and rear extensions enhance the connection between interior spaces and the garden. A green roof crowns the rear extension, while the side addition features reclaimed brick carefully matched to the original structure, creating a seamless transition between old and new. The uniform use of brick lends a monumental quality to the new additions, accentuated by punctured walls and roofs, concealed structure, and a lack of extraneous details.
Biophilic design principles are incorporated through a small planted lightwell, while a muted material palette of polished concrete flooring, concrete-effect worktops, and white walls provides a neutral backdrop for the richly textured brick and deep blue satin-finished kitchen.
Daylight floods the space through glass sliding doors and strategically placed rooflights, creating a sense of timeless material robustness.
In a departure from the original plan, the clients chose to simplify the front reception rooms, replacing the original fireplace with an in-situ concrete shelf and log burner, and cladding the chimney breast with shimmering dark green Zellige tiles. This bold decision underscores the project's commitment to blending historical elements with contemporary design sensibilities.
Crowning this thoughtful renovation are solar panels discreetly installed on the flat roof of the existing outrigger, marrying sustainable technology with architectural heritage in this reimagined Victorian home.
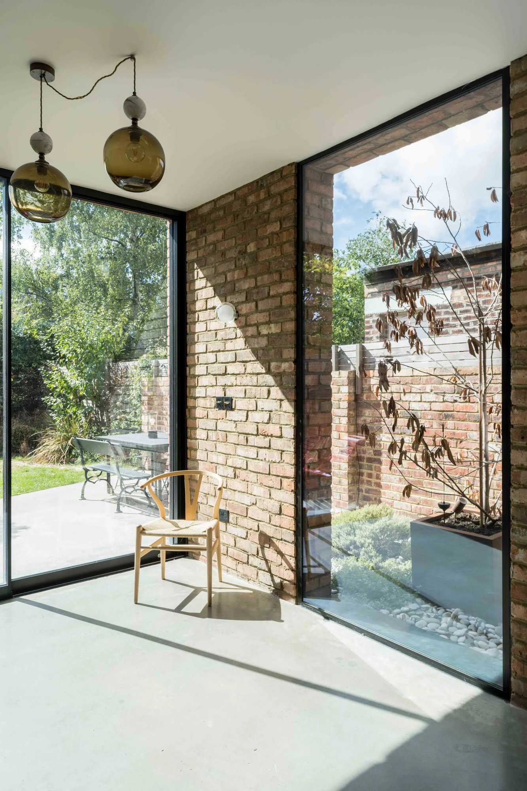

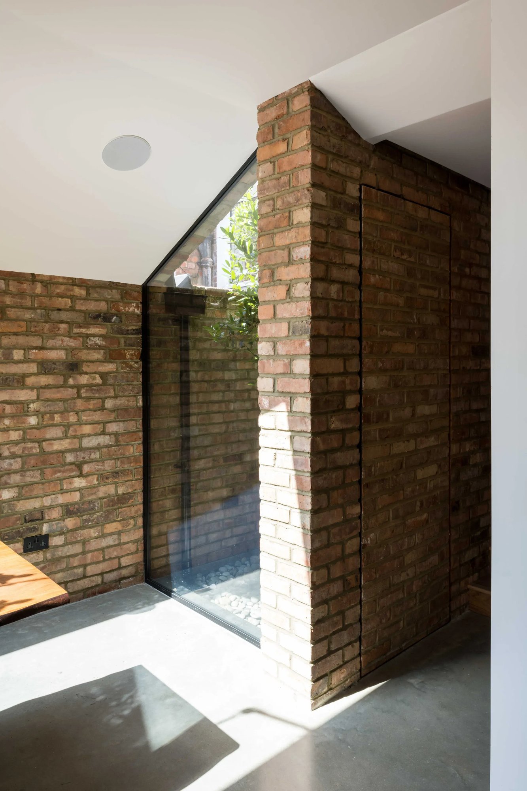
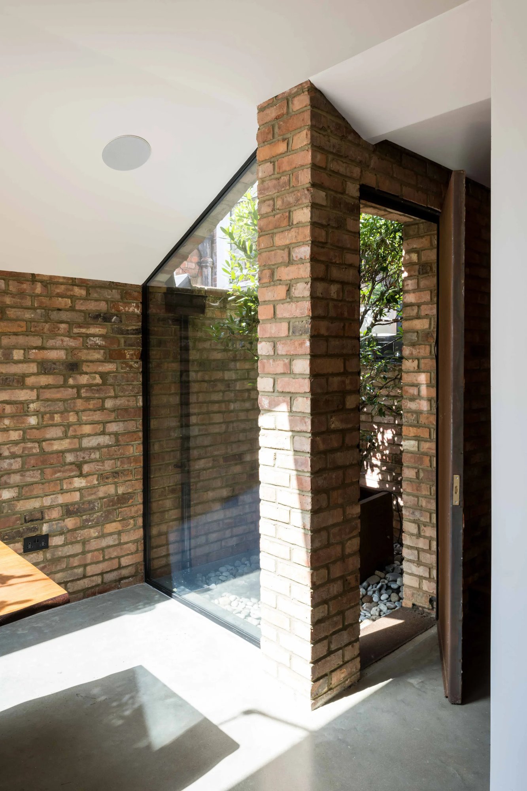

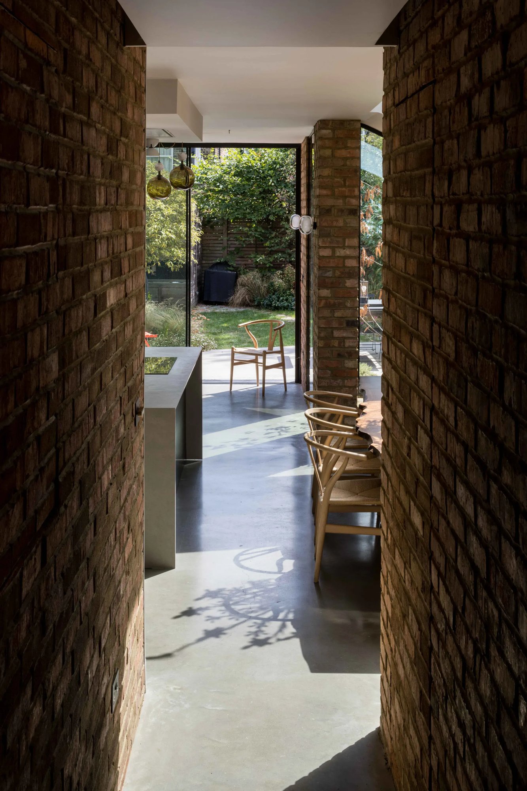



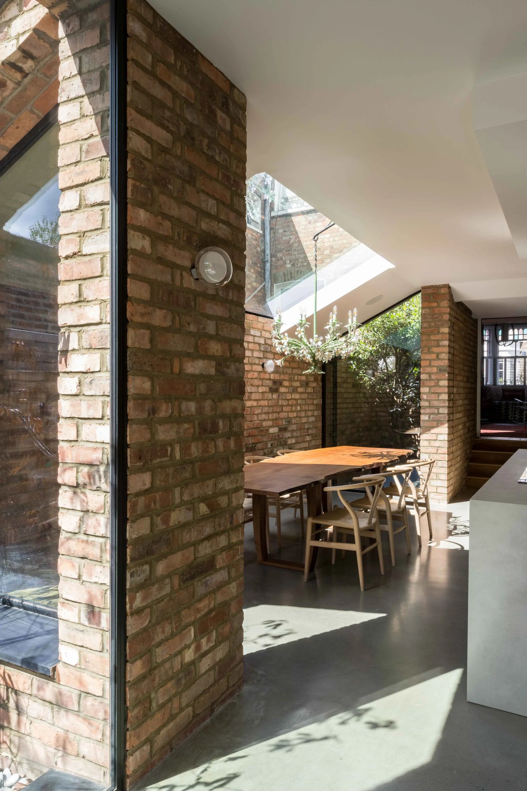







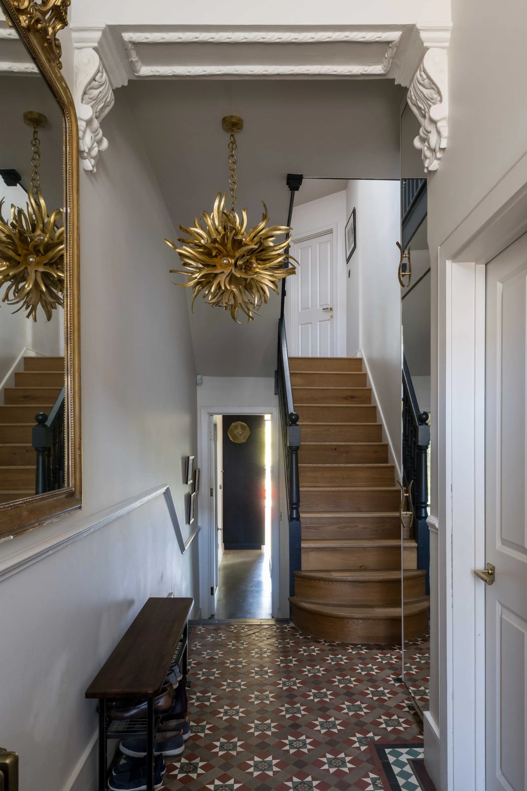


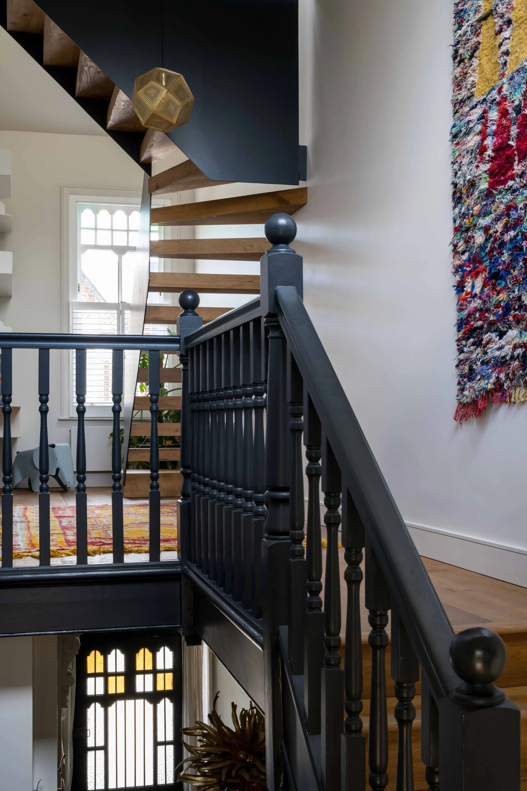
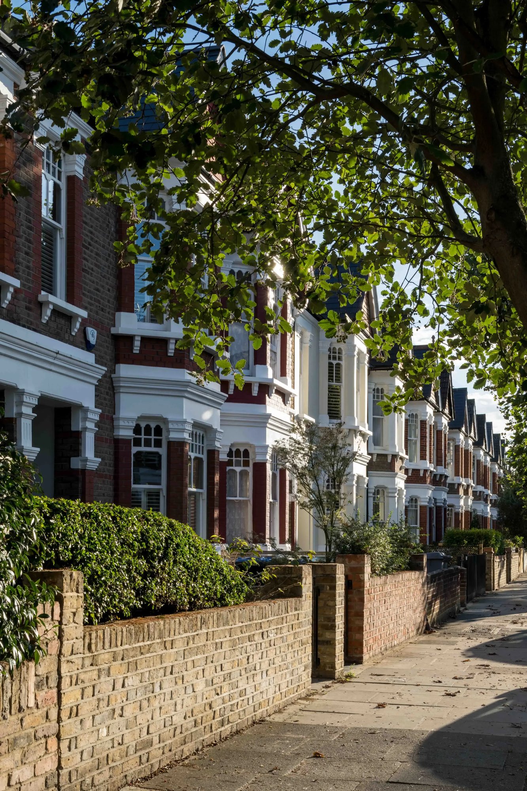
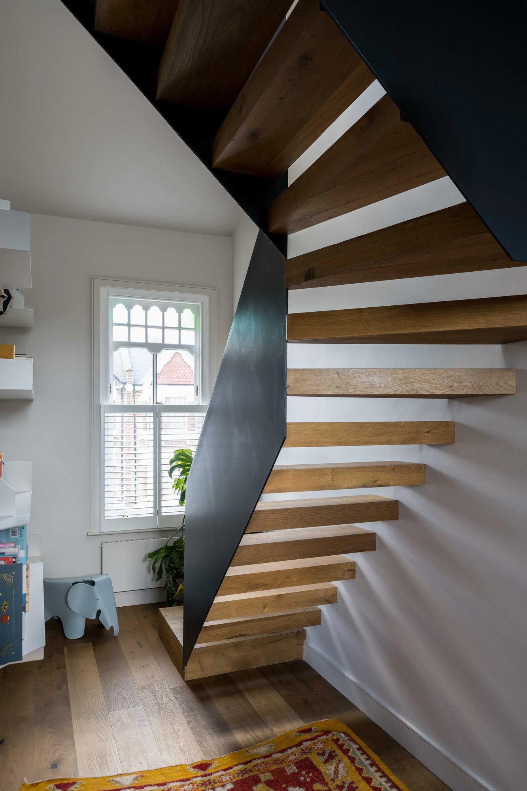
"This Victorian terrace is a masterful blend of past and present; a renovation that marries heritage charm with contemporary living, where timeless architectural elements complement modern family spaces. The thoughtful transformation breathes new life into the period home, creating an elegant fusion of historical character and innovative design that meets the demands of 21st-century life. "We wanted our home to honour its Victorian roots while feeling unmistakably modern," the homeowners explain. "Now, every corner tells a story of both our family's present and the house's past. It's like living in a piece of history that's been lovingly updated for our lifestyle."
Queen’s Park House
Homeowner

