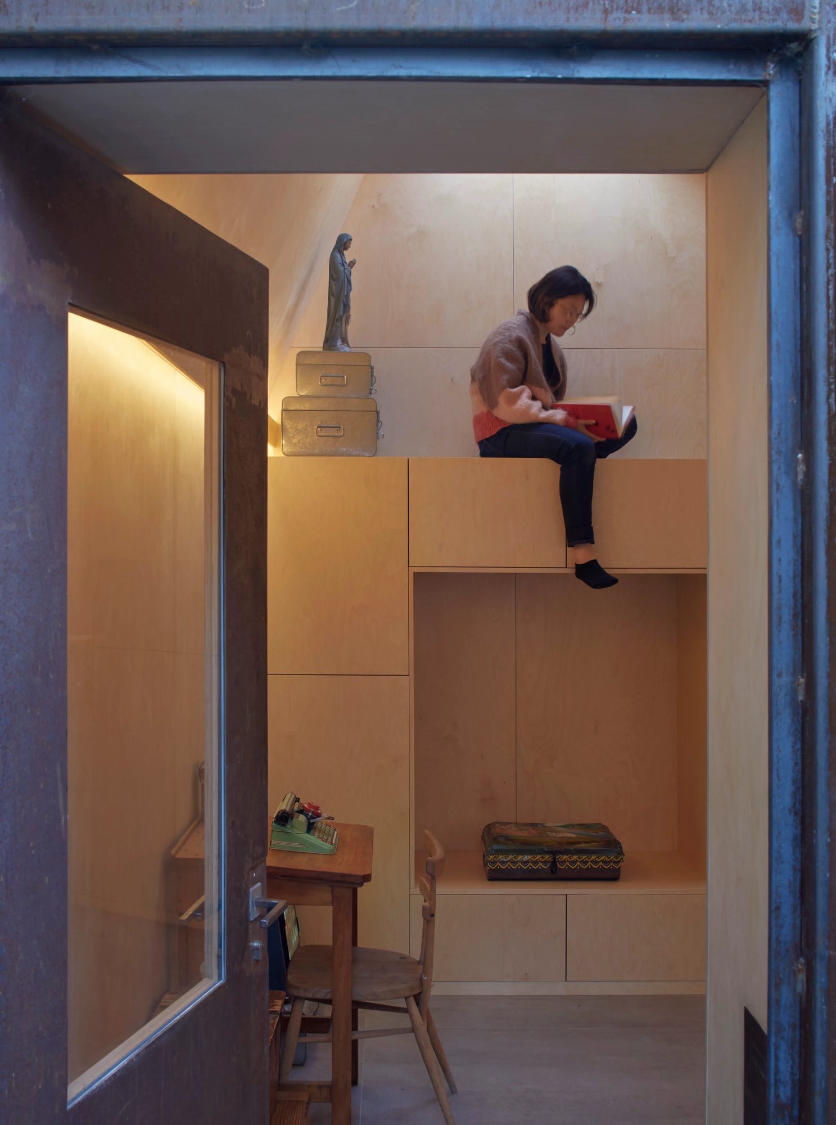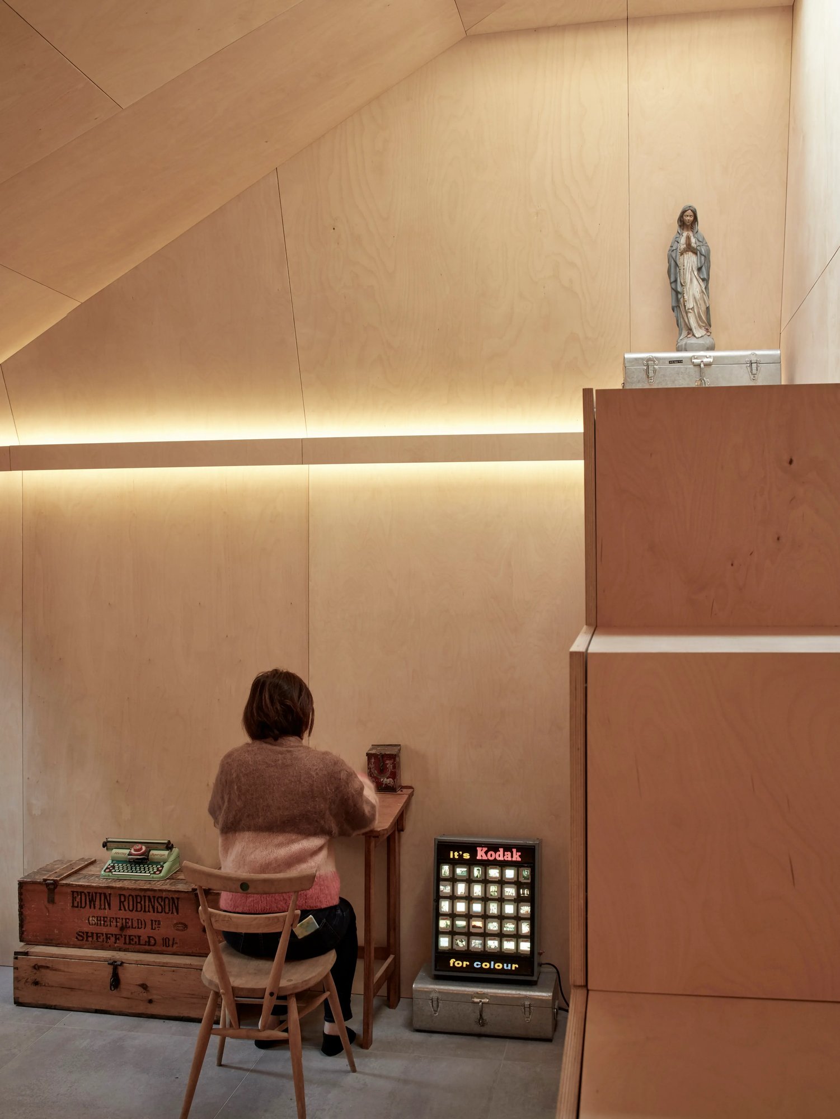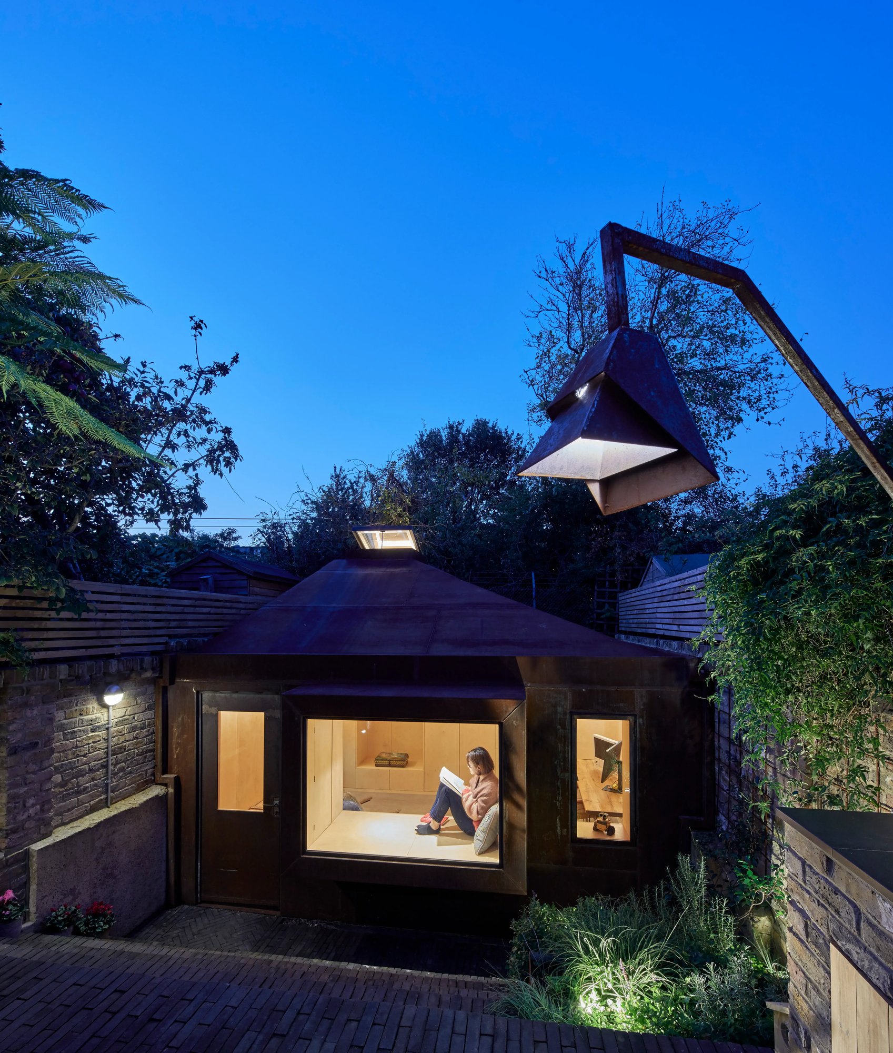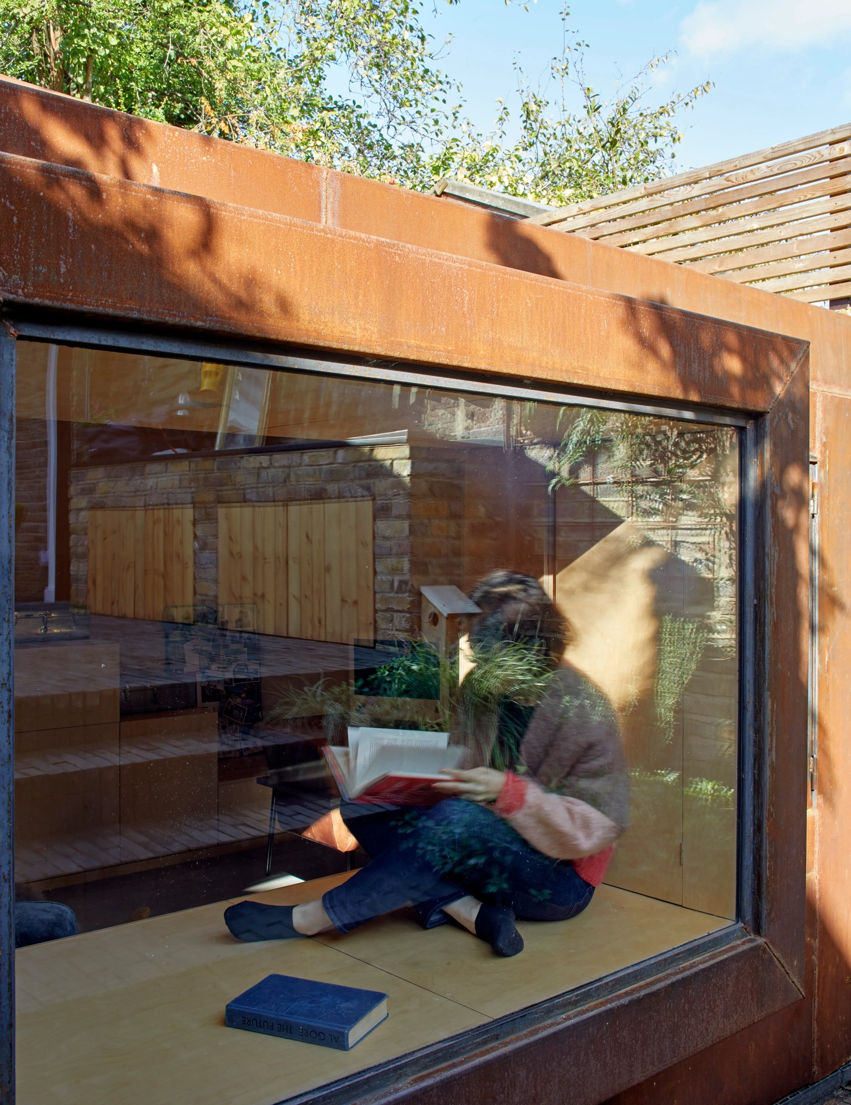The Bunker

This studio is a rustic retreat in the urban landscape; a garden annex that uses weathered steel and reclaimed materials to create a harmonious sanctuary amidst the city's bustle. The design seamlessly blends industrial elements with natural surroundings, offering a unique space for relaxation and reflection.
Client: S. Keelan
Location: Kensal Rise, London NW10
Local Authority: Brent Council
Plot Type: Urban
Project Type: Residential – Single Family Home
Internal Area (GIA): 15 sqm
Press: Press: featured Dezeen, Arqa, Grand Designs Magazine and Le Figaro. see articles here: Dezeen Article, Arqa Article and Le Figaro Article
Nestled in the rear garden of a London residence, a weathered steel-clad sanctuary emerges as a testament to urban ingenuity and architectural harmony.
Dubbed the Bunker, this compact studio offers respite from the capital's clamour and capricious weather. The structure's exterior, crafted from hot-rolled steel—the same material used in the adjacent railway tracks—has been left to rust naturally, forming a protective patina that binds the building to its surroundings.
A distinctive pyramidal roof, punctuated by an oriel window, faces the main house across a paved garden. The studio is flanked by reclaimed London Stock brick walls, echoing the city's architectural heritage. A contemporary patio of clay pavers connects the spaces, bridging old and new.
Descending steps lead to the bunker's entrance, where a projecting window box doubles as a garden-view seat. The rear skylight offers glimpses of the sky, deliberately obscuring the urban setting beyond. Inside, warm plywood lines the walls and ceiling, creating a surprising contrast to the rugged exterior. Built-in storage cleverly incorporates a seating niche, while steps ascend to a platform beneath the skylight, inviting contemplation.
The structure boasts superior insulation for thermal and acoustic comfort. Outside, a hanging light fixture of weathered steel mirrors the bunker's pyramid shape, visually linking house and studio. As the client reflects, "It's a place of sanctuary where one can relax to birdsong, forgetting the city beyond."

















"The architect has brilliantly crafted a sanctuary that seamlessly integrates with its surroundings. The use of weathered steel and reclaimed materials creates a unique harmony between the old and the new. It’s a place where I can truly escape the city's hustle and reconnect with nature, all thanks to the thoughtful and innovative design."
S. Keelan
Homeowner





