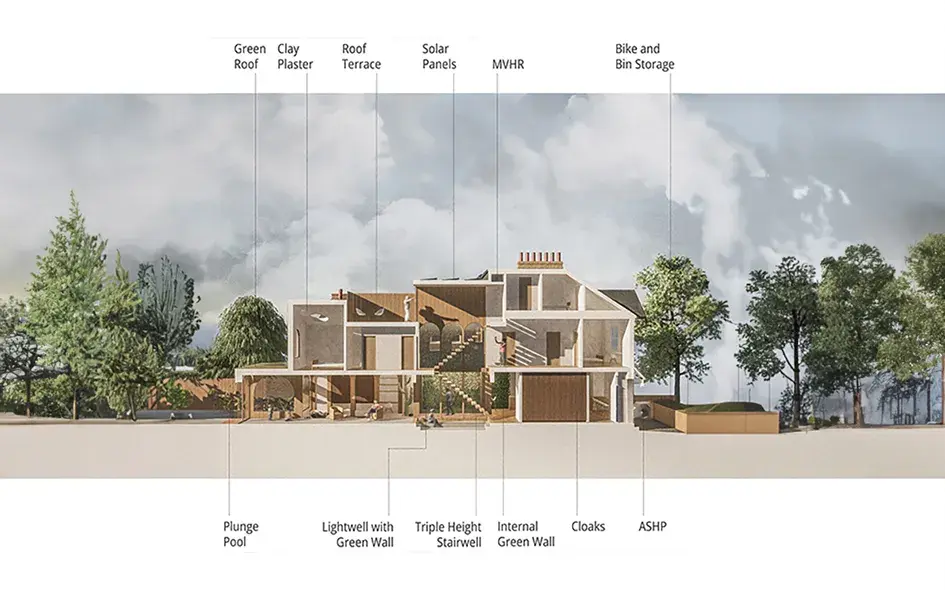Twelve Arches

This house is a suburban sanctuary; an ambitious renovation that blends diverse architectural elements to create a modern treehouse-inspired family home. The design seamlessly integrates natural materials and global influences, resulting in a unique living space that balances openness with intimacy.
Client: Private
Location: Queen’s Park, London NW6
Local Authority: Brent Council
Plot Type: Suburban
Project Type: Residential – Single Family Home
Internal Area (GIA): 230 sqm
Located in a tranquil London suburb is an ambitious renovation project that breathes new life into a traditional family home. Named "Twelve Arches" for its striking architectural features, this transformation redefines modern living while paying homage to diverse global influences.
Located on a leafy residential street, the reimagined dwelling harmoniously blends exposed materials – steel, wood, concrete, and brick – to create a grounded treehouse aesthetic. The design ingeniously incorporates a central courtyard, flooding the interiors with natural light and seamlessly connecting indoor and outdoor spaces. Arched doorways and windows, inspired by Arab architecture, add a touch of elegance throughout.
Distinguishing elements include a double-height side extension, housing a dramatic floating staircase, and a master bedroom wing complete with dual en-suite bathrooms and a walk-in wardrobe. The renovation extends into the eaves, cleverly utilising space for a luxurious guest suite and home gym. A sunken living room adds depth to the open-plan layout, while multiple balconies and elevated walkways enhance the treehouse concept.
Alongside the expertly curated material palette, the project boasts a small swimming pool that acts as a serene focal point, linking the rear of the house to the lush garden beyond. This thoughtful design, melding minimalism with rainforest-inspired elements, creates a unique sanctuary for its inhabitants – a space where global influences converge in perfect harmony.








"The architect's vision for Twelve Arches was nothing short of transformative. They managed to take our traditional suburban home and turn it into this incredible blend of modern design and global influences. What impresses me most is how they've created this treehouse-like feel while still keeping it perfectly suited for family life. The way natural light floods through the central courtyard and how the indoor and outdoor spaces flow together - it's just brilliant. They've given us not just a house, but a truly unique living experience."
Client
Twelve Arches






