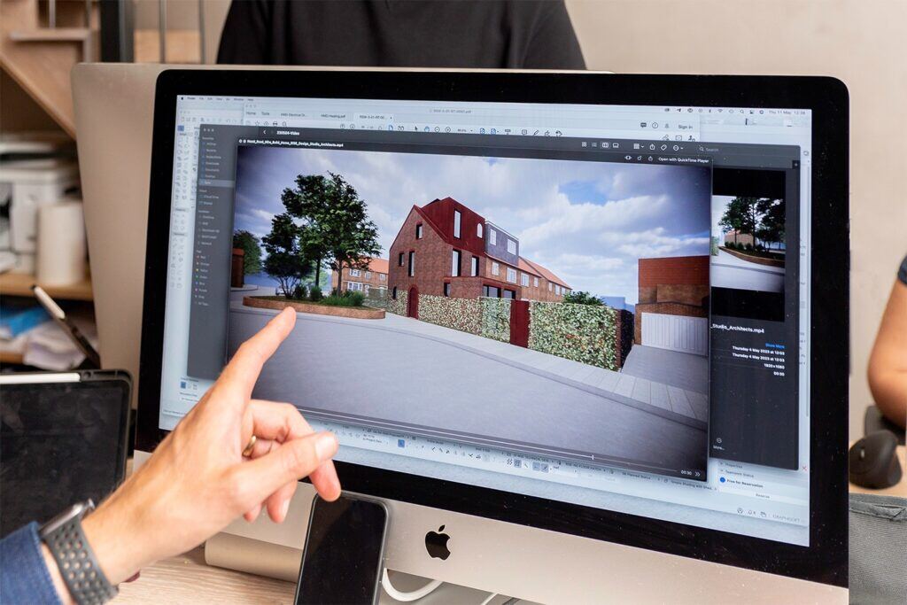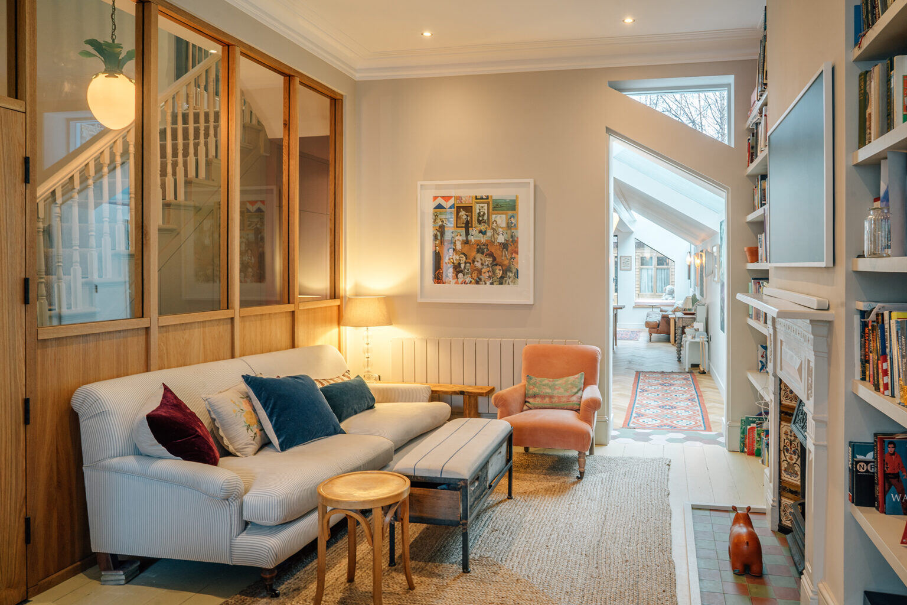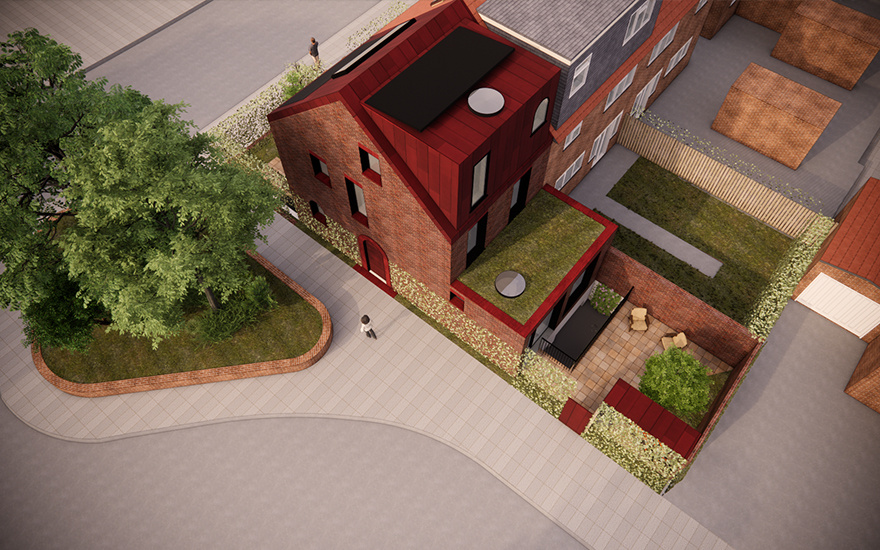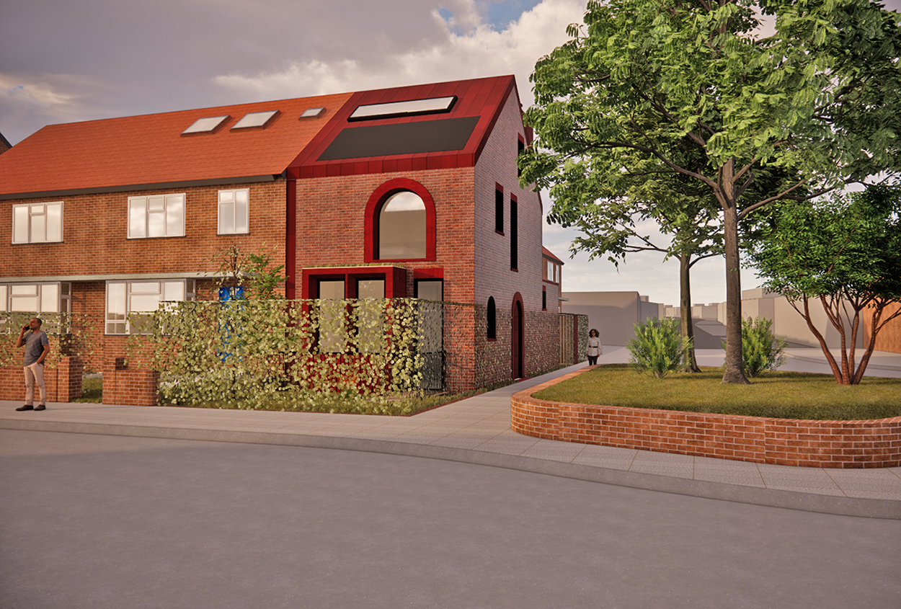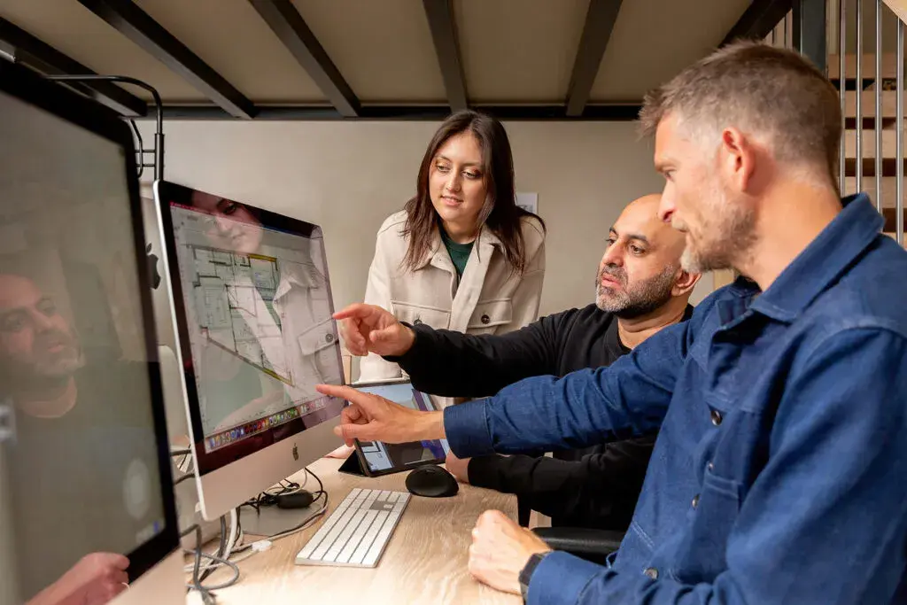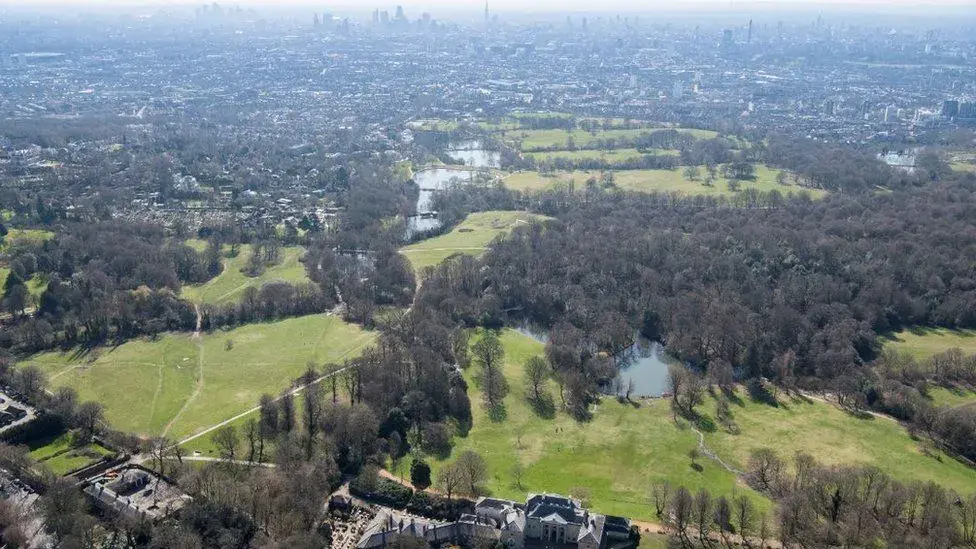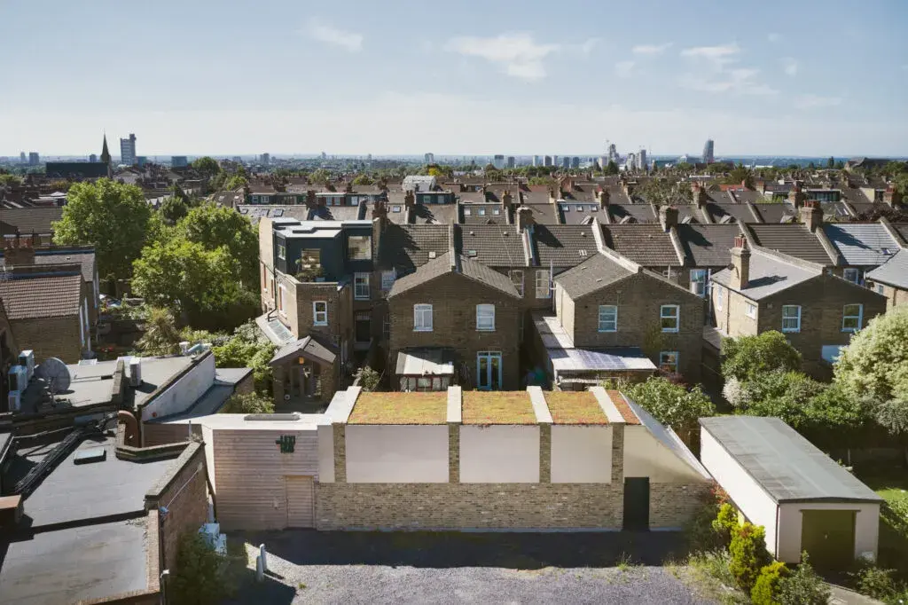Navigating the Future of Planning: An Interview with Sally Arnold of The Plannery
by Sean Hill on Apr 15, 2025
Sean Ronnie Hill: Sally, thank you for joining me today. As planning policies continue to evolve, backland developments remain a complex issue. What are the key planning considerations when approaching such sites? Sally Arnold: Thank you, Sean. Backland developments indeed present uni …
Top Planning Tips for London
by Sean Hill on Mar 13, 2024
Securing planning permission in London is a nuanced process, requiring a strategic blend of innovation, understanding, and communication. This guide focuses on two critical approaches that significantly enhance the likelihood of approval: engaging in pre-application advice and employi …
Sustainable Architects in Modern London: Why Choose RISE Design Studio | RISE Blog
by Sean Hill on Sep 10, 2023
London’s architectural landscape is a story of contrasts, where historical charm meets cutting-edge innovation. At RISE Design Studio, we are proud to play a role in shaping this city, not just with beautiful designs but as Sustainable Architects who put environmental responsibility a …
Unifying Spaces: Transforming Flats into a Single Home (Amalgamation and Deconversion)
by Sean Hill on Jul 2, 2023
The intricate tapestry of urban landscapes tells the tale of human adaptation over centuries. Historical townhouses, particularly those opulent Victorian homes, are rich chapters in this narrative. Erected during an era where spacious, multi-room dwellings were a symbol of prosperity, …
Crafting an Oasis within the Urban Jungle: The Art and Intricacies of Backlands Planning
by Sean Hill on Jun 26, 2023
Nestled within the confines of our contemporary urban sprawl lies an opportunity, often overlooked – the realm of the backlands plot. As an architect with two decades of experience leading a boutique, design-focused architecture studio, my journey has led me to deeply appreciate the c …
Planning permission granted in North West London – Red Arch House
by Sean Hill on Jun 23, 2023
We are thrilled to announce that our latest planning application for a new home in North West London has been granted permission by the local planning authority. Red Arch House has been a labour of love for our team, and we’re excited to share the details with you.
Decoding the Maze of Pre-Application Advice
by Sean Hill on May 19, 2023
An inherent part of our journey with every project is the necessary rite of passage that is the planning permission process. Seen by many as a labyrinthine process, we are often asked about the concept of pre-application advice – an often overlooked, yet sometimes crucial element of t …
RISE Design Studio: Your Partner for Sustainable and Innovative Architecture
by Sean Hill on May 3, 2023
RISE Design Studio is a small contemporary design-led architecture firm based in London. Our dedicated team of young and ambitious professionals is passionate about creating low-energy and low-embodied carbon designs that not only meet our clients’ needs but also contribute to a susta …
Hampstead Architects
by Sean Hill on Apr 30, 2023
Nestled just above London’s hustle and bustle, Hampstead’s blend of the old and new, rural and urban, has provided a rich canvas for our team’s passion: designing low energy, low embodied carbon structures that are as sustainable as they are breathtaking. Let’s delve into this unique …
Designing for a Sustainable Future with Sustainable Architects
by Sean Hill on Apr 29, 2023
Our small, design-led architecture studio has been driven by a passion for contemporary design, with an unwavering focus on energy efficiency and low embodied carbon. This post is intended to give you an insight into our principles, our ethos, and our approach to eco-friendly, sustain …


