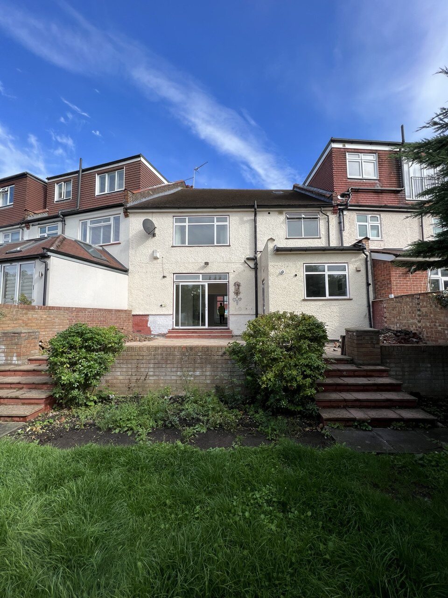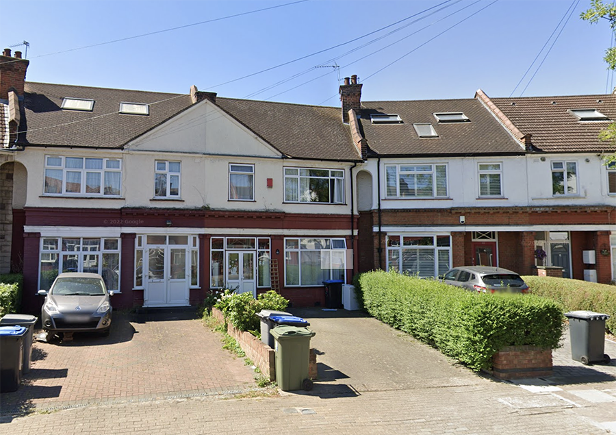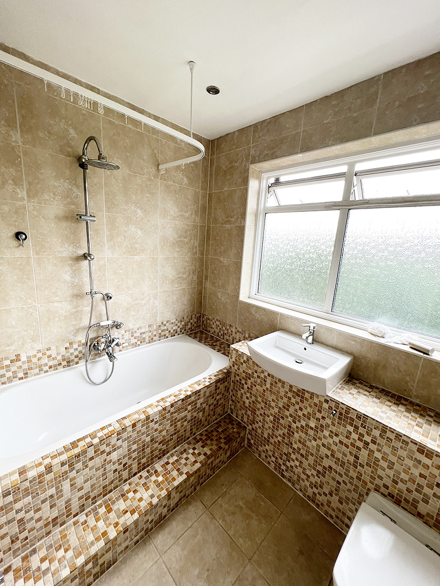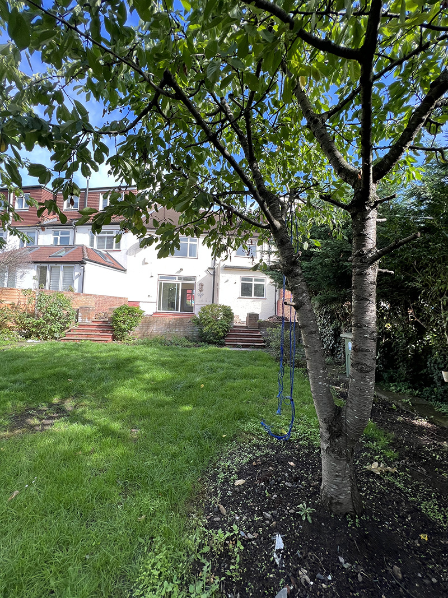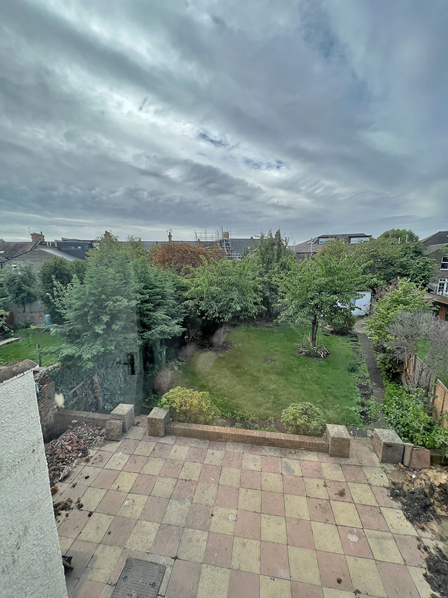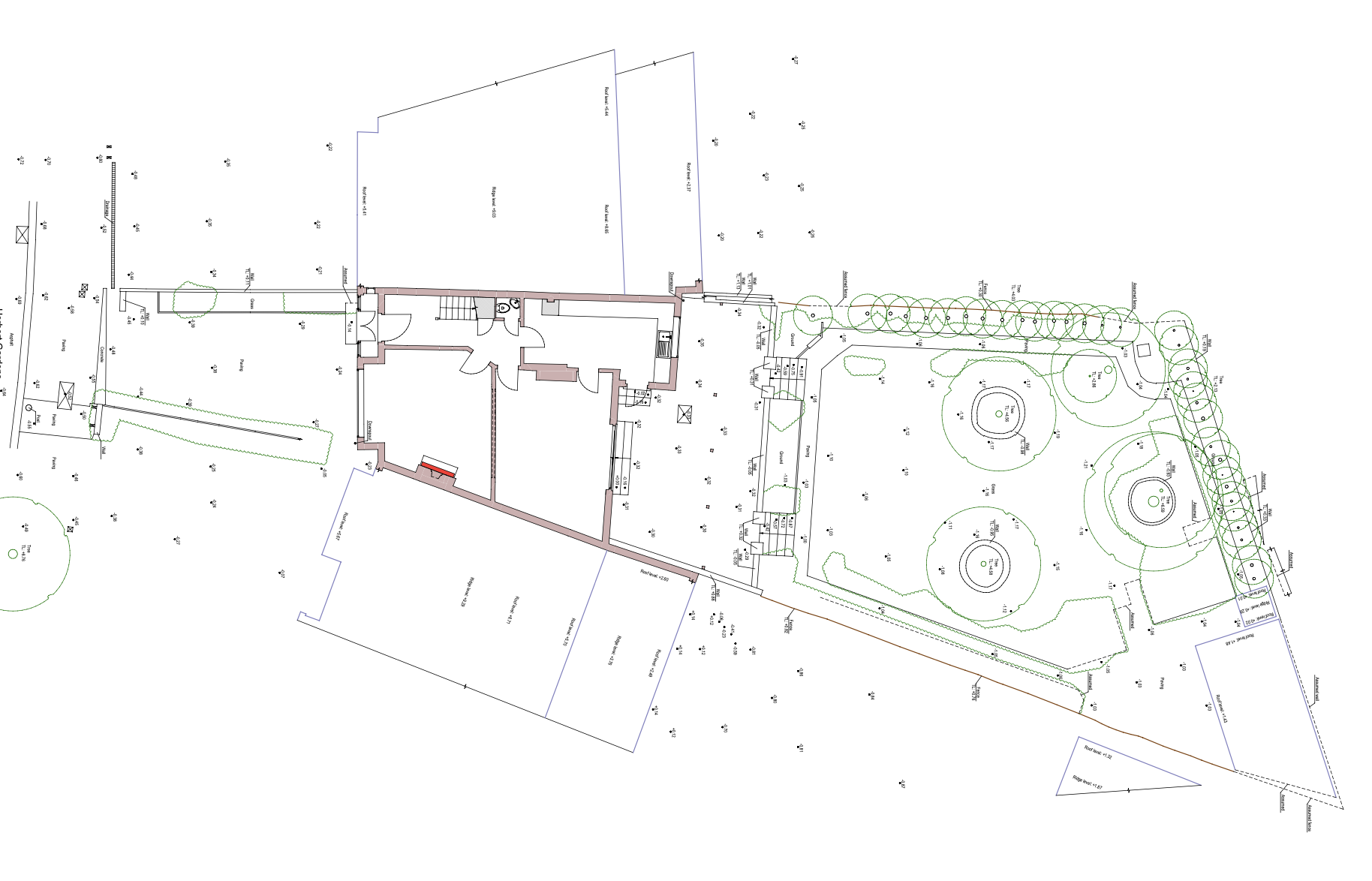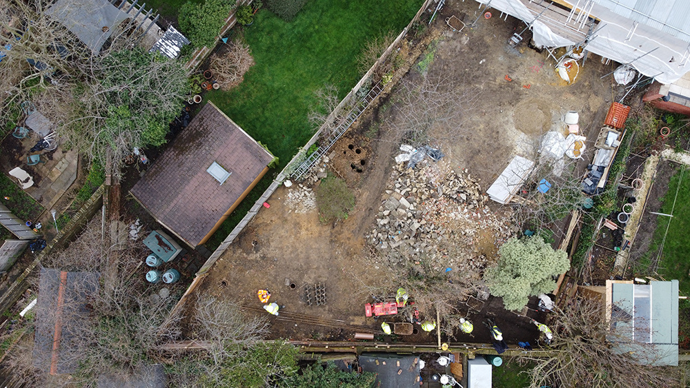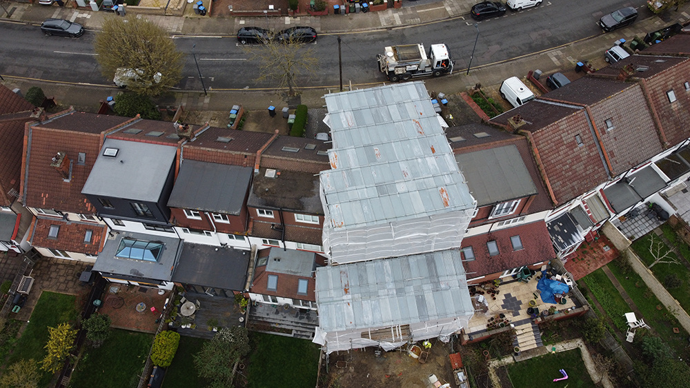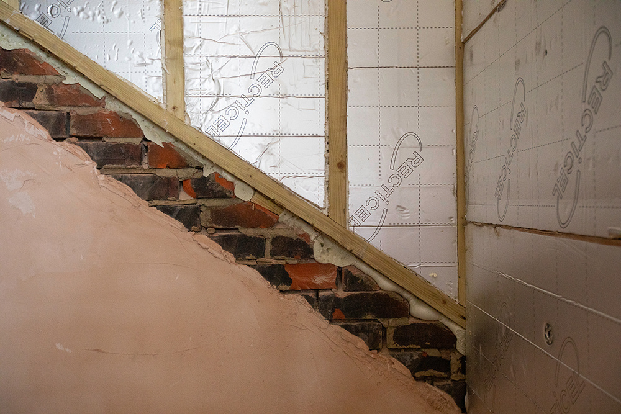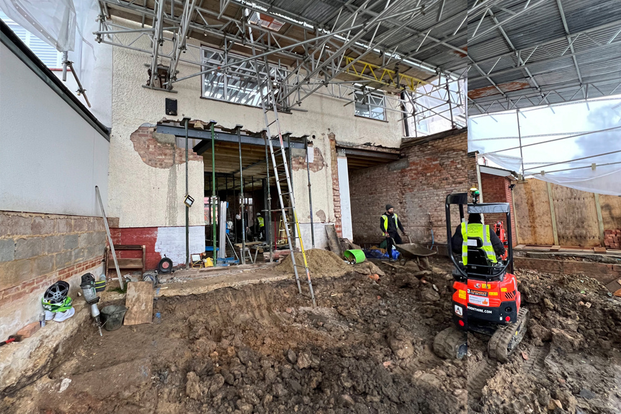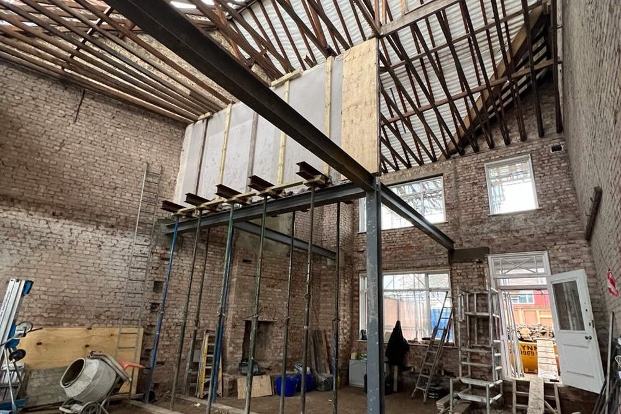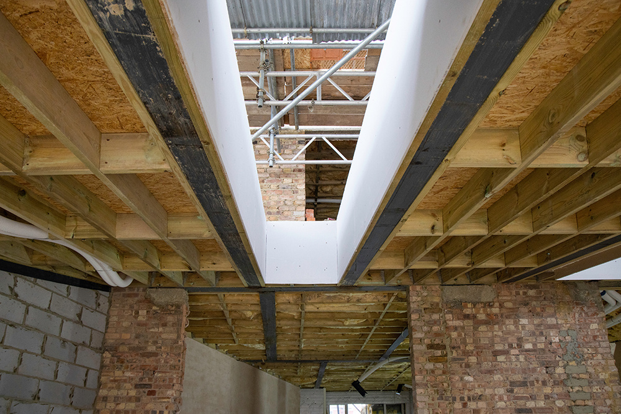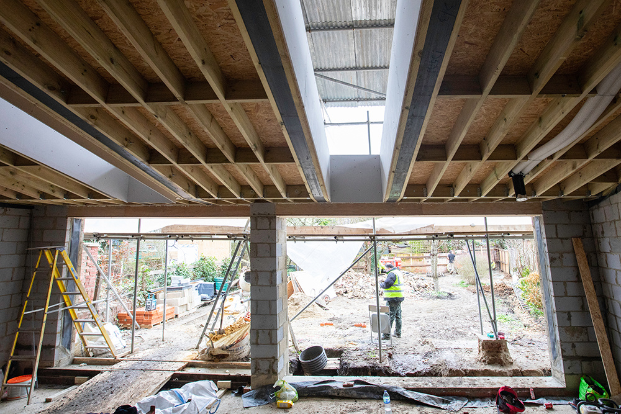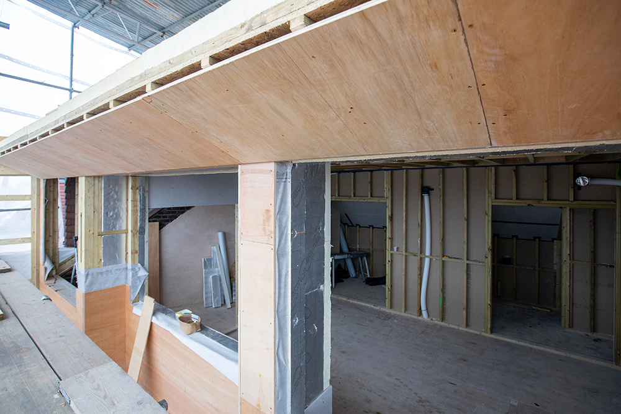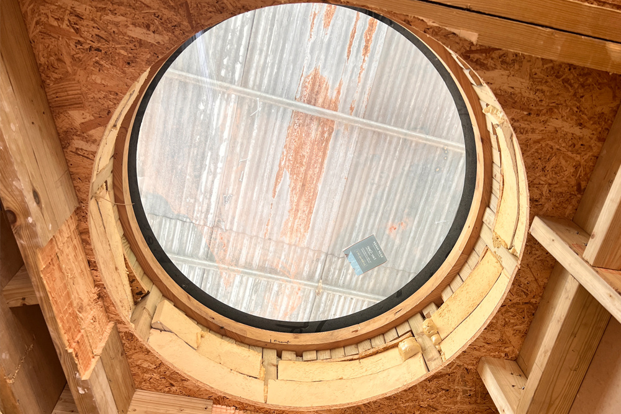Share this
Interview with Olly Jones & Anne-Claire – Clients of Herbert Paradise
by Sean Hill on Feb 9, 2025
Interviewer: Sean Ronnie Hill, Director of RISE Design Studio
Sean Ronnie Hill: Olly, Anne-Claire, thank you both for taking the time to chat. Herbert Paradise is a project that truly embodies sustainable urban living. It’s not just a renovation - it’s a reimagining of how existing housing stock can be transformed to meet the challenges of climate change and modern lifestyles. I remember when you were considering several houses in Kensal Rise - what ultimately led you to choose this one?
Olly Jones: Thanks, Sean. Yes, we looked at several houses in the area, each with its own pros and cons. We wanted a home that we could adapt and future-proof, but most of the houses we viewed had layouts or planning constraints that made significant improvements difficult.
One of the biggest turning points was when we spoke to you and the team at RISE. You highlighted the unique advantages of this specific site. Unlike a typical mid-terrace, this house sits on a splayed plot, which opened up the potential for a much larger extension than we’d originally considered possible.
Anne-Claire: Yeah, and for me, it had a kind of je ne sais quoi. The space, the potential, the light - it just felt like the right canvas. We knew it could be transformed, but it was only after speaking to you that we realised how much was actually possible. Through prior approval, we secured a 6-metre rear extension - already more than usual for a terraced house - but the real surprise was the roof extension. The planning regulations allowed for a significant loft conversion, which gave us a master suite at the top of the house. That changed everything. Suddenly, it wasn’t just a renovation - it was a way to create something that felt completely our own.
And I have to say, working with RISE made the whole process so much easier. You weren’t just our architects; you were our partners. You really listened - to what we wanted, but also to what we didn’t know we needed. The communication was always clear, and whenever challenges came up, you were proactive, calm, and always focused on finding the best solution.
Sean: And it truly is special. The transformation is remarkable, achieving a 75% reduction in energy consumption - from 38,500 kWh per year to just 9,500 kWh. Given your background in solar energy, Olly, I know sustainability was a key driver. What were some of the strategies that helped make this possible?
Olly Jones: We knew sustainability was important, but honestly, we didn’t have much experience with how to make a house more energy-efficient. You and the RISE team really guided us, starting with a fabric-first approach. Doubling the insulation and improving airtightness were all new concepts for us.
Anne-Claire: And choosing the right materials felt like a bit of a minefield at first. There are so many options, and we didn’t want to make decisions we’d regret later. That’s where your advice was invaluable - helping us focus on materials that were both sustainable and practical.
For the walls and ceilings, we went with locally sourced clay plaster. It’s beautiful but also helps regulate humidity, which we wouldn’t have known about without your guidance. We used Valchromat for joinery - a durable, low-VOC material that feels warm and natural. And the microcement in the bathrooms and polished concrete floors weren’t just aesthetic choices; they also worked with the house’s thermal mass, which we later learned helps to store and release heat naturally.
Olly: We probably wouldn’t have felt confident making those decisions without seeing them in the digital twin first. Being able to visualise how the materials would look and feel in the space was very helpful.
Sean: And it paid off - the result is stunning. The digital twin helped bring clarity to your decisions, and it made life much easier for the contractor. Everyone had the same detailed 3D model, which minimised confusion and reduced on-site errors.
Anne-Claire: That’s exactly what we felt. It removed a lot of the stress and second-guessing. We could focus on refining the vision rather than worrying we’d made a mistake we couldn’t fix later.
Sean: The rear extension plays a crucial role in this transformation. How has it changed the way you use the space?
Olly: The original house had the typical 1930s layout - separate rooms, some of which barely got any daylight. Now, the split-level ground floor creates a journey. You step from a more intimate dining space into a bright, open-plan kitchen, bathed in natural light. The full-height sliding doors bring in an incredible amount of daylight, and the garden feels like an extension of the living space.
Anne-Claire: We naturally gravitate toward the rear extension - it’s where we cook, relax, and entertain. It’s the heart of the home. The round roof light in the master ensuite is another favourite feature of mine. It brings in soft, natural light in the mornings - one of the small details that elevates our day-to-day experience.
And, of course, the garden studio has made a huge difference. It’s only a few steps from the main house, but it provides a clear separation for focused work. The use of exposed timber joists and natural materials gives it a peaceful, retreat-like feel.
One of the key considerations during the works was preserving the existing pear and cherry trees in the garden. They’ve been here for decades, and we knew we had to protect them throughout construction. We worked carefully to ensure their roots weren’t disturbed, incorporating pile foundations for the garden studio to minimise any impact. Seeing them thrive even after all the work has been incredibly rewarding - they add so much to the space, both visually and for the local wildlife - in spring the Parakeets come in droves to devour the cherries!
Sean: Every project has its challenges, especially when working with an existing structure. What were some of the biggest hurdles along the way?
Olly: One of the biggest was achieving a high level of insulation while ensuring the house remained breathable. 1930s homes were designed to allow airflow, so we had to be careful that improving energy efficiency didn’t create moisture issues. The clay plaster helped with this by naturally regulating humidity, and the MVHR system played a crucial role in maintaining good air quality while keeping the home well-insulated.
Anne-Claire: Decision-making was another challenge. Sustainability means thinking beyond just aesthetics - you have to consider material sourcing, performance, and long-term durability. There were so many options, and it was easy to feel overwhelmed. Having RISE’s expertise to guide us made all the difference - it helped us make informed decisions that balanced sustainability, cost, and design.
Sean: Now that you’ve lived in the house for a while, what are the biggest benefits you’ve noticed?
Olly: Comfort is the biggest one. There are no draughts, no cold spots - just a consistent, stable temperature throughout the house. The MVHR system keeps the air fresh and filtered, and we rarely need additional heating. The underfloor heating is also much more efficient than conventional radiators, distributing warmth evenly. And, of course, our energy bills are very low, proving the impact of the retrofit.
Anne-Claire: For me, it’s the quality of light and air. The house feels open, calm, and incredibly healthy to live in. You don’t always think about air quality in a home until you experience it done right - it really improves your well-being. The carefully placed rooflights bring in natural light in a way that changes throughout the day - it’s a home that feels alive.
Sean: Finally, for anyone considering a deep retrofit and extension, what advice would you give?
Olly: Start with the fabric-first approach. Make sure the house is as energy-efficient as possible before adding renewables. Too many people start with things like solar panels before addressing insulation and airtightness, but the real energy savings come from getting the basics right.
Anne-Claire: And take your time with the design phase. Every detail matters - not just the big sustainability targets, but also the way spaces connect, how materials feel, and how natural light moves through the home. Working with an architect who understands these nuances makes all the difference.
Sean: Olly, Anne-Claire, it’s been a privilege working with you on Herbert Paradise. Your commitment to sustainability and quality has made this a truly standout project. Thank you for sharing your experience - hope it inspires others to embrace deep retrofits as a viable path to low-carbon living.
Olly: Thanks, Sean. We couldn’t have done it without RISE - it’s been a fantastic collaboration.
Anne-Claire: Absolutely. The house is beautiful, but what made this whole process so much easier was working with architects who genuinely listened and cared. You understood the vision from day one and were there with solutions every step of the way. That’s rare.
A Collaboration Rooted in Trust and Vision
At RISE Design Studio, our projects are built on more than just design – they’re built on meaningful partnerships. Working with clients like Olly and Anne-Claire is a reminder that great architecture emerges from trust, shared values, and a passion for creating something truly sustainable and unique.
Your home can be more than a space to live; it can tell your story, reflect your values, and support your lifestyle in ways you never imagined.
If you would like to talk through your project with the team, please do get in touch at architects@risedesignstudio.co.uk or give us a call on 020 3947 5886
RISE Design Studio Architects company reg no: 08129708 VAT no: GB158316403 © RISE Design Studio. Trading since 2011.
Share this
- Architecture (150)
- Sustainable architecture (99)
- Design (67)
- Passivhaus (57)
- Retrofit (55)
- London (51)
- New build (48)
- Sustainable Design (44)
- Renovation (42)
- energy (39)
- interior design (37)
- Building materials (33)
- Planning (32)
- Environment (31)
- climate-change (29)
- Inspirational architects (27)
- Refurbishment (27)
- extensions (27)
- Building elements (22)
- Inspiration (21)
- enerphit (20)
- Rise Projects (16)
- Extension (15)
- Innovative Architecture (13)
- net zero (13)
- Carbon Zero Homes (12)
- General (12)
- London Architecture (12)
- Philosophy (12)
- Working with an architect (11)
- RIBA (10)
- architects (10)
- Awards (9)
- Residential architecture (8)
- Sustainable (8)
- architect (8)
- Airtightness (6)
- Eenergy efficiency (6)
- Planning permission (6)
- Uncategorized (6)
- Virtual Reality (6)
- sustainable materials (6)
- Costs (5)
- RISE Sketchbook Chronicles (5)
- cinema design (5)
- local materials (5)
- sustainable building (5)
- ARB (4)
- BIM (4)
- Basement Extensions (4)
- Carbon Positive Buildings (4)
- House cost (4)
- Passive house (4)
- concrete (4)
- constructioncosts (4)
- insulation (4)
- low carbon (4)
- low energy home (4)
- modular architecture (4)
- structural (4)
- structuralengineer (4)
- working from home (4)
- BIMx (3)
- Building in the Green Belt (3)
- Home extensions (3)
- Home improvement (3)
- Permitted development (3)
- Property (3)
- circular economy (3)
- construction (3)
- mvhr (3)
- natural materials (3)
- plywood (3)
- 3D models (2)
- Artificial Intelligence (AI) (2)
- Bespoke lighting (2)
- Bricks (2)
- Commercial Architecture (2)
- Covid-19 (2)
- Feasibility Study (2)
- Heat Pumps (2)
- Loft conversion (2)
- Permitted development rights (2)
- Recycling (2)
- Roof extension (2)
- Social Distancing (2)
- Social housing (2)
- Welbeing (2)
- ashp (2)
- barcelona (2)
- building information modelling (2)
- building regulations (2)
- co-working (2)
- design&build (2)
- furniture (2)
- glazed-extensions (2)
- green architecture (2)
- greenbelt (2)
- health and wellbeing (2)
- historic architecture (2)
- house extension (2)
- interiorfinishes (2)
- light (2)
- living space (2)
- london landmarks (2)
- londoncinemas (2)
- openingupworks (2)
- peter zumthor (2)
- project management (2)
- rammed earth (2)
- renewable energy (2)
- self build (2)
- sustainability (2)
- sustainable structure (2)
- traditional (2)
- trialpits (2)
- zero waste (2)
- #NLANetZero (1)
- 3D Printing (1)
- Adobe (1)
- Alvar (1)
- Architecture Interior Design (1)
- Architraves (1)
- Area (1)
- Art (1)
- Audio Visual (1)
- BREEAM (1)
- Birmingham Selfridges (1)
- Boat building (1)
- Boats (1)
- Brass (1)
- Brexit (1)
- Building energy (1)
- Casting (1)
- Chailey Brick (1)
- Chartered architect (1)
- Community Architecture (1)
- Copper (1)
- Cornices (1)
- Czech Republic, (1)
- David Lea (1)
- Dormer extension (1)
- Ecohouse (1)
- EnvironmentalArchitecture (1)
- Fees (1)
- Flooding (1)
- Furniture design (1)
- Gandhi memorial museum (1)
- Garden studio (1)
- Green Register (1)
- Green infrastructure (1)
- GreenDesign (1)
- History (1)
- India (1)
- Jan Kaplický (1)
- Kitchen Design (1)
- L-shaped dormer (1)
- Land value (1)
- Lord's Media Centre (1)
- Mapping (1)
- Marseilles (1)
- Mary Portas (1)
- Metal (1)
- Micro Generation (1)
- Monuments (1)
- Mouldings (1)
- NPPF (1)
- Paragraph 79 (1)
- Paragraph 80 (1)
- Party Wall Surveyor (1)
- PeopleFirstDesign (1)
- Place (1)
- Porch (1)
- Prefab (1)
- Procurement (1)
- ResilientFuture (1)
- Richard Rogers (1)
- Sand (1)
- Scandinavian architecture (1)
- Selfbuild (1)
- Skirting (1)
- Spain (1)
- Steel (1)
- Surveying (1)
- Sustainable Lighting (1)
- Sverre fehn (1)
- VR (1)
- West london (1)
- Wildlife (1)
- Wood (1)
- architect fees (1)
- architectural details (1)
- arne jacobsen (1)
- avant garde (1)
- backland (1)
- basements (1)
- brentdesignawards (1)
- building design (1)
- built environment (1)
- carbonpositive (1)
- cement (1)
- charles correa (1)
- charles eames (1)
- charlie warde (1)
- charteredarchitect (1)
- climate (1)
- climate action (1)
- codes of practice (1)
- collaboration (1)
- country house (1)
- countryside (1)
- covid (1)
- dezeenawards (1)
- drone (1)
- eco-living (1)
- emissions (1)
- epc (1)
- finnish architecture (1)
- foundations (1)
- futuristic (1)
- georgian architecture (1)
- glazed envelope (1)
- good working relationships (1)
- green building (1)
- hampstead (1)
- happiness (1)
- home extension (1)
- homesurveys (1)
- imperfection (1)
- independentcinemas (1)
- innovation (1)
- inspirational (1)
- internal windows (1)
- jean prouve (1)
- kindness economy (1)
- kintsugi (1)
- landscape architecture (1)
- lime (1)
- listed buildings (1)
- local (1)
- lockdown (1)
- mansard (1)
- manufacturing (1)
- materiality (1)
- modern architecture (1)
- moderninst (1)
- modernism (1)
- moulded furniture (1)
- natural (1)
- natural cooling (1)
- natural light (1)
- nordic pavilion (1)
- northern ireland (1)
- palazzo (1)
- placemaking (1)
- planningpermission (1)
- plywood kitchen (1)
- post-Covid (1)
- poverty (1)
- powerhouse (1)
- preapp (1)
- preapplication (1)
- ray eames (1)
- reclaimed bricks (1)
- recycle (1)
- reuse (1)
- ricardo bofill (1)
- risedesignstudio (1)
- rooflights (1)
- room reconfiguration (1)
- rural (1)
- satellite imagery (1)
- selfbuildhouse (1)
- shared spaces (1)
- site-progress (1)
- solarpvs (1)
- space (1)
- stone (1)
- structuralsurvey (1)
- sun tunnel (1)
- terraces (1)
- thegreenregister (1)
- totality (1)
- wabi-sabi (1)
- waste (1)
- wooden furniture (1)
- March 2025 (5)
- February 2025 (10)
- January 2025 (4)
- December 2024 (5)
- November 2024 (8)
- October 2024 (5)
- September 2024 (3)
- August 2024 (2)
- July 2024 (2)
- June 2024 (2)
- May 2024 (1)
- April 2024 (1)
- March 2024 (1)
- February 2024 (1)
- January 2024 (3)
- November 2023 (1)
- October 2023 (5)
- September 2023 (7)
- August 2023 (7)
- July 2023 (6)
- June 2023 (8)
- May 2023 (14)
- April 2023 (11)
- March 2023 (8)
- February 2023 (6)
- January 2023 (5)
- December 2022 (3)
- November 2022 (3)
- October 2022 (3)
- September 2022 (3)
- July 2022 (2)
- June 2022 (1)
- May 2022 (1)
- April 2022 (1)
- March 2022 (1)
- February 2022 (2)
- January 2022 (1)
- November 2021 (1)
- October 2021 (2)
- July 2021 (1)
- June 2021 (1)
- May 2021 (1)
- April 2021 (1)
- March 2021 (1)
- February 2021 (1)
- January 2021 (2)
- December 2020 (1)
- November 2020 (1)
- October 2020 (1)
- September 2020 (2)
- August 2020 (1)
- June 2020 (3)
- April 2020 (3)
- March 2020 (2)
- February 2020 (3)
- January 2020 (1)
- December 2019 (1)
- November 2019 (2)
- September 2019 (1)
- June 2019 (1)
- April 2019 (2)
- January 2019 (2)
- October 2018 (1)
- September 2018 (1)
- August 2018 (2)
- July 2018 (1)
- March 2018 (1)
- February 2018 (2)
- December 2017 (1)
- September 2017 (1)
- May 2017 (1)
- January 2017 (1)
- December 2016 (1)
- November 2016 (1)
- September 2016 (1)
- August 2016 (2)
- June 2016 (2)
- May 2016 (1)
- April 2016 (1)
- December 2015 (1)
- October 2015 (1)
- September 2015 (1)
- August 2015 (1)
- June 2015 (1)
- January 2015 (1)
- September 2014 (2)
- August 2014 (1)
- July 2014 (4)
- June 2014 (9)
- May 2014 (2)
- April 2014 (1)
- March 2014 (1)
- February 2014 (1)
- December 2013 (1)
- November 2013 (5)
- October 2013 (5)
- September 2013 (5)
- August 2013 (5)
- July 2013 (5)
- June 2013 (2)
- May 2013 (2)
- April 2013 (4)
- March 2013 (5)
- February 2013 (2)
- January 2013 (3)


