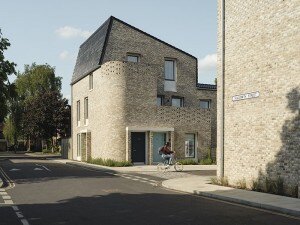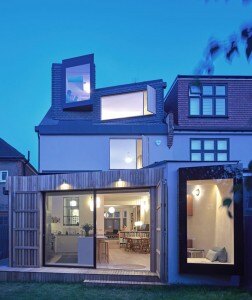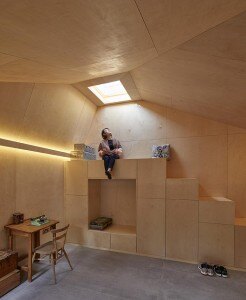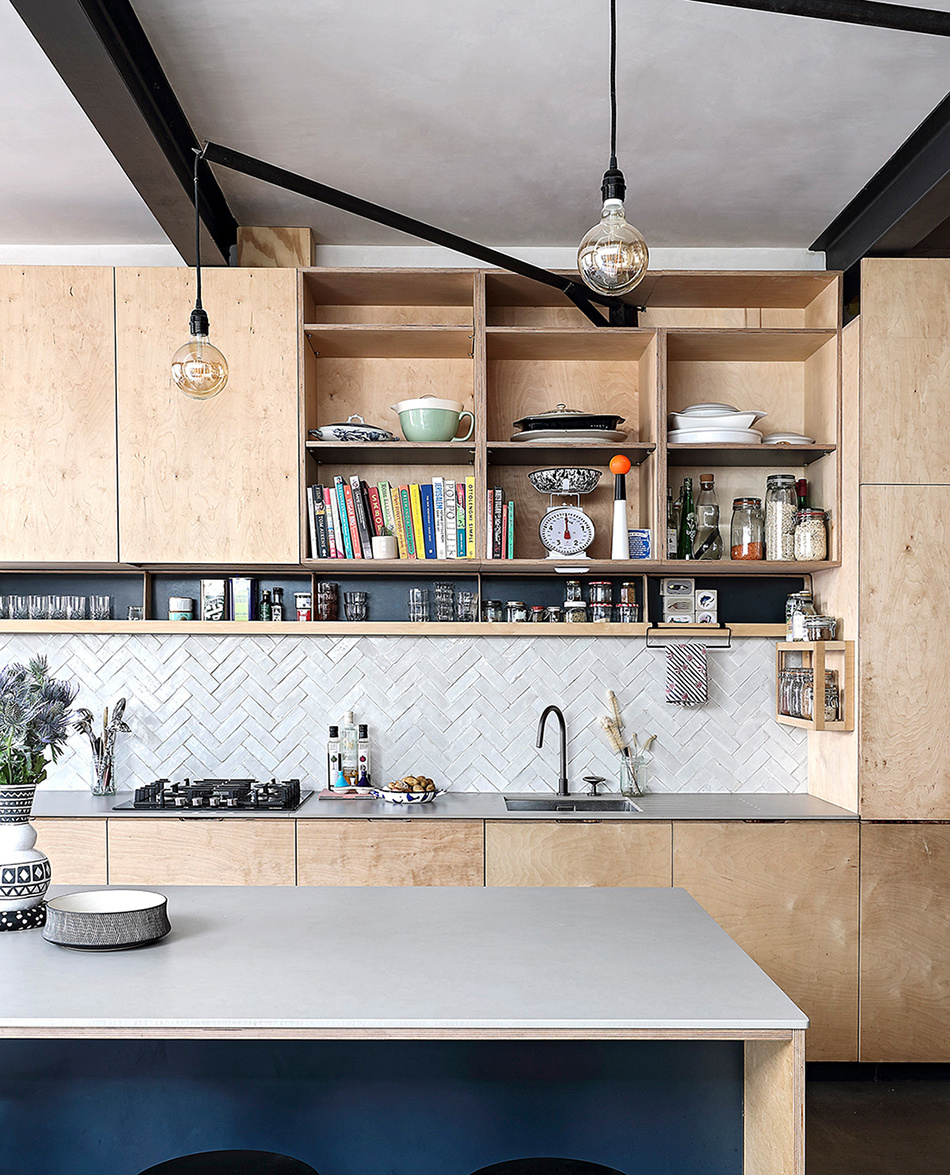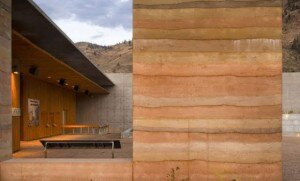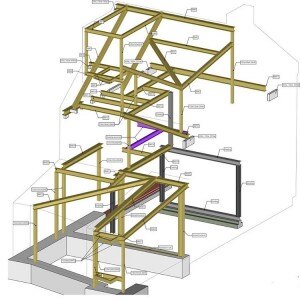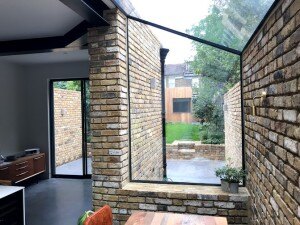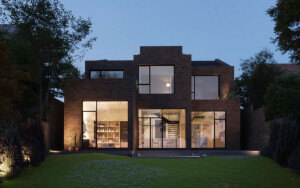Passivhaus residential architecture: learning from Goldsmith Street
by RISE Design Studio on Feb 5, 2020
The Goldsmith Street council housing scheme in Norwich is a gem of contemporary architecture, a precedent for the direction architecture should take as it wades through the challenges presented by today’s world. More than just a pleasant place to live, the scheme stands up to housing …
Looking back at 2019
by RISE Design Studio on Jan 9, 2020
Happy New Year to all our clients and followers. We finished some really exciting projects in 2019, two of which were shared widely online due to coverage from some of the architecture and design world’s top websites. Douglas House, an extension of a terraced house in Kensal Rise in L …
Five residential architecture tricks to introduce light in your home
by RISE Design Studio on Nov 20, 2019
We have heard it time and again: a house with good light is a good house. But what is just as true is that not all properties come with the amounts of natural light we would like to have. That is why architects, engineers and designers have come up with clever ways of allowing those p …
AJ Retrofit Awards 2019
by Sean Hill on Apr 27, 2019
RISE Design Studio has been shortlisted for the Architect’s Journal Retrofit Awards 2019, which recognises creative excellence in the adaptive re-use of existing buildings.
Rammed earth walls: natural and sustainable living
by RISE Design Studio on Apr 15, 2019
‘Rammed earth’ is a technique for constructing foundations, floors and walls from natural raw materials such as earth, chalk, lime or gravel. With the lowest enviromental impact of all building techniques currently used in the commercial construction industry, rammed earth is receivin …
What is Building Information Modelling (BIM)?
by RISE Design Studio on Jan 8, 2019
Building Information Modelling (or ‘BIM’) is a way to create and mange information about a construction project throughtout the project’s lifecycle. The main output is the ‘Building Information Model’, a digital depiction of all aspects of the project. Not only is BIM innovative in th …
History of plywood and its present day use
by RISE Design Studio on Jan 3, 2019
We have recently completed several projects that have used plywood as a feature material. Plywood is made by gluing together thin sheets of wood (‘veneers’), with the grain of each sheet running in a different direction. The result is a material that is stronger and more flexible than …
What does it cost to extend your home?
by RISE Design Studio on Sep 12, 2018
We’re often asked how much a house extension costs in London. Extending the home is a popular option among clients who perhaps need another bedroom, an office space, or a living area, without the hassle (and stress) involved with moving house. Although home extensions in London genera …
How much does it cost to build a house?
by RISE Design Studio on Aug 16, 2018
We’re often asked how much it costs to build a house. This is a difficult question to answer: every new build has its own requirements and new build costs depend on a range of factors. In reality, it is possible to have an accurate estimate of the price when all of the drawings and wo …

