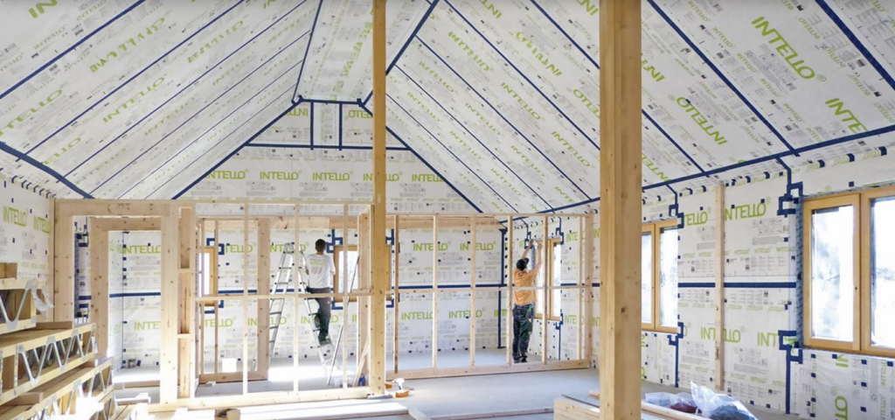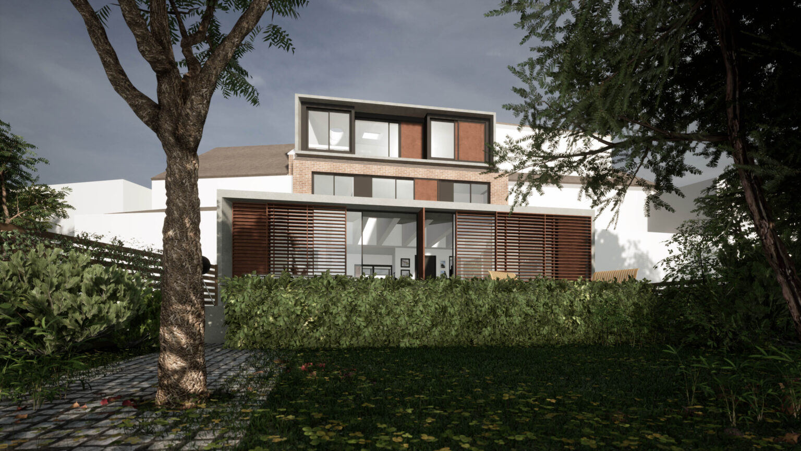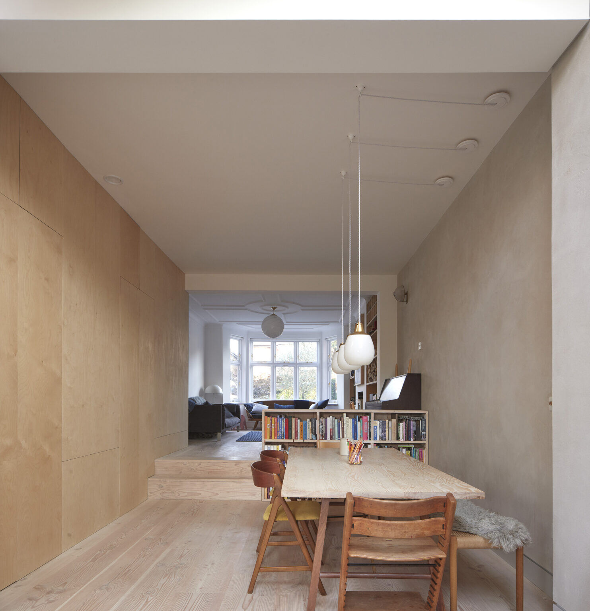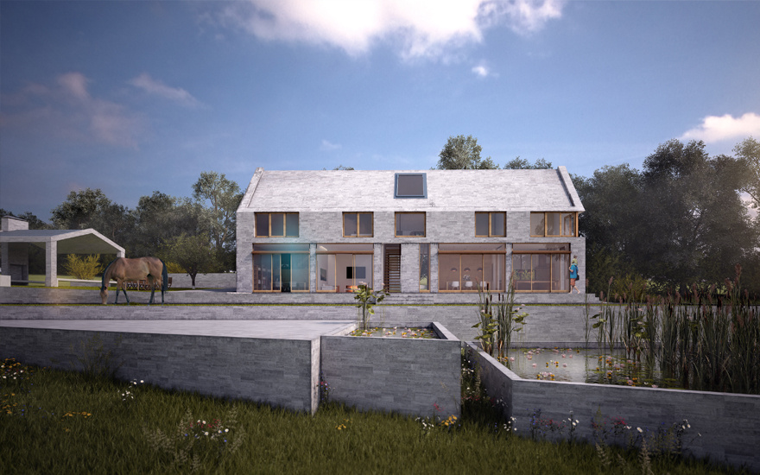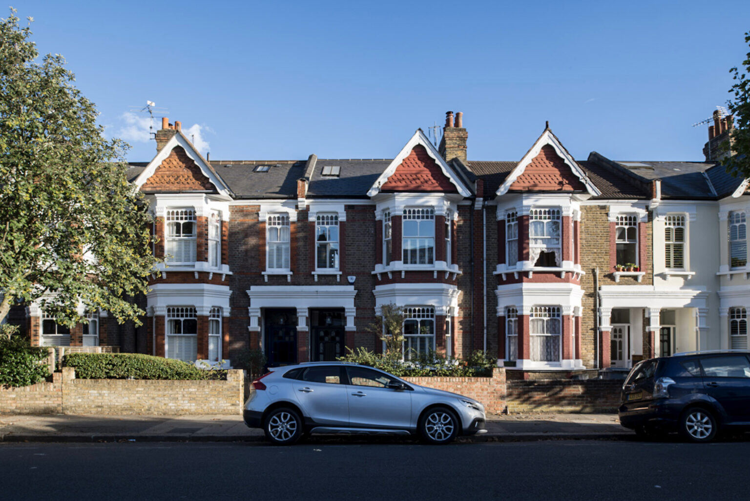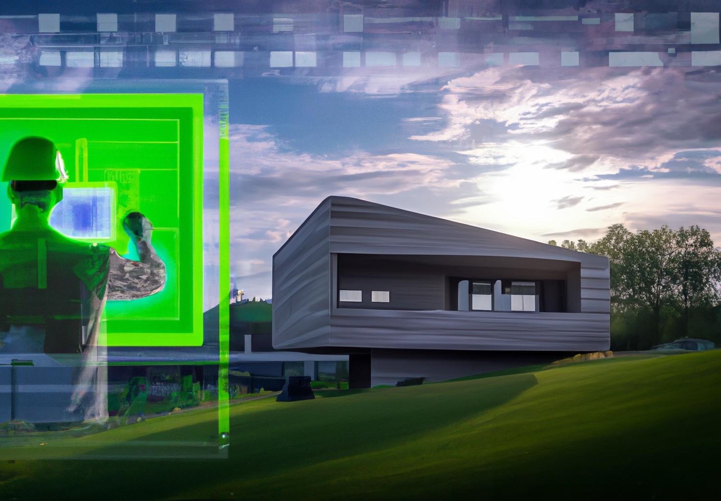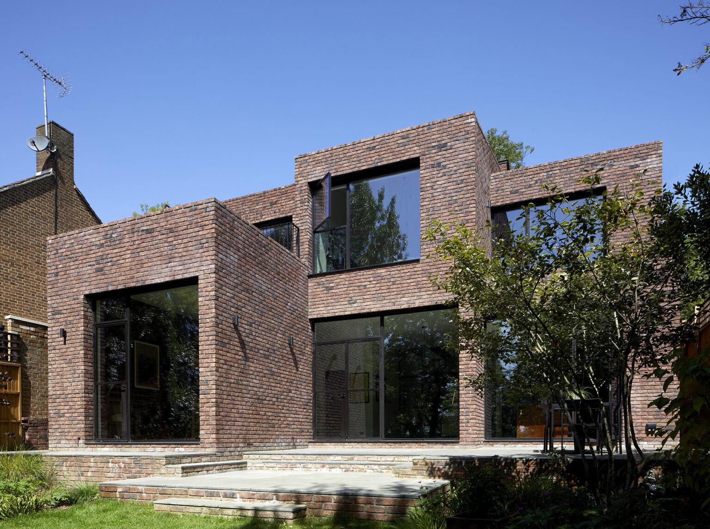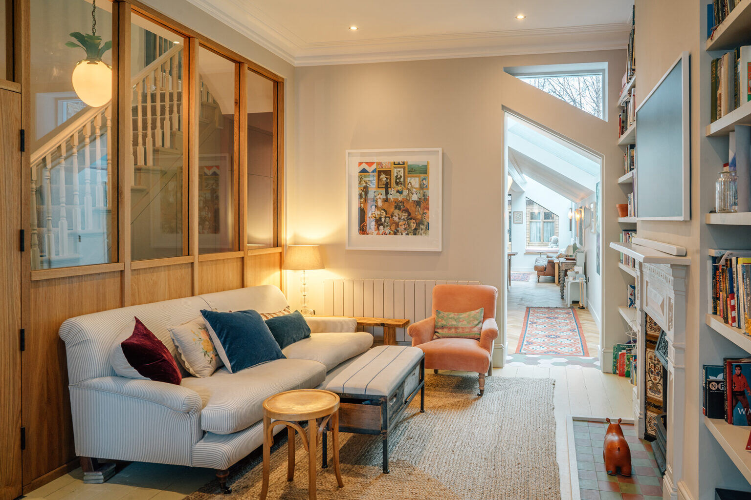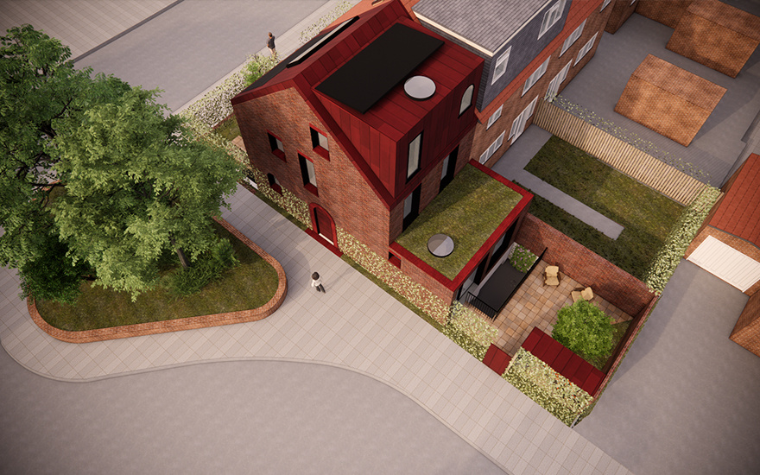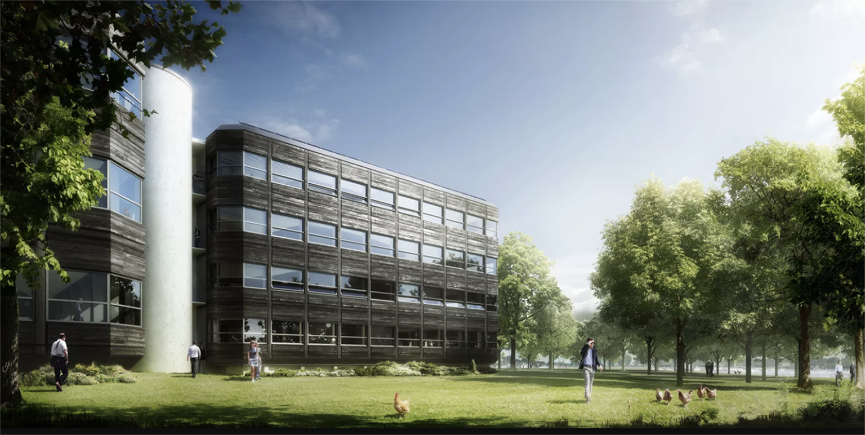Housing Retrofit and the Quest for Airtightness: An Architect’s Guide
by Sean Hill on Aug 14, 2023
What is airtightness? Here, I aim to give you a deeper understanding of what airtightness is, combining theory with the practicalities we’ve encountered working on the many low-energy retrofit and new build projects we’ve completed. Proclima Intello tape uses for airtightness on this …
Unravelling the Heat Pump Enigma: Debunking Misconceptions and Illuminating the Facts
by Sean Hill on Aug 8, 2023
As we work alongside the UK’s net-zero carbon mission, one technology has emerged as instrumental – the heat pump. Yet, misconceptions surround it, impeding its adoption. In this guide, we’ll address and debunk 20 prevailing myths.
The Architect’s Guide to Modern Plaster Walls: Uncovering Six Distinct Techniques
by Sean Hill on Aug 3, 2023
Over the years we have grown increasingly attentive to the intricate details of the spaces we live in. Our focus has been on designs that optimise low energy and low embodied carbon. One of the critical facets of this work is the understanding and use of the materials we put into thes …
Shaping Tomorrow’s Buildings: Towards Carbon-Positive Architecture
by Sean Hill on Aug 1, 2023
We have been involved in exploring the new frontiers of low-energy and low-embodied carbon designs for many years. Today, I’m excited to share the crucial role architects, like us, have in fighting the biggest challenge of our age – the climate crisis. Chapter 1: The Imperative of Car …
The Future of London’s Historic Houses: Revitalising the Old with EnerPHit Refurbishments
by Sean Hill on Jul 27, 2023
Our journey in refurbishing London’s historic homes has led us to embrace the EnerPHit refurbishment strategy. This methodology guides us in revitalising older buildings to meet modern efficiency standards, and crucially, aligns with the government’s ‘2050 net-zero‘ carbon emissions t …
Architectural Evolution: How AI is Reshaping the Future of Design and Sustainability
by Sean Hill on Jul 12, 2023
Chapter 1: The Architectural Revolution Unveiled In an era marked by rapid technological advancement, we as architects find ourselves at a crossroads. The convergence of architecture and Artificial Intelligence (AI) is poised to redefine the profession fundamentally. As we contemplate …
Building an Eco Home: Designing for Sustainability, Comfort and Beauty
by Sean Hill on Jul 10, 2023
Each project we work on teaches us that crafting an energy-efficient, beautiful home, requires an intricate dance of various elements, each resonating with its unique rhythm. At RISE Design Studio, our main focus is woven around the harmonious union of contemporary design, low energy …
Unifying Spaces: Transforming Flats into a Single Home (Amalgamation and Deconversion)
by Sean Hill on Jul 2, 2023
The intricate tapestry of urban landscapes tells the tale of human adaptation over centuries. Historical townhouses, particularly those opulent Victorian homes, are rich chapters in this narrative. Erected during an era where spacious, multi-room dwellings were a symbol of prosperity, …
Crafting an Oasis within the Urban Jungle: The Art and Intricacies of Backlands Planning
by Sean Hill on Jun 26, 2023
Nestled within the confines of our contemporary urban sprawl lies an opportunity, often overlooked – the realm of the backlands plot. As an architect with two decades of experience leading a boutique, design-focused architecture studio, my journey has led me to deeply appreciate the c …
The Powerhouse Standard – Pioneering Eco Architecture
by Sean Hill on Jun 24, 2023
Throughout my career, my focus has been on creating low-energy and low-embodied carbon designs that contribute to a sustainable future. However, there is one project that stands out among the rest – the Powerhouse initiative.

