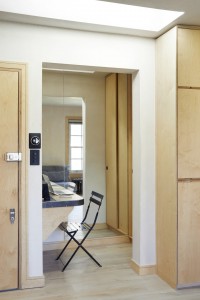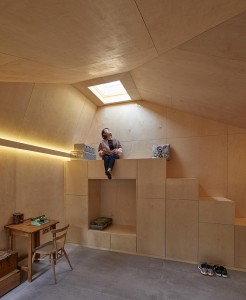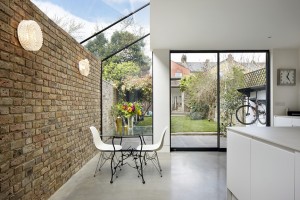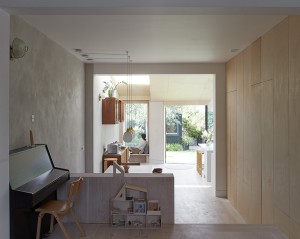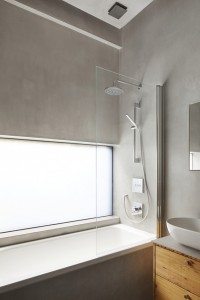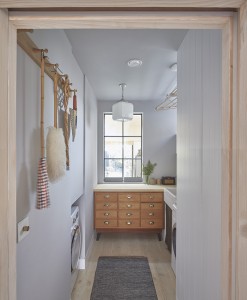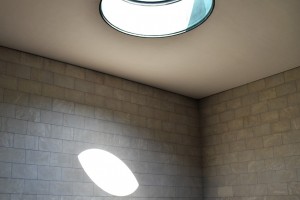The Covid-19 pandemic has brought how we use our homes into sharp focus. As we spend more time than before working, socialising, exercising and resting at home, our shared spaces have taken on new functions. No longer is the kitchen only a place to cook or eat – it may now be where at least one member of the family conducts their daily online meetings. This means that many of us have had to think about how our shared, domestic spaces can accommodate more aspects of our daily lives.
Reinventing the workspace
Working from home has been a journey of discovery for many of us and it looks to be here to stay, at least in the short to medium term. Although time is saved on the non-existent commute, the experiences of remote working in 2020 have been psychologically and socially challenging. Online meetings enable regular contact with colleagues, yet this method of communication has been found to lead to feelings of isolation, anxiety and disconnection from others.
As many of us continue to work from home, it may help to think about how to adapt our domestic working spaces to address some of these issues. Like in the office, sitting in one place all day can cause health issues (bad posture, etc.), and too much clutter can create a ‘fuzzy’ mind when focussing on difficult tasks. A good chair that gives an optimal sitting position is crucial, as is a desk at the correct height, in a well-lit, clear space.
Bringing the outdoors indoors
With the outside world ‘off limits’ or presenting a threat to those most vulnerable, it has become crucial to incorporate more nature into our homes. With a boom in gardening among those with access to a garden or other outdoor space, integrating living plants into our homes has become more popular. Although hygiene is key, our personal living spaces still need to be physically enriching and remind us that the natural world still exists ‘out there’.
Testing architectural and design assumptions
The recent situation has also challenged how we use public spaces. As government requirements mean more ventilation and regular cleaning regimes, those places that are more modern, with transparent architecture and interior design, may have an easier road ahead. This is not dissimilar to the reasons behind the development of modernist hospital architecture in the early 1900s to combat widespread tuberculosis.
It has been predicted that the way in which we design our homes is likely to change. Instead of browsing showrooms, most purchases are now made online. The development of online consultation services and the use of simple digital planning tools is becoming more widespread, and some companies are even bringing materials to people’s homes for them to test, rather than requiring them to come to a showroom.
At the end of the day, spending endless time in our homes may have brought us down to earth somewhat. We have had to focus on what works and what doesn’t, as well as what our priorities and design choices really are. Perhaps we have also discovered some simple pleasures about our home that we hadn’t noticed before. What we learned about our homes during 2020 will be crucial for planning ahead to the ‘new normal’ and how to maximise our enjoyment of time at home in the future.

