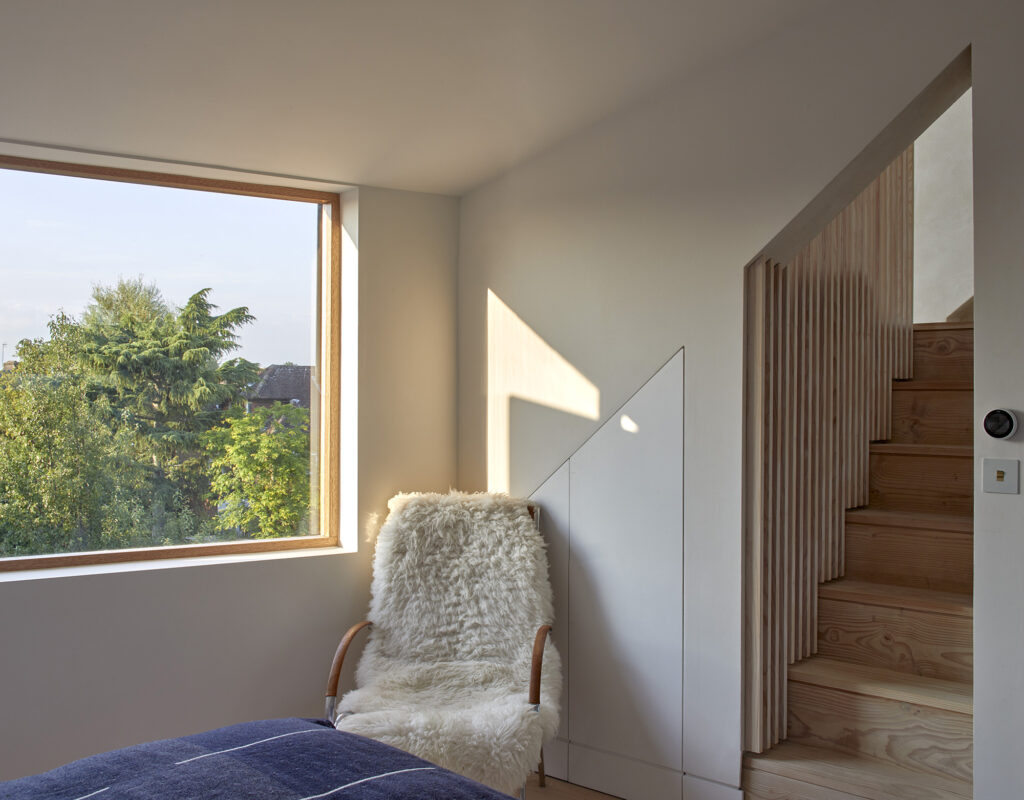RISE Design Studio has completed a sketch scheme for the refurbishment and extension of an existing top floor apartment on Shelton Street, for a private client. The residential areas and common parts of the building are to be refurbished, creating a three bedroom apartment. A set back roof level extension creates an additional storey with views across the city.

The project is intended to provide an open plan living space on the fourth floor with bedrooms and a roof terrace on the fifth floor.
Location: Shelton Street, WC2H
If you would like to talk through your project with the team, please do get in touch at mail@risedesignstudio.co.uk or give us a call at 020 3290 1003
RISE Design Studio Architects company reg no: 08129708 VAT no: GB158316403 © RISE Design Studio. Trading since 2011.
