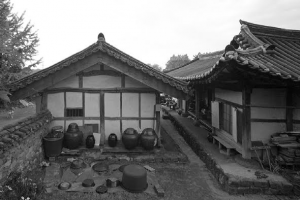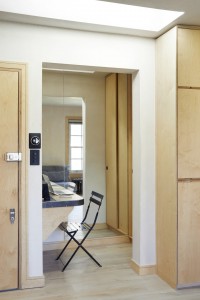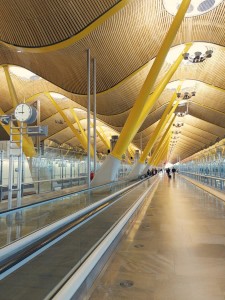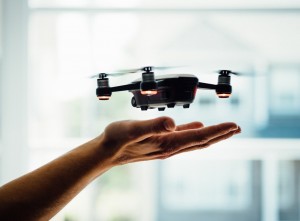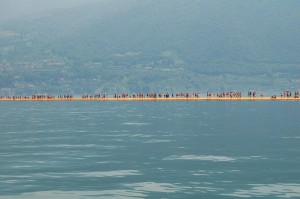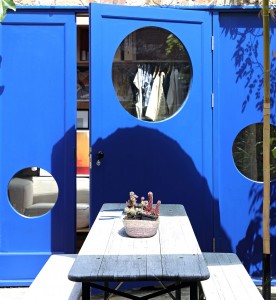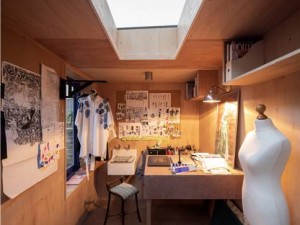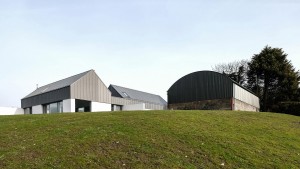2020 has definitely not been a perfect year. But what if we accept that any feelings of suffering we experience are a part of life? What if it is not in our remit to be completely and enduringly happy all the time? What if, in embracing imperfection, we can find happiness? These are questions that have been explored by philosophers and expressed in architectural approaches and styles.
A philosophy of comfort
Philosopher and author, Alain de Botton, has suggested that ‘the greatest enemy of contemporary satisfaction may be the belief in human perfectability’. In today’s society, we often feel that it is in our remit to be completely happy. However, throughout history, life’s milestones and endeavours (marriage, raising children, pursuing a career, etc.) have been understood to be difficult as well as sources of happiness. Buddhists have perceived life as a ‘veil of suffering’, while the Greeks believed in ‘the tragic structure of every human project’. Christianity has also measured ‘each of us as being marked by a divine curse’.
Seeking a way forwards, de Botton argues that what we can aim for is consolation – accepting that life is a hospice rather than a hospital. Seeking to make that hospice as comfortable, as interesting, and as kind as possible. We should also seek to grasp what our problems are and know that we are not alone with them.
Embracing imperfection
In an earlier post, we wrote about the Japanese aesthetic of wabi-sabi – an acceptance of transience and imperfection. By living in the now and embracing the impermanence of life, we are more likely to learn, grow and feel more content. In architectural designs that embrace wabi-sabi, finding beauty in asymmetry and connecting with natural materials brings balance and serenity to the home. The approach also encourages us to appreciate what we have, rather than compare ourselves to others.
Spontaneity can also be a source of happiness, realising opportunities as they arise and developing a fondness towards the unexpected. The Korean architectural aesthetic of ‘mak’ embodies this approach, embracing compassion for the context in which a building or object is realised. Where buildings may seem raw and unfinished, this is instead an aesthetic statement, acknowledging an innate tactility that is enshrined in Korean culture. Diverging from the Western architectural focus on symmetry, the concept of ‘bium’ (literally translated as ’emptiness’), allows haste to overcome perfection, perhaps in misalignment of materials or uneven arrangements.
For example, in a traditional Korean house (a ‘hanok’), a courtyard provides a void of calm vacancy and an acceptance of the constraints and conditions of the house’s location. Instead of seeking perfection, rafters may remain unprocessed, or opening/doorways may fit between the warped wooden contours of beams. The unique personality of this type of home acknowledges the natural surroundings of the building.
A series of moments
Despite life’s imperfections, moments of true happiness are always possible. And what more is life than a series of moments? In architecture, we are presented with an opportunity to embrace imperfection. By welcoming the irregular and broken features of existing structures and refurbishing them in a way that incorporates the building’s history, we can acknowledge both the past and present to create the comfortable, interesting and kind life that de Botton supported.

