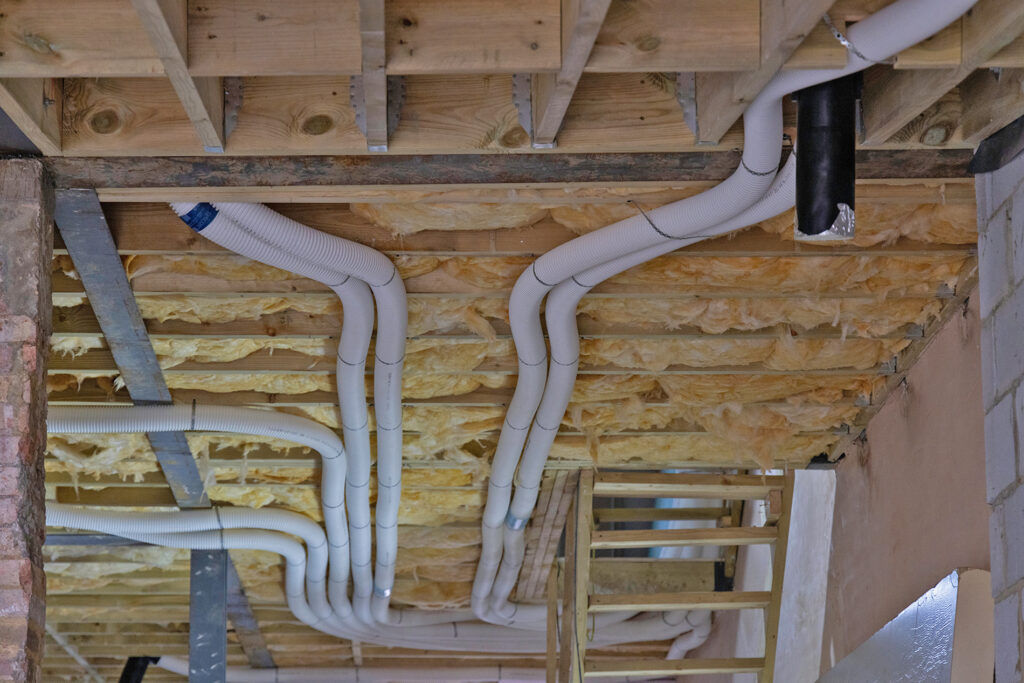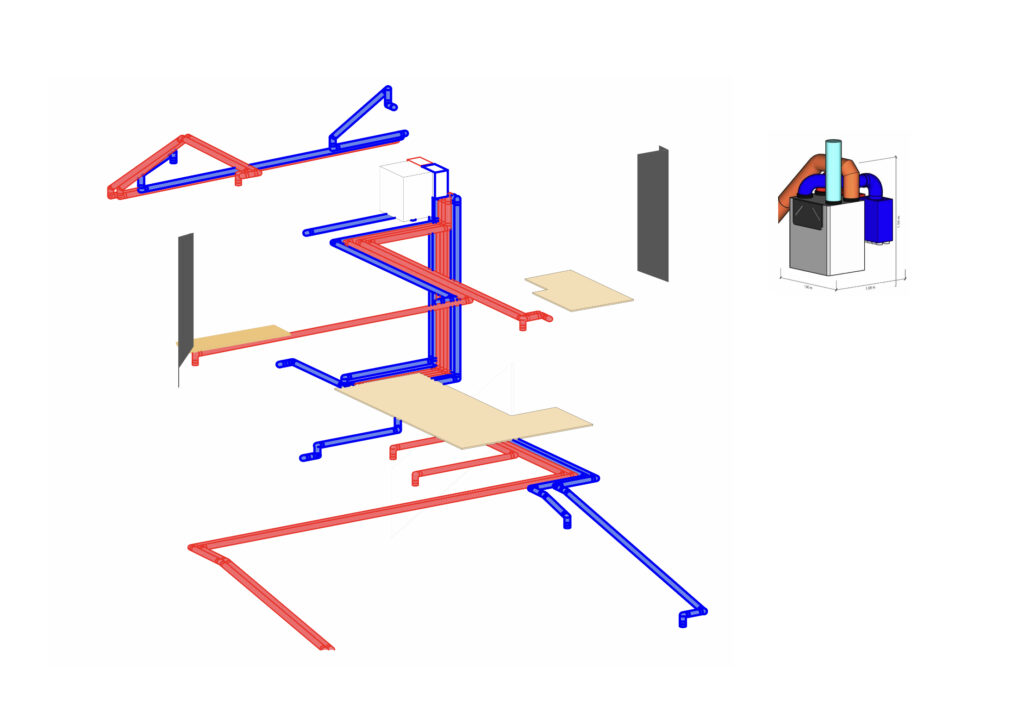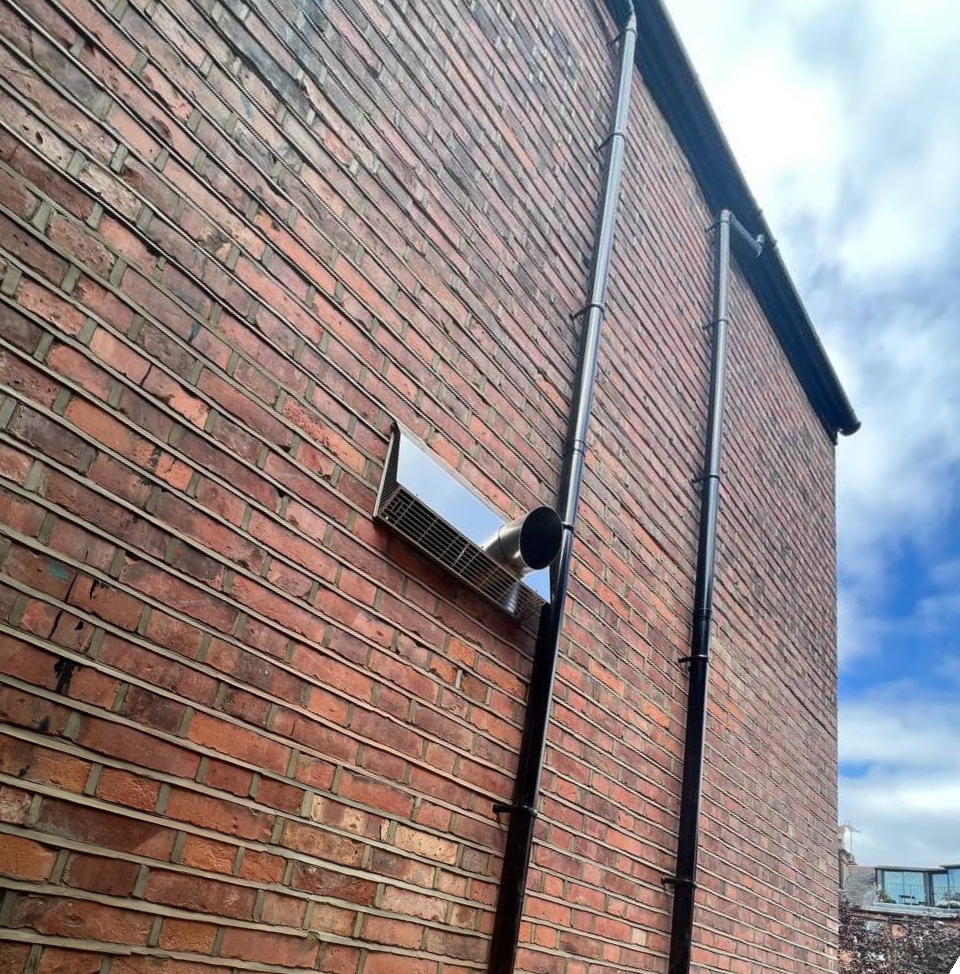As an architect with two decades of experience, I have witnessed the evolution of sustainable design principles and their integration into contemporary architecture. In recent years, the focus has shifted towards low energy consumption and low embodied carbon designs. One crucial element in achieving these goals is Mechanical Ventilation with Heat Recovery (MVHR). In this article, I will delve into the concept of MVHR and explore its significance in creating environmentally conscious buildings. Join me on this journey as we unlock the secrets of MVHR and discover how it can revolutionise the way we think about ventilation.
MVHR, also known as Heat Recovery Ventilation (HRV) or Comfort Ventilation, is a system that provides fresh, filtered air into a building while retaining most of the energy that has already been used for heating. Its primary purpose is to meet the ventilation needs of energy-efficient buildings. Imagine a mechanism that not only supplies filtered clean air but also ensures optimal energy efficiency by recovering heat that would otherwise be lost. That is precisely what MVHR offers.

One Simple Principle
At its core, MVHR operates on a simple principle: it extracts air from polluted sources such as kitchens, bathrooms, toilets, and utility rooms, while simultaneously supplying fresh air to the living spaces, such as bedrooms, living rooms, and studies. The extracted air is then passed through a central heat exchanger, where the heat is recovered and transferred to the supply air. This process works both ways: if the air inside the building is colder than the outside air, the coolth is maintained within the structure. The result is a constant supply of fresh, filtered air that ensures high air quality, all while remaining practically imperceptible to the occupants.
Airtightness
Now, you might be wondering about the ideal level of airtightness required for MVHR to be worthwhile. While MVHR can be installed in any building, there is a rule of thumb that justifies its use only when the air permeability of the thermal envelope is at or below 3 air changes per hour, as tested at 50 Pascal. This value is roughly equivalent to 3 m³/m².h @ 50 Pa for average dwellings. Recent research conducted by the Passivhaus Trust suggests that MVHR ventilation could still be employed in less airtight homes, even those with a draughtier air permeability rate of 9 m³/hr/m² @ 50 Pa, as it would still yield lower carbon emissions compared to natural ventilation. However, it’s important to note that in very draughty homes, where the air permeability rate is worse than 9 m³/hr/m² @ 50 Pa, the efficacy and efficiency of an MVHR system may decrease.
Temperature Difference
You might wonder why the temperature difference between the interior and exterior of a building is crucial for MVHR to function optimally. The answer lies in the phenomenon of thermal stacking, also known as the chimney effect. When there is a significant temperature difference, the natural buoyancy of warm air causes it to rise, creating a pressure difference that facilitates ventilation through the leakiness of the building envelope. In windy conditions, the wind acts as the driving force for ventilation. By implementing intermittent extraction points, such as in the shower or kitchen, a portion of the leakiness is reversed, enhancing the effectiveness of MVHR.
Addressing Condensation
Addressing condensation is another important aspect to consider when contemplating the installation of MVHR. If a building has poor insulation, thermal bridging, or other sources of damp ingress due to inadequate damp proofing, it might be tempting to seek technological solutions. However, I would strongly advise addressing the root cause of the problem rather than treating the symptoms. While MVHR can help reduce the symptoms of condensation and prevent mildew formation, resolving the underlying issues will yield more sustainable and long-lasting results.

The importance of a well designed MVHR system
The importance of good MVHR design cannot be overstated. Whether you are incorporating MVHR into a new build or a refurbishment project, it should be considered from the early planning stages. The devil is truly in the detail when it comes to MVHR system design. The efficiency and effectiveness of the system rely on meticulous planning, ensuring that ducts are run strategically throughout the building. The layout of rooms can even be influenced by ventilation requirements, demonstrating the integral role MVHR plays in the overall design.
Moreover, the installation of MVHR has implications for heating system design. One notable effect of heat recovery ventilation is the equalisation of temperatures throughout the building. This means that it becomes important to prioritise the heat supply to specific rooms that should be warmer than others. In high-quality buildings, it may even be sufficient to directly supply heat to these select areas, further optimising energy usage.
Frequently Asked Questions
Q: What is MVHR?
A: MVHR stands for Mechanical Ventilation with Heat Recovery. It is a system that provides fresh, filtered air to a building while recovering the heat from the outgoing air, thereby improving energy efficiency.
Q: How does MVHR work?
A: MVHR works by extracting air from polluted areas such as kitchens and bathrooms and supplying fresh air to living spaces. The extracted air passes through a heat exchanger, where the heat is recovered and transferred to the incoming air.
Q: What is the ideal airtightness level for MVHR?
A: While MVHR can be installed in any building, its use is typically justified when the air permeability of the thermal envelope is at or below 3 air changes per hour, as tested at 50 Pascal. This ensures optimal performance.
Q: Can MVHR be used in less airtight homes?
A: Recent research suggests that MVHR can still be employed in homes with less airtightness, but the efficacy and efficiency of the system may decrease in very draughty homes.
Q: Does MVHR help with condensation issues?
A: MVHR can help reduce condensation and prevent mildew formation, but it is crucial to address the underlying causes of poor insulation and damp ingress for a more sustainable solution.
Q: When should MVHR be considered in the design process?
A: MVHR should be considered early in the planning stages of a new build or refurbishment project to ensure proper system design and integration into the overall architectural layout.
Q: How does MVHR impact heating system design?
A: MVHR equalises the temperature throughout the building, so it is essential to prioritise heat supply to specific rooms that require higher temperatures. In some cases, it may only be necessary to provide direct heat to these areas.

In conclusion, MVHR has become a cornerstone of contemporary architecture, enabling the creation of energy-efficient buildings with improved indoor air quality. By recovering heat from the outgoing air and supplying fresh, filtered air to living spaces, MVHR not only enhances comfort but also reduces energy consumption and carbon emissions. However, it is crucial to consider MVHR from the early planning stages and ensure good system design to maximise its benefits. By incorporating MVHR into our architectural projects, we can pave the way towards a sustainable future where buildings are both eco-friendly and enjoyable to live in.
If you would like to talk through your project with the team, please do get in touch at mail@risedesignstudio.co.uk or give us a call on 020 3290 1003
RISE Design Studio Architects company reg no: 08129708 VAT no: GB158316403 © RISE Design Studio. Trading since 2011.
