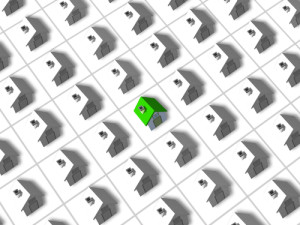Increasing the energy efficiency of buildings is a key concern for a sustainable architect. In this blog post, we look at the basic principles of the Passivhaus (or Passive House) standard: a sustainable construction concept that is the fastest growing energy performance standard in the world. Developed in the early 1990s in Germany, the standard can be applied to any type of building – residential, commercial, public and industrial – in any part of the world. 30,000 buildings now have the standard worldwide, with more and more non-residential buildings such as administrative buildings and schools being built to Passivhaus standards. Passivhaus standard components are also being applied to retrofit projects.
So, what exactly is a passive house?
Not to be confused with solar architecture, although it shares some common principles, the key concern for an architect designing a passive house is to reduce dramatically the need for space heating/cooling and primary energy consumption, while at the same time creating good, healthy indoor air quality.
A well-designed and constructed passive house can allow for energy savings of up to 90% when compared to typical building stock in Europe, and over 75% when compared with the average new build designed for low energy consumption. This means that passive house owners and tenants tend not to worry about rising energy prices – passive houses require less than 15 kWh/(m2/yr) for heating and cooling, compared to an average of 150 kWh/(m2/yr) for the space heating demands of a typical house built since 2000.
A passive house uses energy sources from within the building, such as body heat, heat from the sun or light bulbs, or heat from indoor appliances to create a comfortable, healthy living environment. A mechanical heat recovery ventilation system allows fresh air to enter the building without letting heat out, and allows heat contained in exhaust air to be reused. This highly efficient heat recovery system means that fresh air is supplied without draughts and guarantees low radon levels and improved health.
In order to ensure that the ventilation system is effective, a passive house must be properly insulated and airtight, allowing for minimal air leakages in and out of the building through thermal bridges such as the walls. This means that heat can be kept out during the summer and in during the winter. Windows are triple paned glazing and the whole building is oriented so that shade is received in the summer and low angle sunlight in the winter.
It is an exciting time to be working with the Passivhaus sustainable construction standard. Even though ventilation systems require an extra investment, passive house owners/users can save a considerable amount of money over the long-term in energy savings, with many projects showing how applying the standard can be surprisingly affordable as a new build. A Resolution of the European Parliament in 2008 called for implementation of the standard in all member states of the European Union by 2021. With 2020 as a deadline for all new buildings to be nearly ‘zero energy’, the Passivhaus standard provides architects across Europe with a robust, holistic set of guidelines for achieving this goal.

